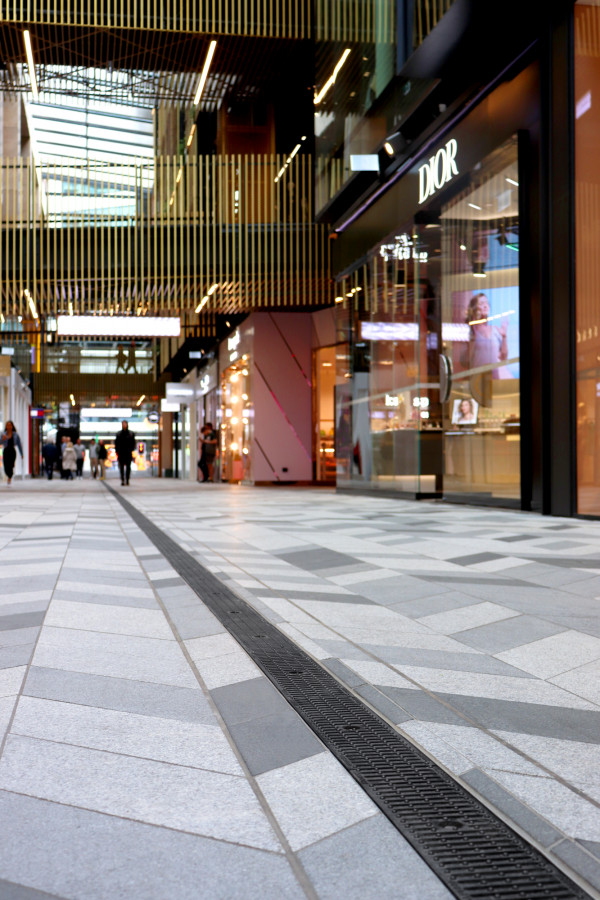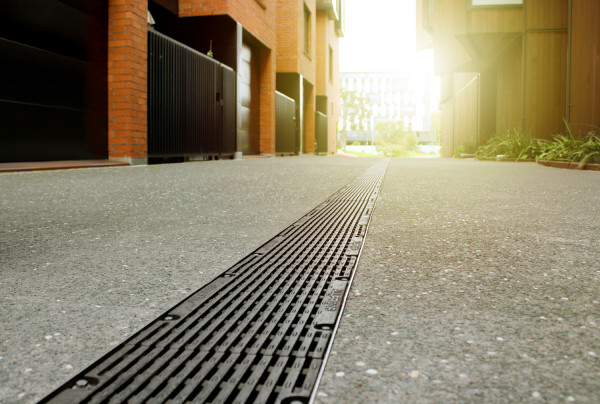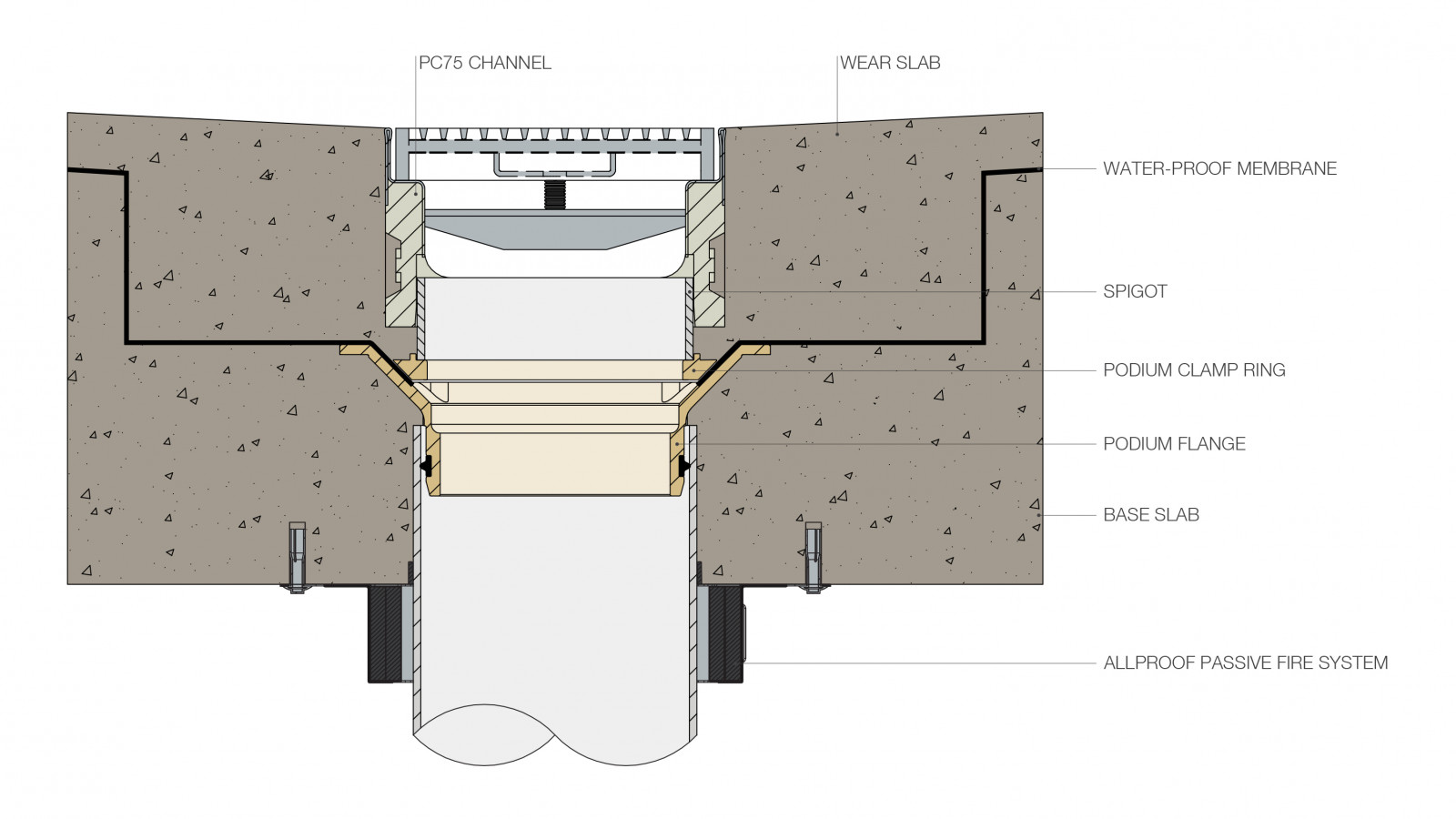If a slab is on grade, then any small leakage, within reason, is no real problem as the water will escape through the base course and find its path away. If the slab is suspended above a carpark, habitable space, or even the City Rail Link, then careful planning must be made to control both surface and sub surface water. Other considerations such as loadings, amount of fall available and of course aesthetics must be considered when designing the system.
Once the base slab is poured this will be membraned to create a waterproof enclosure to protect the area below, an envelope, if you will. At this point careful attention must be paid to any penetrations in this layer. The podium drain set up from Allproof will allow for the clamping of the membrane and management of surface and sub surface drainage penetrations. The base and clamp ring, installed into the concrete base slab, will provide a flange for the membrane to be dressed onto and then a specialised clamp ring that will compress the edge of the membrane along with providing an escape for any sub surface water. Often it is thought that the tiled or paved surface (a carpark ramp for example) will provide a complete surface to direct water to the channel drain or point drain. In fact tiles are porous, grout can crack and concrete has many fissures that will allow the surface water to track through this topping or wear slab to the membrane below. We have all seen the weeping penetration in a basement carpark roof showing where a penetration has not been adequately fitted off.
The build-up on top of the base slab will vary depending on what the requirements of the topping finish is. This will generally involve a drainage cell and filter media being installed on top of the membrane to provide a path for the drainage to the outlet. Once this media is installed a wear, or topping slab will be poured to either be the finished surface or base for tiles to be applied.
The surface water drainage system should be designed to E1/AS1 requirements, from there, a drainage outlet will be selected. This drainage outlet or channel will be connected to the previously installed podium base by way of a PVC riser, cut to length. This is the completion of the function of the podium outlet, collecting surface and sub surface drainage through the single stormwater connection. A point drain, such as the Allproof Storm Series provides a subtle outlet that has very good hydraulic properties and is simply installed into the PVC riser via an O-ring connection. Where a longer run is detailed a channel drain may allow for shallower falls with outlets along the run being dropped into the podium bases below. This takes more early planning from the main contractor to ensure all outlets are aligned with the finished channel when installed in the base slab to final fit off dimensions. This system was installed to great effect in the Commercial Bay shopping precinct (pictured below) with the protected space below being the City Rail Link and its approaches to the Britomart station. 75mm deep polymer concrete channel with heelproof cast iron grating was selected due to the shallow wear slab and tile combination finish.

Heavier load rated podiums require the use of a cast iron grated channel system or a completely custom stainless steel channel with suitable grates. This was detailed and installed successfully at the Wynyard Mews development in Wynyard Quarter (pictured below). In this project a load class B system was required to drain a 60 metre laneway between buildings taking local traffic and service vehicles with a basement garage below. This included a three stage install of podium bases, edging mouldings, which allowed the two topping slabs to be cast, then a fully welded stainless steel channel and heelproof cast iron grates dropped into the rebate formed to complete the trafficable system.

So there is a lot that goes into the design of drainage in a podium area. Allproof's selection of stocked products and having the option of a custom made, solution based system will help you detail a reliable drainage solution that will meet the aesthetic and performance requirements of your project.





























 Most Popular
Most Popular Popular Products
Popular Products


