Statement of Building Code Compliance
NZBC B — Durability
- B2.3.1 Performance — Building elements must, with only normal maintenance, continue to satisfy the performance requirements of this code for the lesser of the specified intended life of the building, if stated, or (c) 5 years if:
- (i) The building elements (including services, linings, renewable protective coatings, and fixtures) are easy to access and replace, and
- (ii) Failure of those building elements to comply with the building code would be easily detected during normal use of the building
NZBC C — Protection from Fire
- FBL-100 has been tested and assessed to:
- AS 1530.4:2014 – Methods for fire tests on building materials, components and structures: Fire resistance tests for elements of construction; and
- ISO 9705:1993 — Fire Tests: Full-scale room test for surface products
- As per the following:
- Appendix C (normative) Test Methods of any of the NZBC – C/Acceptable Solutions (C/AS2 — C/AS6)
- Appendix A (normative): Establishing Group Numbers for lining materials of NZBC – C/Verification Method Two (C/VM2)
- Therefore, is able to be used where the New Zealand Building code calls for a Fire Resistance Rating (FRR) or where a Group 2-S or better Interior Lining is needed
Group Rating
- FBL-100 has been designed to achieve a NZBC Group Number for surface finishes as per Appendix A of NZBC C/VM2.FBL-100 has been tested and assessed to achieve a Group 2-S on Type 1 substrates or better as per Appendix A1.6 Table A2 of NZBC C/VM2
All relevant certificates, assessments and reports are available upon request.
In-Service History
- FBL-100 is a new product to the Australasian market which has undergone testing
Other Performance Attributes
Fire Resistance Rating
FBL-100 has been designed to increase the Fire Resistance Rating (FRR) of interior substrates in either new or existing building stock constructed from timber framed (or better) wall or floor/ceiling systems. FBL-100 has been tested & assessed for use, within the following intended scope:
Wall Systems
FRR 30/30/30 – RIFS 30 min — 12mm or thicker H2 Ecoply:
- Timber framed wall, lined either side with Plywood exposed to Fire from either or both sides:
- Perimeter fixing — 40mm x 8g square drive screws @ 200mm centres
- Mid Sheet Fixing — 40mm x 8g square drive screws @ 600mm centres
- Either painted or unpainted with a water-borne enamel paint.
FRR 30/30/30 — RIFS 30 min — 12mm or thicker H2 Ecoply:
- Timber framed wall lined on one side with Plywood, exposed to Fire from the coated side:
- Perimeter fixing — 40mm x 8g square drive screws @ 200mm centres
- Mid Sheet Fixing — 40mm x 8g square drive screws @ 600mm centres
- Either painted or unpainted with a water-borne enamel paint
FRR 45/45/45 — RIFS 30 min — Plasterboard or Fibre Cement Sheet:
- Timber framed wall, lined either side with Plasterboard or Fibre cement sheet exposed to Fire from either or both sides:
- 6-mm or Thicker Fibre cement
- Perimeter fixing — 30mm x 7g Villadrive screws @ 200mm centres
- Mid Sheet Fixing — 30mm x 7g Villadrive screws @ 300mm centres
- 13mm GIB Standard plasterboard
- Perimeter fixing — 32mm x 6g GIB Grabber screws@ 200mm centres
- Mid Sheet Fixing — Daubes of Gibfix All bond @ 200mm centres, 32mm x 6g
- GIB grabber screws @ 600mm centres
FRR 60/60/60 — RIFS 30min — 13-mm GIB Standard Plasterboard:
- Timber framed wall lined either side with Plasterboard, exposed to Fire from either or both sides
- Perimeter fixing — 32mm x 6g GIB Grabber screws @ 200mm centres
- Mid Sheet Fixing — Daubes of Gibfix All bond @ 200mm centres, 32mm x 6g GIB grabber screws @ 600mm centres
- Additional Mid Sheet — Fixings with 50mm x 7g plasterboard screws @ 200 centres
FRR 60/60/60 — RIFS 30min — 13-mm GIB Standard Plasterboard:
- Timber framed wall lined on one side with Plasterboard, exposed to Fire from the coated side
- Perimeter fixing — 32mm x 6g GIB Grabber screws@ 200mm centres
- Mid Sheet Fixing — Daubes of Gibfix All bond @ 200mm centres, 32mm x 6g GIB grabber screws @ 600mm centres
- Additional Mid Sheet — Fixings with 50mm x 7g plasterboard screws @ 200 centres
FRR 60/60/60 — RIFS 30min — 6-mm or Thicker Fibre Cement Sheet:
- Timber framed wall lined on one side with Plasterboard or Fibre Cement Sheet, exposed to Fire from either or both sides
- Perimeter fixing — 30mm x 7g Villadrive screws @ 200mm centres
- Mid Sheet Fixing — 30mm x 7g Villadrive screws @ 200mm centres
FRR 60/60/60 — RIFS 30min - 6-mm or Thicker Fibre Cement Sheet
- Timber framed wall lined on one side with Plasterboard or Fibre Cement Sheet, exposed to Fire from the coated side:
- Perimeter fixing — 30mm x 7g Villadrive screws @ 200mm centres
- Mid Sheet Fixing — 30mm x 7g Villadrive screws @ 200mm centres
Floor Systems
FRR 30/30/30 — 12mm or Thicket H2 Ecoply lined timber framed floor:
- Timber framed floor/ceiling lined with 12mm H2 Ecoply or thicker
- Perimeter fixing — 40mm x 8g square drive screws @ 200mm centres
- Mid Sheet Fixing — 40mm x 8g square drive screws @ 600mm centres
FRR 45/45/45 — RIFS 30 min — Plasterboard or Fibre Cement Sheet:
- Timber framed floor/ceiling lined with Plasterboard or Fibre Cement Sheet, exposed to Fire from below:
- 6-mm or Thicker Fibre cement (Painted or unpainted prior to ICS application)
- Perimeter fixing — 30mm x 7g Villadrive screws @ 200mm centers
- Mid Sheet Fixing — 30mm x 7g Villadrive screws @ 300mm centres
- 13mm GIB Standard plasterboard (Painted or unpainted prior to ICS application)
- Perimeter fixing ‐ 32mm x 6g GIB Grabber screws@ 200mm centers
- Mid Sheet Fixing ‐ Daubes of Gibfix All bond @ 200mm centres, 32mm x 6g
- GIB grabber screws @ 600mm centres
FRR 60/60/60 – RIFS 30 min – 13 GIB Standard plasterboard (Figure 11, Appendix A):
- Timber framed floor/ceiling lined with Plasterboard exposed to Fire from below
- Perimeter fixing — 32mm x 6g GIB Grabber screws@ 200mm centres
- Mid Sheet Fixing — Daubes of Gibfix All bond @ 200mm centres, 32mm x 6g
- GIB grabber screws @ 600mm centres
- Additional Mid Sheet — Fixings with 50mm x 7g plasterboard screws @ 200 centres
FRR 60/60/60 – RIFS 30min - 6-mm or Thicker Fibre Cement Sheet:
- Timber framed floor/ceiling lined with Fibre Cement Sheet, exposed to Fire from below
- Perimeter fixing — 30mm x 7g Villadrive screws @ 200mm centres
- Mid Sheet Fixing — 30mm x 7g Villadrive screws @ 200mm centres
FRR 30/30/30 – Unlined Exposed Radiata Pine (or denser timber):
- Timber framed floor/ceiling unlined on the underside, exposed to Fire from below
- Joist shall bear on for at least 50mm on a protected timber wall or bearer, a masonry structure or the like,
- or supported by joist hangers that are fully protected with at least 1 layer of 13mm GIB Fireline plasterboard prior to the application of the ICS
FRR 45/45/45 – Unlined Exposed Radiata Pine (or denser timber):
- Timber framed floor/ceiling unlined on the underside, exposed to Fire from below
- Joist shall bear on for at least 50mm on a protected timber wall or bearer, a masonry structure or the like,
- or supported by joist hangers that are fully protected with at least 1 layer of 13mm GIB Fireline plasterboard prior to the application of the ICS
Warranty and Maintenance
- Once FBL-100 has been installed as per Tech Coatings NZ Limited, Technical Application Manual, Interior substrates and as required by the NZBC an appropriate schedule of inspection and maintenance needs to be implemented to ensure the continued effectiveness of the ICS. This will be impacted by the design life of the building, what environment the ICS will be applied and if any other top coats or sealers are required.
- The design life of FBL-100 is dependent on the in-service environment and the substrate orientation to which FBL-100 will applied. In the case of the FBL-100, it will have been applied in an internal dry environment that will require little or no maintenance over the life of the building.
- Where maintenance is required, it is often needed only to the protective topcoat to preserve the aesthetic appearance or falls within the normal redecoration cycles.
- The ease of maintenance and repair strategies should also be considered. Maintenance and repair procedures should always be signed off by the ICS manufacturer/supplier.
Warranty:
- Tech Coatings NZ Limited is the exclusive distributor (Supplier) for the manufacturer of this product, International Coating Group (Manufacturer). To the extent the Supplier supplies Goods to a Consumer pursuant to the Consumer Guarantees Act 1993 (Act), you are entitled to the guarantees set out within the Act, including any additional applicable remedies under New Zealand consumer law against the Manufacturer. These rights are the only guarantees which the Supplier offers in relation to this Good and are, to the fullest extent permitted by law, in lieu of all other express or implied warranties applicable to the Good whether statutory or otherwise. This guarantee applies to defects in the manufacture or formulation of the Good and does not cover failure caused by any factors beyond our control
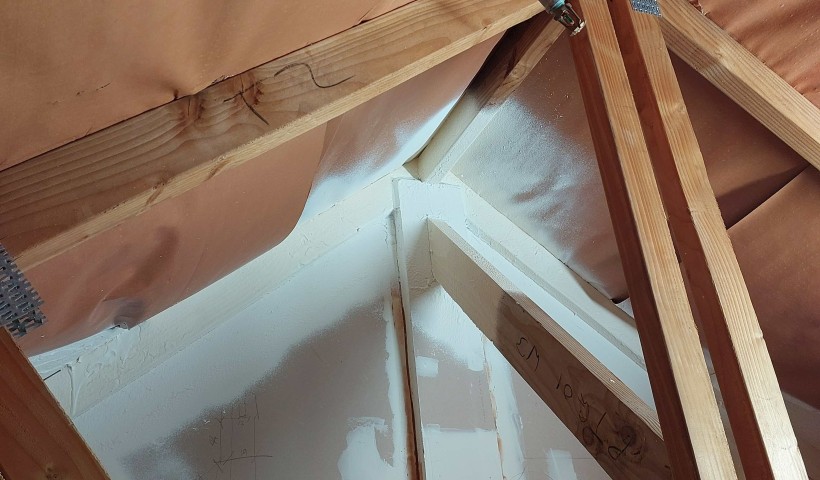 NEW
NEW
Library
Brands A–Z
Structure
Enclosure
Interior
Finish
Services
External
EBOSSNOW
Detailed
Account




















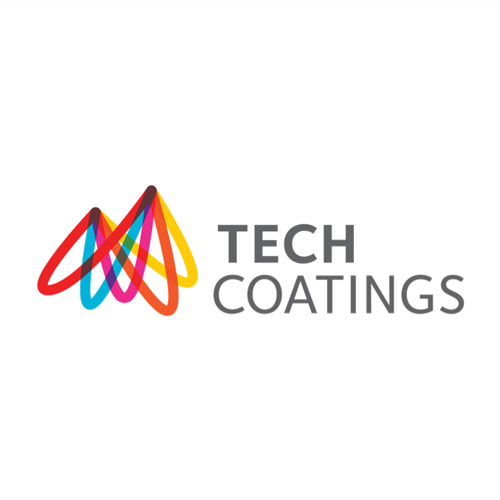
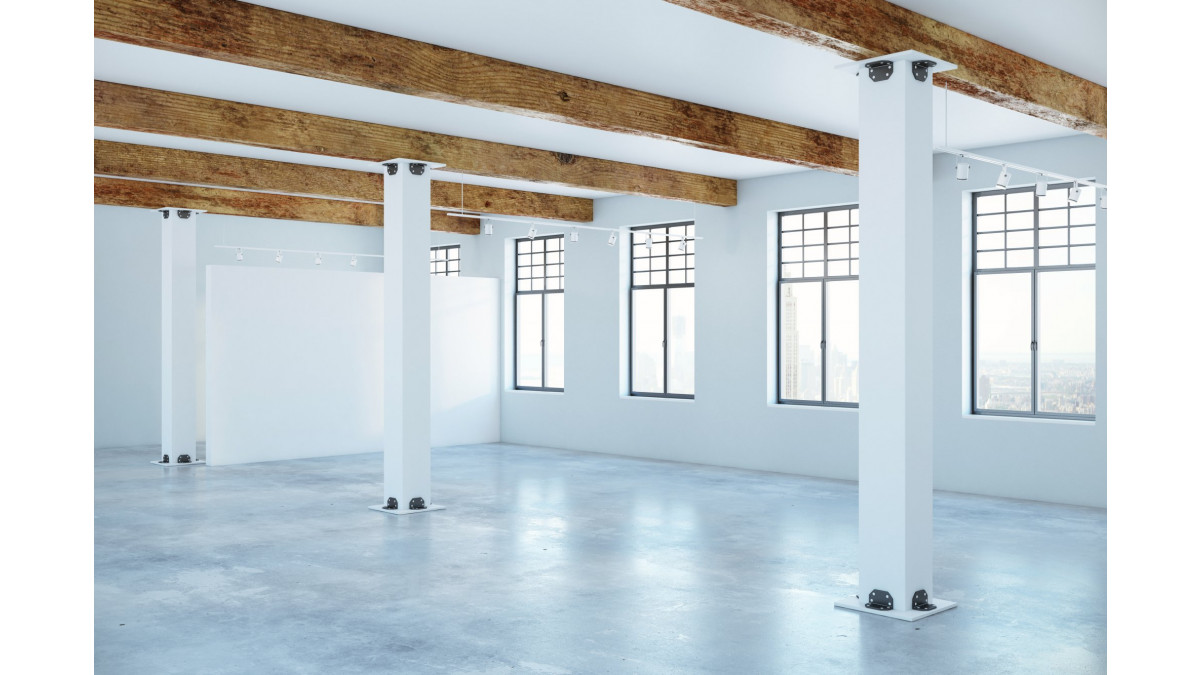
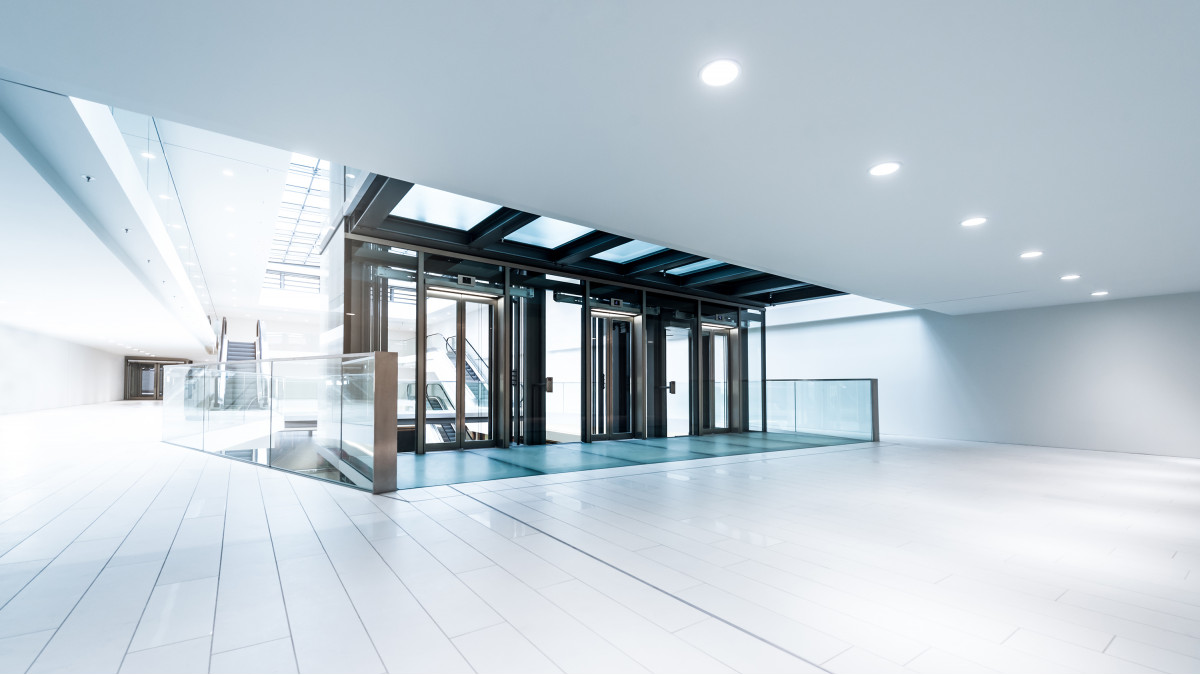
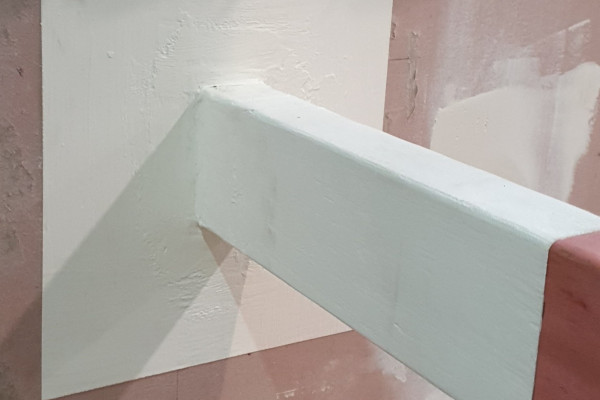

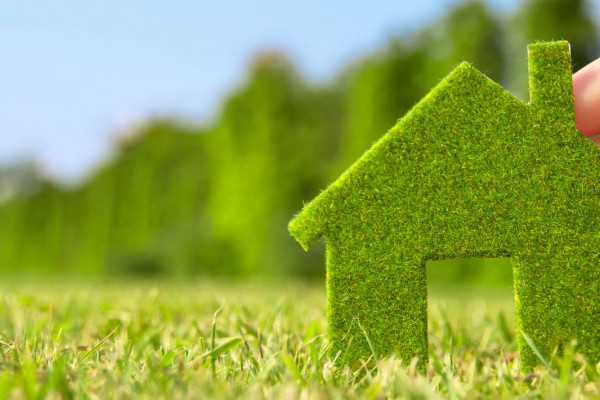
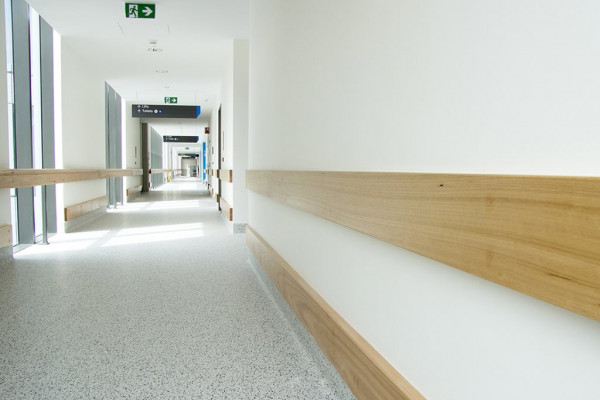
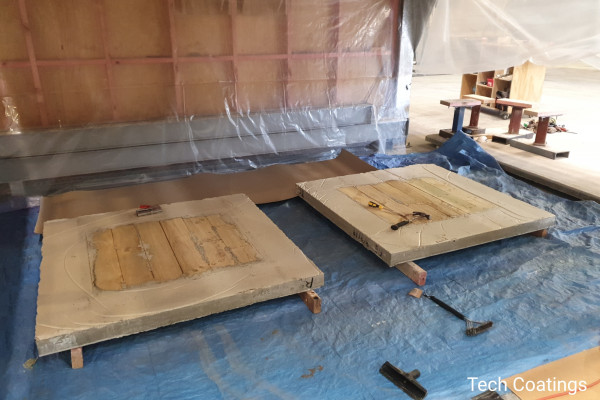

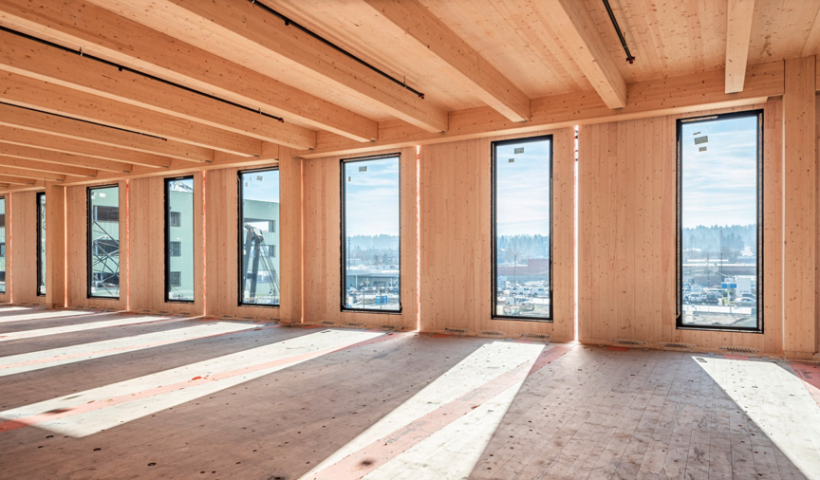
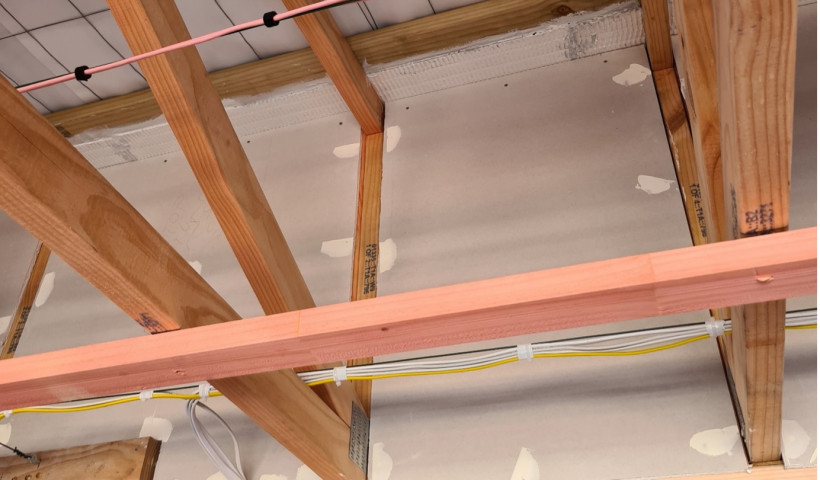


 Posts by Shane Wyatt
Posts by Shane Wyatt 