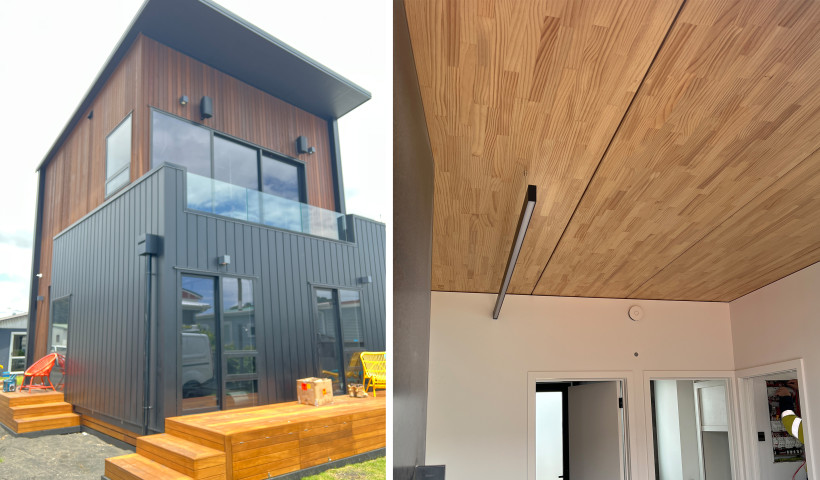
Urenui Beach, on a spit of land at the mouth of the Urenui river has long been a favourite summer recreational destination for Taranaki locals looking for swimming, boating, fishing and golfing.
Holiday homes at the site are all in close proximity with constraints on building heights and tight access ways in place in order to maximise the amenity for neighbours and to maximise the number of dwellings on the peninsula.
The architects, dsignaConcepts have previously designed homes using Woodspan products and are aware of the height savings evident with panelised floors and roofs. Woodspan has also proven to have significant benefit with the speed of the construction program.
The client was after a modern, high quality bach at this popular beachside location. Being built on a compact site meant that disruption to the surrounding neighbours needed to be kept to a minimum. Additionally, the building needed to meet height to boundary rules. An added complication was a tight, shared access way meaning that it was imperative to minimise build time so as not to disrupt other access users. Woodspan PLT which is manufactured offsite, meant that all components arrived coordinated to work together, in assembly order, with each panel or beam lifted into place in minutes using a HIAB.
Whilst the builders, Gareth Collins Building Ltd, hadn’t used Woodspan PLT previously, they were amazed and the efficiency and speed that Woodspan products enabled.
“This was the first time using the Woodspan product," says Gareth Collins. "The build consists of Woodspan ground floor, mid floor, mezzanine level and roof panels. We were stoked at how fast the construction process was in Urenui. We went from having the ground floor bearers complete to roof on in six working days, there was no mucking around laying joist, straightening, blocking and laying flooring. The panels were very dimensionally accurate with rebates for doors etc incorporated."
The fantastic spans achieved using Woodspan PLT mass timber systems saved significantly on floor and roof buildups that more traditional processes would have required. This enabled the architect to create the feel of a more spacious and open home with higher ceilings and a practical mezzanine space without compromising their and the homeowners' vision for their retirement space. In addition, the homeowners loved the superior finish of the visual grade timber glulam beams and ceilings which brings a natural warmth to their home. They couldn’t be happier with the result.
Credits
Project: Bourne Bach - Urenui
Architect: dsignaConcepts
Engineer: Nagel
Builder: Gareth Collins Building Ltd













 New Products
New Products









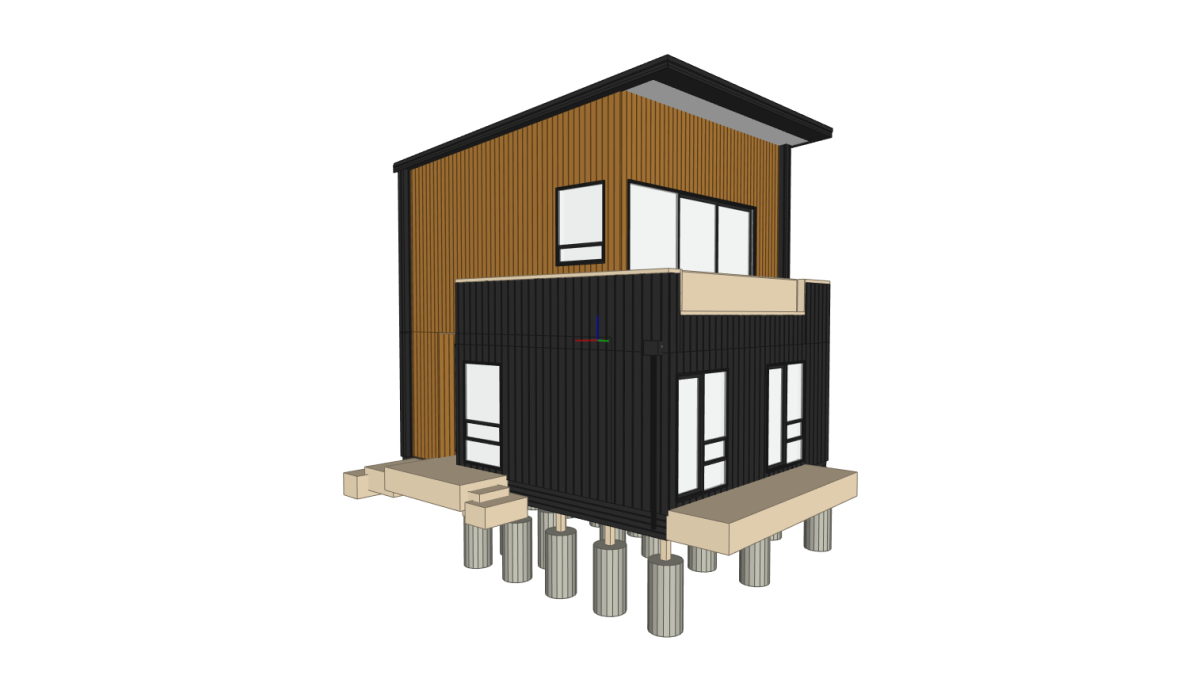
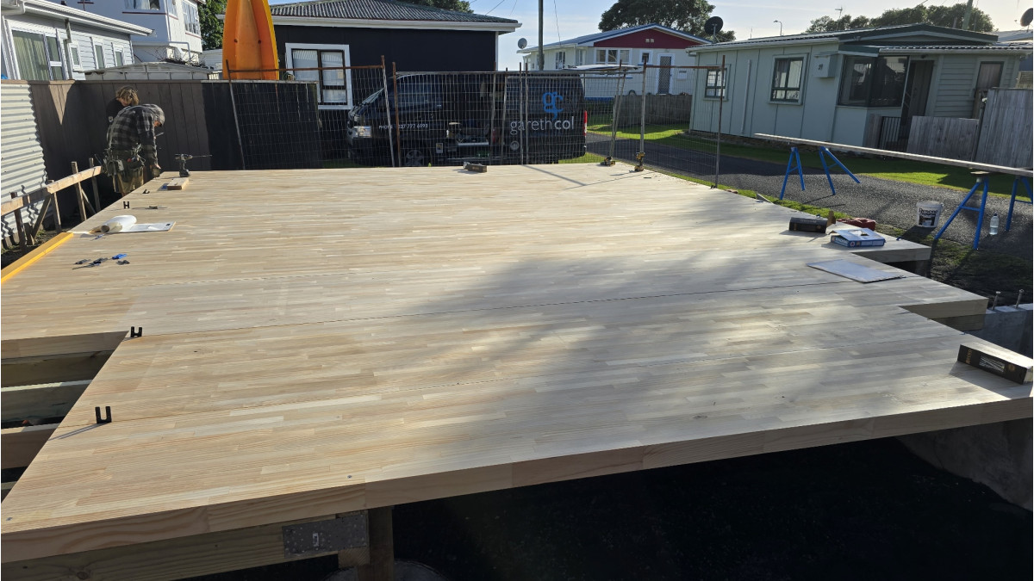
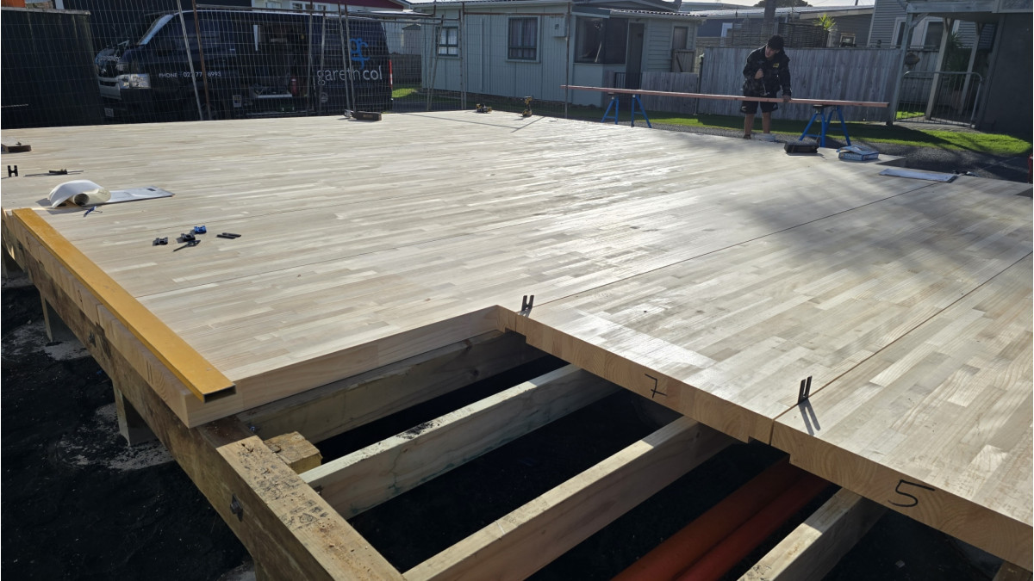


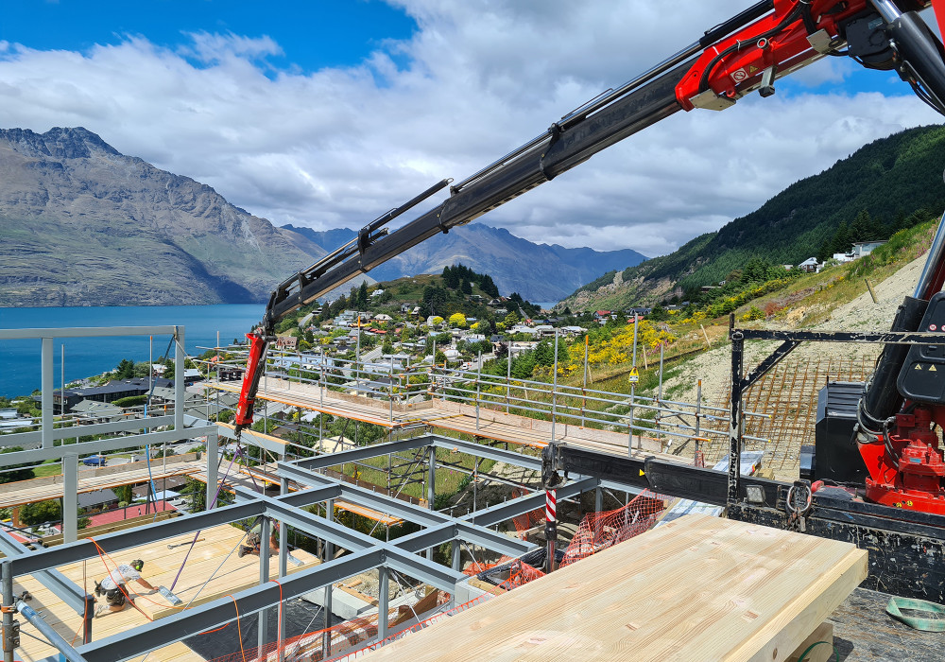
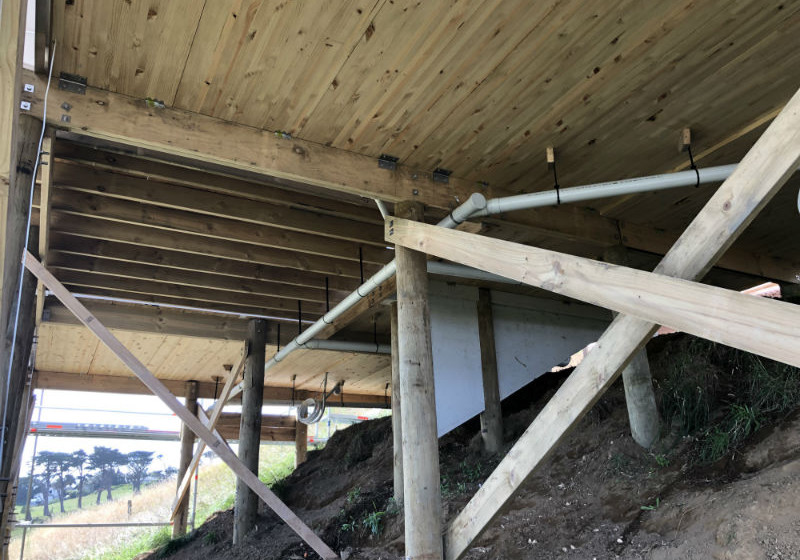
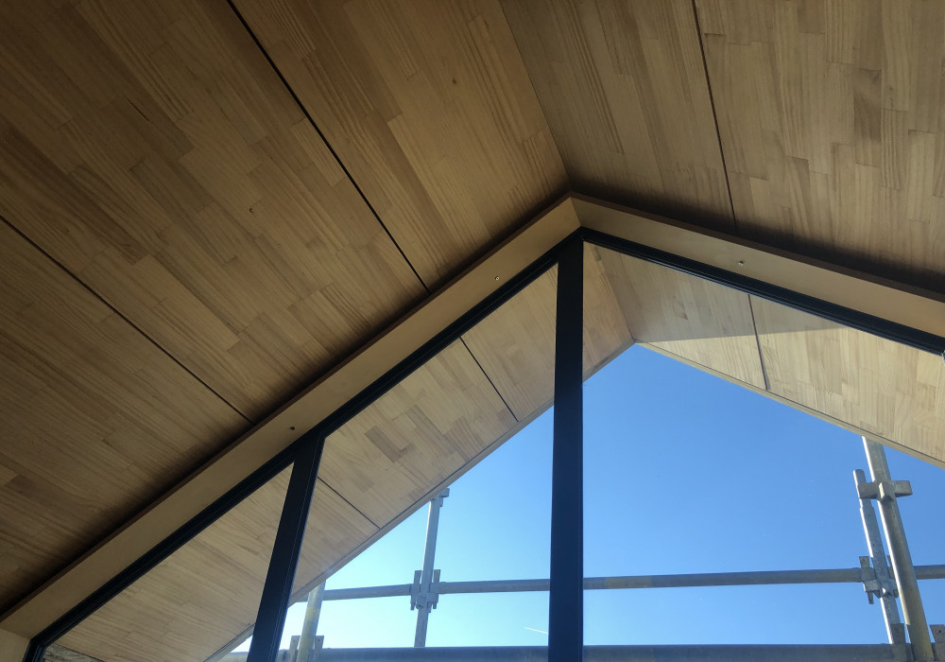

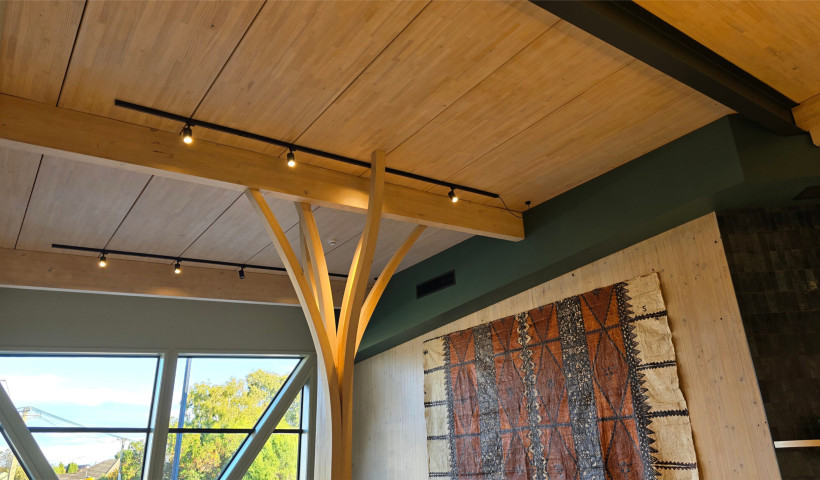
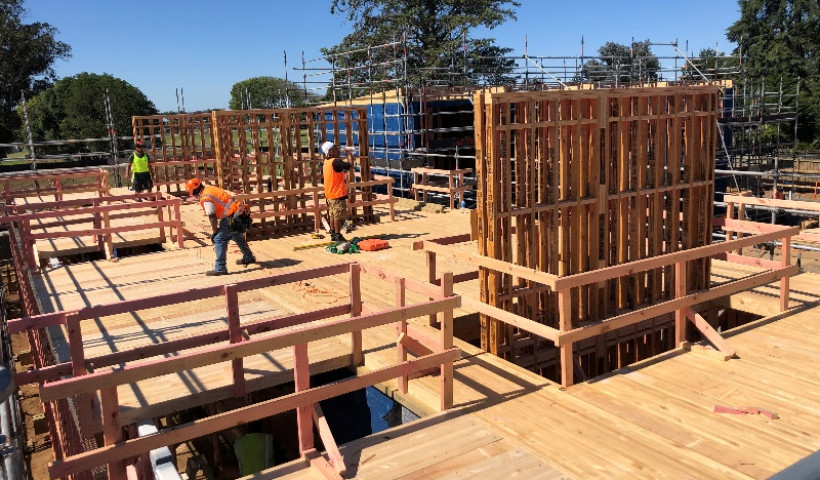
 Popular Products from Woodspan
Popular Products from Woodspan


 Most Popular
Most Popular


 Popular Blog Posts
Popular Blog Posts
