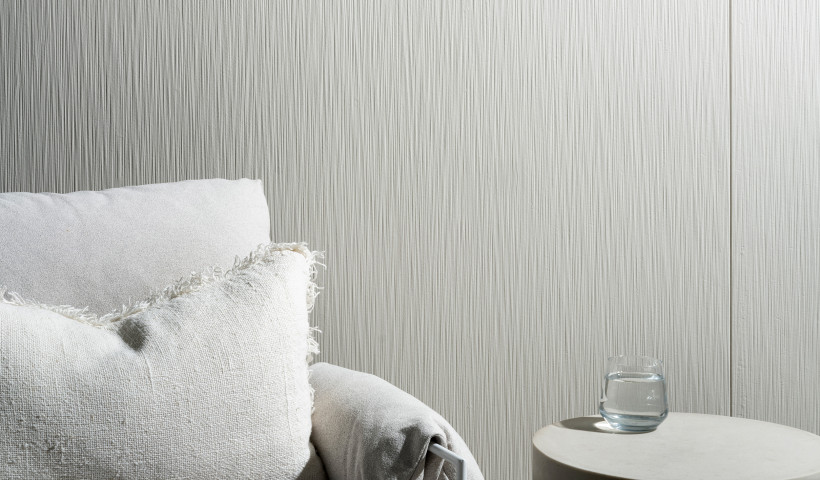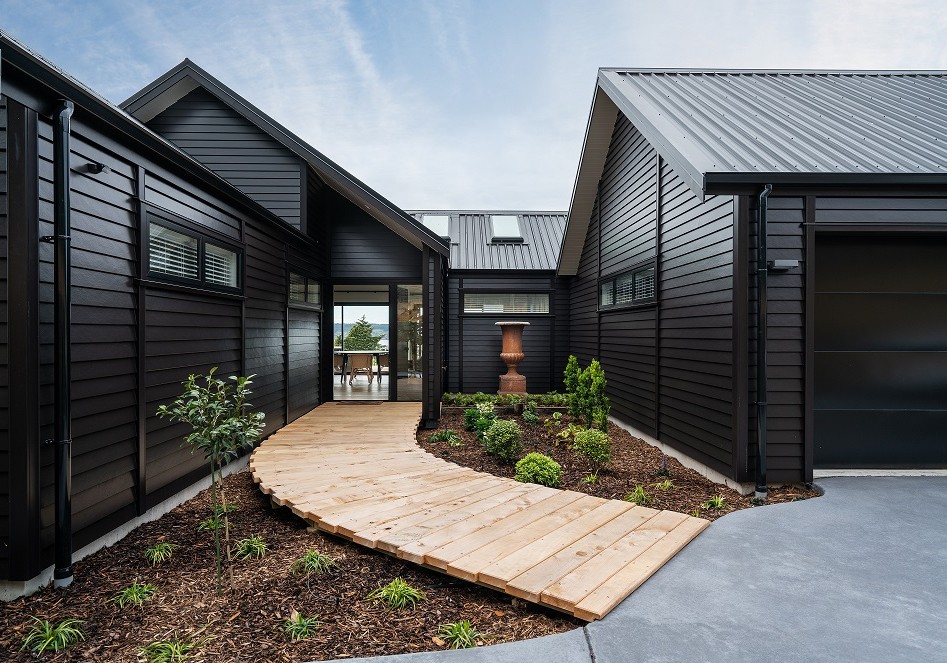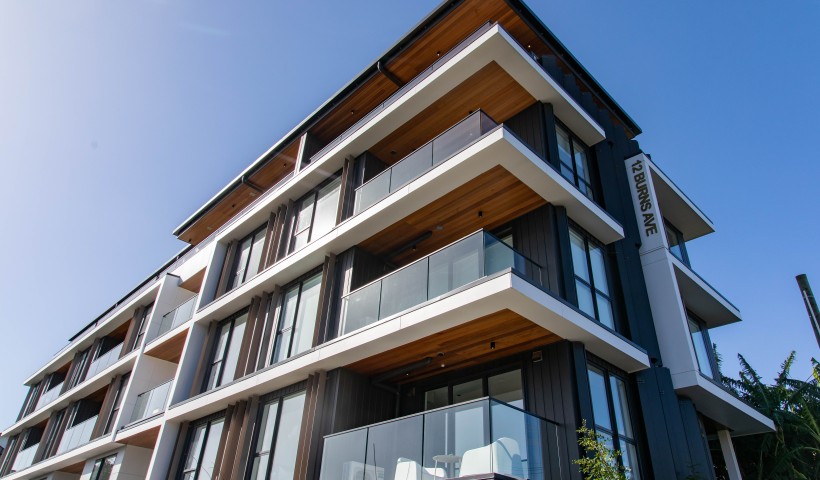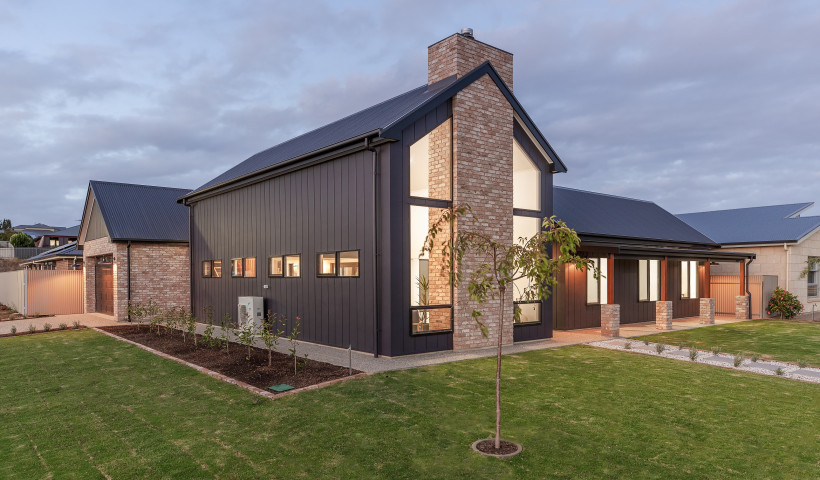
Initially, a flat sheet solution was conceived for the facade, however this was deemed insufficient for the important Level 4 rated building. A pre-construction design forum was subsequently held to find a better way to construct the facade. After a series of workshops and construction testing, a new design was agreed upon that moved away from flat sheets in favour of James Hardie RAB Board and Scyon Linea Weatherboard.
Scyon Linea Weatherboard was deemed the most suitable option because the building would need to remain functional if the building was to experience a major earthquake. One of the main features of Scyon Linea Weatherboard is that it could be installed using concealed fixings. This allows each board to be installed individually and therefore helping to accommodate structural movements in framing without affecting the overall integrity of the cladding.
James Hardie RAB was selected because it is a 6mm thick pre-sealed fibre cement rigid air barrier, suitable to withstand structural movements expected in this building and still able to maintain its integrity.
The hospital's new finished façade features approximately 25km of James Hardie Scyon Linea Weatherboard and 2.2km of Scyon Axent Trim along with 2000m2 of Villaboard internal lining. This exterior cladding solution will deliver increased longevity and durability, in addition to lower maintenance, for this essential public facility.













 New Products
New Products
















 Popular Products from James Hardie
Popular Products from James Hardie


 Posts by Singh Kamboj
Posts by Singh Kamboj Most Popular
Most Popular



