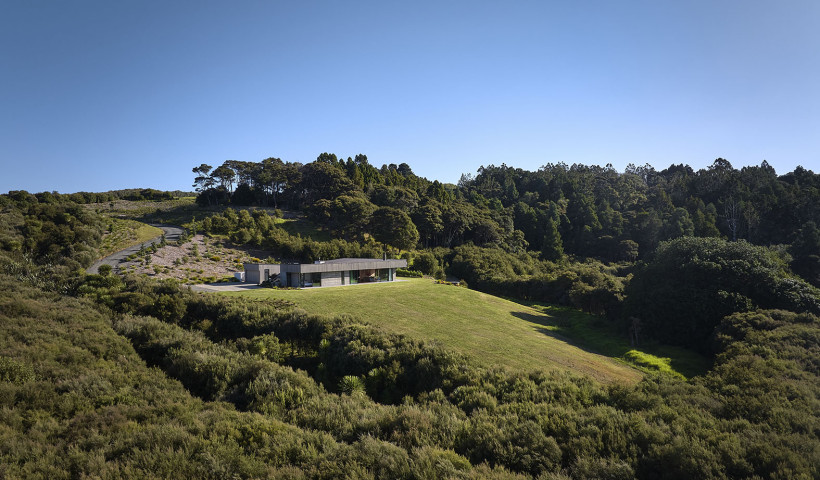
The new Catholic Church, in Wanaka, was the product of a selection process that involved submissions from 12 invited South Island architectural practices. It was the submission from a hometown entrant that won the parish committee’s unanimous approval.
Submitting concept drawings, 3D model and precinct plan, Sarah Scott Architects put forward a design that drew on Christian symbols, mountain views and Central Otago’s ravishing light to create a building that invites occupation by the devout and the casual visitor alike. It’s warm, intimate interior has curving walls that focus attention towards the altar and dramatic picture windows. No need for stained glass here - snowy peaks and a westerly glow provide inspiration enough.
A key feature of the design was a roof that soars upwards and an encircling clerestory window that was a demanding brief for Altherm manufacturer, Design Windows Central Otago, of Cromwell. This window, in the 40mm Seismic Suite, was faceted and, for much of its length, raking at both top and bottom. Each window was carefully manufactured on site, piece by piece, to ensure a precise fit.
Practice principal, Sarah Scott, has been a Wanaka resident for 23 years and for much of that time was the town’s only resident architect. Her practice now employs five people including the Irish-trained architect, Barry Condon, who headed the Catholic Church project.
Barry’s musings for a design concept for the church saw him sketching an imprint that drew on Christianity’s ancient fish symbol with its curves and points. Merged on this tracery was a cross with an axis that provided alignments and niches for other rooms and havens needed to supplement the main congregation space.
Condon’s radical departure from the safety of 90-degree angles has resulted in a voluptuous structure that has won industry awards – including an NZIA 2011 Public Architecture Award for the southern region. But it’s not only gongs that the church is attracting but also a growing list of descriptives as passers-by reach for a metaphor to interpret the building’s arcs and angles. The best entry to date: the soffit above the altar has the starched edge of a nun’s wimple (traditional head cover).
The building not only has the power to inspire images but also proverbs – a church official who saw the tall picture windows declaimed a Biblical verse (from Psalm 120) that has found its way to an inscription in the foyer: “I lift my eyes up to the mountains: From where shall come my help? My help shall come from the Lord who made heaven and earth.”
On a more prosaic level, the building’s structure involved steel portal construction with masonry walls coated with a plaster system. Other exterior building elements included local schist stone, cedar battens and a Coloursteel Eurotray roof.
Other features included an entry canopy lined with Silver Beech, a wood that was used widely in the interior for an acoustic ceiling, acoustic wall, interior joinery and altar furniture. The latter items – lecterns, tables and celebrant’s chair – were also designed by Sarah Scott Architects to ensure continuity with the contemporary styling of the church.
Design Windows, who won a Window Association ‘Design Flair’ award for the church project, used ‘chair and pipe’ profiles to create the facet joins for the clerestory window. Installer Steve Sutton set up a workshop, including drop saw and trestles, on the roof of a church wing which allowed convenient access to the high level window for measuring and fitting. Window suites used included the Metro Series and 40mm range.
One feature of the windows installed at the lower level was the deletion of timber liners and the use of an adaptor to allow the wall’s plaster finish to be continued to the edge of the window frame (see an accompanying Detailed blog post from Rob Campion).
The glazing, from Metro Glasstech, was in 24mm double glazed Argon-filled units. The builder for the project was Naylor Love Construction.






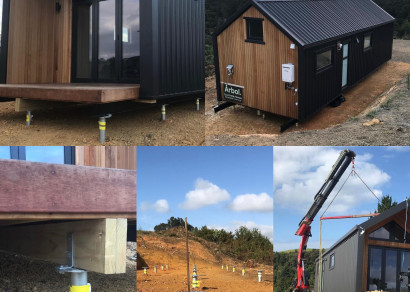





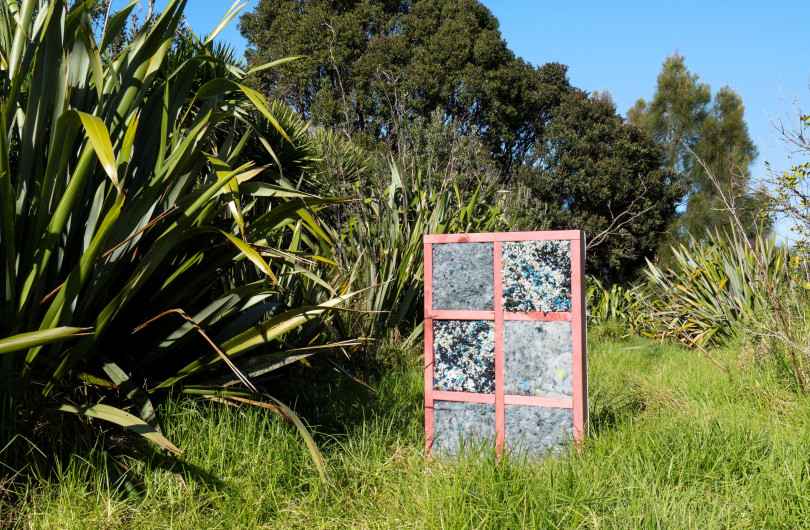
 New Products
New Products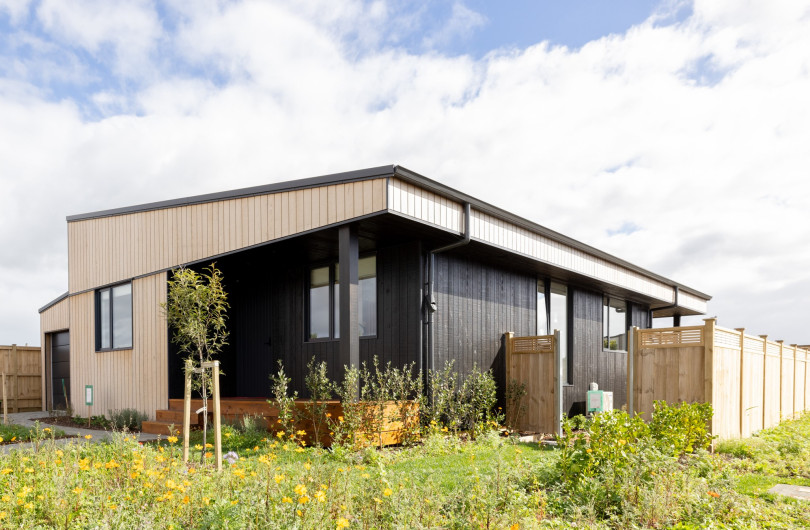
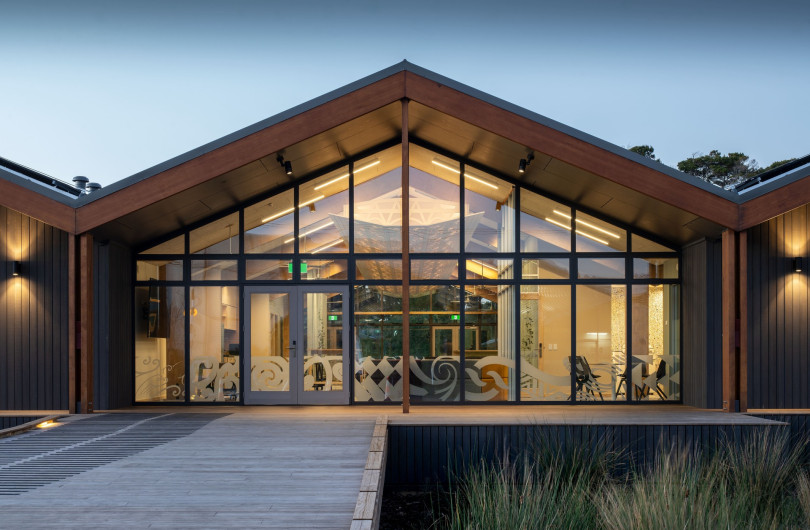


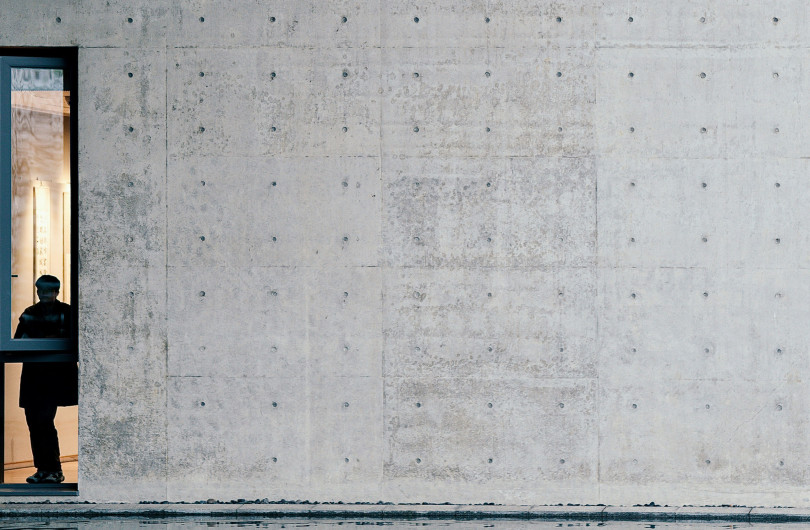
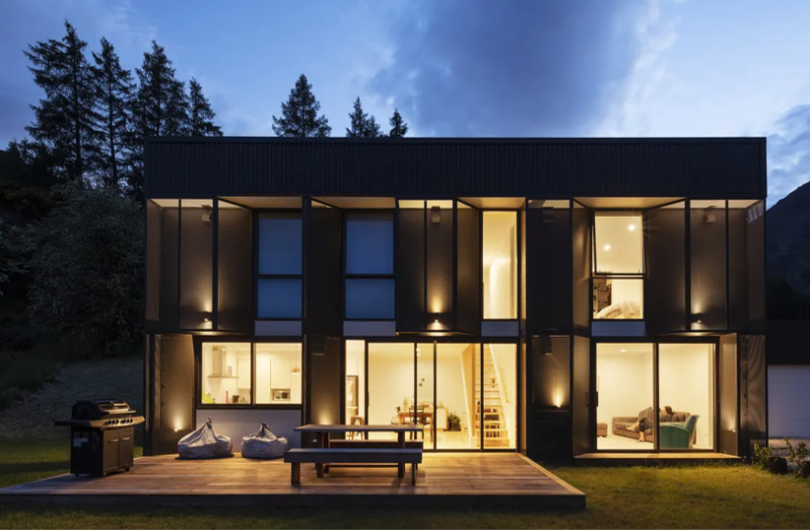

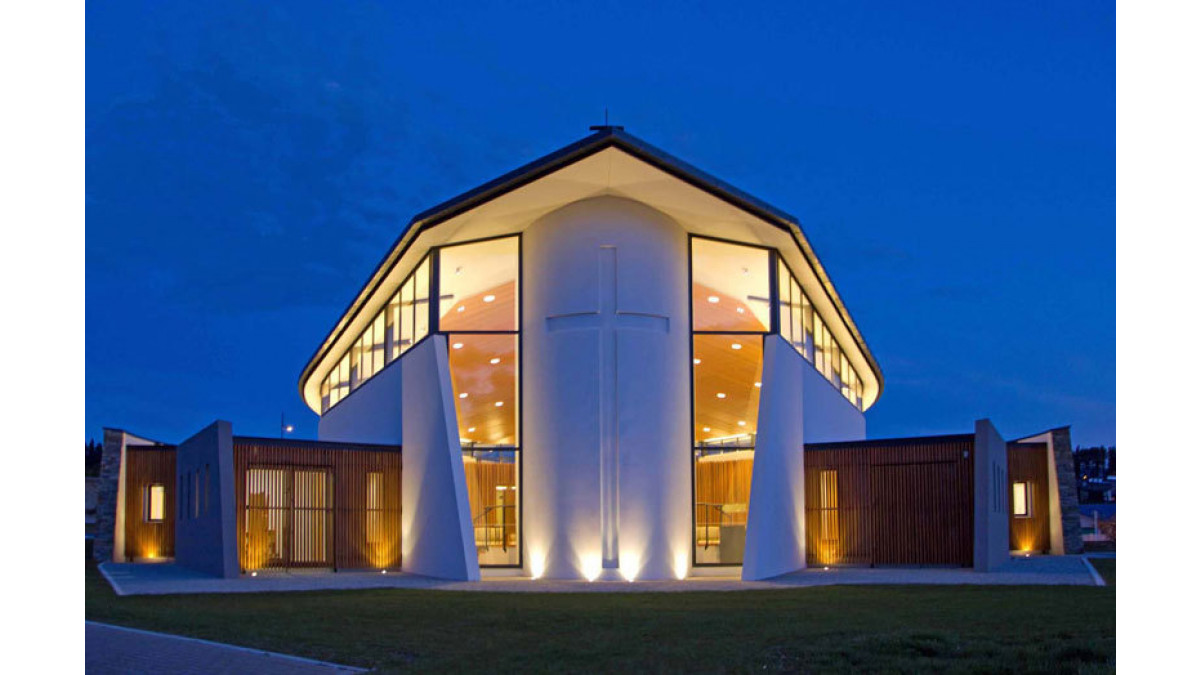
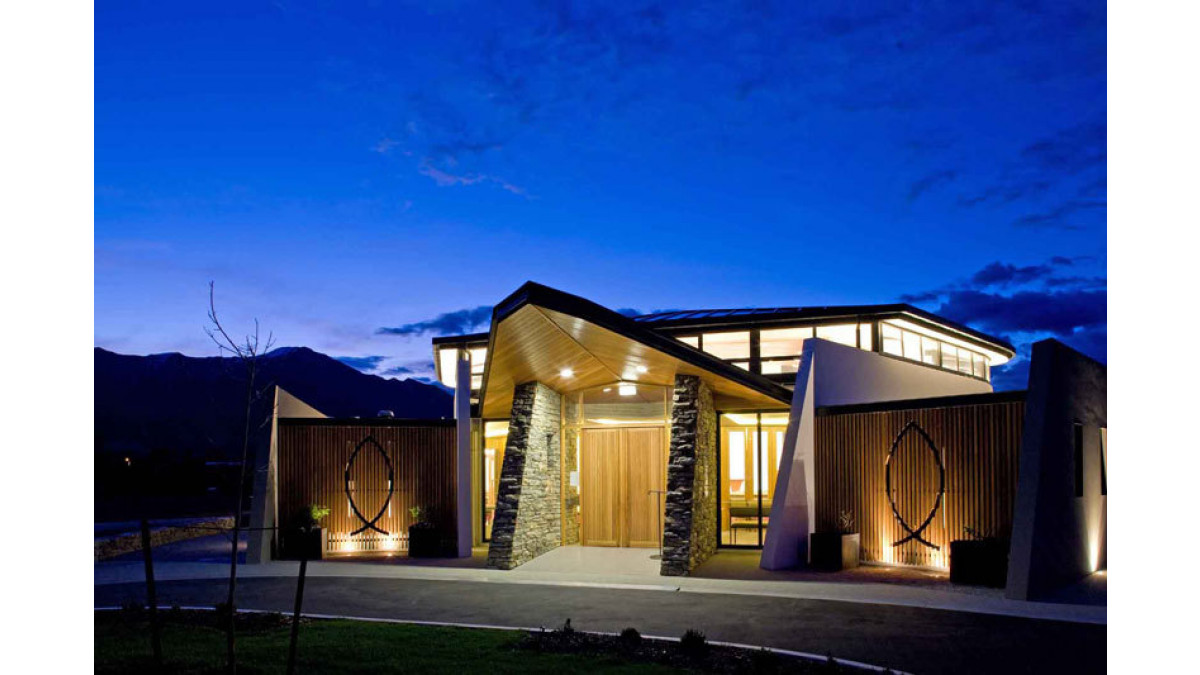
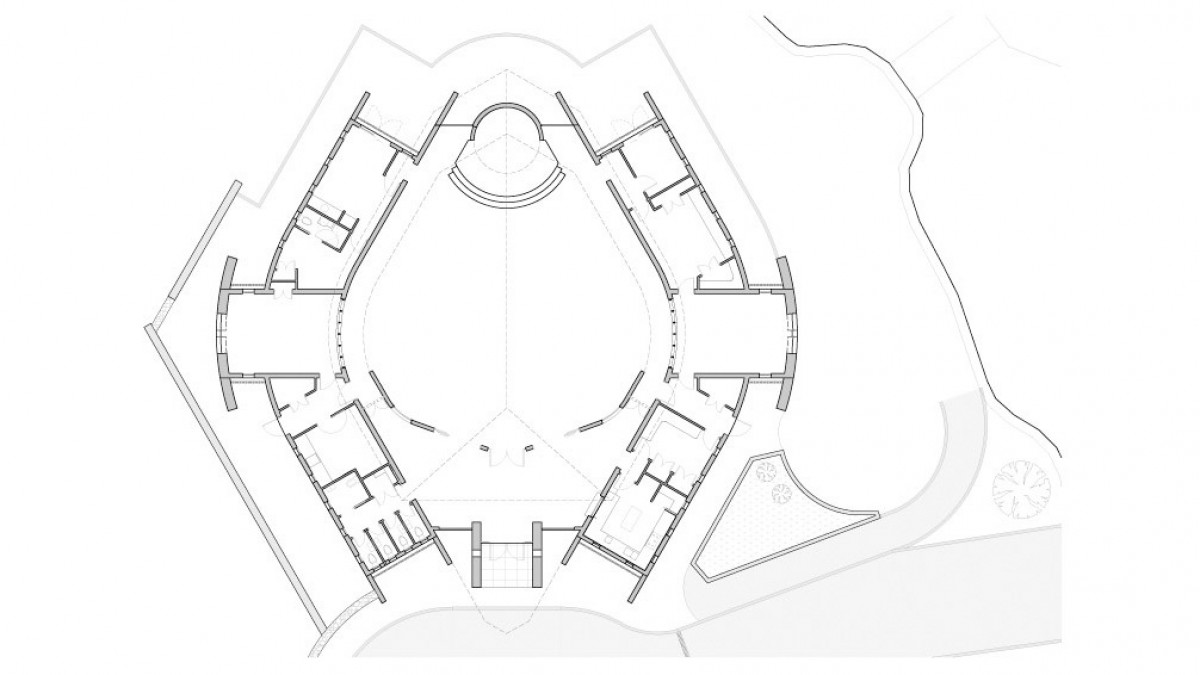



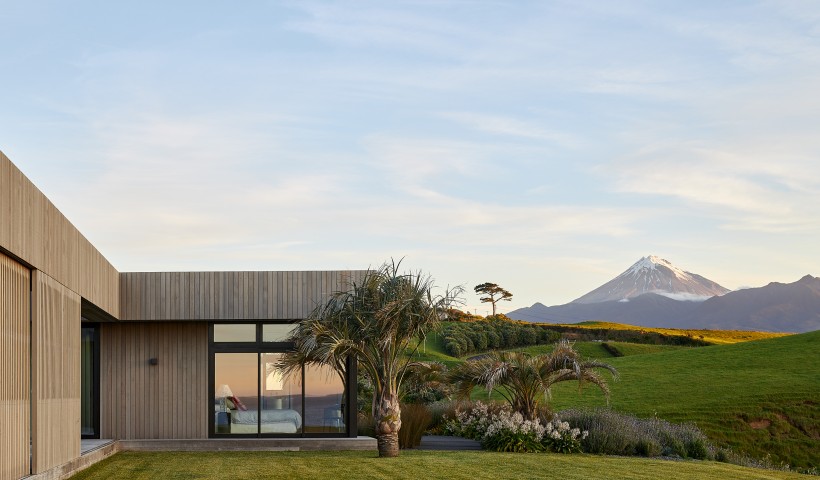
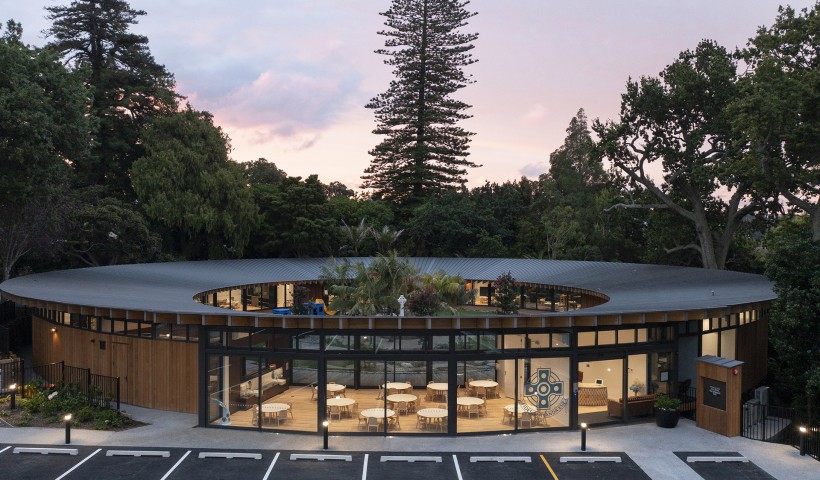
 Popular Products from ALTHERM Window Systems
Popular Products from ALTHERM Window Systems


 Most Popular
Most Popular


 Popular Blog Posts
Popular Blog Posts
