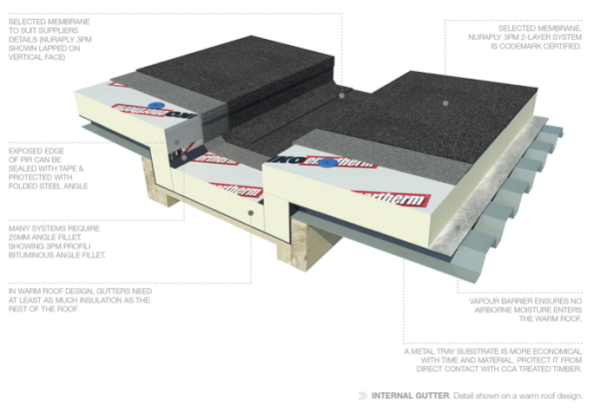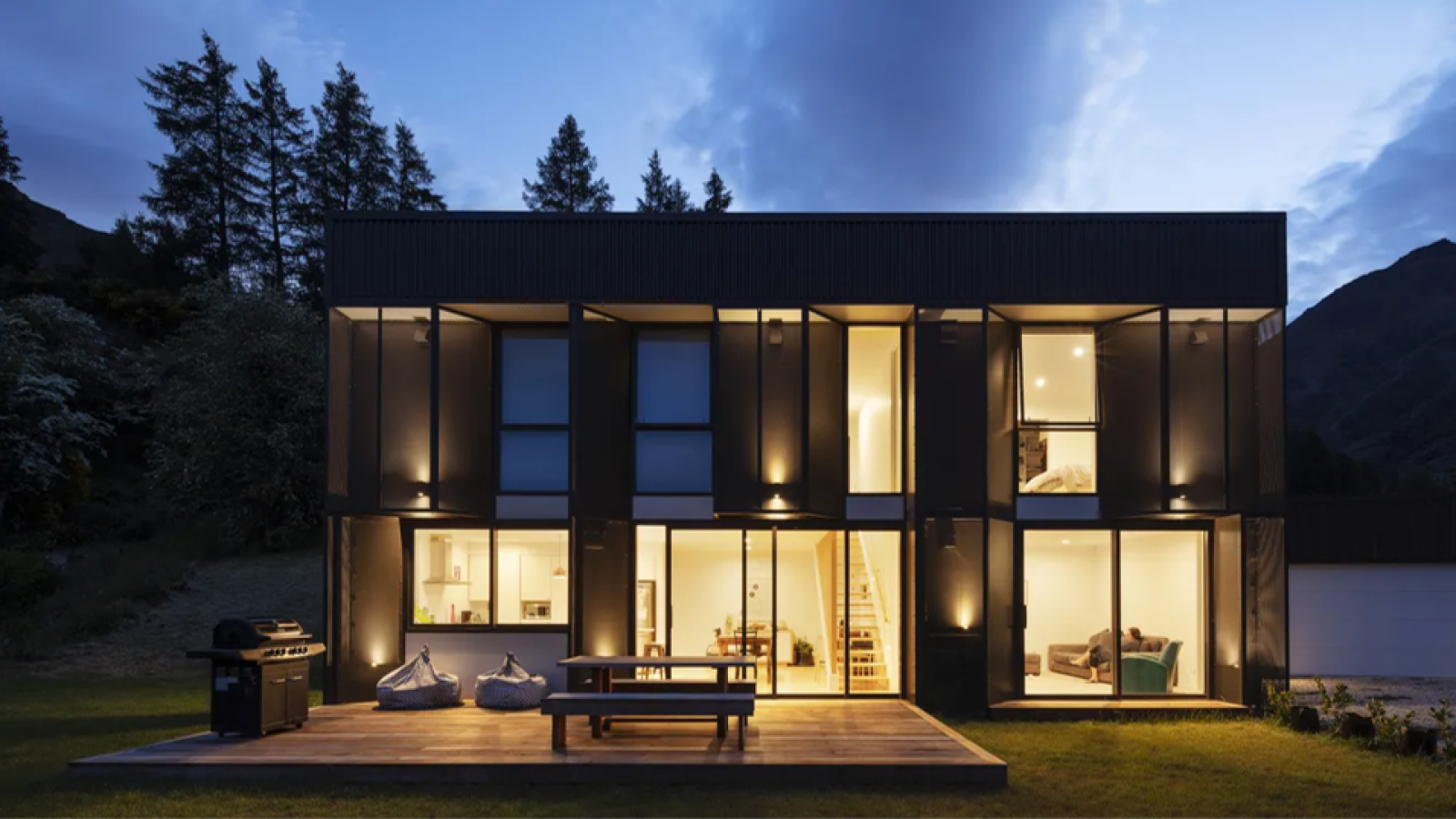Under the Building Code, flat roofs must be designed to shed water. Traditional approaches often involve internal guttering systems which, while effective in directing water, can significantly increase complexity and costs. This article explores alternative design strategies that not only streamline construction but also enhance cost-efficiency and performance.
The challenge of internal gutters
Internal gutters on flat roofs necessitate additional structural frameworks and angles, adding complexity to both design and installation processes. For instance, PIR insulation, commonly used for its thermal properties, must be intricately cut to shape to fit around these internal gutters. This not only increases material costs but also extends the labour time required for installation. The installation of waterproofing membranes like Nuraply 3MP over such configurations demands additional detailing with fillets to avoid sharp angles, further complicating the process.

Simplified design considerations
A simple consideration for flat roof design involves eliminating internal gutters altogether. Instead, roofs can be designed with falls directly to outlets. This approach not only simplifies the roof structure but also offers significant cost savings in time and materials, as well as performance advantages:
Tapered insulation systems
Utilising tapered PIR insulation board allows designers to create gentle slopes on flat roofs. These pre-shaped insulation boards are designed to provide effective drainage towards designated outlets, eliminating the need for internal gutters and their associated complexities. Tapered insulation can provide falls in one direction to a gutter or valley, or in two directions to form falls and crossfalls. Any intersection in the boards should be at 45° to avoid complex geometries during installation. Additionally, it can assist with the thermal performance of the building.
Substrate design for natural falls:
Another effective method is designing falls directly onto the roof substrate. Falls may be formed in the roof structure or can be created within the roofing system above the substrate. Falls in the structure can be achieved by adjusting the height of supporting beams or purlins, by using tapered supports, or by the addition of firing pieces before the substrate is laid. This can be achieved by using materials such as plywood, concrete and even profiled metal tray, which can be formed or sloped to guide water towards drainage points.

In the illustration above you can see the PIR board is being supplied with a 1-degree fall.
Our Nuraply 3PM membrane has a CodeMark certificate of 1/80 which is effectively 0.7 degrees.
Case study example
A recent client came to us with the goal of decreasing the cost of their roof. The initial design featured an internal gutter system. Through our in-house taper design service the team at Nuralite were able to provide a new design, which removed the gutters and instead recommended hip, and valley falls to outlets, the result of this significantly reduced the amount of PIR insulation board, resulting in a 6-figure cost saving. The revised approach not only reduced material and labor costs associated with internal gutters but also minimised the overall weight of the roof structure. Additionally, this reduced freight cost, amount of carbon and installation time.
It is never to early to connect with Nuralite to discuss how we can optimise your roof design via our in-house taper design service, free of charge.
Benefits beyond cost savings
Simplifying flat roof designs by eliminating internal gutters offers several additional benefits:
- Environmental impact: Streamlined designs often result in reduced material waste and environmental impact during construction and throughout the roof’s lifecycle.
- Enhanced durability: Fewer components mean reduced points of potential failure, enhancing the long-term durability of the roof. The more complex the design the more risk you bring to the building.
- Increased performance: Eliminating gutters allows the warm roof construction to run unimpeded across the entire structure, eliminating any thermal bridging. This type of roofing system will enable you to comply with the new insulation requirements of NZBC H1.
- Improved aesthetics: Flat roofs with minimalistic designs appear sleeker and more modern, aligning with contemporary architectural trends.
Conclusion
In conclusion, while traditional approaches involving internal gutters on flat roofs have been commonplace, advancements in design strategies and software offer compelling alternatives. By focusing on eliminating internal gutters and integrating simplified drainage solutions, designers and builders can achieve significant cost savings, improve performance, and reduce environmental impact. These approaches not only streamline construction processes but also contribute to more resilient and sustainable built environments.




























 Most Popular
Most Popular Popular Products
Popular Products



