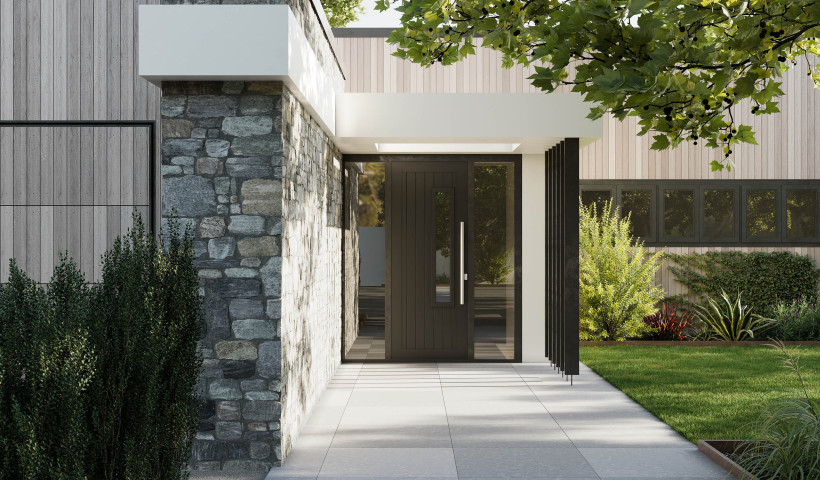 NEW
NEW
The owners of this coastal Taranaki home decided on their architects before they had even secured a site. “They wanted a property out by the water, and there were a couple in the running,” says Brady Gibbons of Gibbons Architects. “So we would visit the properties with them and give feedback.” Touring the sites and sharing initial thoughts, each offered unique appeal, but it was this rugged streamside plot that won out in the end.
With the Tasman Sea stretching out ahead, Taranaki maunga behind and the Tapuae Stream snaking around one side, it’s different from your typical waterfront section. It’s one of 30 properties nestled within a working farm by Tapuae Beach. The previous owners had already cleared the site, and though many would consider that an asset, Gibbons wasn’t convinced. “They just bulldozed it flat, assuming it would make it more appealing to buyers, but it would have been much nicer to still have a ridge running through it,” he says. Reintroducing some of that lost form became a starting point for the design, along with the need to address the elements.
“It’s pretty harsh out here,” Gibbons says of the West Coast weather. “The site gets slammed by the winds coming in off the sea and the southerly that rips down the stream.” Though he’s careful to add that “we do get good days”, protection was paramount, so a courtyard home made sense, with the outer walls forming a barrier to the wind. The plan is split into two main pavilions connected by a gallery. The front form houses the main bedroom suite, kitchen, dining, library and living, while the back wing is for the children, a games room and guests. Wrapping the home around the generous internal courtyard creates space for an outdoor kitchen, lounge, garden and pool, and allows light to travel through to the back pavilion.
To keep costs down, the architects used standard, off-the-shelf materials where possible, applying them with vision. Take the windows, for example; the design’s success hangs heavily on the use of glass sliding doors and windows, which open multiple sight lines through the home, reinforcing that connection to the land and water. The architects turned to standard sizes from Altherm’s APL Architectural Series, using high-performing AGP Solux-E glass. “We didn’t need to do anything fancy to achieve the look,” says Gibbons. “We just used them in an effective way that gives bang for buck.” With floor-to-ceiling profiles and strategic placement, the design elegantly steps up to meet the challenge laid down by the high wind zone.
Gibbons speaks of the balance between “exposure and enclosure” in the Tapuae house, which is best articulated in the sliding timber screens that wrap the front pavilion. Partly inspired by the rolling doors of old wool sheds, the manual shutters feature a slim, negative detail in their cedar façade. “It was about slowing the wind down, as opposed to trying to stop it completely, and allowing that beautiful light and shadow into the home,” he explains. Like the rest of the house, the sliders will continue to silver off, relaxing into the site over time. “It will look even better as it ages,” says the architect. “We like to follow a mantra around here: materials should wear in, not wear out.”
Words by Simon Farrell-Green. Originally published in HERE magazine.













 Case Studies
Case Studies








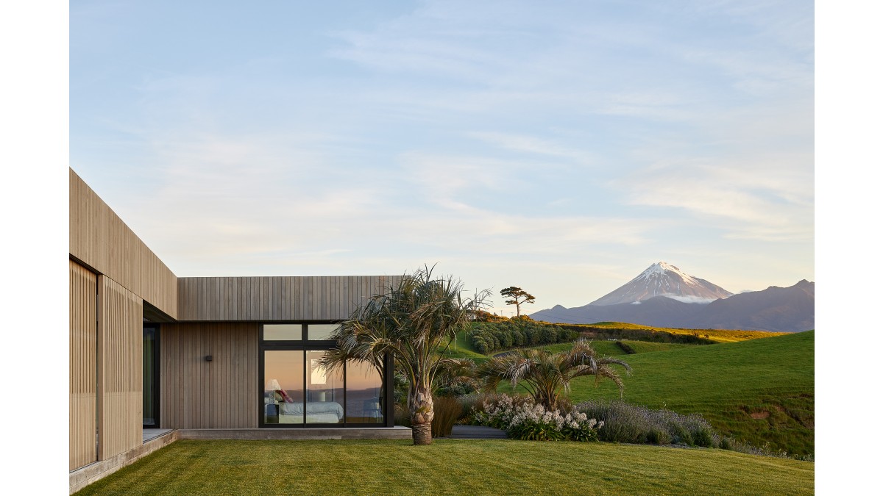
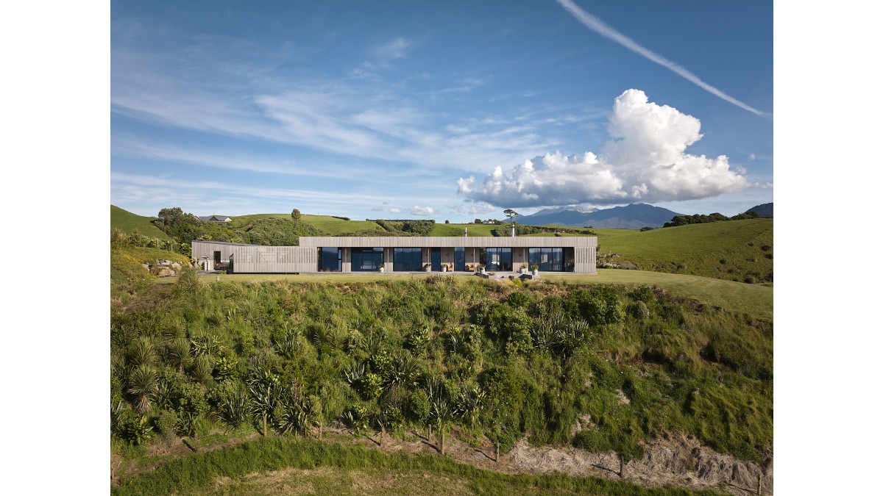
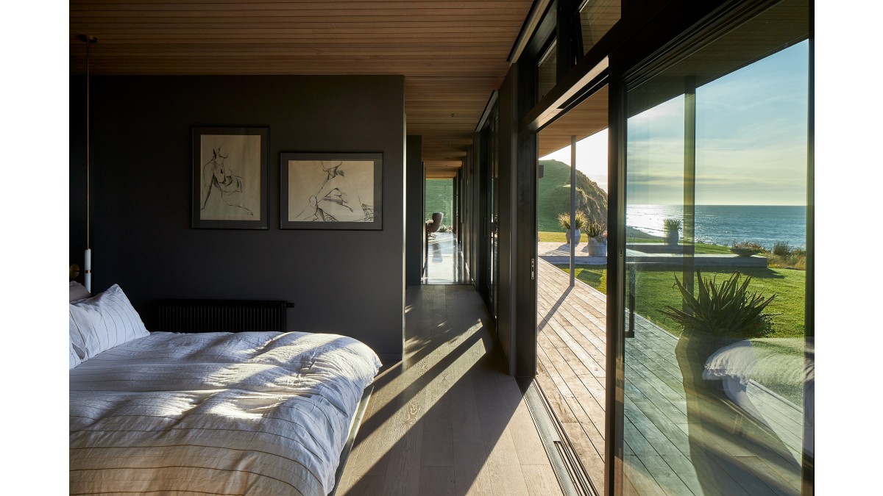
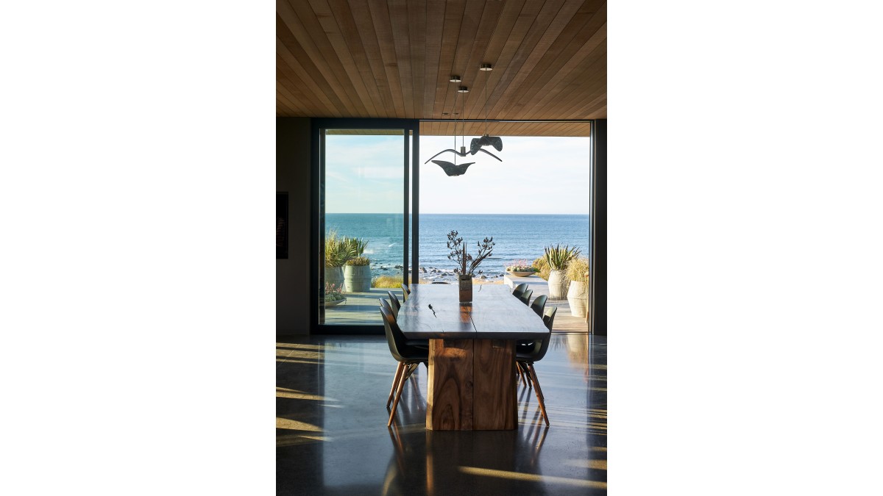
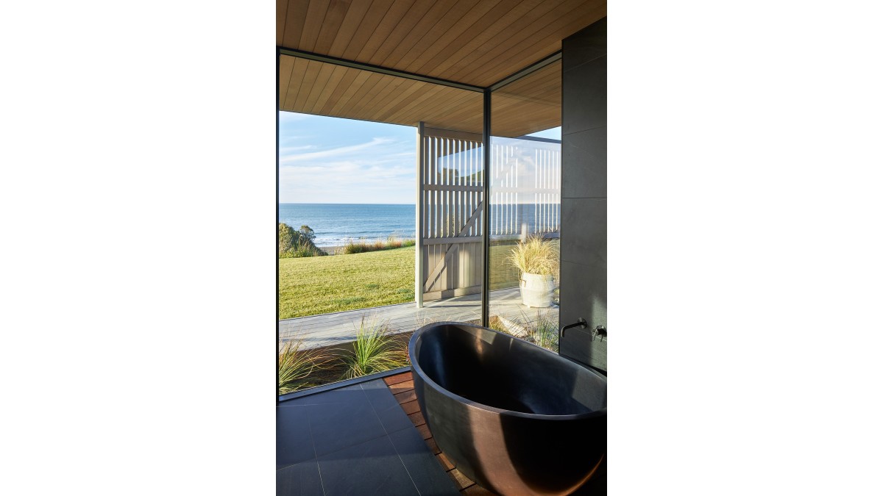
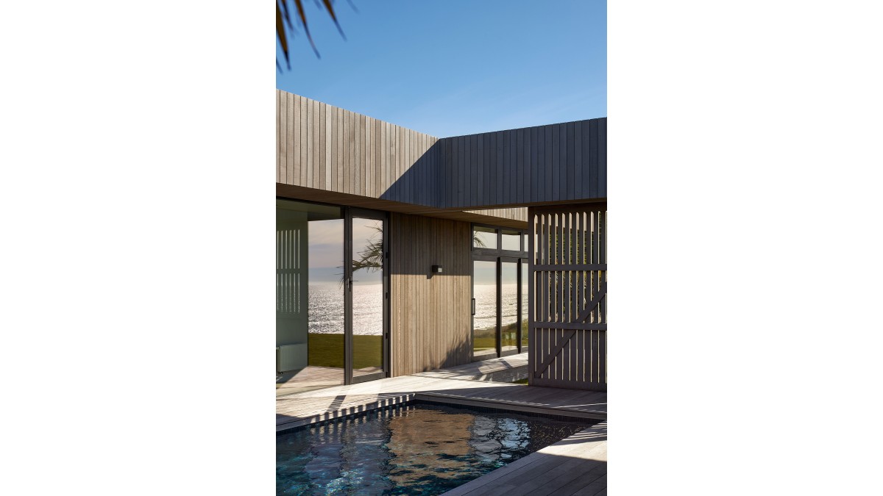


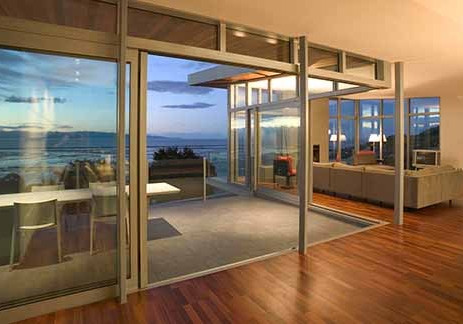
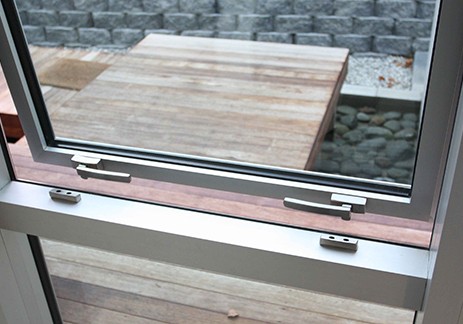

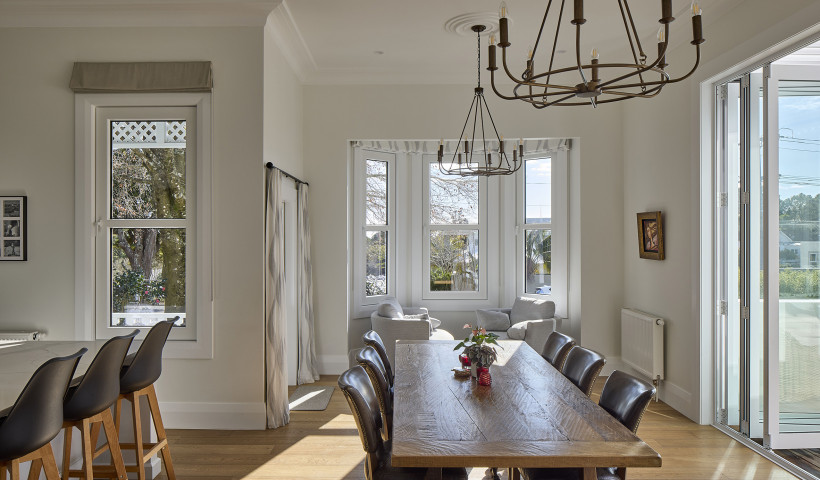
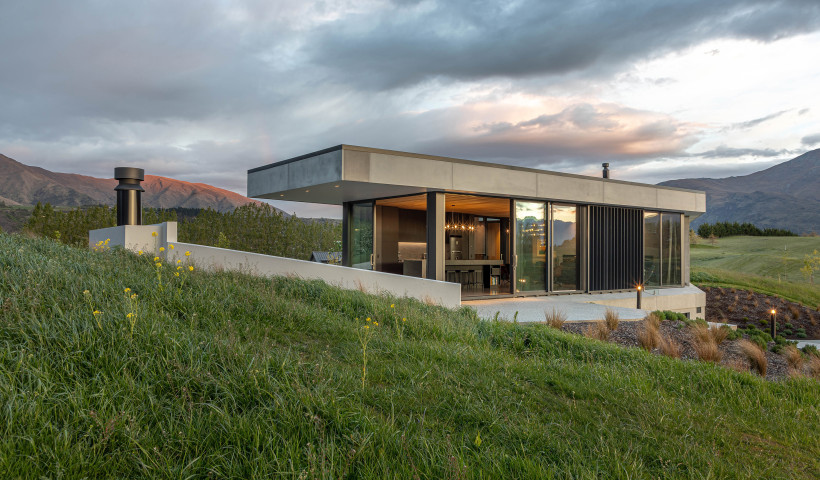
 Popular Products from ALTHERM Window Systems
Popular Products from ALTHERM Window Systems


 Most Popular
Most Popular


 Popular Blog Posts
Popular Blog Posts