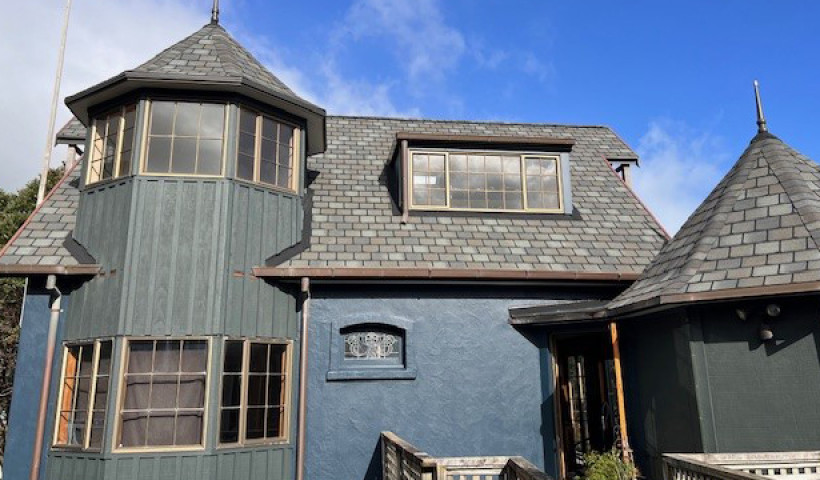
An Auckland primary school was required to upgrade the access to its second-floor classrooms. This involved the removal of all decking, framing, stair stringers, and landings. To avoid overcomplicating the redesign and construction, it was decided to use the existing structure. This meant that a floating deck couldn’t be incorporated due to lack of height below the door threshold, leaving membrane as the only option. Being a high trafficable area used by children, it was critical that the deck material was durable, grippy, relatively cool underfoot and aesthetically sympathetic with the surrounding buildings.
Having specified Viking Dec-K-ing previously, DLM Architects knew the system was the perfect solution for the classroom accessway at Kohia Terrace School.
After seeking technical assistance from the Viking team around post and balustrade detailing and how to dress the membrane around other junctions, the project was handed over to the construction team and Viking Approved Applicator for membrane installation.
Viking Dec-K-ing requires a unique and specific method of preparation for plywood substrates prior to membrane installation. It’s also imperative the substrate is inspected prior to membrane installation, ticking all the boxes of Viking’s comprehensive substrate checklist. This ensures a smooth, flush finish of the substrate for the membrane to adhere to, preventing the membrane from potentially protruding upwards above the plywood joins during seasonal building movement.
Once the substrate was signed off, the doors and cladding were removed to dress the membrane up and under the framing and walls, as per Viking Roofspec’s specification. Additionally, as with any patterned membrane, it was essential that the licensed installers took extra care pattern matching; making the laps as unnoticeable as possible.
All stakeholders could not be more thrilled with the result. The installation of the new deck went smoothly, and the workmanship of the Approved Applicator is of the highest standard. The new walkways to the classrooms are watertight, child-friendly, aesthetically pleasing, and are already standing up to the scuffs and scrapes from the odd thrown school bag and cricket bat.













 Product News
Product News








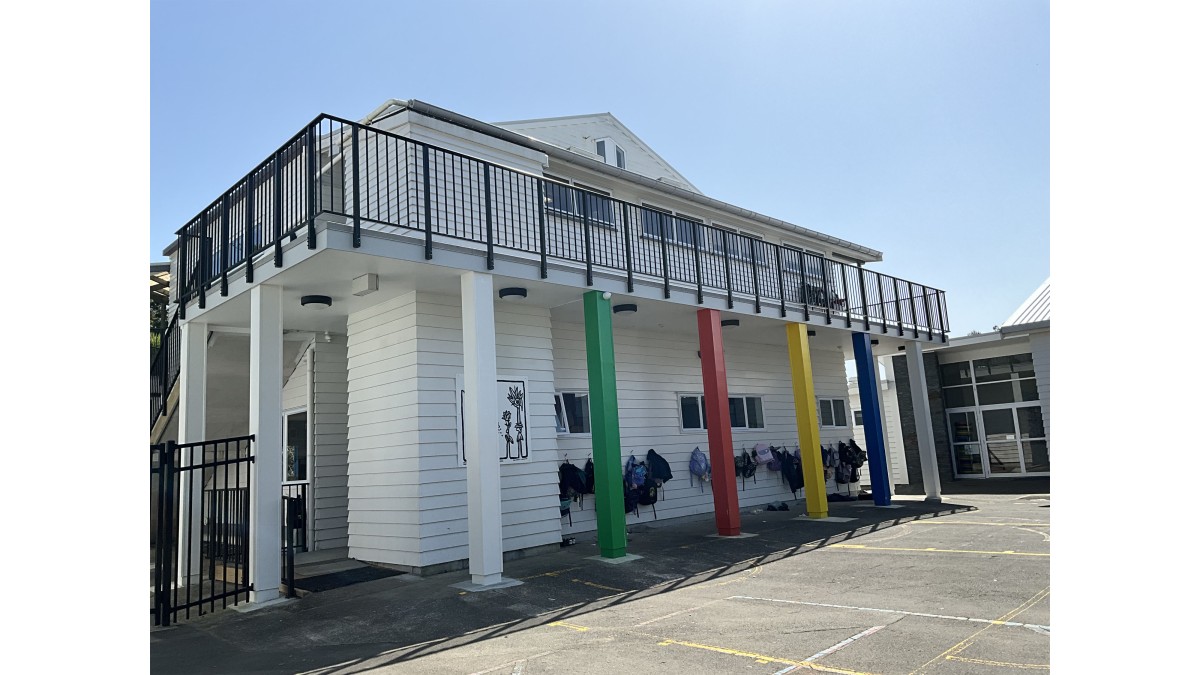
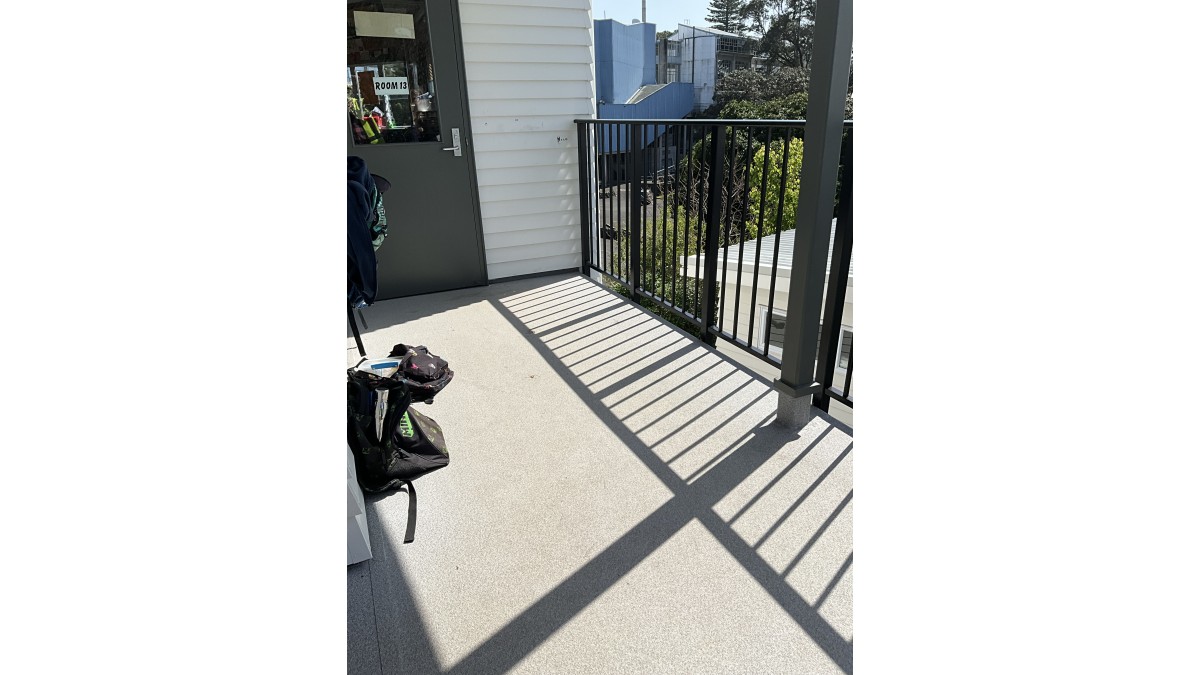
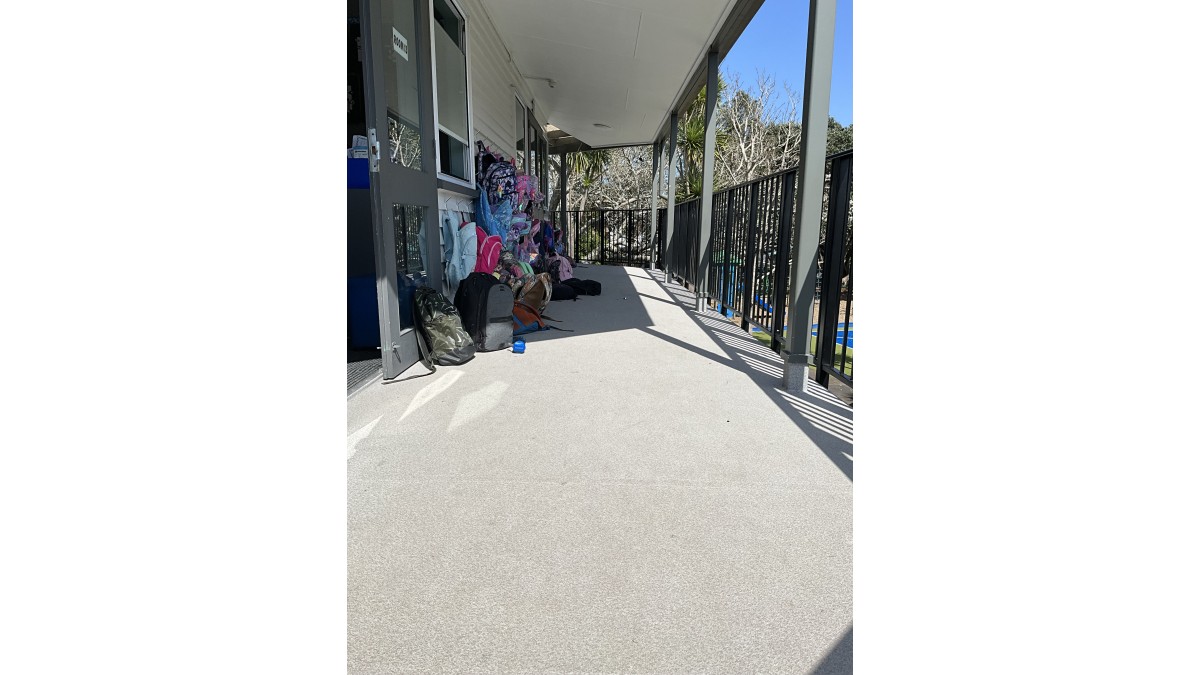





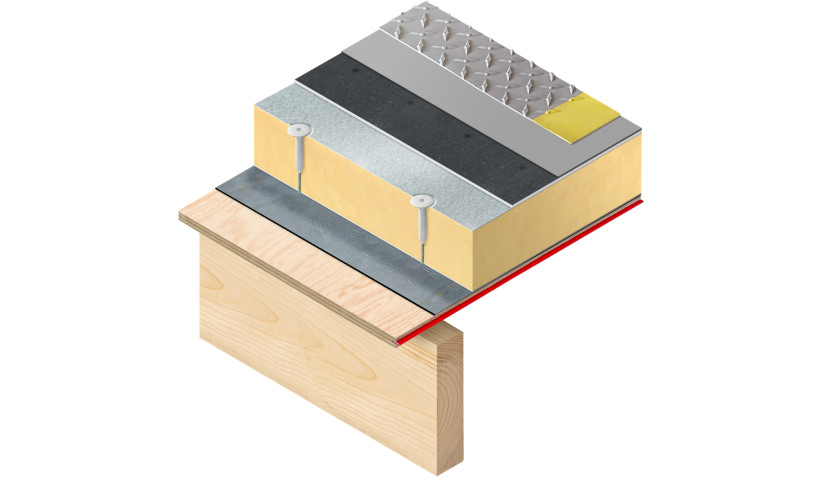
 Popular Products from Viking Roofspec
Popular Products from Viking Roofspec

 Most Popular
Most Popular


 Popular Blog Posts
Popular Blog Posts
