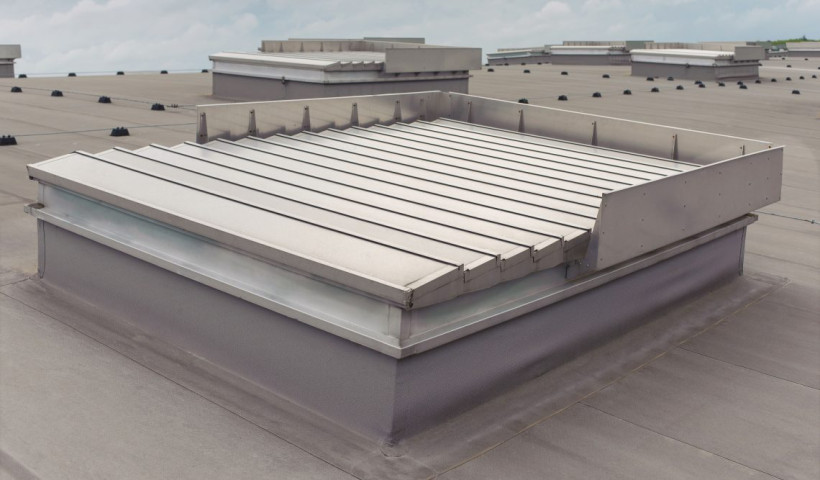
The University of Auckland is famously ranked as one of the top 100 seats of higher learning in the world. For 786 students, their base as they learn will be the recently completed Waipārūrū Hall Student Accommodation. Designed by Warren & Mahoney, its large twin towers dominate the skyscape with a visual statement that belies the importance of the communal structure to young minds. Those towers, with their impressive views over Grafton Gully, are joined by a podium that creates a landscape where the occupants can live, learn and eat — a blend of studiousness and relaxation that are seemingly unique to Universities.
Given the building scale, multiple plant rooms are required to house the various pieces of equipment required to service the numerous rooms with their various functions. Engaged by Dominion Constructors to provide the full design, engineering and producer statements for the ventilation louvres, Ventüer were particularly focused on the rooftop plant rooms. At 15 floors up, these plant rooms were exposed to very high wind pressures and required an extensive engineering solution to make sure the louvres used were more than structurally adequate. Indeed, wind tunnel testing determined the wind pressure to be up to 3.5 kPa. For the louvre solution, the VL-100S single bank twin weather stop system was selected. They provide a low pressure loss, coupled with admirable weathering performance qualities that maintain a low level of water ingress. This makes them ideal for plant rooms.
Used to provide passive ventilation and make up air for the plant rooms, plus areas of dedicated supply and exhaust where they were connected directly to the ductwork, there is also a significant visual appeal. With clean, continuous lines and no visible vertical breaks, the VL-100S louvres add to the architectural design and can become a feature in their own right. This was the case with the long runs of louvres near the building base, where a solid sealed blanking was fitted to the rear of the louvres when there were no ventilation requirements.
The final result is a highly pleasing visual and functional design that will serve to create a meaningful social hub for students for many years to come.
Project Credits:
Project: Waipārūrū Hall Student Accommodation
End User: The University of Auckland
Architect: Warren & Mahoney
Main Contractor: Dominion Constructors
Mechanical Consultant: Beca
Products Supplied: Ventüer VL-100S single bank twin weather-stop ventilation louvres













 New Products
New Products











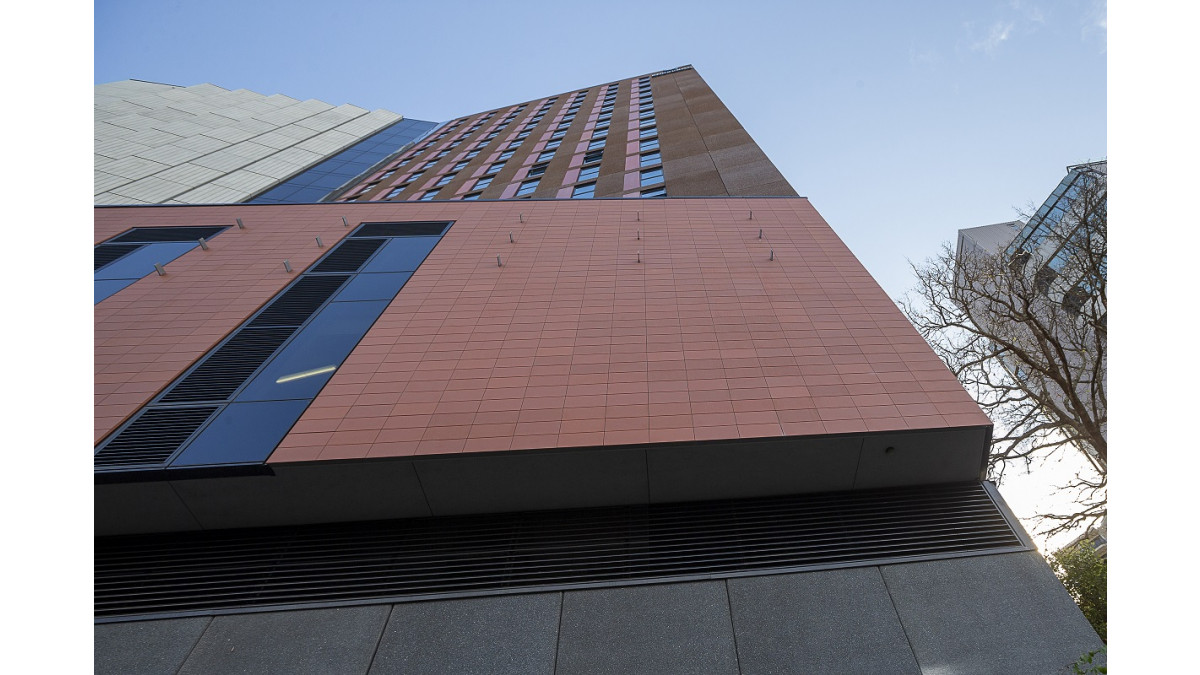

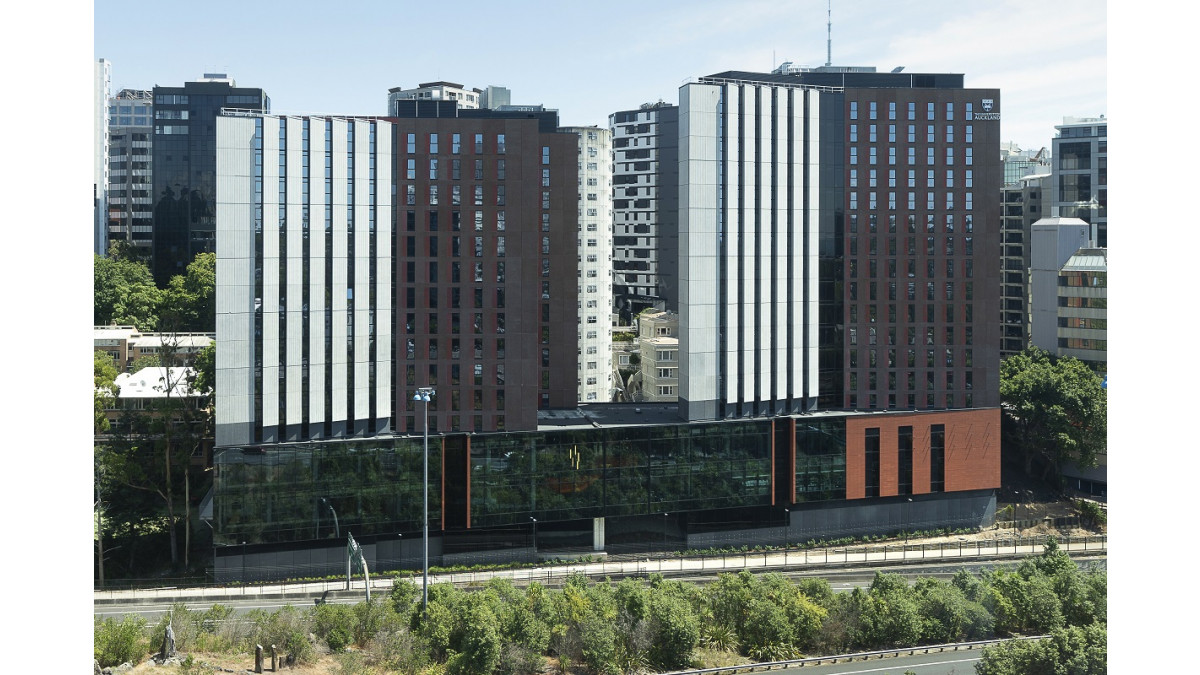



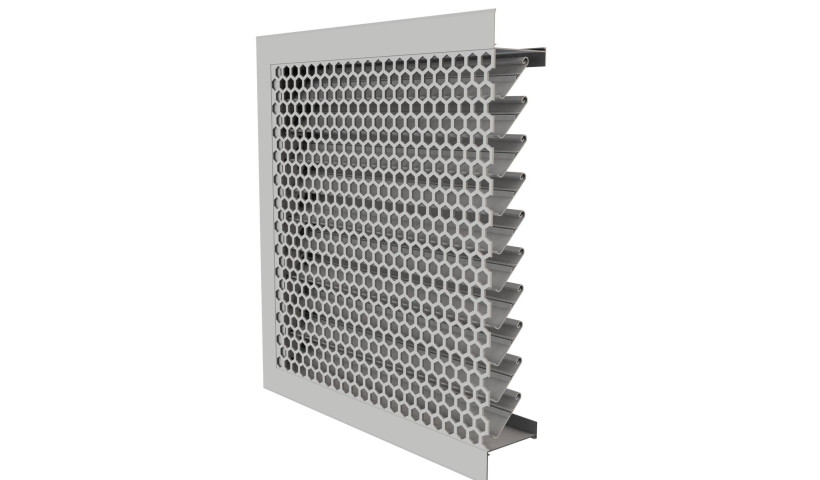
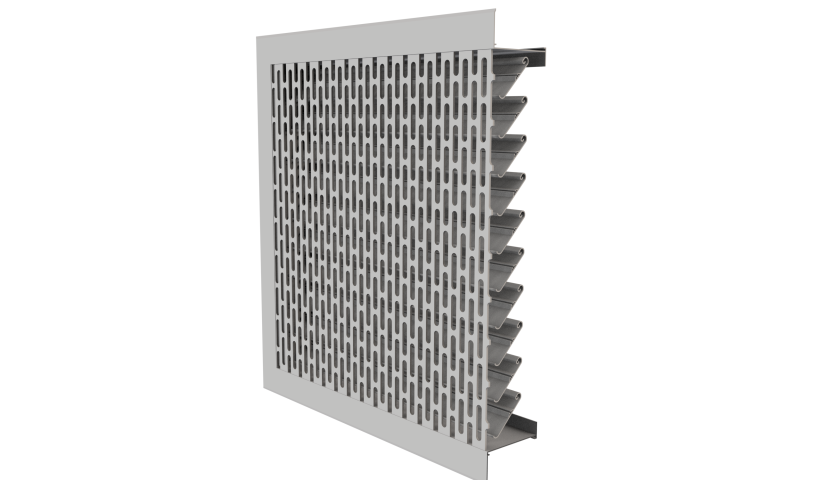
 Popular Products from Ventüer
Popular Products from Ventüer


 Most Popular
Most Popular


 Popular Blog Posts
Popular Blog Posts
