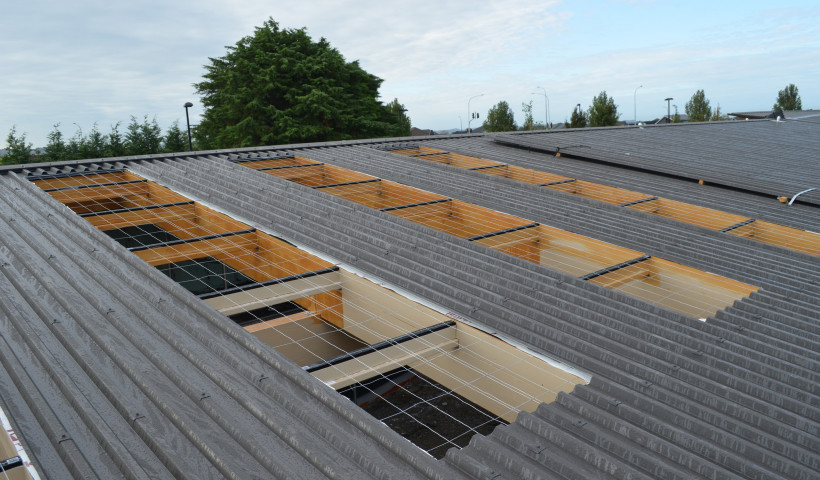
For trussed roofs, it is common practice to leave ceiling insulation batts short to ensure a 25mm gap at the wall, or to use thinner (or stepped down) insulation at the wall plate in order to allow ventilation over the insulation. While this approach can contribute to preventing the build-up of moisture in the roofspace, it can also minimise the effectiveness of the insulation.
The VENT G502 Roll Panel Vent offers a solution, providing controlled ventilation performance, while preventing heat loss and ensuring compliance with ‘NZS4246-2016.6.2.10 Energy efficiency – Installing Insulation in Residential Buildings’.
The G502 Roll Panel Vent works by creating a 25mm air gap between the top of the insulation and the underside of the roofing and underlay to ensure unimpeded air flow through the eaves into the roof cavity. With the Roll Panel Vent ensuring sufficient air flow, insulation batts can then be installed right up to the wall plate with no gaps or stepped down layers. This prevents heat loss and ensures the insulation performs as designed.
Compatible with pressed metal tiles, concrete tiles and long run metal roof claddings, the G502 Roll Panel Vent is ideal for trussed roofs of any degree pitch including lower pitched roofs. With a thickness of only 0.2mm, the vent can be fixed over the top of the roof trusses without affecting the height of the roof cladding.
VENT has undertaken testing to compare the performance of a roof build-up with the G502 vent and insulation installed to the wall plate versus two common methods — the use of a gap before the wall plate, and the use of thinner insulation above the wall plate. The analysis was performed by Sustainable Engineering Ltd per the ISO10211 standard “Thermal bridges in building construction — Heat flows and surface temperatures — Detailed calculations” using a typical New Zealand construction.
The results of the test demonstrate that the use of the Roll Panel Vent with insulation fully installed above the wall plate reduces heat loss by over 5% compared with using thinner insulation at the wall plate, and reduces heat loss by 35% when compared to leaving a gap at the wall plate. That 5% - 35% reduction in heat loss can make a big difference in the comfort of a building’s occupants — and the size of their power bills.
An ideal product for trusted passive ventilation and correct insulation performance, the G502 Roll Panel Vent is already widely used by some of NZ’s leading group home building companies. To find out more, read the test report here or view the Roll Panel Vent product listing.













 New Products
New Products









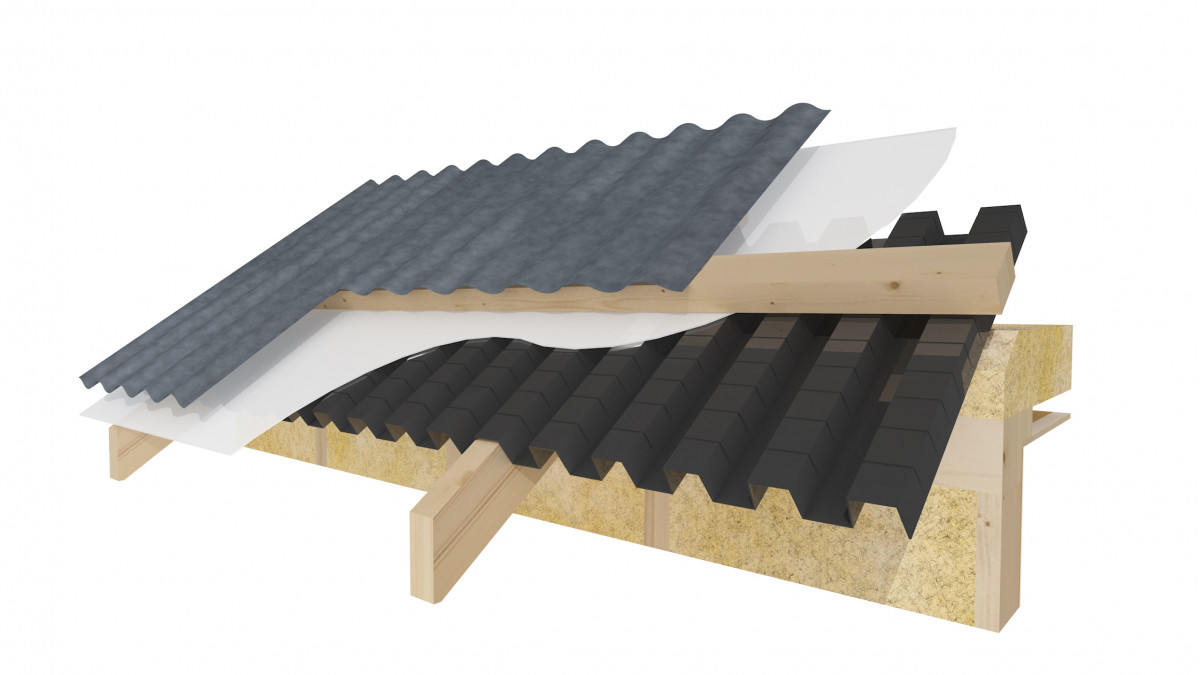
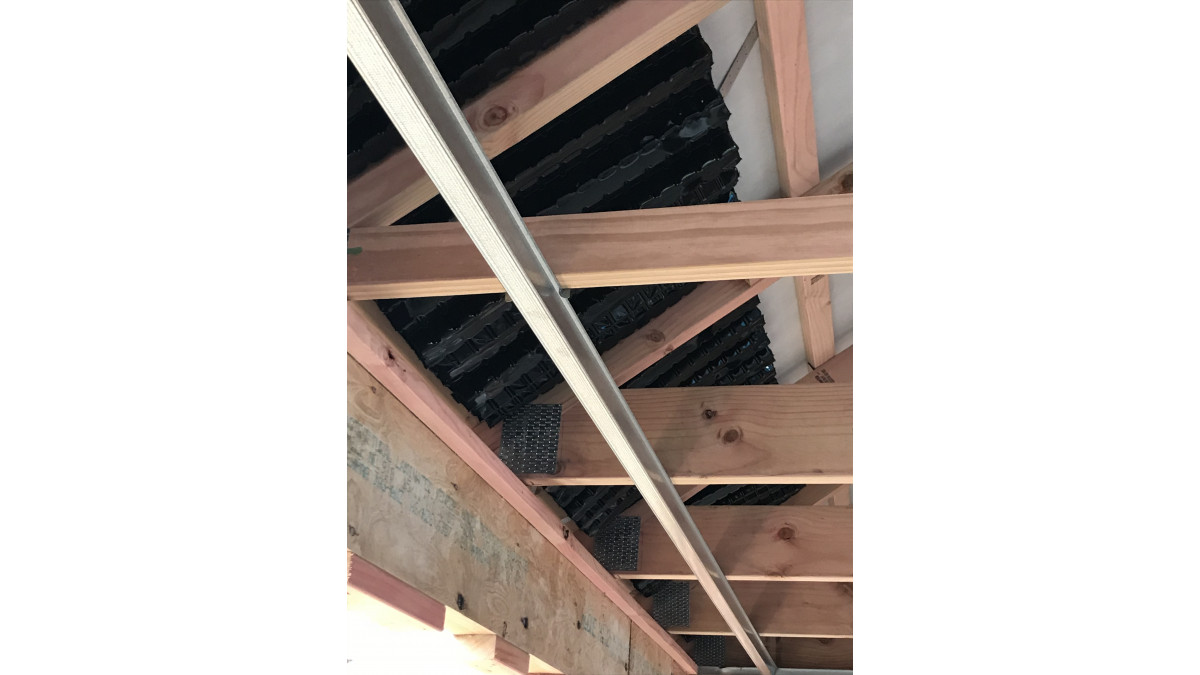
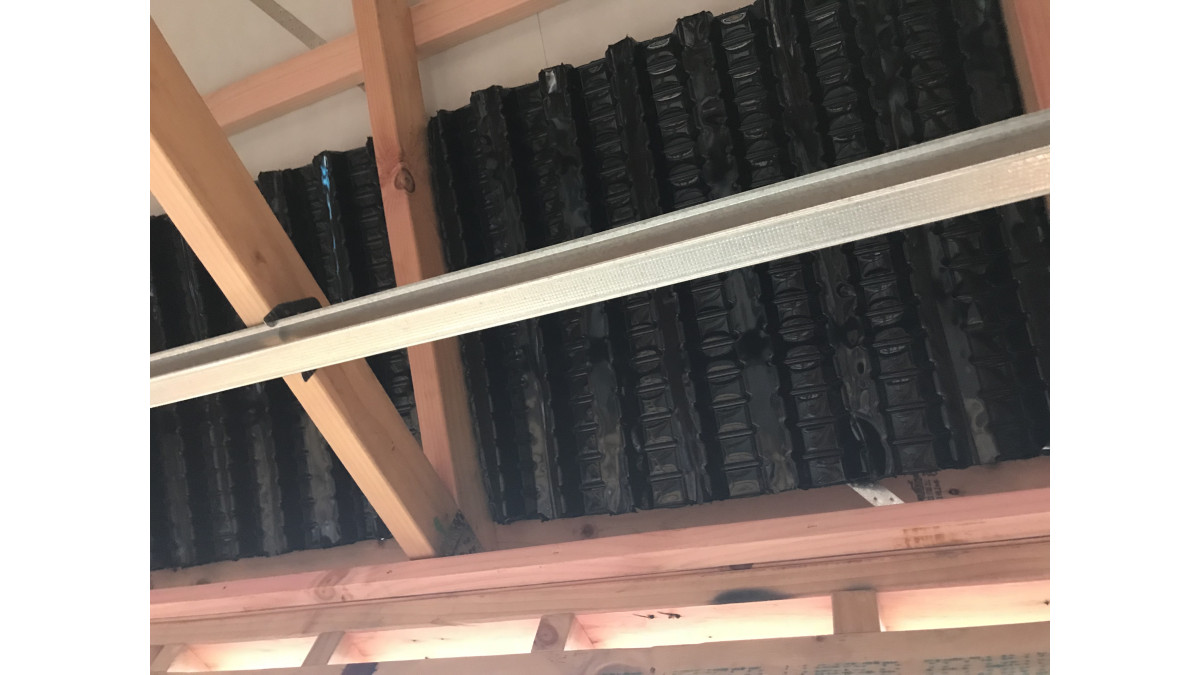


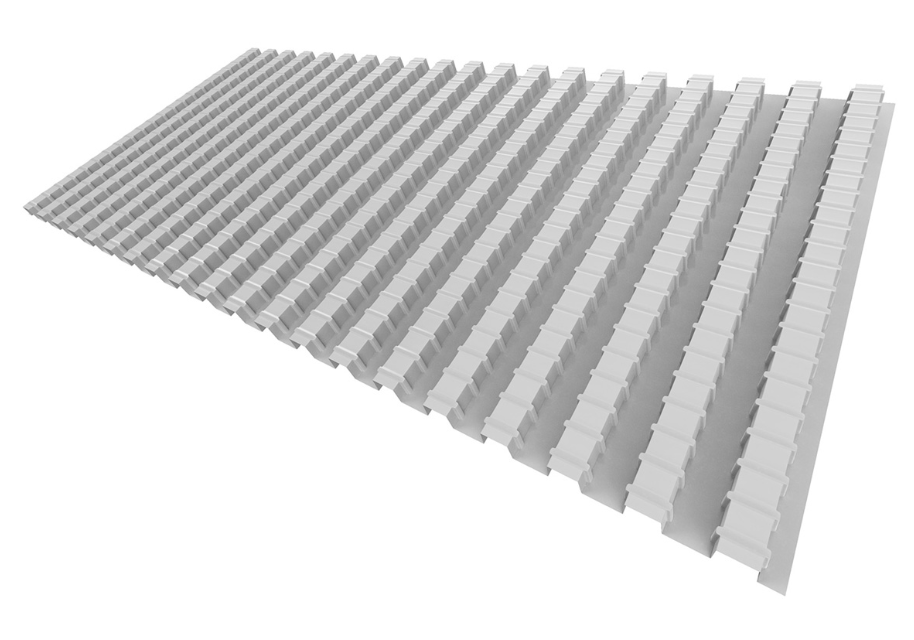

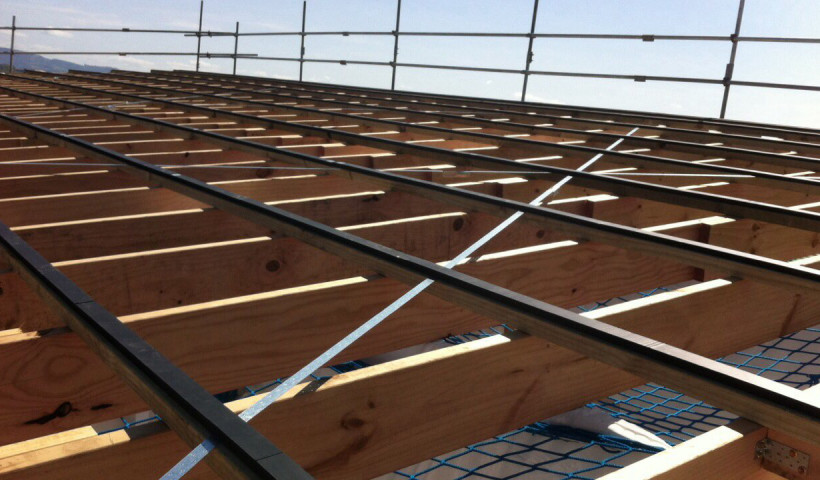
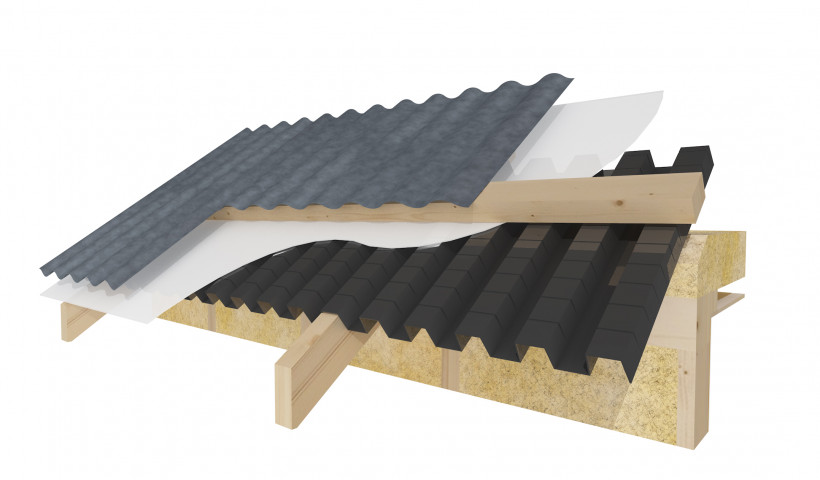
 Popular Products from VENT
Popular Products from VENT


 Most Popular
Most Popular


 Popular Blog Posts
Popular Blog Posts
