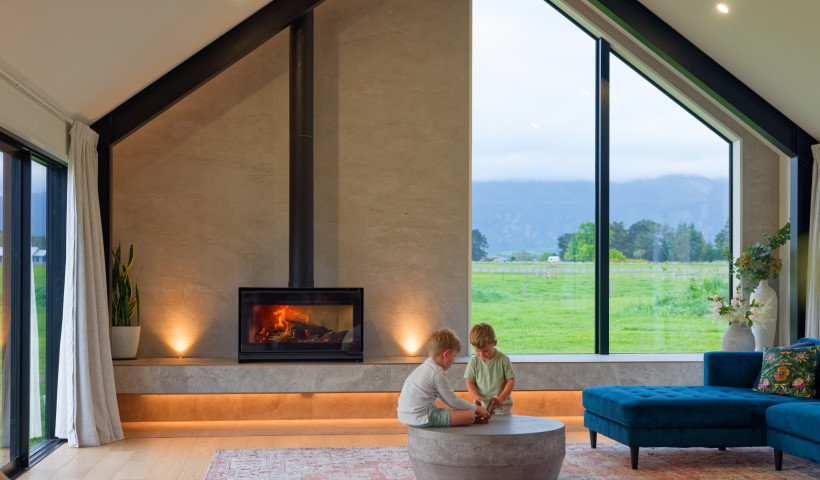
The brief for this Dalkeith home was to balance the elegance of old with the comforts of new. Coming into retirement, the homeowners wanted a 'forever' house that allowed them to entertain friends and family.
Designers Paul Meschiati and Associates gave them just that. With a large space to work with (1271m²), the home had a lot of scope to meet the needs of the client. The big kitchen, with adjoining scullery, chef's prep kitchen and wine cellar, can only be described as an 'entertainers' dream'. Interior designer Louise Meschiati combined marble with warm wood to create a look that is both fresh and timeless.
French doors open up to wide porches wrapping around the home. The outdoor space, with its sprawling garden, blends seamlessly with the interiors. Linking the two areas is an Escea double sided DX1500 multiroom gas fire. The living room side fire is complemented by a marble surround and timber hearth. The ultra-wide fire is grand and sophisticated, a perfect match for the high coffered ceilings.
As well as heating and adding ambience to the living and outdoor area, the Escea DX1500 ducts heat to other rooms in the home, making it an environmentally conscious home heating choice.
Modern cons feature throughout the home — strip lighting, air conditioning, high-tech speakers — but are hidden out of sight to ensure lines are kept clean.
Running a business from home meant that the owners needed a home office space with enough segregation to allow them to 'switch off' at the end of the day. Lines between home and work life often blur, but especially so when working from home. To meet this part of the brief, Paul Meschiati and Associates added a concealed sliding wall divider into the art gallery wall. This leads to a grand staircase which takes the homeowners into the upstairs studio with own bathroom. Roof space is maximised for storage and filing.













 New Products
New Products









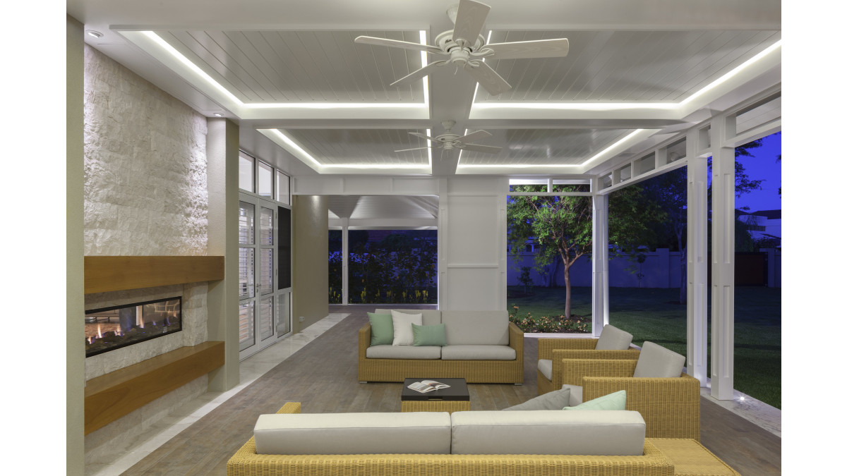
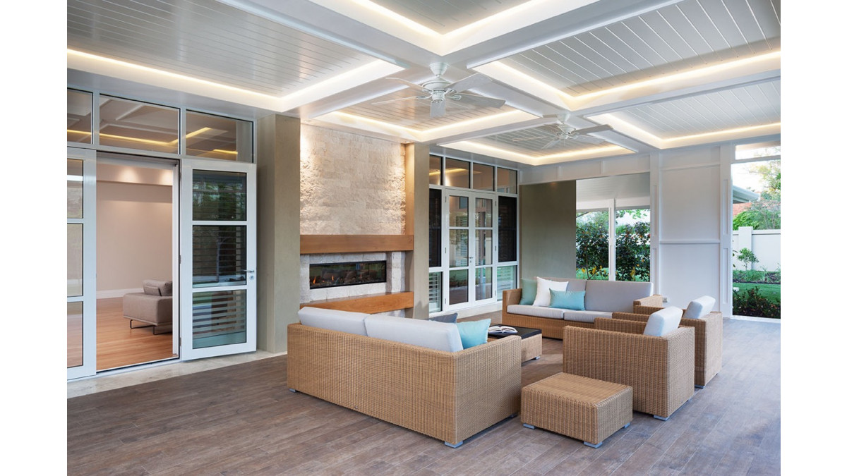
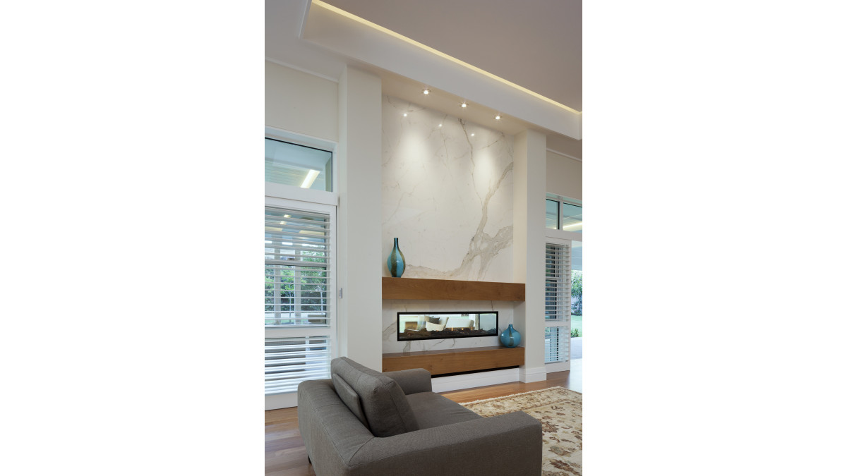
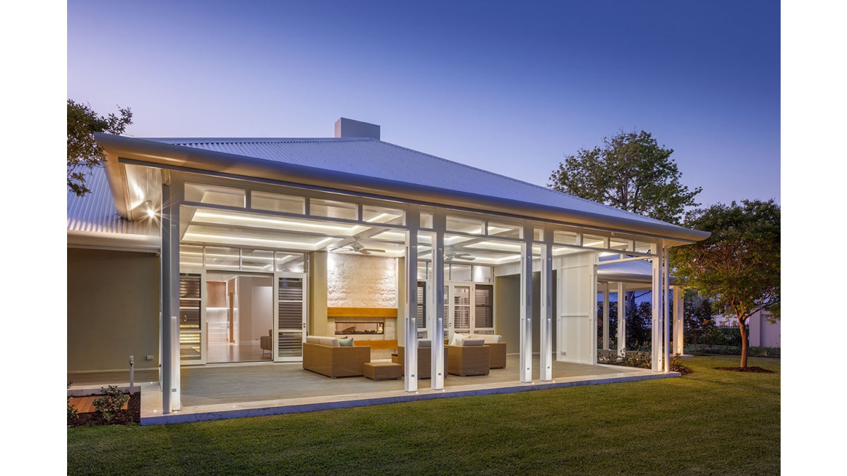
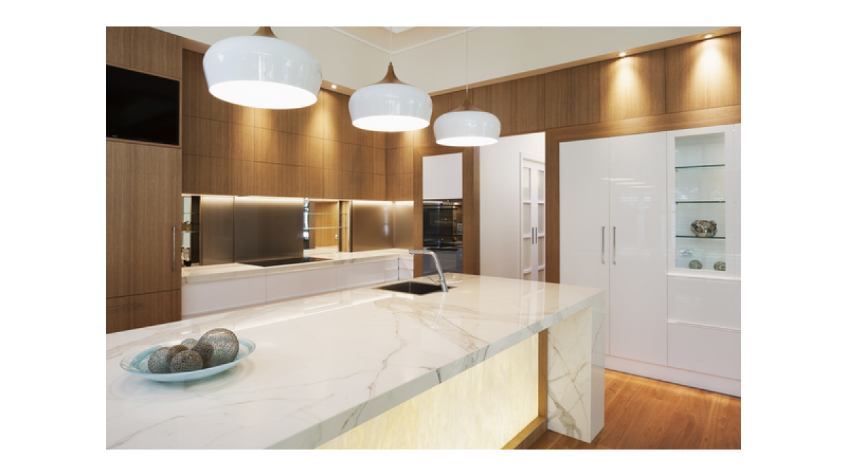
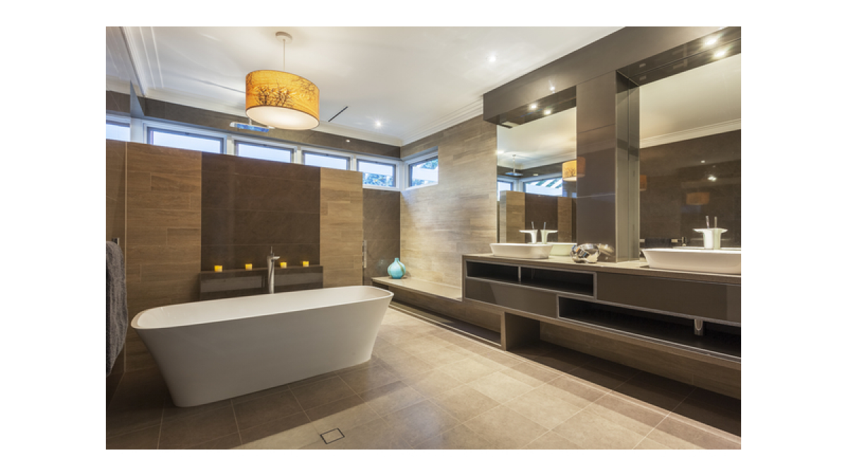
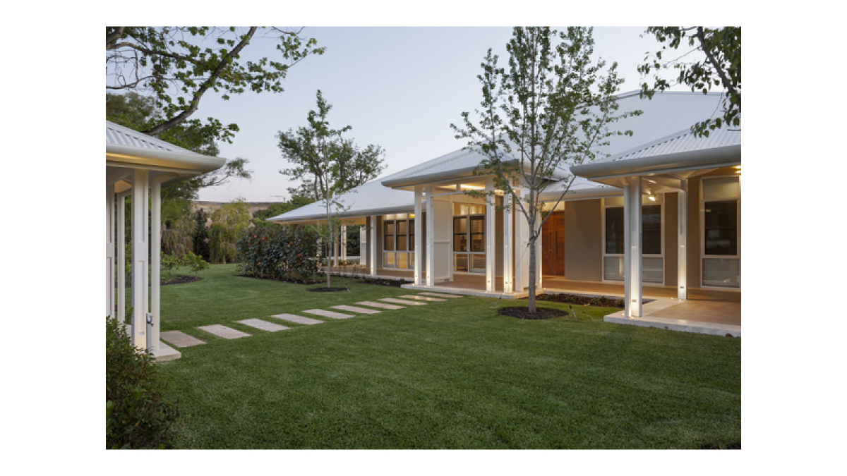



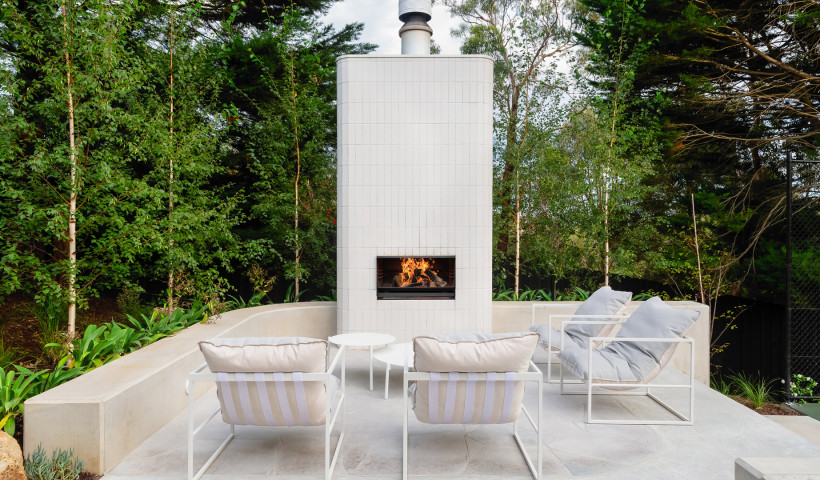
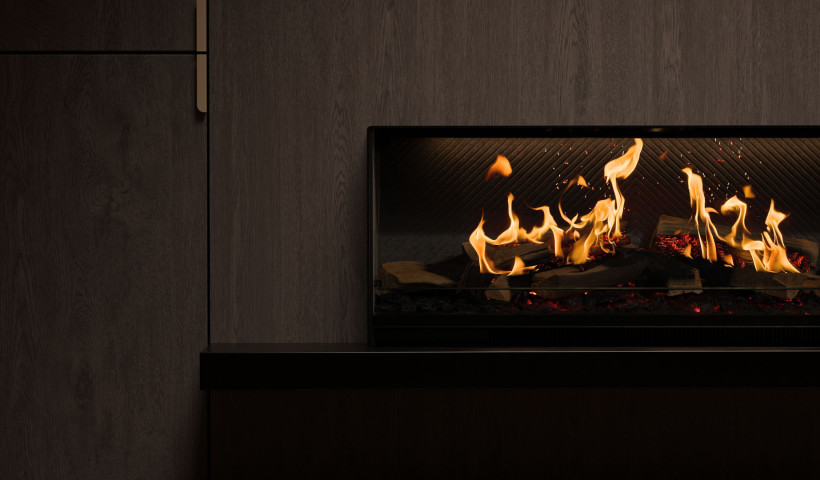
 Popular Products from Escea Fireplace Company
Popular Products from Escea Fireplace Company


 Most Popular
Most Popular


 Popular Blog Posts
Popular Blog Posts
