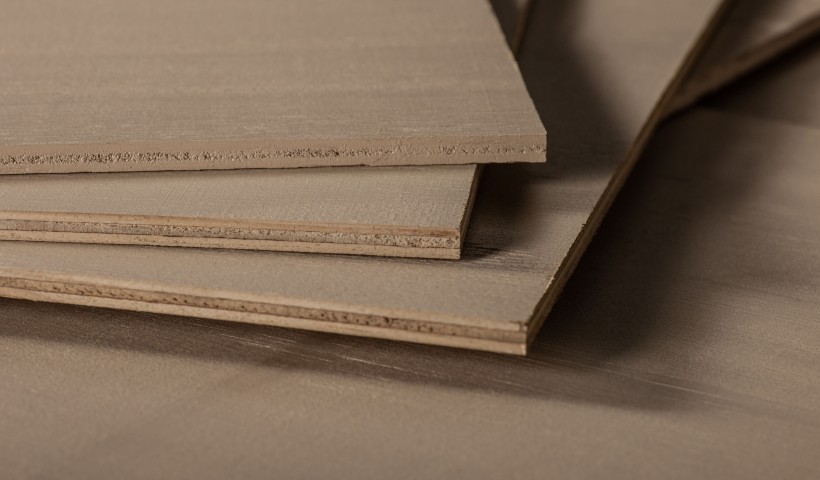
The Wrights specified Shadowclad in the regular texture finish for the gable ends – over which vertical battens will be applied for a decorative finish – and the texture groove product for the north and south elevations, for extra detailing.
"With a grooved ply, it gives an aesthetic look of individual panels but in a sheet format, so it is easier to install and reduces labour costs," says Louise Wright.
The product also met the material restrictions for the development in which the new house is being built. Wright says design approval was granted because of the cladding’s rustic natural timber look.
Shadowclad was also chosen because the Wrights wanted to stain, rather than paint, the house in black to enable the grain and texture to show through.
Wright says the project also features CHH’s Ecoply Barrier rigid-air barrier system, specified to maximise the home’s energy efficiency, and Ecoply flooring.
Shadowclad panels have been widely used throughout New Zealand for 25 years. It is a complete cladding system, with aluminium flashings incorporated for cavity construction. The system is BRANZ appraised and complies with the relevant New Zealand Building Code requirements.
It comes in nominal 12mm-thick sheets in both 2440 or 2745 x 1200mm sizes, to allow design flexibility. It is manufactured in New Zealand from sustainable radiata pine and is lightweight, easily machinable and workable. CHH Woodproducts also offers comprehensive technical support for builders and specifiers.













 New Products
New Products









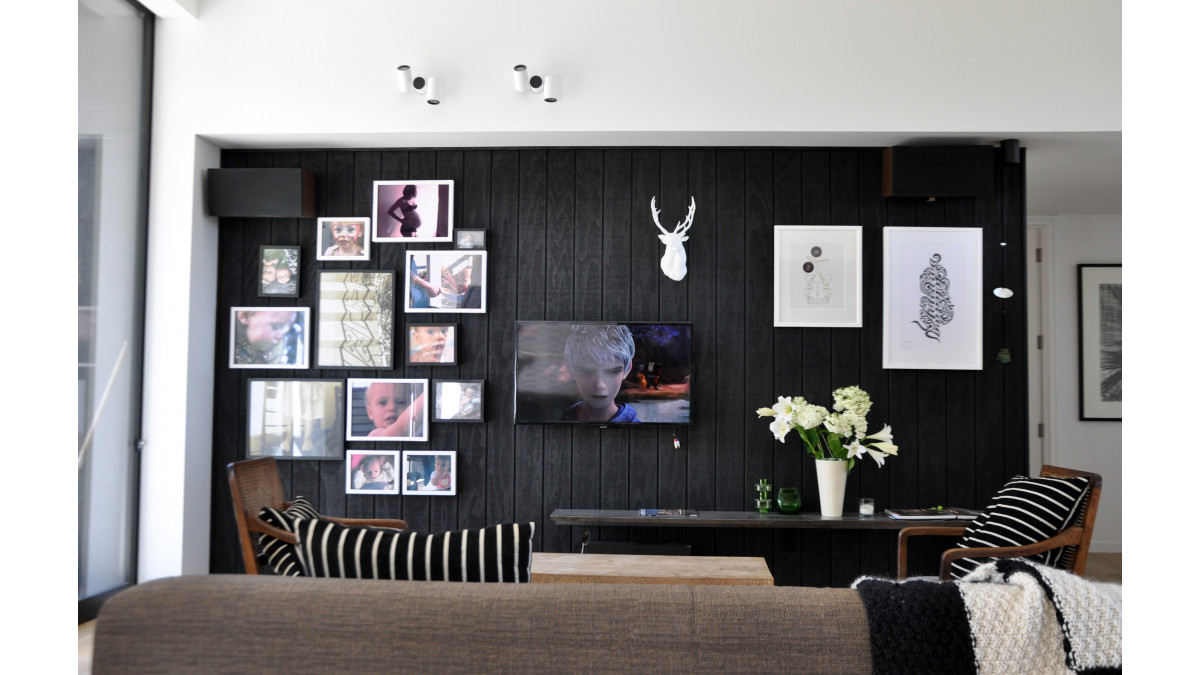
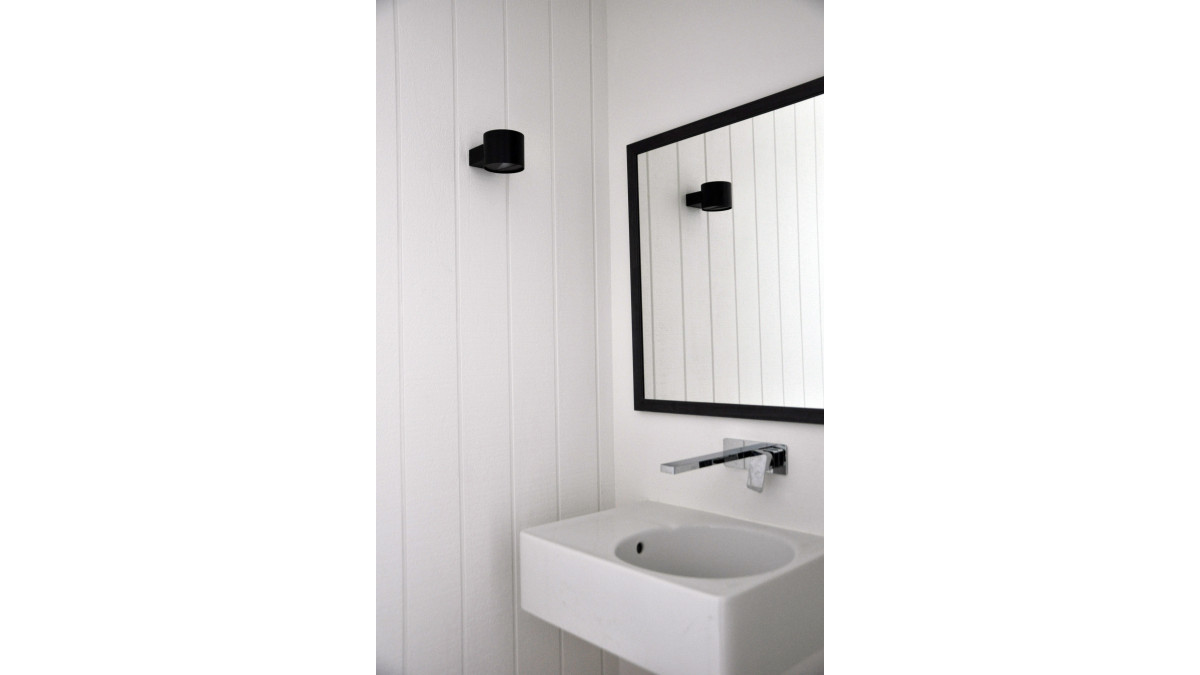









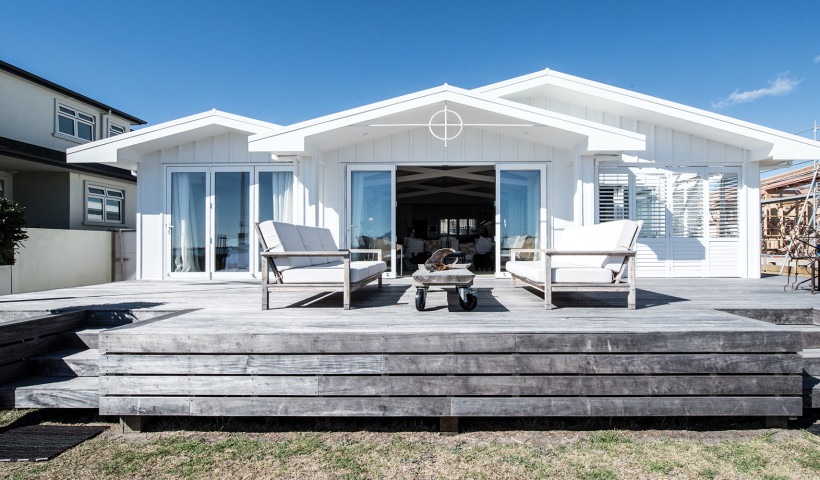
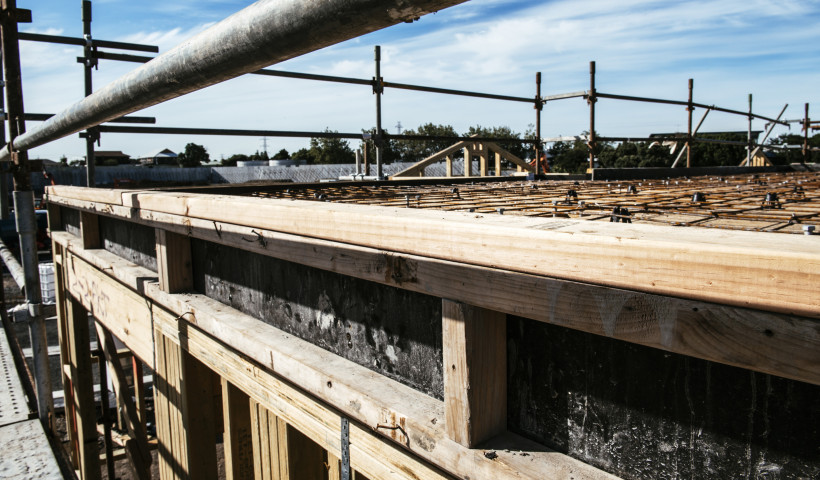
 Popular Products from Carter Holt Harvey
Popular Products from Carter Holt Harvey


 Most Popular
Most Popular


 Popular Blog Posts
Popular Blog Posts
