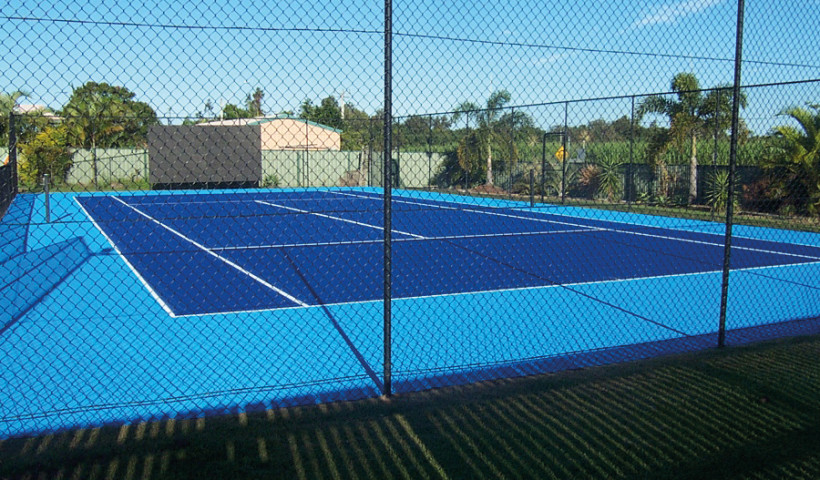 NEW
NEW
This development can be found minutes from Mairangi Bay village centre. It is the amalgamation of six sites into a 3,861m² property with dual road frontage. The site is divided up into two separate access ways, five houses to the northern side accessed from a cul-de-sac (dark-stained), and fourteen houses to the southern elevated side (white), accessed off a through road which rises 8m up the site.
The size and density of the development is a significant change to the existing pattern of suburban Mairangi Bay. This has been addressed in terms of both architectural style and massing. This design solution takes its cue from traditional, modernist timber mono-pitch housing from the 40s through to the 60s, including adopting dark-stained timber harking back to creosoted houses, contrasting this with the tradition of white for modern homes.
Extended natural cedar finished in Resene Waterborne Woodsman Natural is used as a decorative, screening element, animating the facades and bringing a common theme across the development. The white is inspired by the use of white in simple bach design, as a common colour in nautical design and also modernist houses of North Shore. This is contrasted and brought to life by the Resene Waterborne Woodsman Natural stained cedar which expresses the natural colour and grain of timber and echoes the use of timber especially in traditional nautical design. The dark Resene Waterborne Woodsman Pitch Black stain to the retaining walls and fencing is to make these features recessive, so the planting can take centre stage.
The coastal character is expressed with large, open verandas, sliding screens, timber cladding and all features generally associated with beachside living.
Clever massing breaks the development up into a variety of home clusters, from single dwelling to a group of five, which combined with the fall of site creates a lot of variety of form and spaces between structures. The project required a large amount of excavation to fit comfortably within the neighbourhood, rising over three storeys from one end of the site to the other.
Architectural specifier: JWA Architects
Building contractor: Cadre Construction
Cedar Weatherboards: Herman Pacific
Client: Novar Developments Ltd
Fins, Louvres, Balustrades: Aluminium Technology
Painting contractor: R & R Painters
Photographer: Simon Devitt













 Product News
Product News





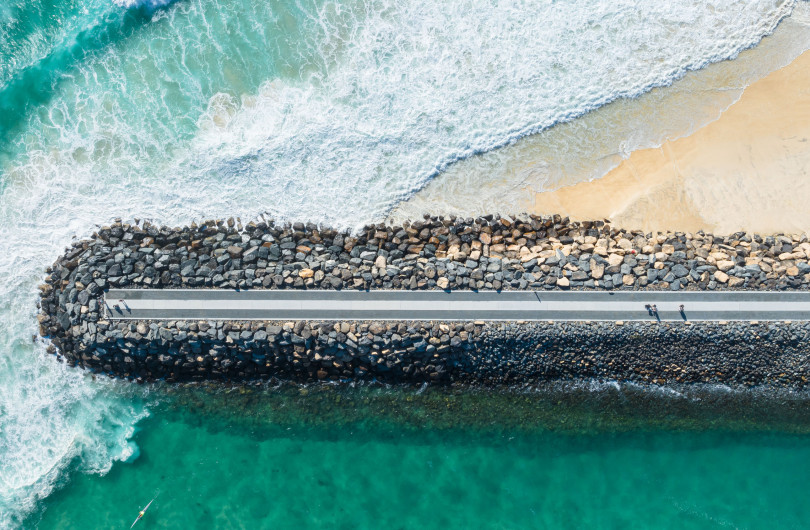


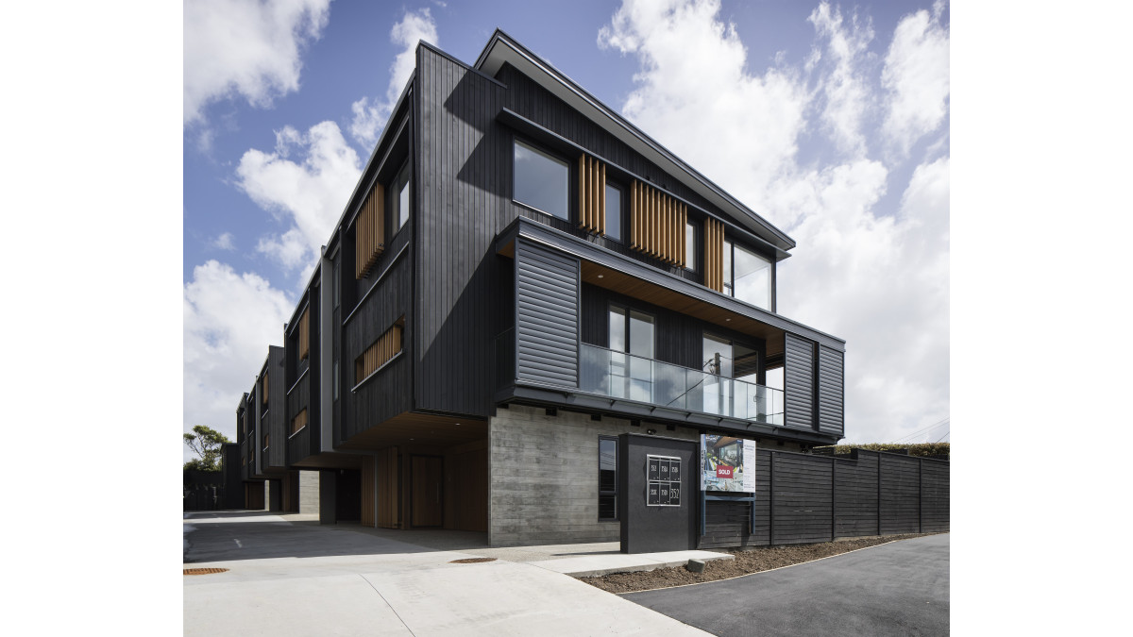
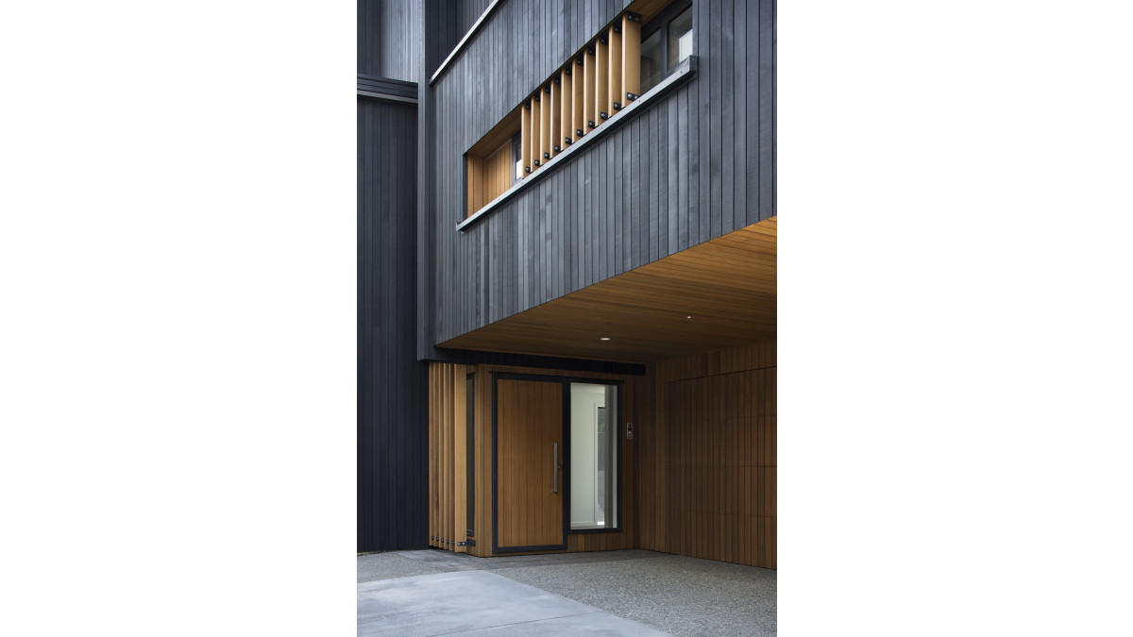
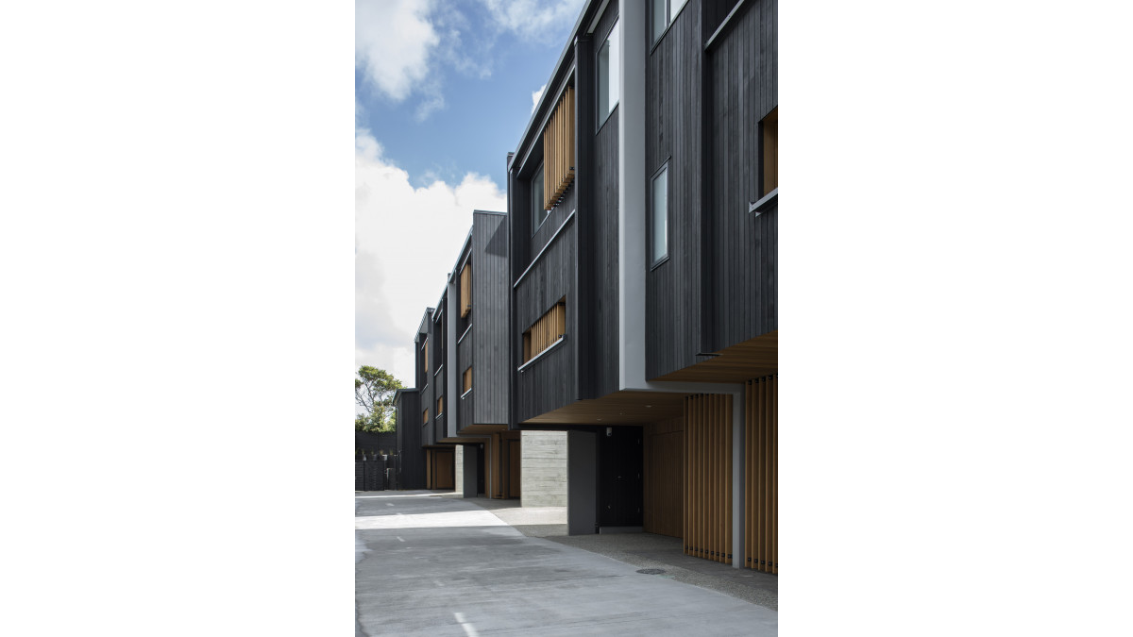


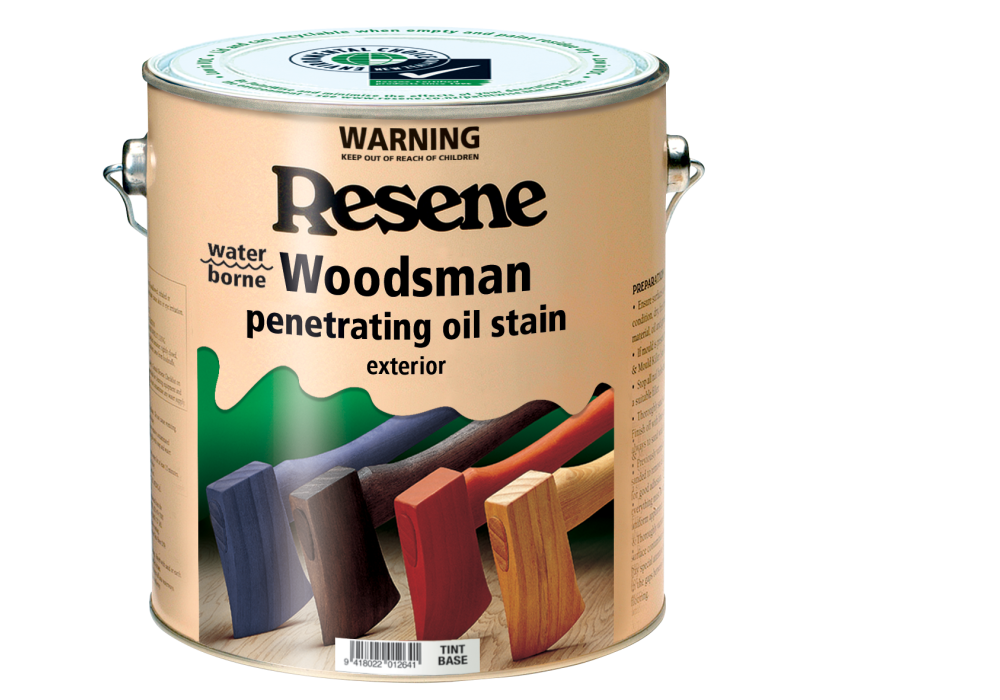

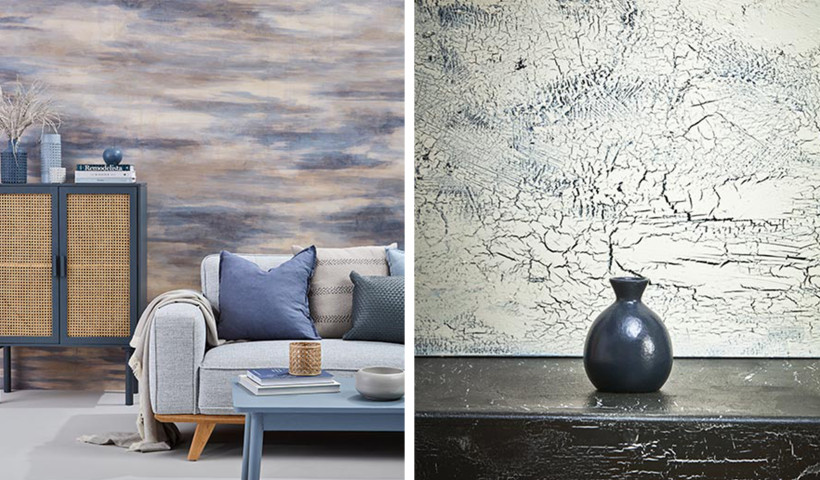

 Popular Products from Resene
Popular Products from Resene


 Posts by Resene Technical
Posts by Resene Technical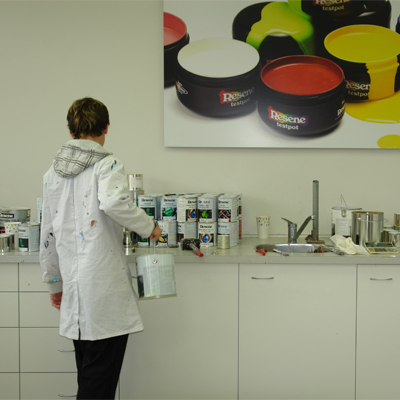
 Most Popular
Most Popular



