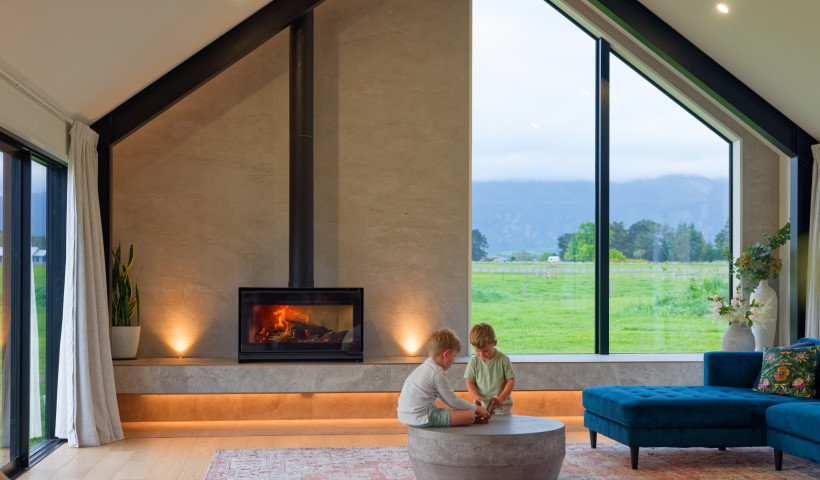
Waiheke Island, a picturesque sanctuary only a stone’s throw away from the bustling city of Auckland, ordains stunning views and grassy hills — perfect for a building site. Architect John Ingham of Archoffice was asked to design a home that felt like a retreat with a sense of nurturing. The homeowners wanted an escape from their busy lives when they started building their home, so they asked Ingham to maximise the view.
The result is a modern structure with one side of the house made almost completely of glass to overlook the sea. Built by Synergy Construction, much of the materials of the home were inspired by the landscape surrounding it, from a weatherboard and batten style wooden exterior, to an interior that is rich in timber features and references the many native trees that border the site.
The house is built on a single slab which unifies the two domains of the household. The master bedroom resides on one side, while on the other you will find the living area and smaller bedrooms. An open courtyard sits in the middle. Designed for sheltered entertaining, this courtyard has a wall of folding doors, and an Escea outdoor wood fireplace to warm the space and create a strong focal point. The EW5000 features a removable cooking shelf for evening barbecues to enhance the functionality of the space. The stainless steel slab fascia surrounding the fireplace ties in perfectly to the modern home, and mimics the grey of the concrete slab floor.
With its seamless indoor outdoor flow and light filled spaces, this home is a great retreat from a hectic job in the city.
Photography by Simon Devitt.













 New Products
New Products









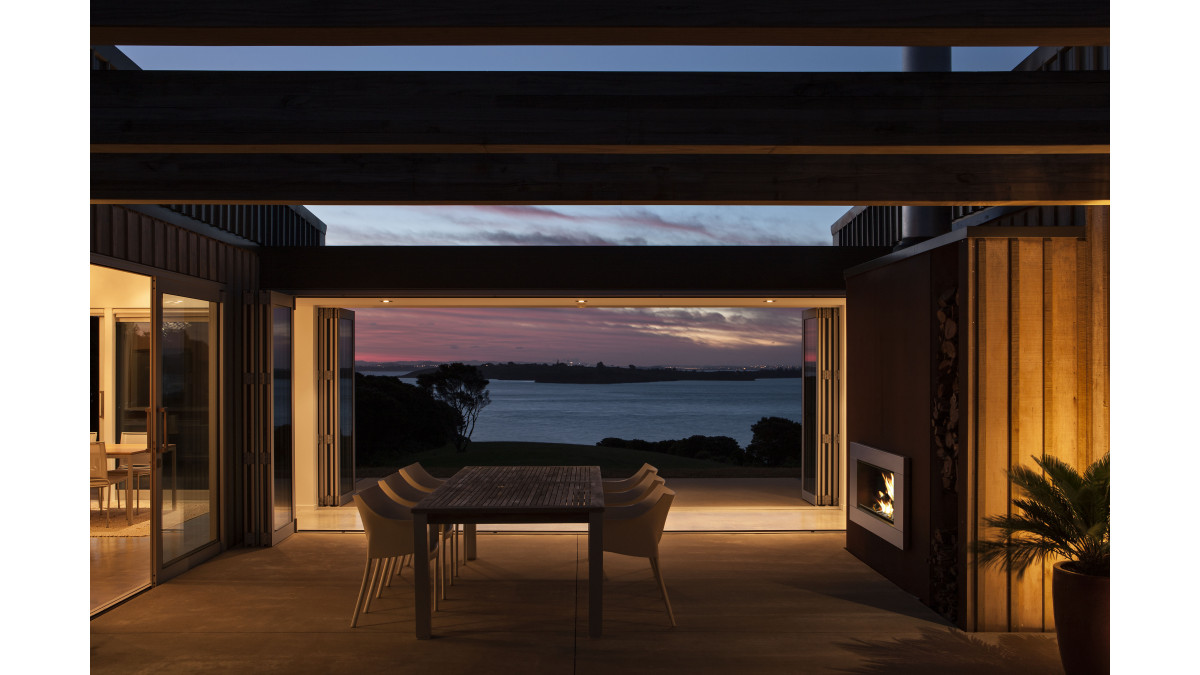
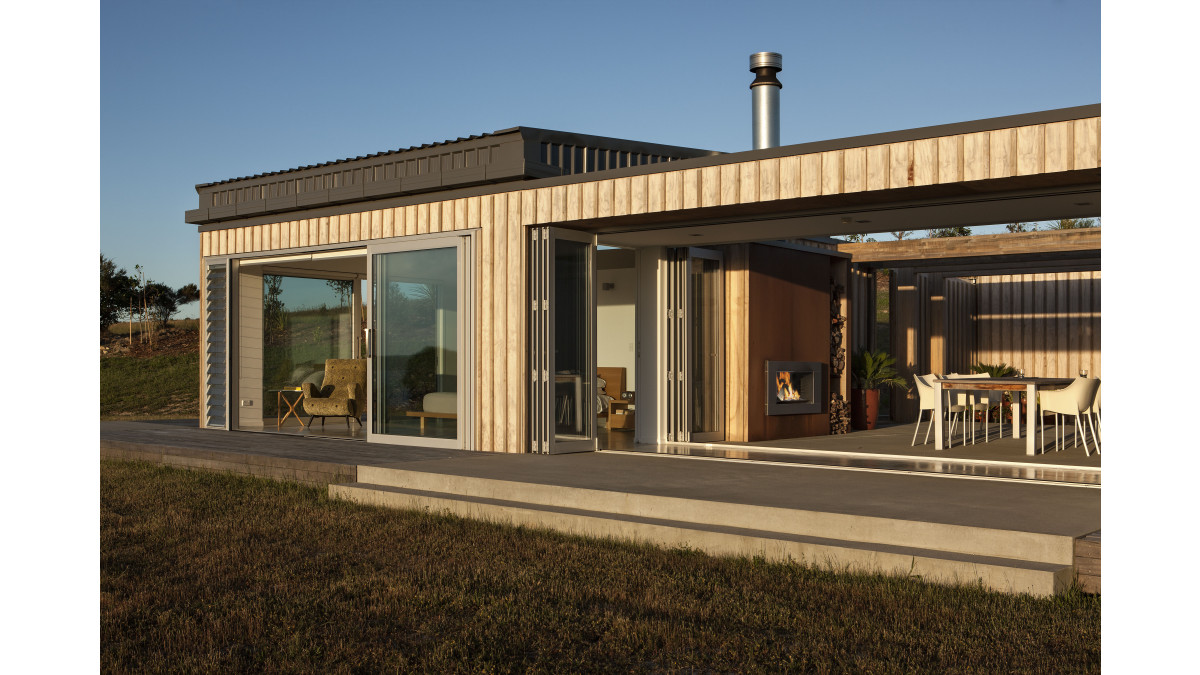
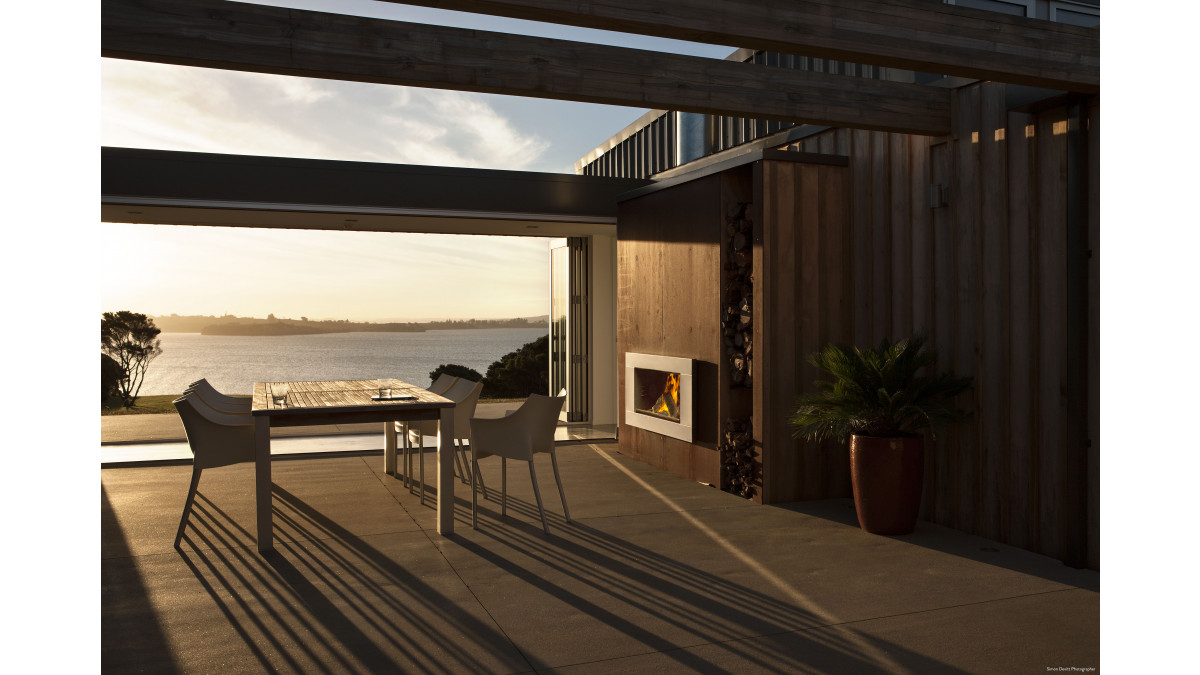


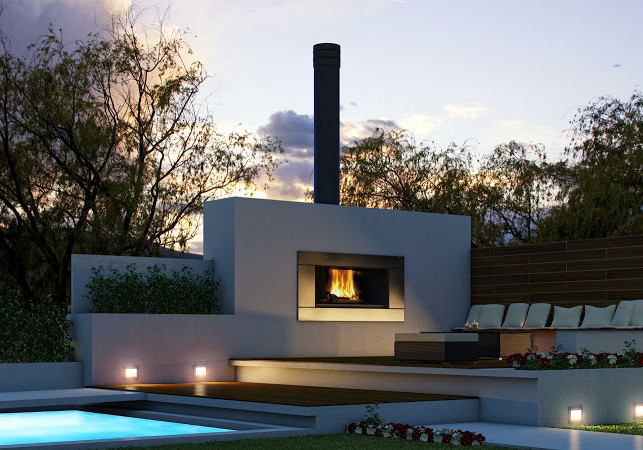

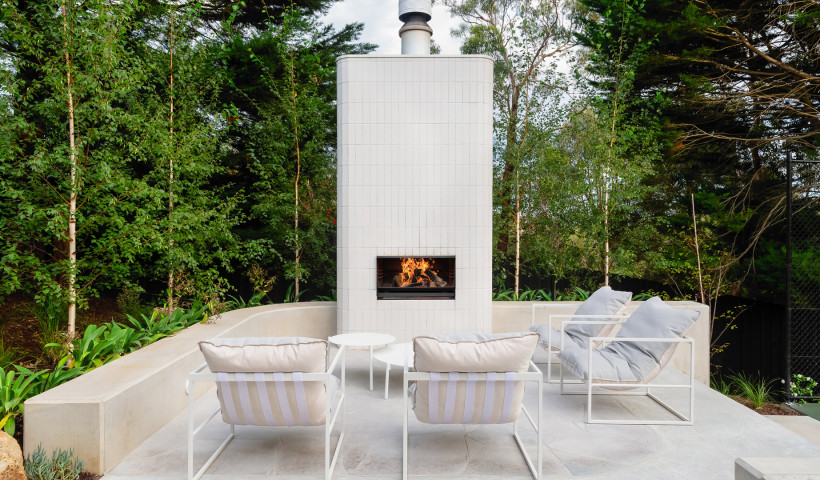
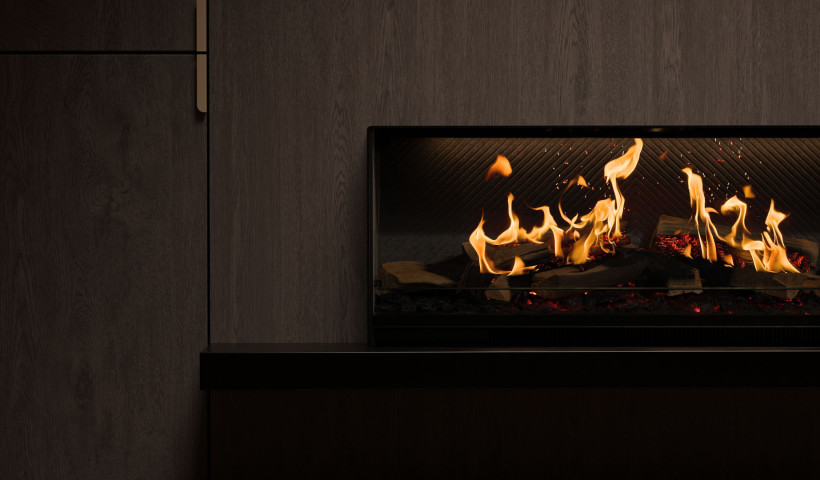
 Popular Products from Escea Fireplace Company
Popular Products from Escea Fireplace Company


 Most Popular
Most Popular


 Popular Blog Posts
Popular Blog Posts
