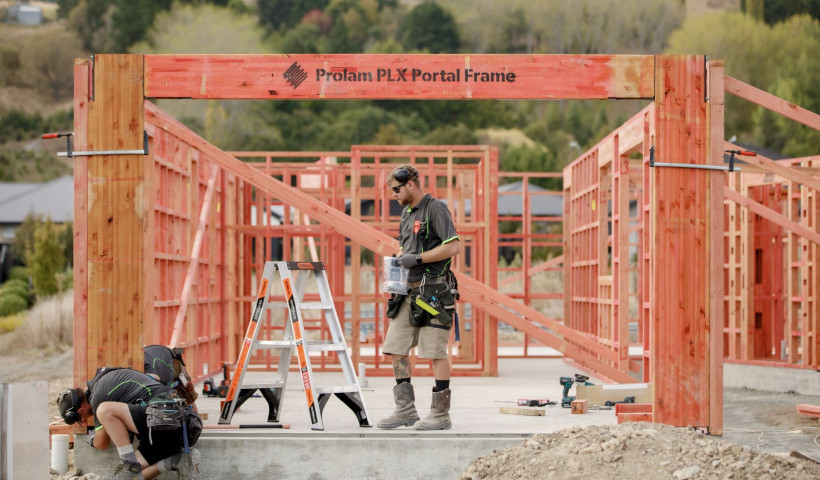
A 1960s Cockle Bay home has been transformed with a stunning renovation featuring Prolam exposed timber trusses. Part of a large-scale renovation completed by Dave Evans of Evans Building Services and Lewis Build, the northeast-facing deck became a standout feature of the home. Spanning two stories, the deck is supported with Prolam PL8 and PL12 Glulam Beams and Glulam Posts. These premium engineered timber products were crucial in delivering both the structural strength and visual appeal the homeowners sought.
The showstopper, however, lies in the exposed trusses supporting the gable end of the house. Constructed using Prolam posts, beams and custom fabricated stainless-steel plates, the result is a striking feature that enhances the home’s design and creates a sense of openness in the outdoor living space.
This renovation extended the home’s open plan living and kitchen areas, allowing light to flow from all angles. With skylights illuminating the interior and Prolam’s exposed timber trusses adding warmth and character to the spacious deck, the home is a picture of modern elegance and perfectly suited to contemporary living.
Prolam’s Exposed Truss Design Service enables architects to benefit from the company’s structural timber design expertise to quickly and easily achieve building code compliant solutions that align with a project’s aesthetic and structural requirements.
Prolam Managing Director John Woodman says architects can submit design requests for exposed trusses via the Prolam Specifier for renovation projects like the Cockle Bay project or new builds.
“The design service frees architects up to focus on the bigger design picture, while Prolam’s in-house structural engineers ensure the trusses meet all building standards.”
John says the trusses are manufactured at the Prolam production facility in Nelson and available to be ordered through frame and truss wholesalers and merchants nationwide.
Prolam precision engineers the trusses and plates to an architect or builder’s design specifications for a superior fit and packages the elements in a kit for easy onsite assembly and installation.
The visual grade timber trusses can be machine finished or band sawn, ready to be oiled, stained or painted to match the desired design aesthetic.
Specify Prolam Exposed Trusses using the Prolam Specifier, the accurate and efficient online tool for designing structural timber elements with PS1 certificate for building code compliance.













 New Products
New Products









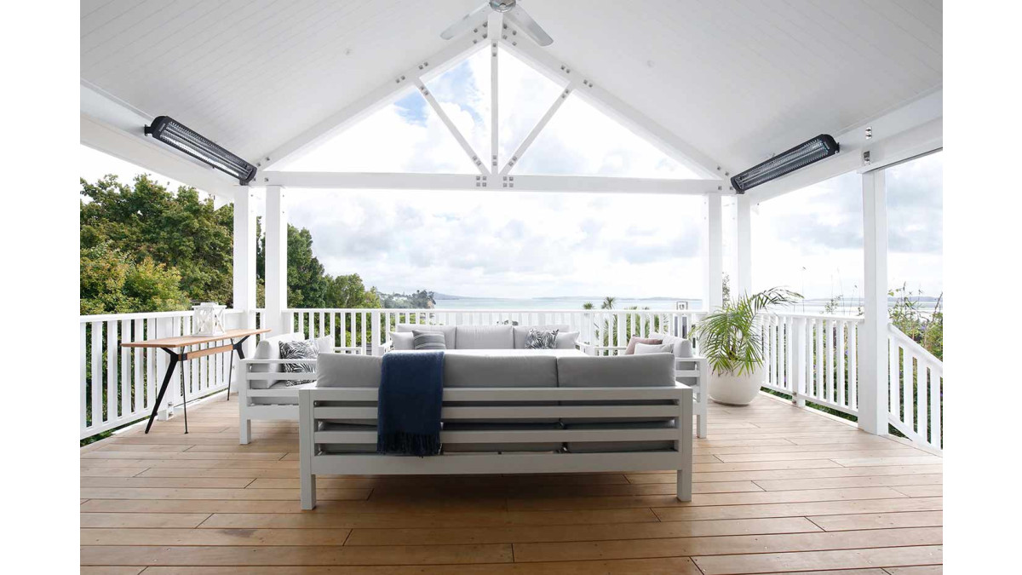
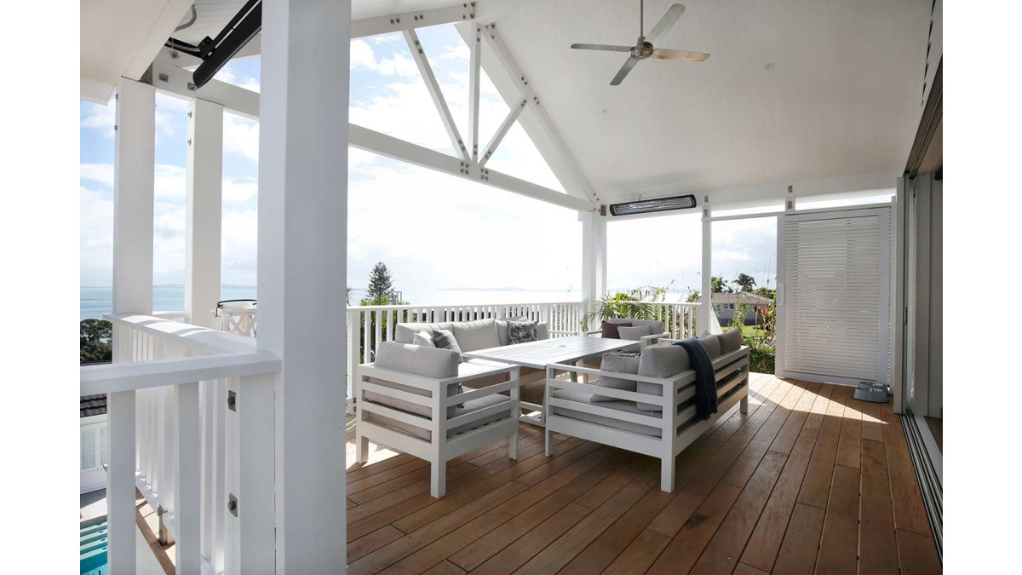
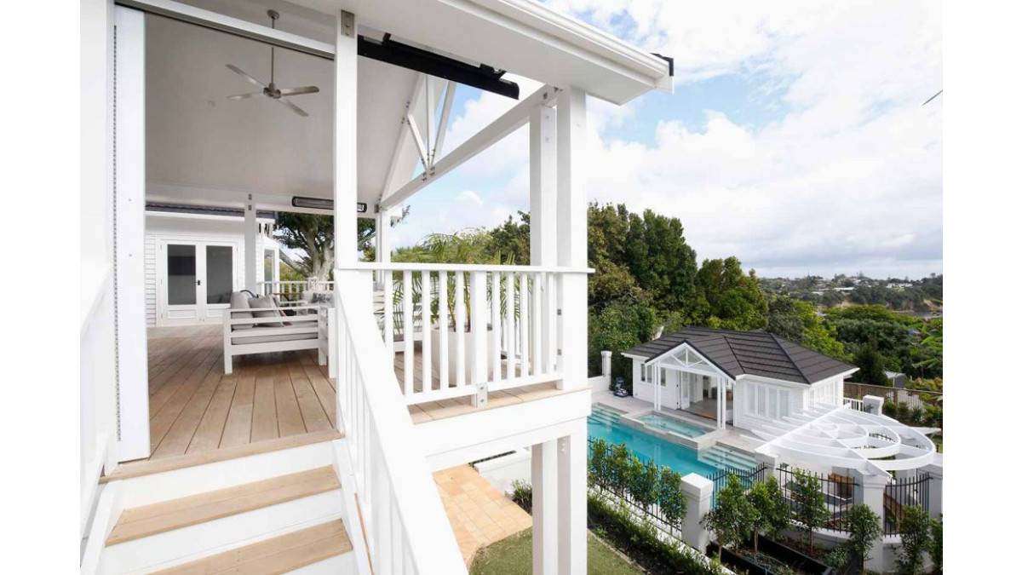
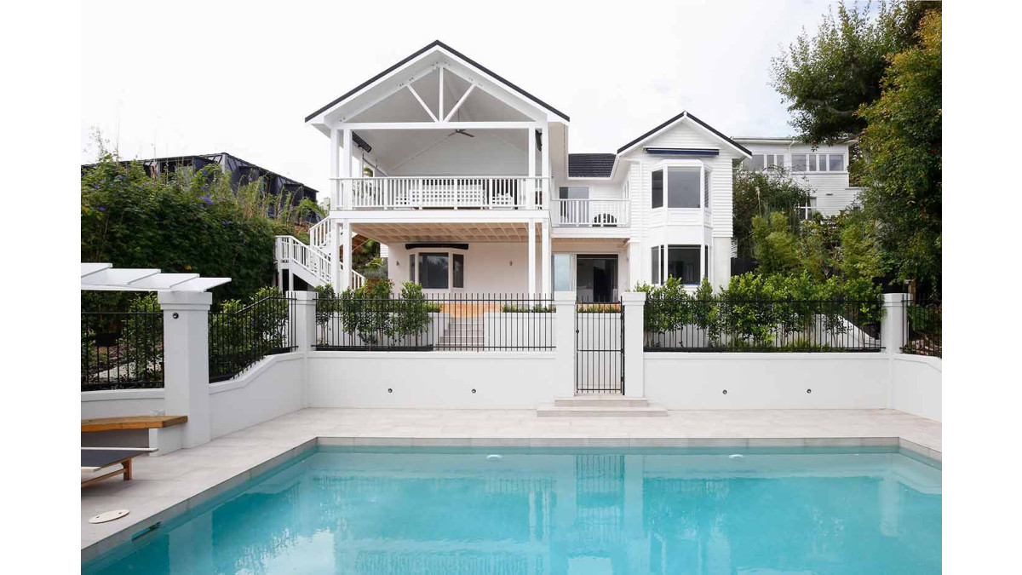


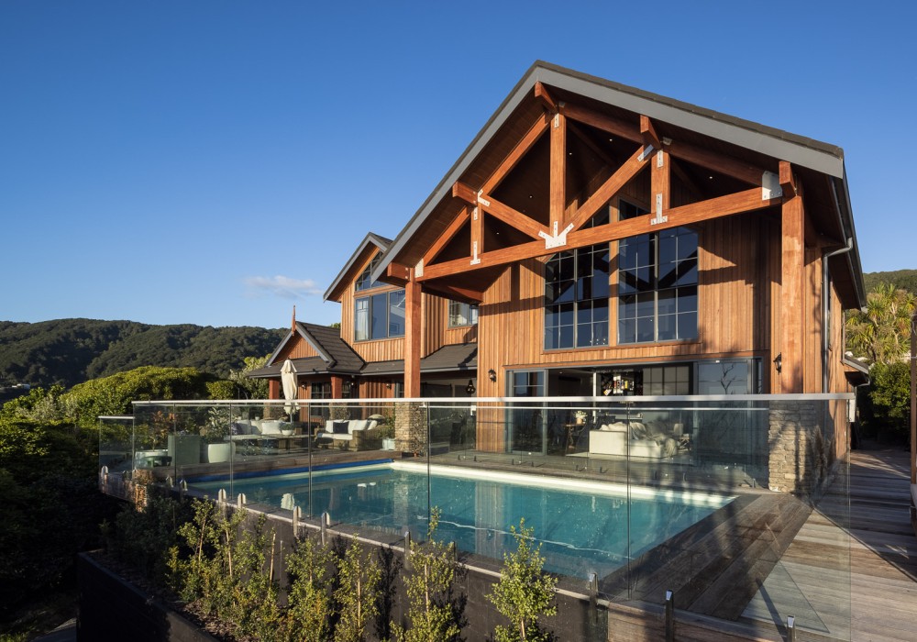

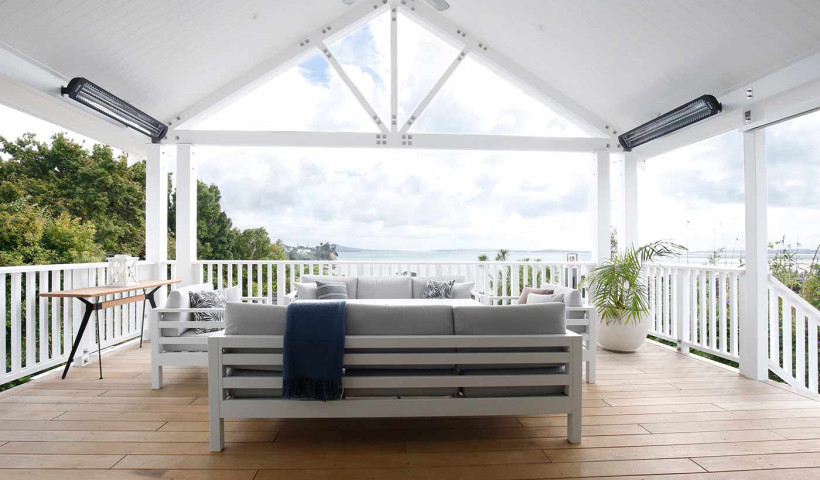
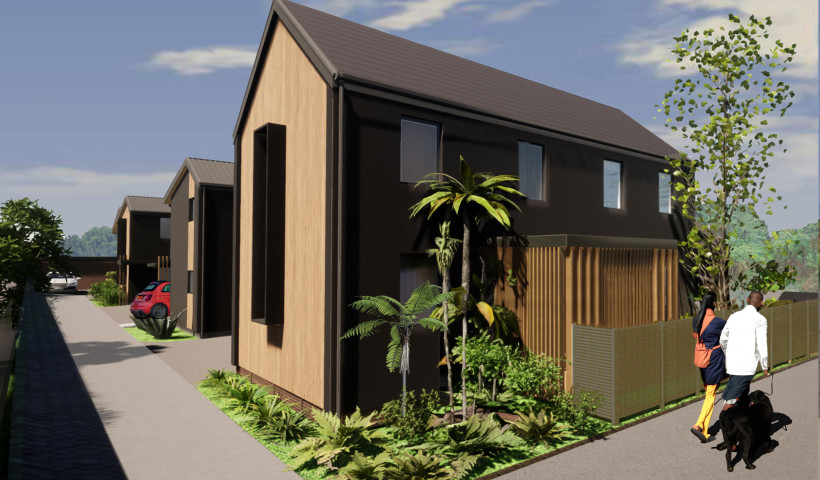
 Popular Products from Prolam
Popular Products from Prolam


 Most Popular
Most Popular


 Popular Blog Posts
Popular Blog Posts
