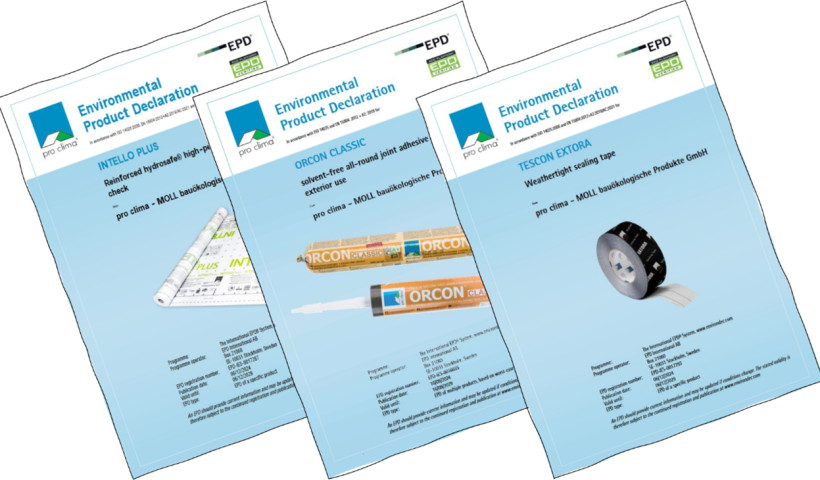
Kirstie was very passionate about energy-efficient design after completing a renewable energy course with Southern Institute of Technology (SIT) which spurred her desire to build a sustainable home in Tauranga. The spec was to achieve an environmentally sustainable home, utilising passive heating and cooling through build orientation, insulation, airtightness and energy-efficient materials.
“A sustainable home isn't just a standard build, it is a science project where the environment needs to be considered throughout the entire process, allowing it to organically transform where necessary," says Kirstie. "Many people in the building industry do not comprehend how exact this type of build needs to be and the 'that'll be fine' attitude isn't acceptable and can have an impact on the overall performance of the home.”
The structure of the home has been designed using Eco ICF. Eco-Block walls are built up using expanded polystyrene side panels held together by high-density plastic webs and connectors. Reinforcing bars are installed and the concrete is then poured into the centre of the two panels which provides the structural strength to the wall. After the concrete cures, the side panel remains in place and provides the insulation for the walls.
To continue the airtightness layer in the ceiling, a layer of pro clima INTELLO PLUS intelligent air barrier was installed under the roof trusses and was taped to EPS polystyrene walls. This layer protects the roof cavity from any internal moisture and improves the thermal performance of the insulation in the ceiling. A suspended ceiling was installed below the INTELLO PLUS layer to allow the installation of energy-efficient LED lights and the Zehender ventilation pipes to be installed below the airtight membrane and insulation level.
A Blower Door test was conducted and a reading of 0.83 air changes per hour at 50 Pascals was achieved. Air was found to be leaking through the seals on the front door. The window company will rectify this with additional locking nuts and hopefully reduce the exchange even lower. This is still much more airtight than a New Zealand code built home which can achieve between 5 and 10 air changes per hour. The house is located on a highly exposed site and the airtightness layer will also assist in reducing wind noise.
“I spent many hours walking around my home, to the amusement of the builders, chiselling out concrete overspill from foundations and refilling with foam to prevent a thermal bridge," says Kirstie. "I also followed behind the builders after they installed the INTELLO wrap, checking seams and taping all pipe protrusions through the paper. Many would say I was pedantic, but achieving an initial Blower Door test of .85, and enjoying 25°C of passive heating as I sit in my living room, knowing it is 7°C outside with 20km/h wind gusts makes me realise that it was all worth it!”
“One of the most amusing conversations I recall was on organising the Blower Door test, whilst explaining the process a couple of the builders highlighted their concerns about remaining in the house in case they suffocated! We all survived. Partway through the build a wise tradesman offered me advice: 'a new build is a count of 3... you'll do it once, it will take twice as long and cost three times as much.'”
A Zhender Heat Recovery system was installed to ensure that fresh air is supplied to all living and bedrooms, while stale, moist air is removed from bathrooms and kitchens. The energy is recovered from the waste air and used to heat the fresh incoming air. On a lovely summer's day, the doors and windows can be opened to make the most of the good weather.
The hydronic underfloor heating system is installed on the 300mm ECO floor slabs for the second floor and the ground floor has Expol insulation under the slab isolating the foundation and footings and preventing thermal bridging between the ground and building envelope. “With the UFH running only between 3am and 7am, the home achieved room temperature, on average, 10-15°C warmer than outdoors. There were only curtains in the main bedroom so I am expecting the retained overnight heat to be higher this winter.”
Double glazing was selected for the north side of the home in order to maximise the passive heat gain during winter (in summer the sun is blocked by 1.1m soffits), and triple glazed, tinted glazing was used on the South/East and West to prevent heat loss in winter and overheating with morning/evening sun in summer. The windows have thermally broken UPV frames.
“Would I build again? During the process, my answer would have been a resounding no way, but now as I reach the final stages I realise I have created a large home that costs less than the average family home to run. I learnt so much about the building industry, the relationship between materials and costs and how important it is to be tenacious, even if you are considered a pain in the backside for the builders. So yes I would do it again.”
Listen to the podcast to find out more:
Architect: Coralie Rose
Designer: Kirstie Brown
Builder: ZJ Builders













 New Products
New Products









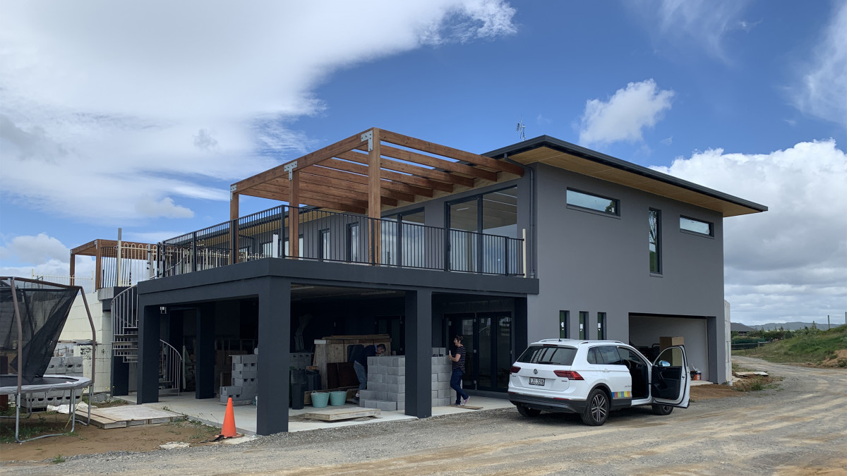
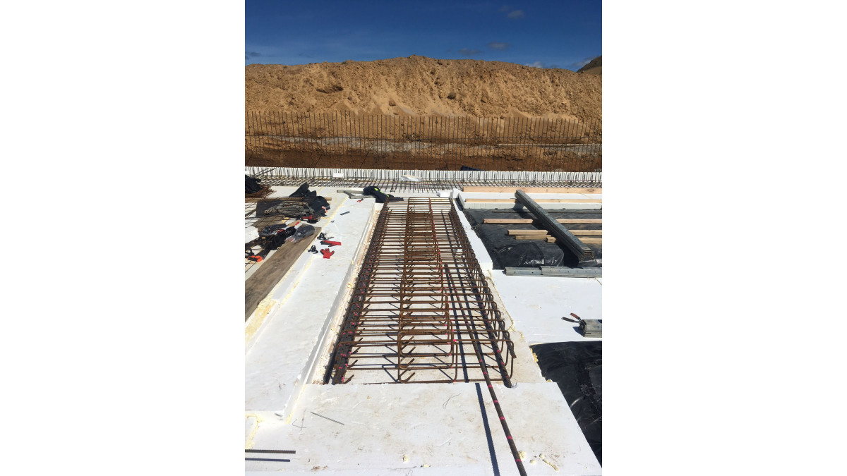
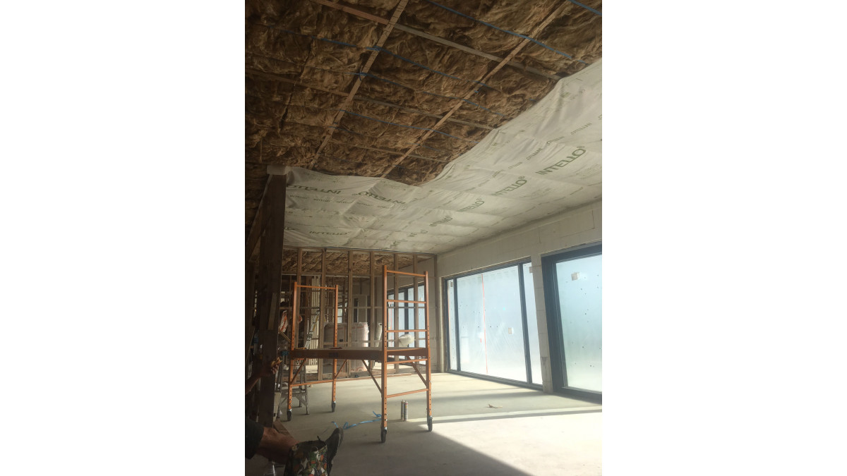
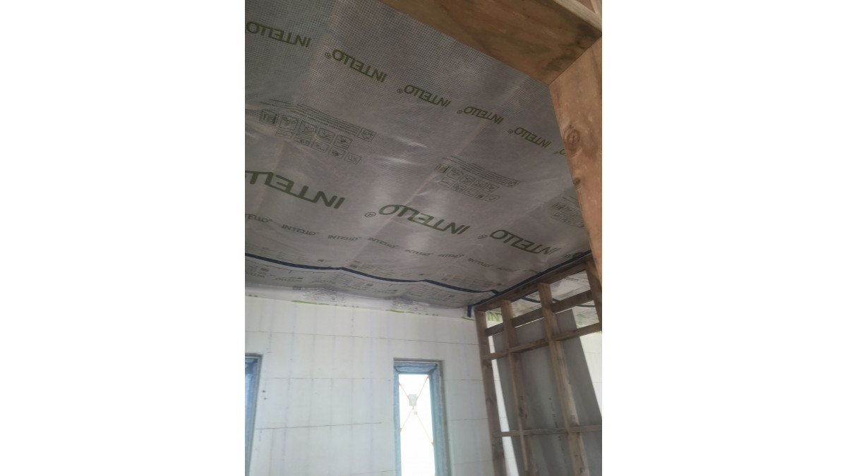
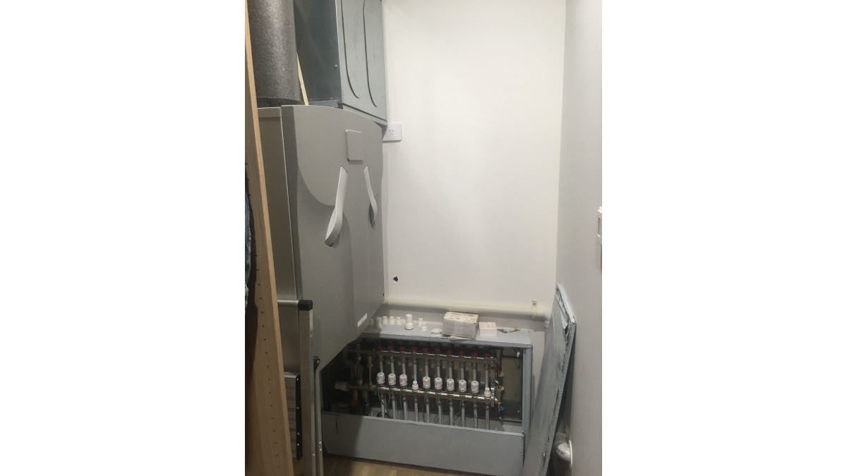
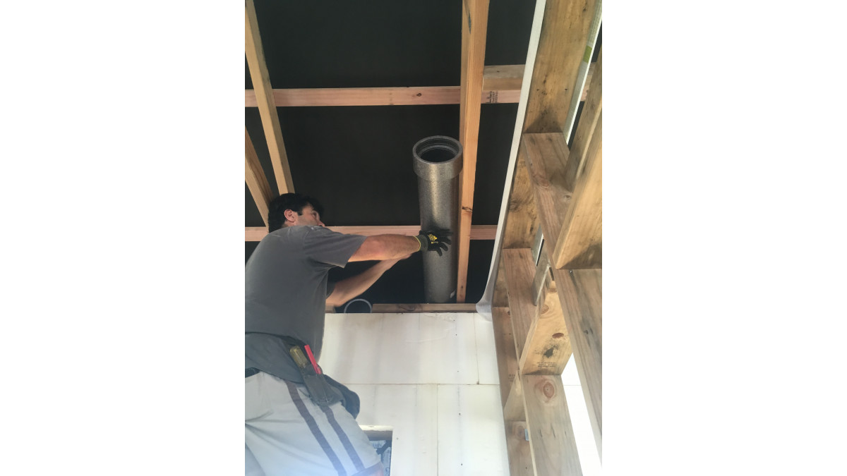
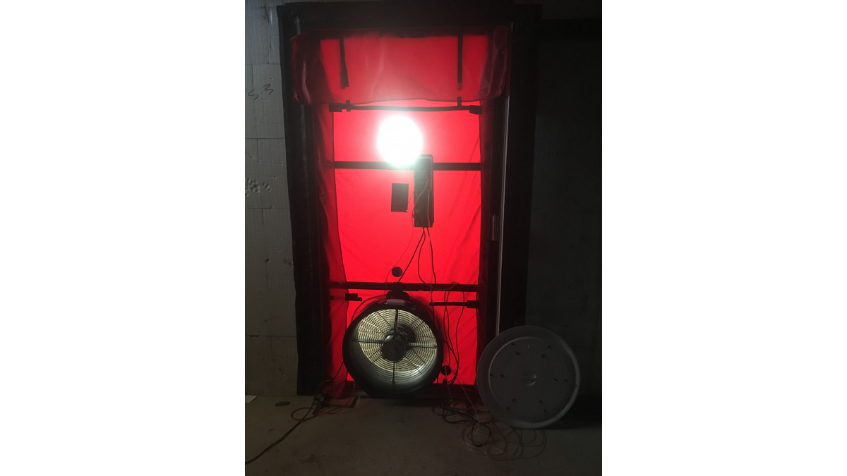



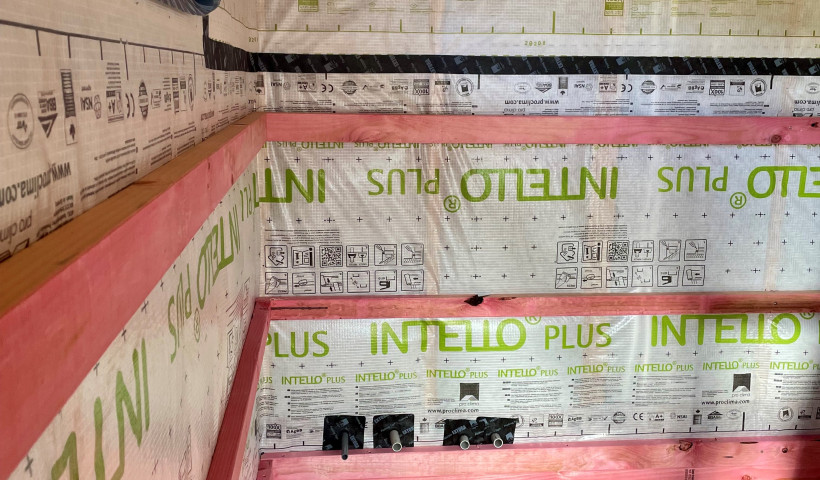
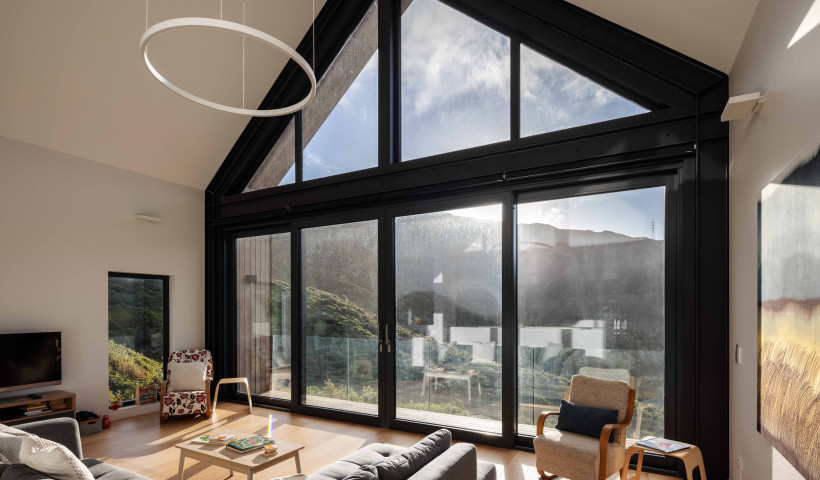
 Popular Products from pro clima
Popular Products from pro clima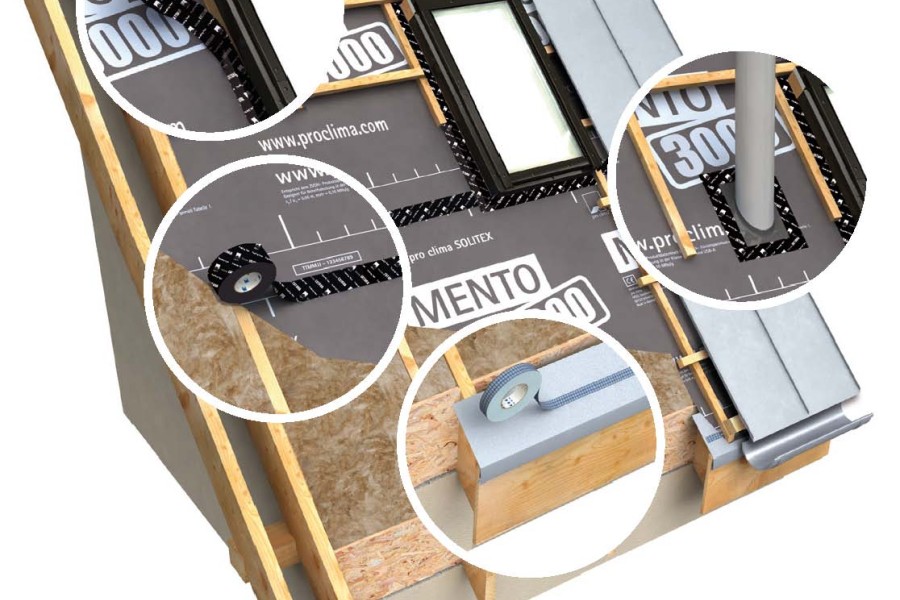

 Posts by Pro Clima Technical
Posts by Pro Clima Technical
 Most Popular
Most Popular


