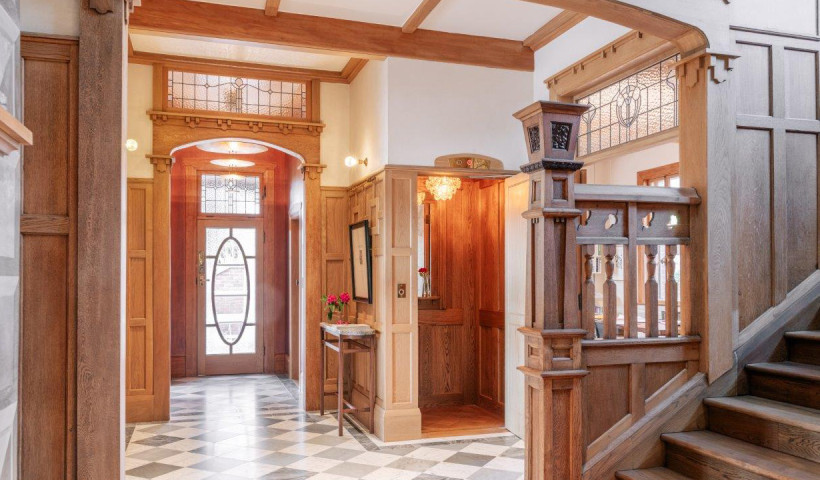
Proving it's possible to turn an inhospitable site into a building site, this home which was featured on Grand Designs NZ is built on the edge of a cliff in the hills above Wellington.
This Powerglide lift is housed inside a shaft made from glass with polished block on one wall and services four floors of this multi-level home including the garage at the top. In addition to providing access, it’s also a major design feature. The glass walls and the central location of the lift afford passengers a dramatic view of the entire home as they pass from floor to floor.
"There are interesting plays in the way you experience the house. Instead of a traditional hallway creating a spine, we have a vertical corridor, in the form of the glass lift at the rear," says architect Nic Ballara.
“The architect had a clear idea of the vision he wanted to create and a Powerglide Elevator was integral to this,” says Allan of Powerglide Elevators. Clever solutions, such as building more densely and using steep sections can utilise areas often bypassed by potential buyers.
The fact Powerglide Elevators are made in NZ gave peace of mind during installation. Having the team accessible should any complications arise with the original planning was a particular bonus on such a tricky site.













 Product News
Product News




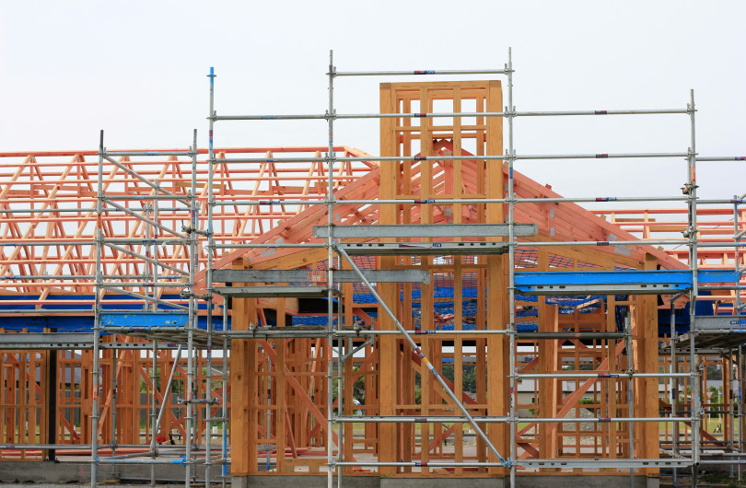
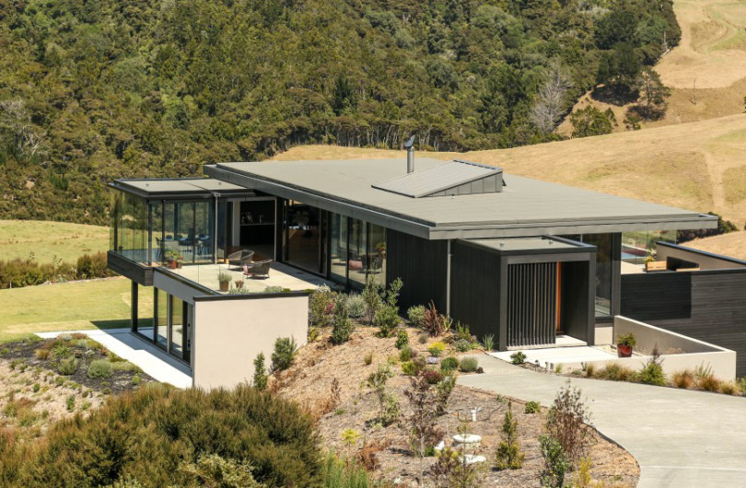


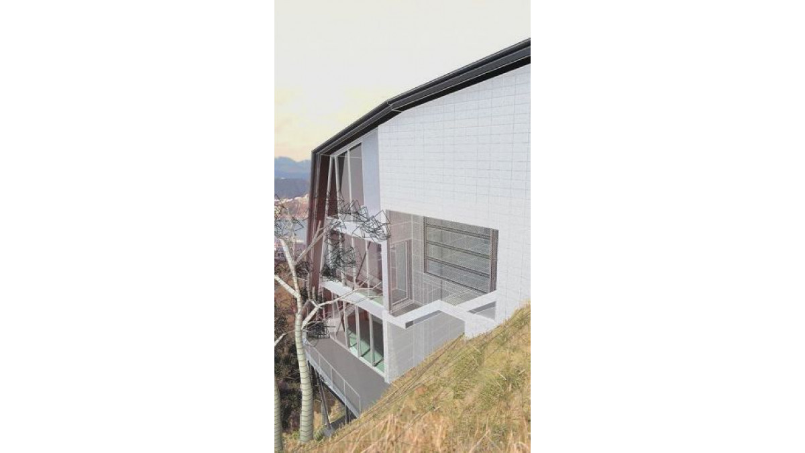
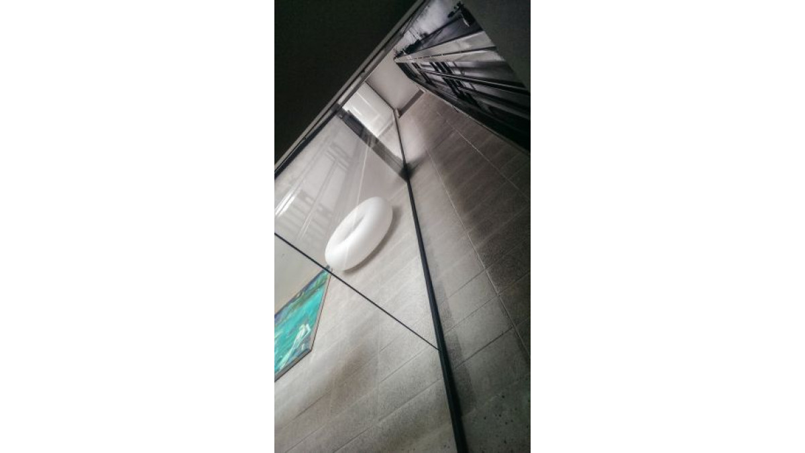
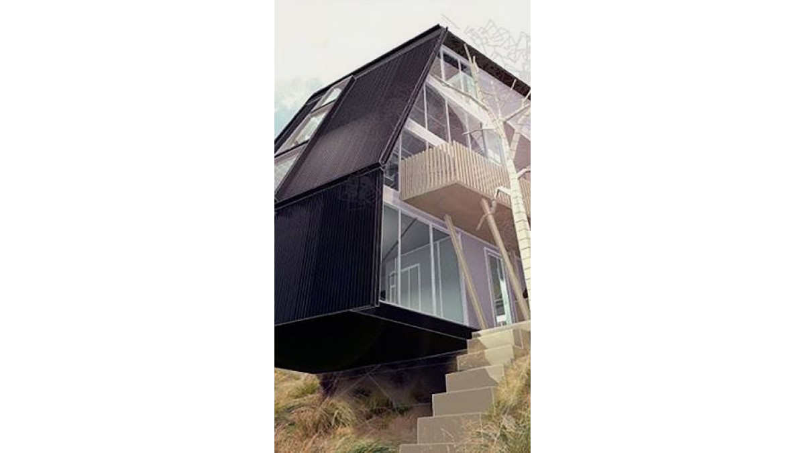


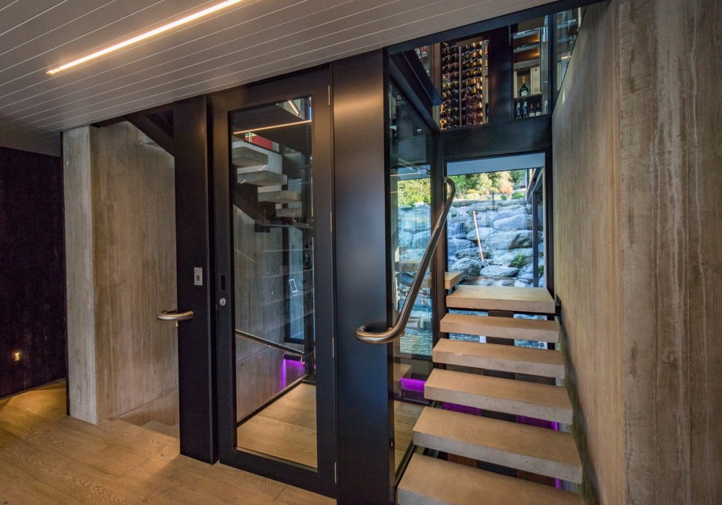
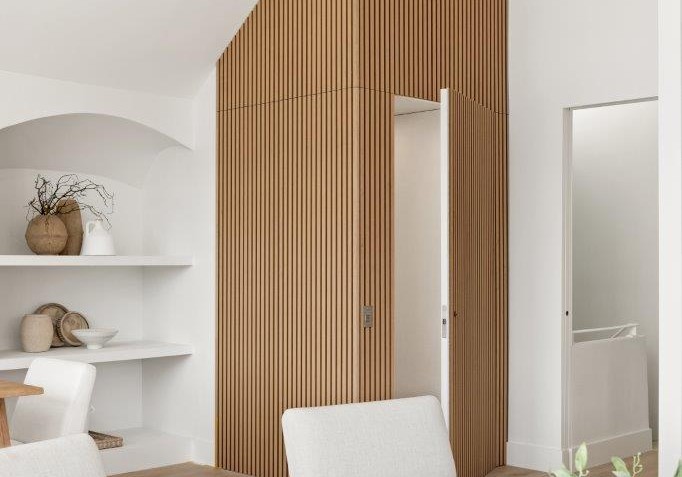
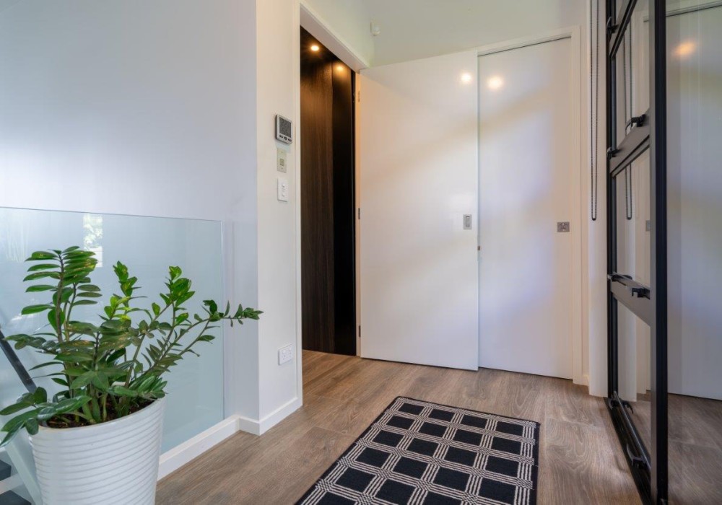

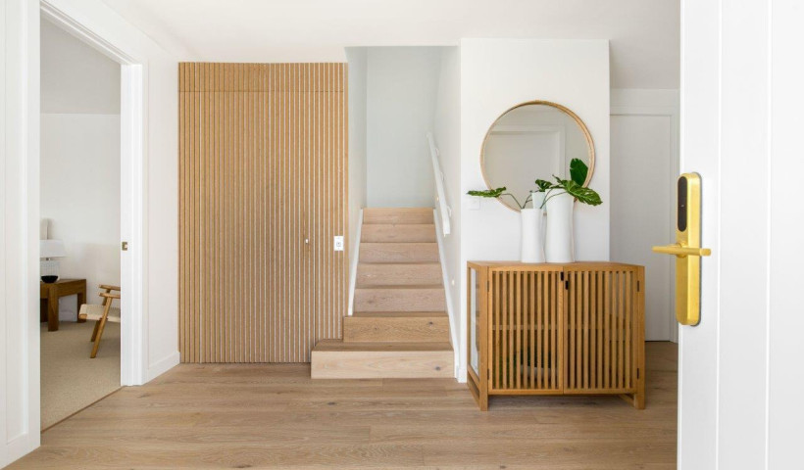
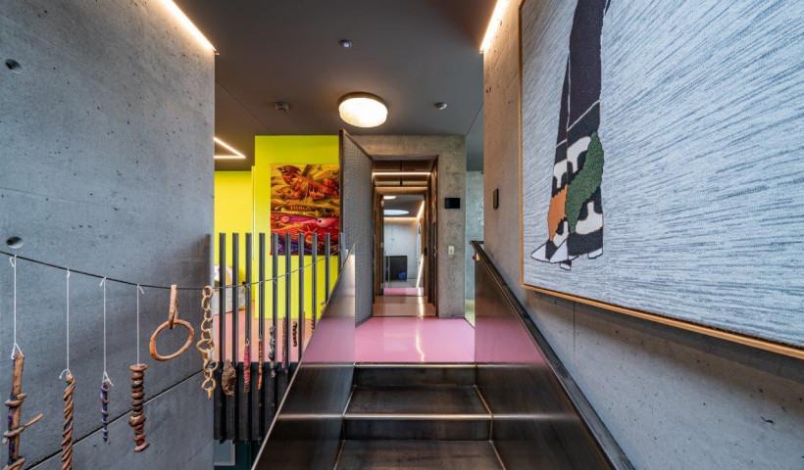
 Popular Products from Powerglide Elevators
Popular Products from Powerglide Elevators


 Most Popular
Most Popular


 Popular Blog Posts
Popular Blog Posts
