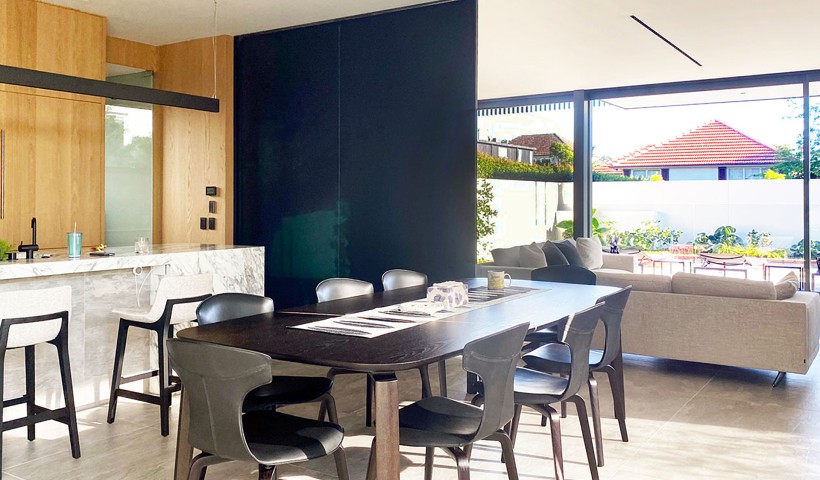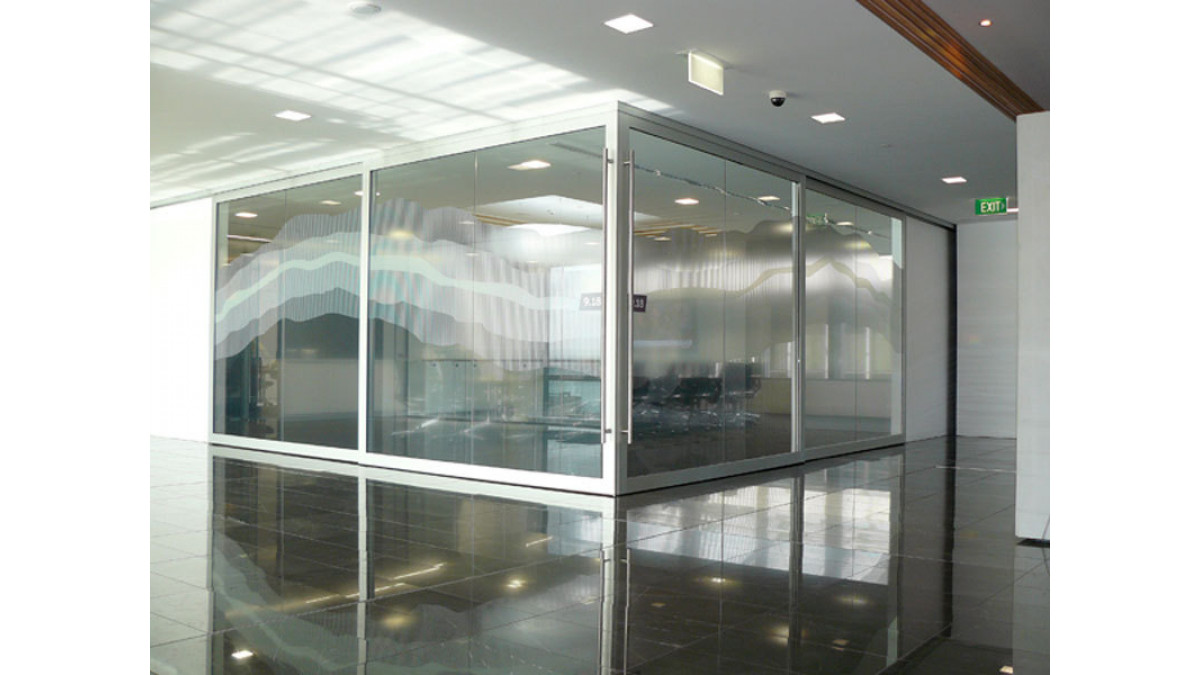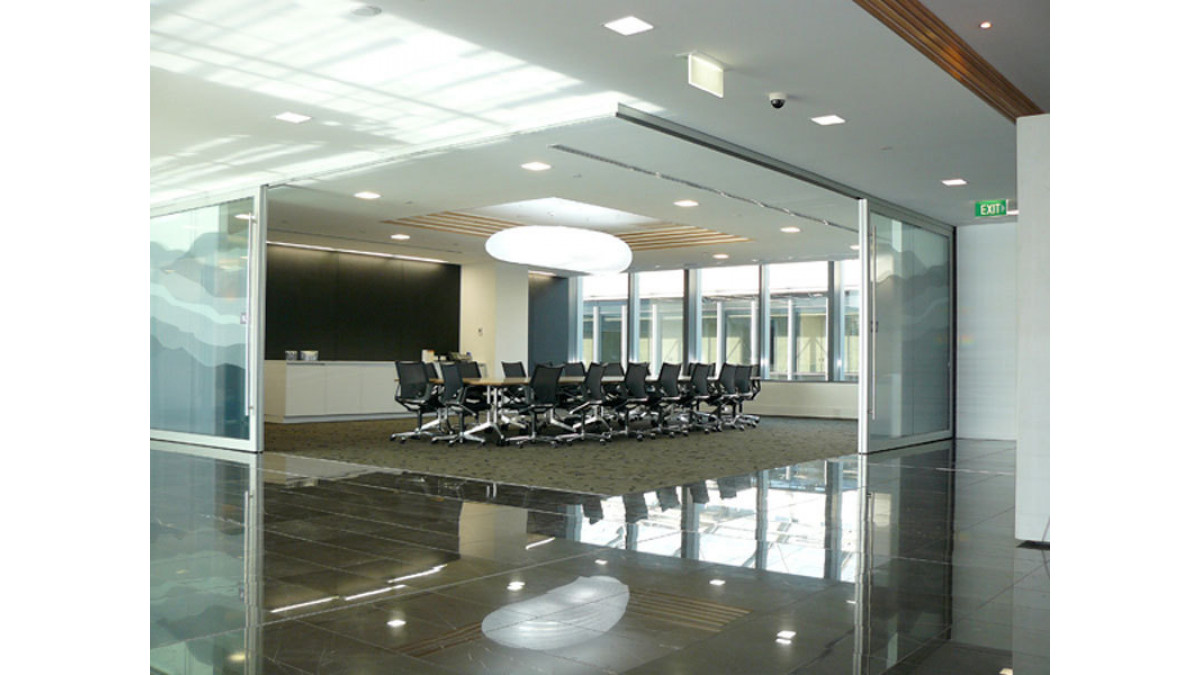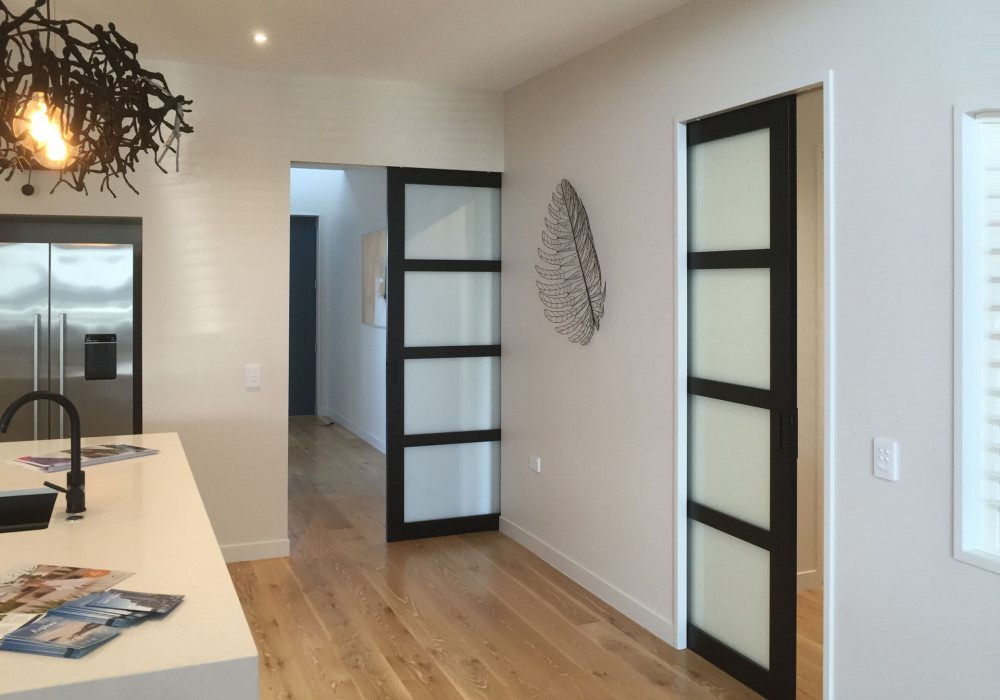 NEW
NEW
For the offices themselves, the architects specified a Potters glazed partition system. The doors to fit into this system had to be large (2800 x 2800mm); quiet, good looking and smooth running. The solution was to use the CS NewYorker door leaf with 10.38 laminated clear glass, and “Matt Black” powder coated aluminium frames.
The CS Partition-TopMountTrack, coupled with heavy duty M8 (240kg) carriages is able to take the weight of these very heavy doors, whilst ensuring they run smoothly and are easy to operate.
In the boardroom, a corner meeting unit was specified to create a large open space. Very large, heavy doors (2700 x 2800mm) were required. The CS OvertakingDoors system, coupled with natural anodised CS NewYorker doors provides an easy to operate stacking system with no floor tracks. The 10.38mm glass, along with fin seals on the doors provides sound control when the doors are closed and the doors stack neatly away when fully open.
The gymnasium has a storage space running the full width of the area. To hide this away, CS FOR DOORS provided a set of twelve CS MirrorLite doors on a dual Partition-Mount track system. This ensures the ceiling tracks match the rest of the fit-out, with the benefit of no floor tracks. These doors provide frameless mirrors, whilst remaining functional and easy to operate.













 New Products
New Products















 Popular Products from CS Cavity Sliders (CS for Doors)
Popular Products from CS Cavity Sliders (CS for Doors)


 Most Popular
Most Popular


 Popular Blog Posts
Popular Blog Posts
