There are six fundamentals to a high-performance building as illustrated below.
i. Excellent insulation levels
The entire building envelope, which includes the floor, walls and roof, needs to be insulated to create a habitable and healthy indoor environment. A well-insulated building will not lose much heat in winter, nor gain much heat in summer. Ideally, it will maintain a comfortable, consistent 20 to 25 degrees year-round. The amount of insulation required for this will vary.
ii. Eliminate thermal bridging
Thermal bridging refers to elements in the building enclosure that penetrate through the thermal barrier and provide a direct link, or “bridge”, from the exterior environment to the interior. This is most commonly associated with structural components such as roof or wall framing. Especially concerning are areas with excess framing or at junctions (ie. between floors and walls and between walls and roofs). Heat or cold will transfer along this point compromising the overall performance of the insulation.
Many people underestimate how much thermal bridging compromises the performance of insulation. A thermal bridge results in an overall reduction in the thermal performance of a building for its entire life and can cause spots in construction where condensation occurs.
iii. Airtightness
Airtightness helps insulation work properly by preventing thermal energy loss via air movement through the building envelope. Compounding the problem, air leaks introduce new exterior air that needs to be heated to keep the property comfortable. Airtightness is achieved by the use of smart building membranes and rigid air barriers.
Ensuring every joint is perfectly sealed and there are no gaps within the system is essential for the success of the air barrier.
iv. High-performance windows and doors
Glazing in buildings has a large influence on building energy consumption. Standard New Zealand windows and doors traditionally use aluminium, which is an excellent conductor of heat. This is particularly evident by the condensation that forms on them during winter. High-performance products such as timber, uPVC or thermally broken aluminium joinery are all available and should be considered as part of the energy design process.
v. Mechanical ventilation
A heat exchange ventilation system is pivotal to the functioning of the high-performance house, flushing stale air out and replacing it with a constant supply of fresh, temperature-controlled, filtered air. These systems may be extremely efficient, recovering about 90% of heat and using only a small amount of energy.
Continuous extract only ventilation is also an option for warmer northern climates. However, while being very economical, extraction fans do not have the benefits of heat exchange ventilation systems.
Without continuous mechanical ventilation, there is a very high likelihood that the property will suffer from poor quality air and possible moisture issues. A heat exchange ventilation system maintains air quality but it is likely that additional heating and cooling will be required to reach a comfortable temperature within the conditioned spaces.
vi. Design stage energy modelling
Modelling makes it possible to predict how the overall building will perform — before it is built. The modeller utilises plans, sections, elevations and site photos to make a detailed 3D thermal model. This forms a basis for specifying the glazing and insulation needed to meet the building’s performance goals.
Individual suppliers can provide specifications for their particular product (e.g. windows, wall assemblies, insulation etc) but it is important to check how all the different components work together.
The design stage energy modelling should give both the architect and the client confidence that the building will perform to their expectations.
Outright's new Designer’s Guide: Outsulation for H1 Compliant Roofs goes into more depth on this topic, check it out online or download your free PDF copy.













 New Products
New Products









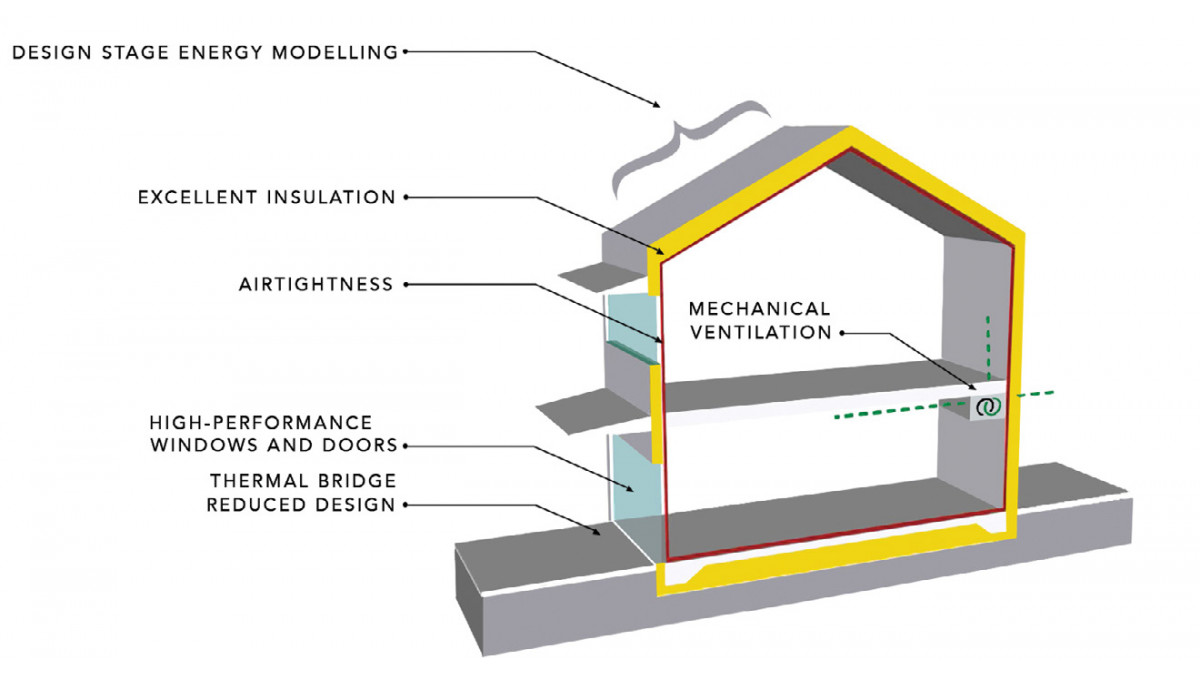
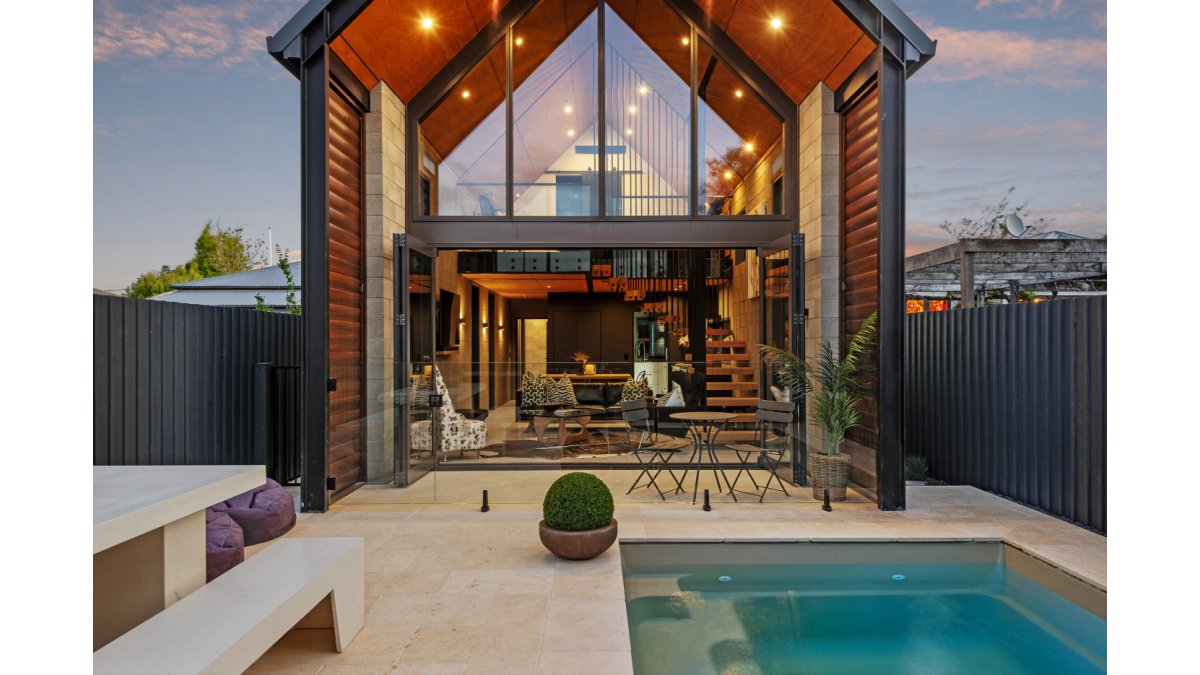


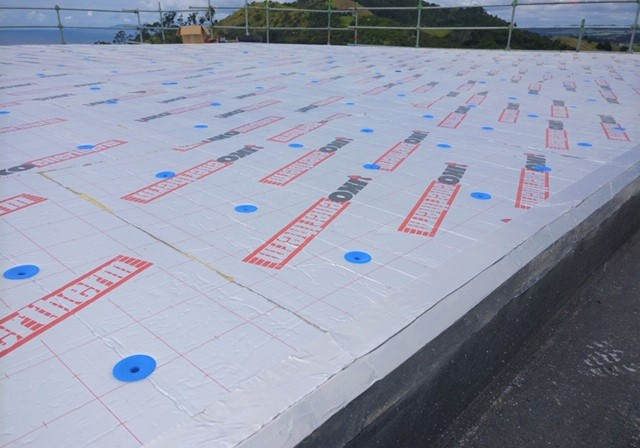

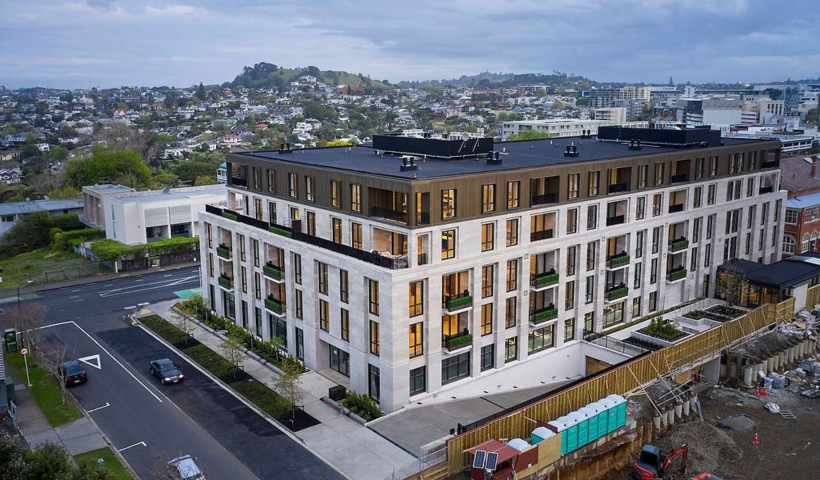
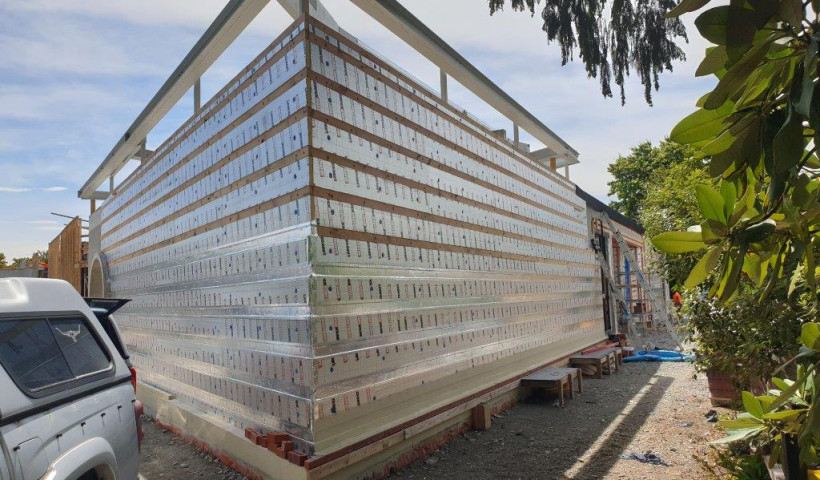
 Popular Products from Outright Continuous Insulation
Popular Products from Outright Continuous Insulation

 Most Popular
Most Popular


 Popular Blog Posts
Popular Blog Posts
