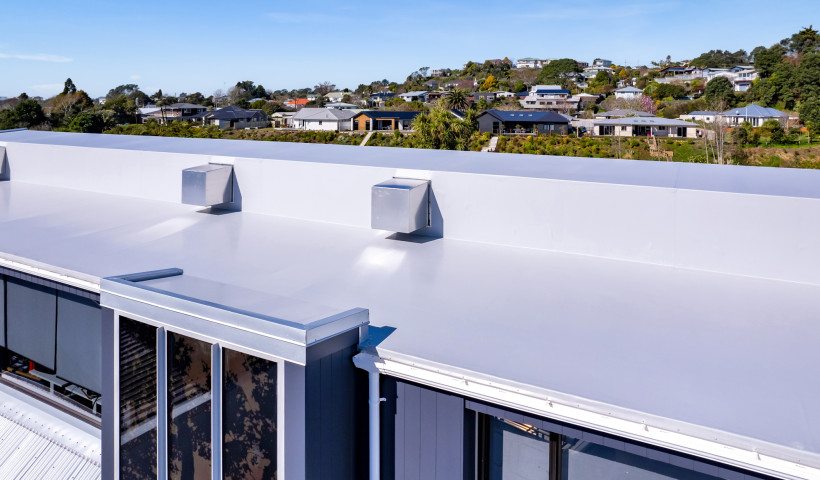
The refurbishment of the KIII building in Central Auckland involved structural strengthening and the addition of an extension to futureproof the building and make space for company growth.
The new addition was designed to sit on top of the existing building and set back from the parapet to provide a terrace area on the existing roof. The extension came with a unique set of challenges with regard to achieving falls, gutters and the required number of outlets. As the roof of the existing building would provide the base for the terrace, a waterproofing solution that would be compatible with deck pedestals was required. In addition, the designers looked for options to reduce the fall on the terrace roof; while a two-degree membrane roof would be NZBC-compliant, it would leave little flexibility for roof drainage between the existing building and the new solution.
“As we were dealing with the existing building, it was very difficult to achieve the 2 degrees required by the NZBC,” explains Architect James Craig, CraigBrothers Ltd. “We would have required two degree falls for that membrane roof, but with Nuraply 3PM we could use a one-degree fall leaving enough height for setdowns and gutters to fall to limited outlet locations.”
Nuralite’s CodeMark certified Nuraply 3PM system was installed for the terrace, as well as for the internal gutters on the new building’s roof. While seemingly minor, the one-degree difference gave the design team extra wriggle room when it came to resolving drainage issues. “It was beneficial to have that extra degree of fall to get the drainage to work,” says James.
For decking above the membrane, Nurajack deck pedestals were specified and installed, with pavers on top providing a level threshold to the new office floor. Previous experience with the product, along with the BRANZ appraisal for Nuraply 3PM with deck pedestals gave James confidence in the specification.
The final result is a clean-look paved deck that conceals a clever waterproofing and drainage solution. “I think that the secret to achieving the very challenging task successfully was the three-way conversation between the architect, contractor and Nuralite,” says James. “I feel very confident in the job that Nuralite have done.”













 New Products
New Products










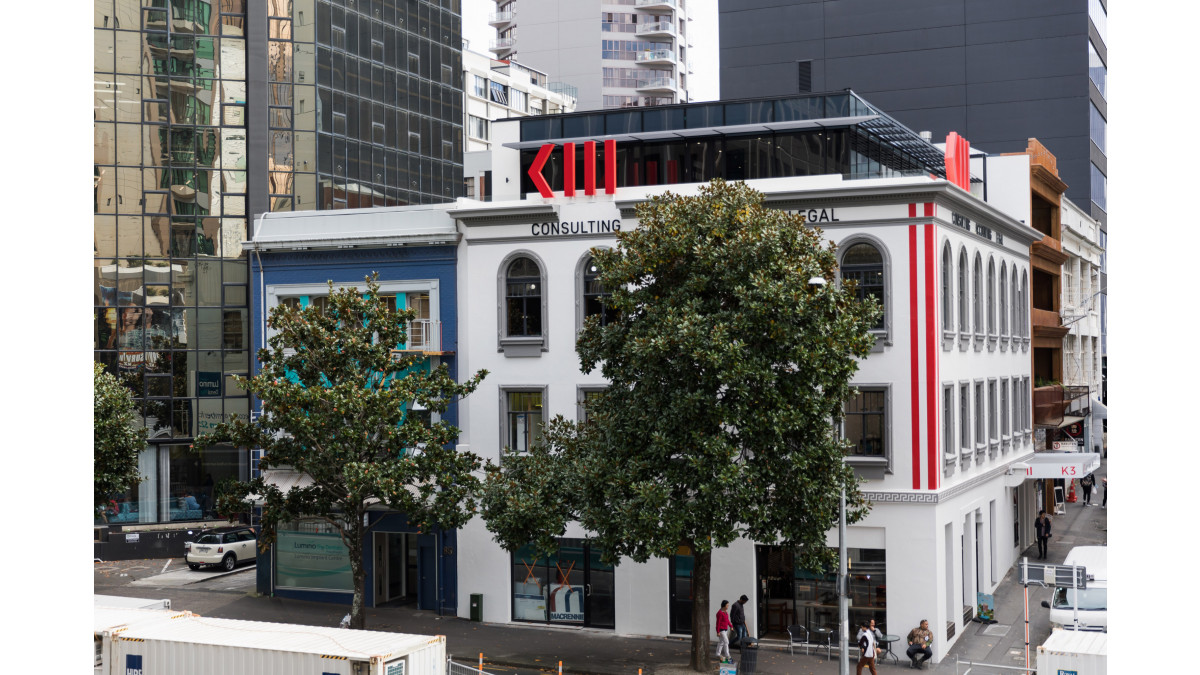


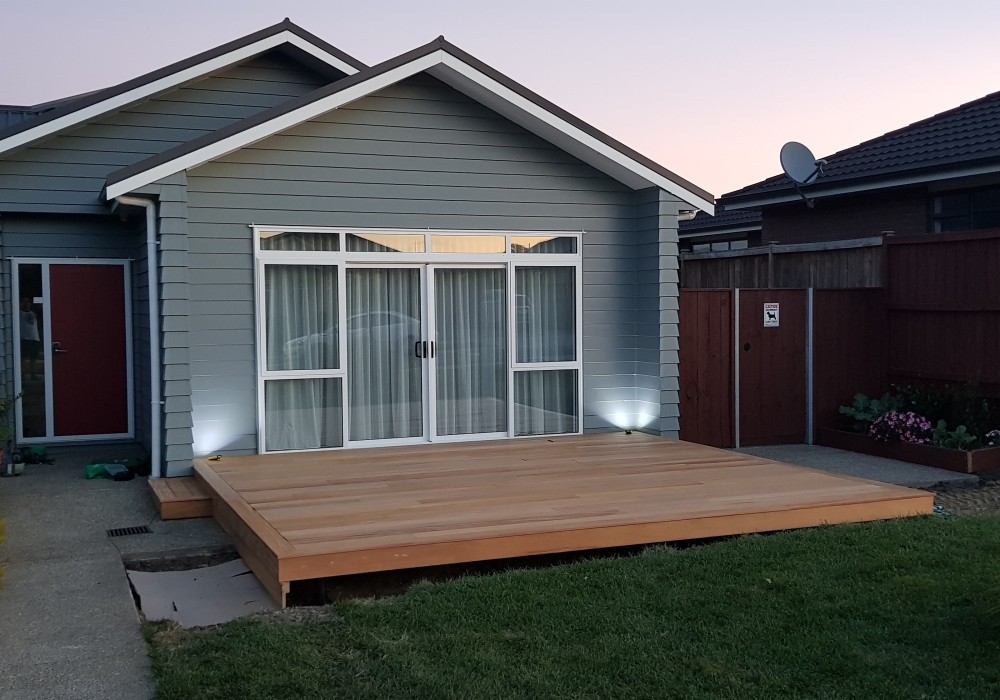

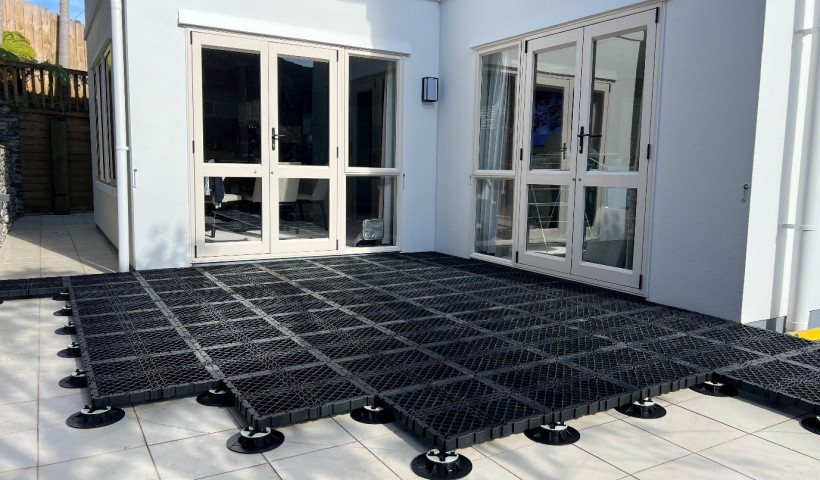
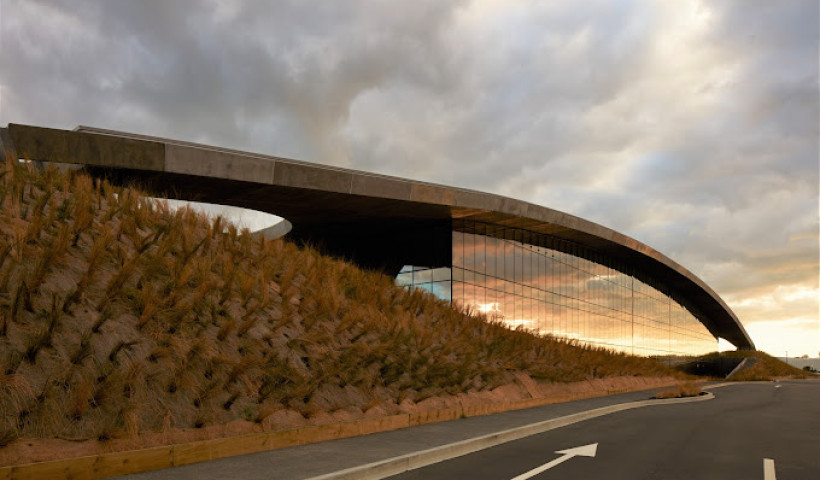
 Popular Products from Nuralite
Popular Products from Nuralite

 Posts by Shane Clarke
Posts by Shane Clarke Most Popular
Most Popular



