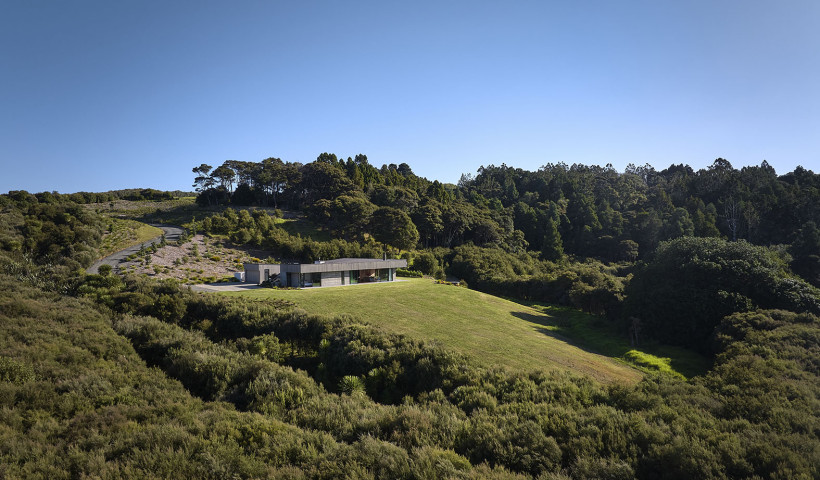
The recently completed Nelson Marlborough Institute of Technology (NMIT) Arts and Media building, in Nelson, involves an innovative use of wood in a structural, multi-storey situation, with local LVL (laminated veneer lumber) as the primary structural element.
All structural beams, columns and floors were in LVL, which has excellent strength, durability and fire resistant properties.
The building was designed by Irving Smith Jack Architects, of Nelson, with Arrow International as the project managers. Aurecon structural engineers also completed a ‘world first’ timber seismic design for the project with an engineering approach called ‘damage avoidance’ design.
The window supplier, Design Windows (Nelson), supplied and installed the APL 135mm Flushglaze seismic system on the main north and south elevations in large banks. On the north elevation, the windows were tied back to the LVL windbeams with special brackets custom-coloured in matching Silver Pearl powder coat. On the southern elevation the 135mm system leaned outwards on the upper floors, in what were called ‘Easel’ windows, referencing the arts theme of the building.
Design Windows, an Altherm manufacturer, used a complex bracketing system to tie the window banks on the southern side back to the building. The windows projected beyond the roof and floor lines and beyond the side walls. Special internal box sections were needed inside transoms as extra strengthening members where the window system cantilevered out to the sides. Every bank of windows had a minimum of fifteen 10mm-thick steel brackets of varying designs, commissioned by Design Windows, to support the system.
A split transom half way up each bank meant that the traditional method of constructing the window system from the bottom up could not be used. Instead it was installed top down with one whole bank constructed on site as a test system to assure suitability. Design Windows had previously constructed a commercial façade with an outward lean (at the World of WearableArt pavilion in Nelson) but this was a simpler system that had its sill at ground level.
Other window systems used on the NMIT Arts and Media building included 40mm windows, 100mm shopfront, 150mm seismic Structural Glaze, pivoting and sliding Magnum doors, and industrial louvres.
View more images on the eboss Facebook page.






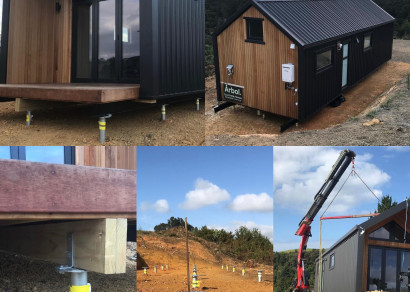


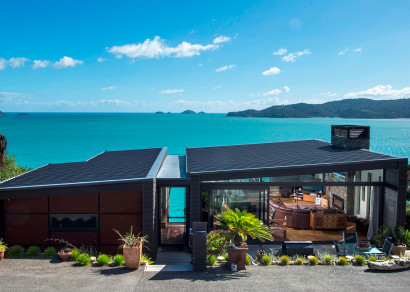


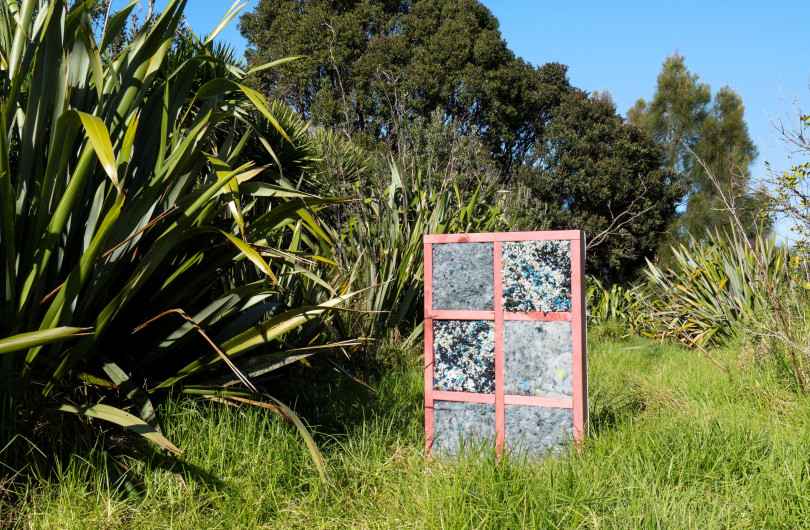
 New Products
New Products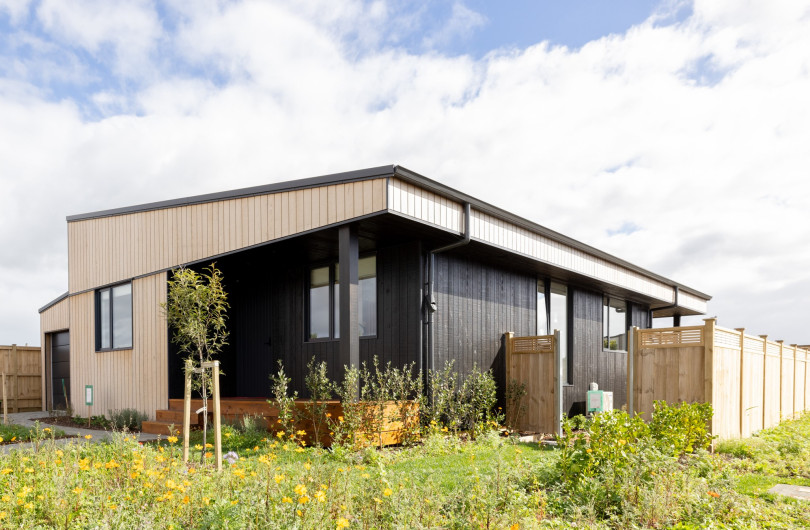
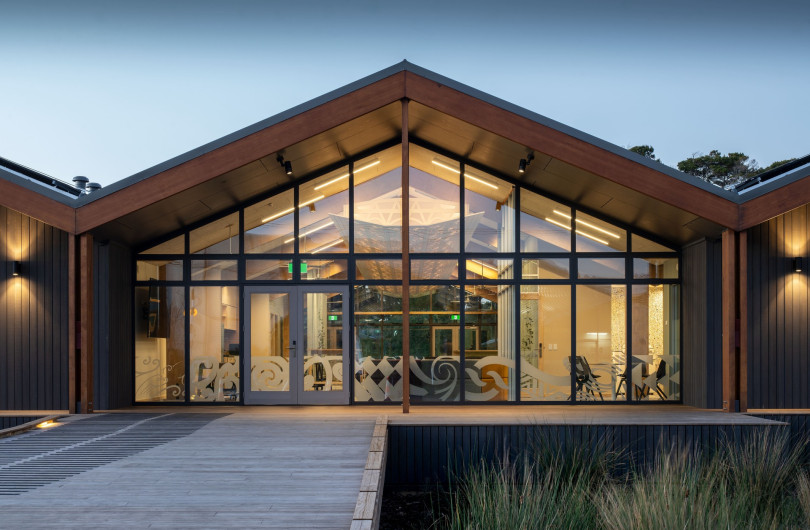


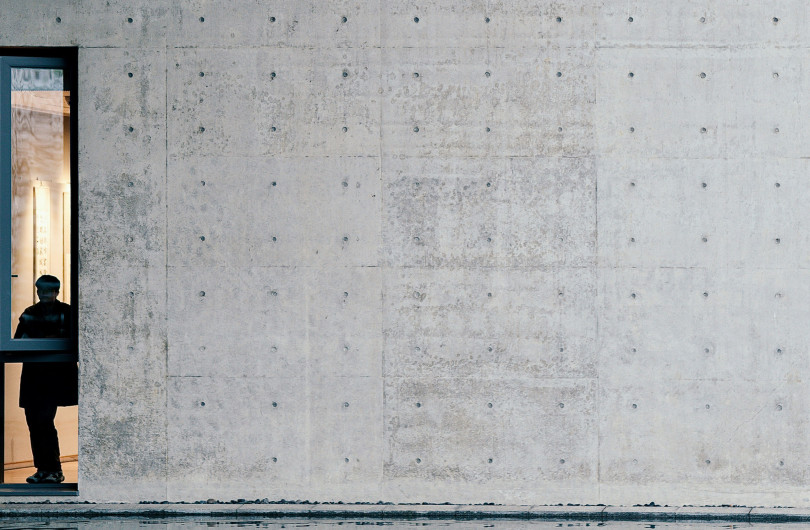
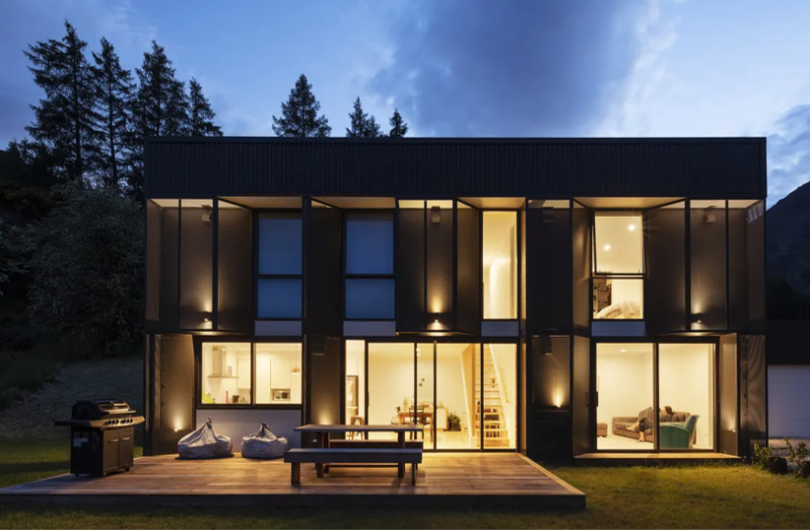






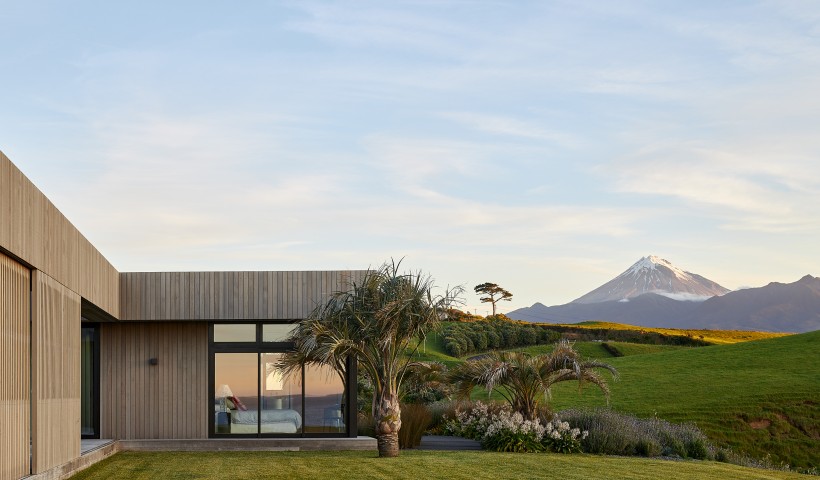
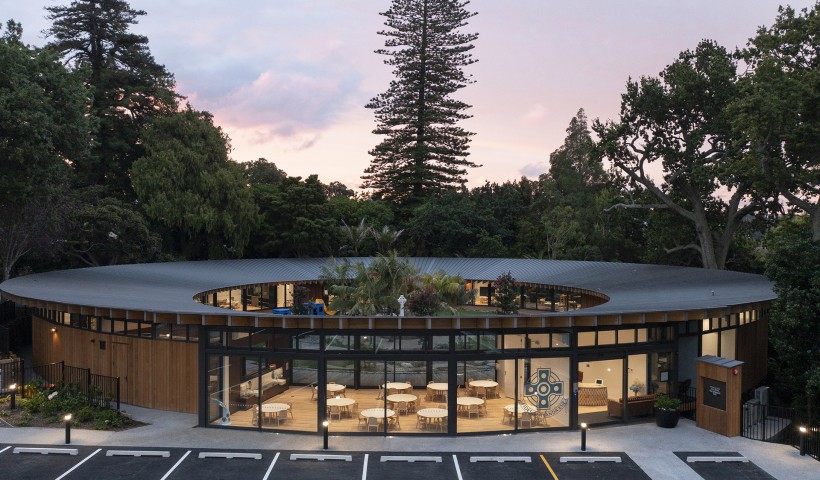
 Popular Products from ALTHERM Window Systems
Popular Products from ALTHERM Window Systems


 Most Popular
Most Popular


 Popular Blog Posts
Popular Blog Posts
