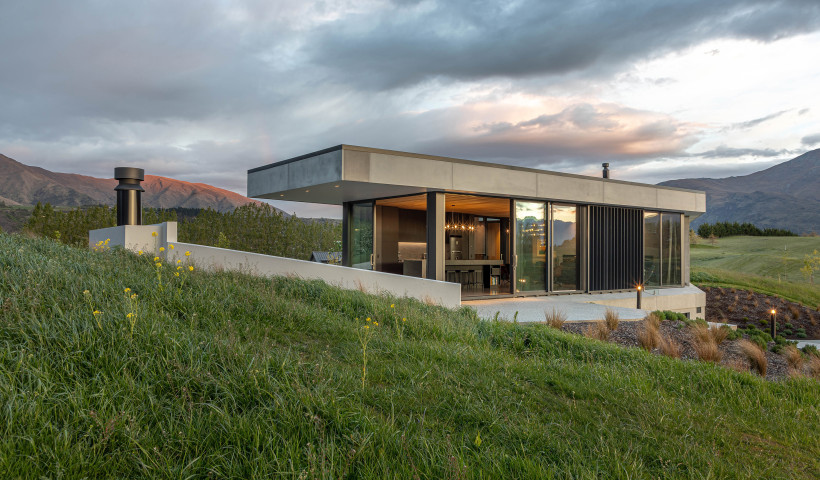
As Thomas Gray famously wrote, “…many a flower is born to blush unseen.”
The AMT – Air Movements Terminal – is the final facility to be constructed under the ‘Project Takitini’ upgrade at Ohakea and provides a modern and attractive transit point for Defence personnel both internationally and domestically.
The exterior of the building, which features a range of APL commercial windows from Altherm Window Systems Ltd, Palmerston North, was influenced by aeronautical forms, materials and notions of flight. These design drivers were carried through to the internal spaces.
The most radical aspect of the design is a gravity-challenging 16-degree lean along the terminal’s roadside frontage. This façade, which was glazed over 47m in the APL 168mm Structural Glaze System, presented a high level of installation complexity to the Altherm supplier. Adding to the technical challenge were two curved entranceways that were faceted in the APL 135mm Flush Glaze System.
The sloped façade leans on to a steel frame at the head (with rubber seal). Each structural glaze window panel was double glazed, standing 5m high by 1.85m wide and weighing 790kg.
“We had some sleepless nights figuring out how to overcome the technical challenges, especially around installation,” said Steve Dooley, of Altherm Window Systems, “but we’re really proud of how it turned out.”
Special Features
Because of the lean of the entranceways, Magnum sliding doors were used that had raking stiles reminiscent of sleek arrowheads, something that Altherm had prior experience of at a commercial building in Palmerston North.
Other special features included a secondary glazing system in the passenger lounge facing on to the airport runways. This soundproofing measure used the 135mm Flush Glaze System in double glazed format combined with an extra 10.3mm laminate window installed in a U-channel behind (100mm airgap).
Inside the terminal the Altherm 100mm Shopfront suite was used in partitioning that included both curved and raking heads. The adjoining steel beams and floor level bracketing were capped with cosmetic aluminium flashings in matching Silver Frost Ultra anodised finish for a seamless ‘total system’ look.
The terminal form and exterior envelope were developed by Jeff Armstrong, of Beca, who was able to innovate within a declared Air Force brief that emphasised simplicity and value for money. Beca also undertook civil, structural and services design. Interior layouts, finishes, fitout and construction monitoring was done by Architype-Shadbolt Architects Ltd in Palmerston North, and the builder was Ebert Construction.













 Product News
Product News














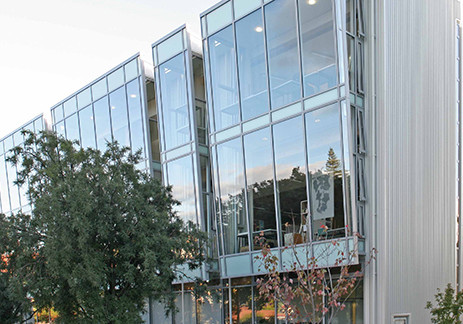
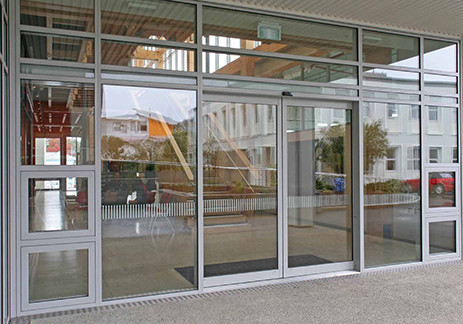

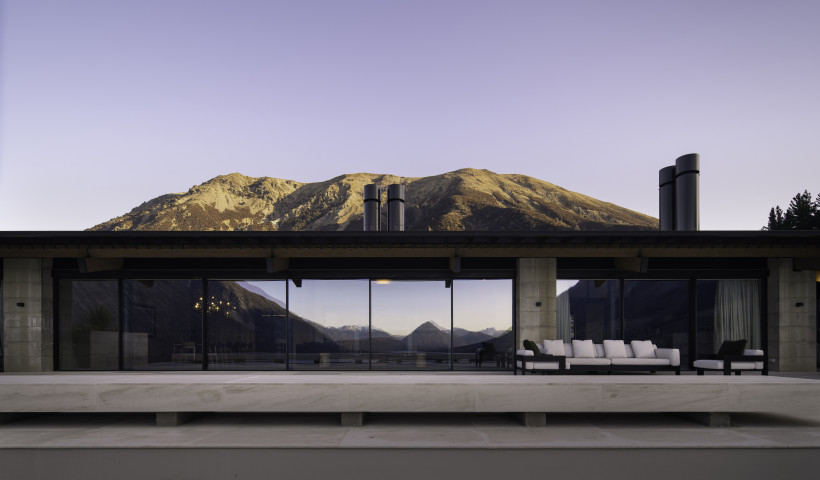
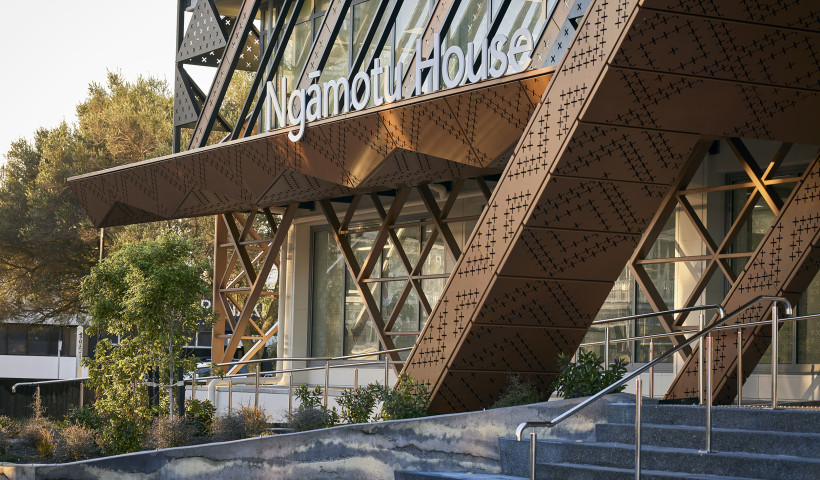
 Popular Products from ALTHERM Window Systems
Popular Products from ALTHERM Window Systems


 Most Popular
Most Popular


 Popular Blog Posts
Popular Blog Posts
