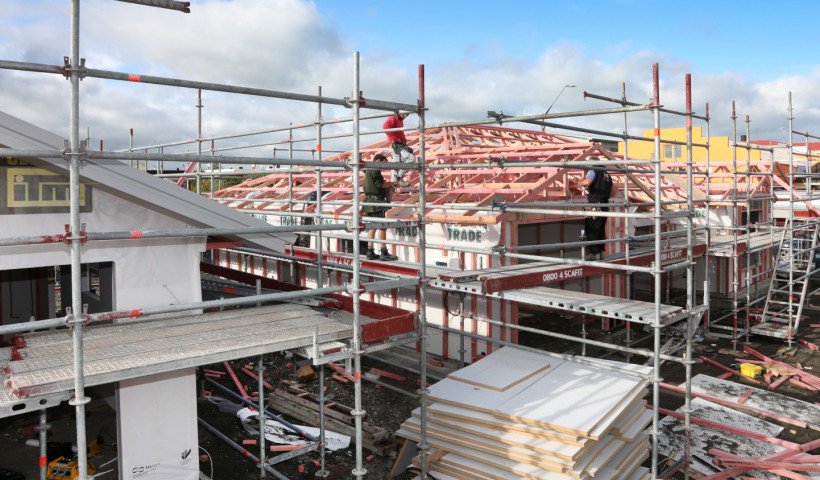
One of the thinnest inter-tenancy systems available in NZ, the Metra Panel Inter-tenancy Wall System provides structural support and excellent fire and sound insulation between dwellings. The system was recently tested for fire resistance of pipe and cable penetrations by BRANZ, with the successful test results providing added peace of mind for architects.
For the test, Metra Panel created an exact replica of the Metra Panel Inter-tenancy Wall System used in a recent project, complete with fire penetrations including cables, pipes, electrical outlets and air conditioning cables. The penetrations were protected using a variety of passive fire products from popular manufacturers in order to test compatibility across a range of systems.
During the controlled fire testing by BRANZ, there was no penetration of fire, heat or hot gas through any of the penetrations. With no failure of penetrations, the test was terminated at 61 minutes. The impressive results demonstrate that penetrations through the Metra Panel Inter-tenancy Wall System meet an overall FRL of -/60/30. View the results here
For architects, designers and developers, this means increased design freedom and lower costs. “In the past, you had to put up a service wall or run services around the intertenancy wall, which created more cost,” explains Codi Singer, Architectural Designer & Technical Support Coordinator at Metra Panel. “Having services running through the inter-tenancy wall means the wall can now become as thin as it can be — without the need for a service wall.” Ultimately, this reduces the costs involved with incorporating a service wall and saves space in designs.
Designed to provide options for more overall floorspace within the same building footprint, the Metra Panel Inter-tenancy Wall System is available in 130mm and 172mm options. The system meets a 30/30/30 FRR, provides sound insulation ratings of STC57 or STC61 (depending on preferred thickness), and offers exceptional structural support.
Metra Panel is dedicated to developing new innovations and systems that make the lives of architects easier. In mid-2019 they are set to release a new design and construction manual and CAD details to help further simplify the design process.













 New Products
New Products









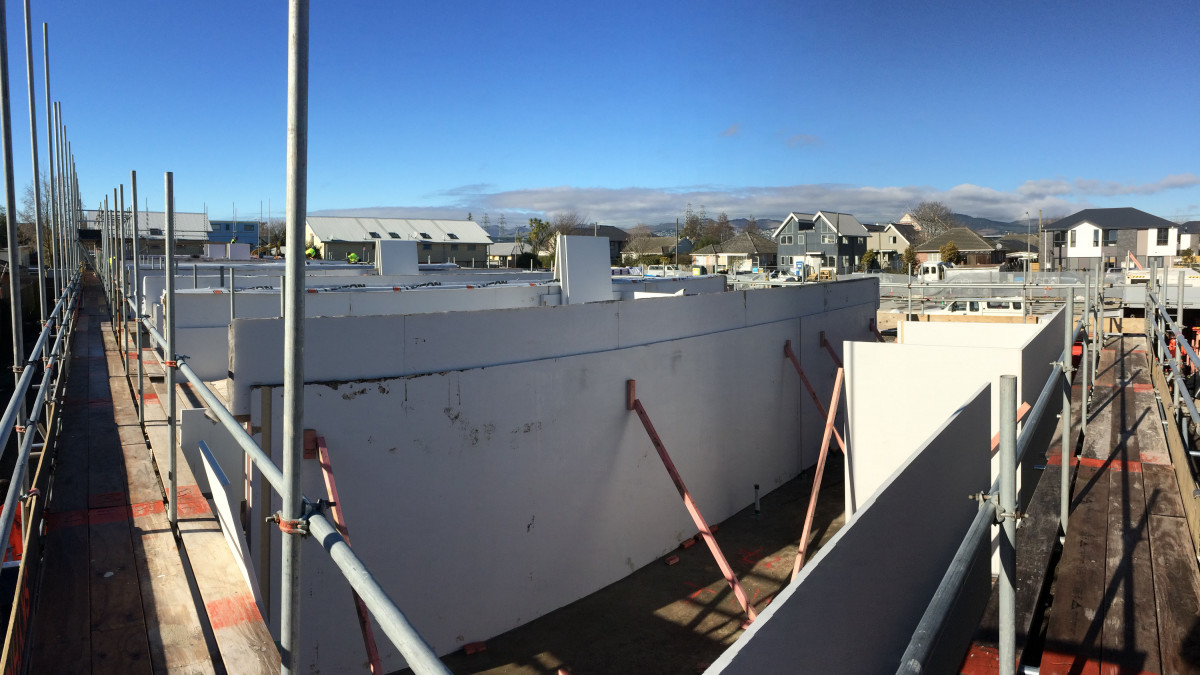





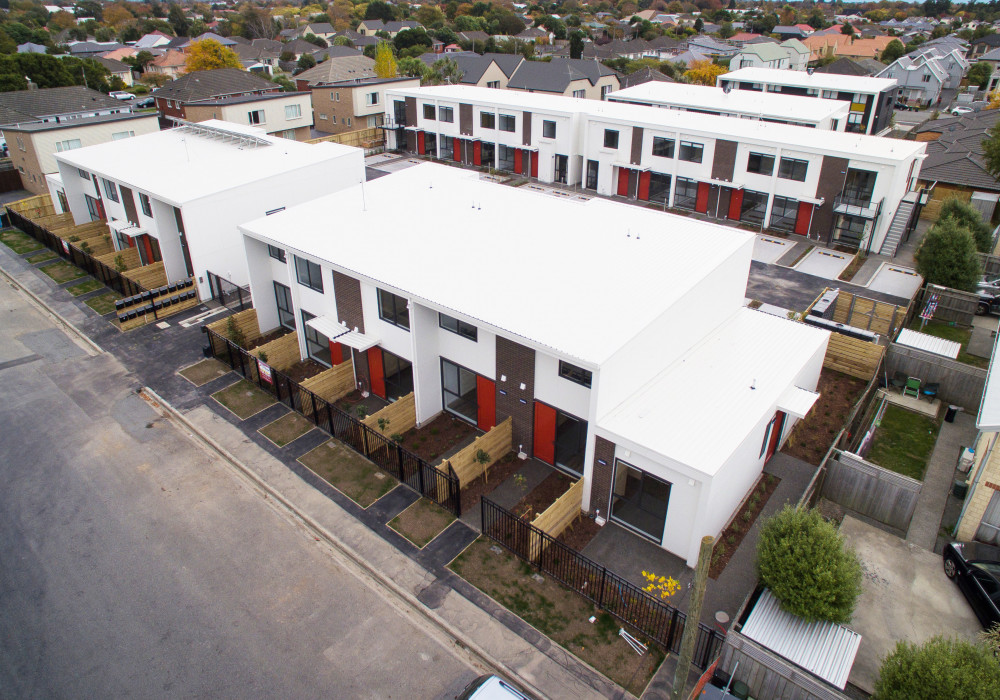

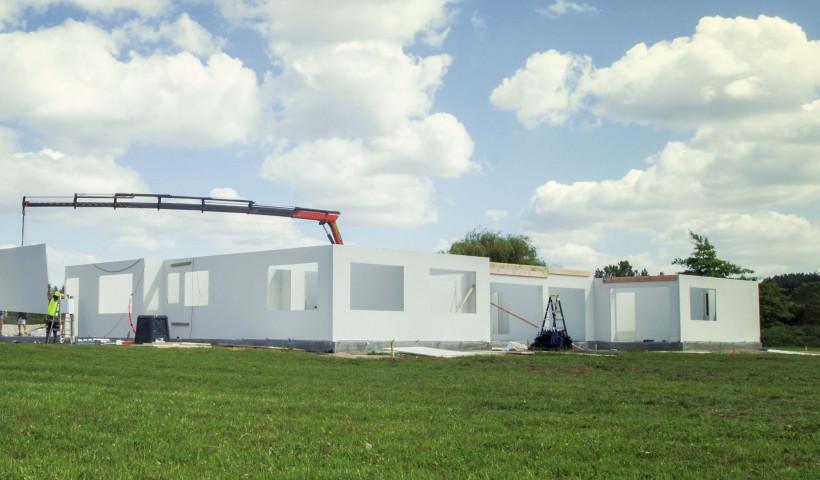
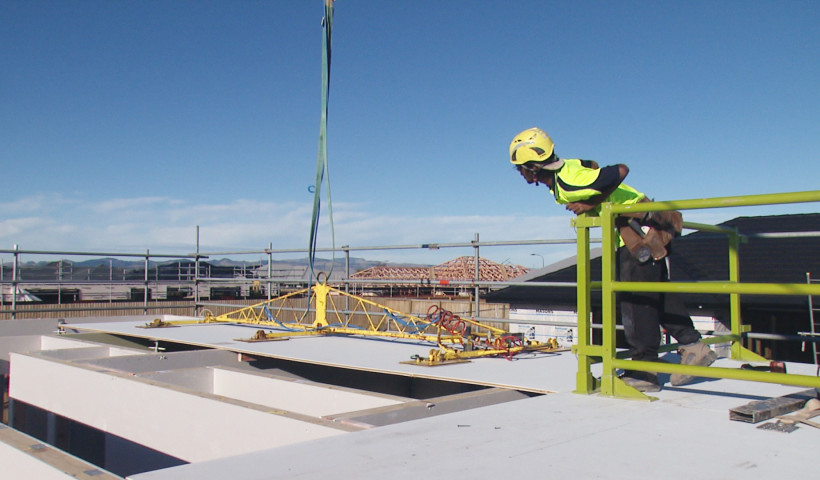
 Popular Products from Metra Construction Panels
Popular Products from Metra Construction Panels


 Most Popular
Most Popular


 Popular Blog Posts
Popular Blog Posts
