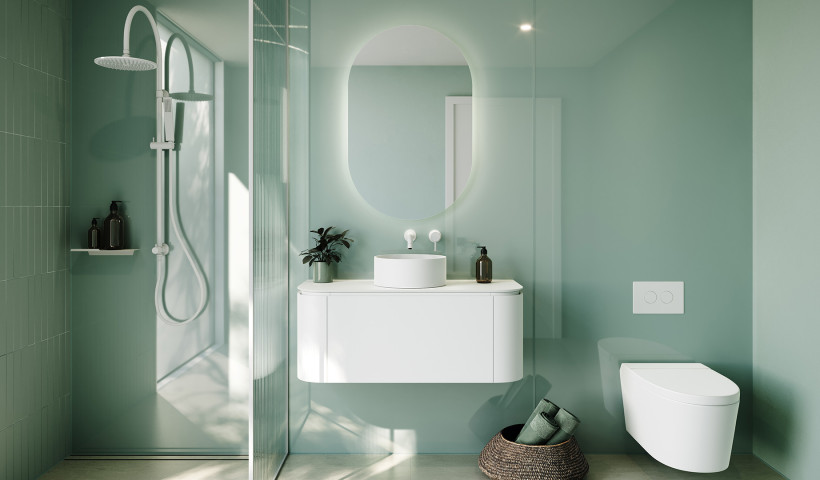 NEW
NEW
When Bob Burnett and his team set about designing New Zealand's first 10-star home, they wanted to create a model home that could be replicated for the mainstream market. Key to their strategy was designing a home that was not only energy efficient, making it comfortable, warm, dry and healthy, but also designing a beautiful home that would provide the best possible living experience, superior earthquake resilience and durability. The home had to be affordable, not significantly more expensive than code-minimum housing, with the key element being that the structure was self-sufficient; producing more power than required to maintain the property for its inhabitants.
With extensive research prior to construction, Burnett selected products that had superior environmental performance and certification. For the kitchen benchtop Caesarstone was used as it holds a GREENGUARD gold certification for indoor air quality. Melteca quality laminated panels in Charred Oak were used for the kitchen cabinetry. New Zealand made for over thirty years, Melteca carries Environmental Choice New Zealand certification for its contribution to improved indoor air quality. Seratone was used for the splashback; its UV cured surface is steam, stain and moisture resistant, as well as anti-microbial — ideal for kitchens. Space was maximised by removing the kitchen island and situating the dining table in the kitchen, which becomes another living space.
In the bathroom, Laminam ceramic tiles were used both in the shower and on the floor, chosen for their low maintenance and hygienic surface characteristics. A totally natural product, Laminam does not release any toxins into the environment and with a weight of just 7kg per square metre, is easier to handle and reduces the overall weight of the structure.
In the bedrooms, Seratone was used for full height wardrobe doors with matching joiners and trim, providing a pop of colour that's easy to clean and durable.
Burnett's favourite aspect of the build is its lack of a power bill — a combination of solar design techniques and construction methodologies are used in tandem, both to produce thermal energy for consumption and to reduce heat loss from the property. Techniques such as thicker wall framing, high performance windows and solar panelling along with the fully insulated slab for underfloor heating keep the home warm and dry. Other than these innovations, Burnett's favourite product used in the build was the Laminam tiles. Measuring 3 x 1m, the large tile size means less grout joints than traditional tiles, keeping the design clean and providing a more hygienic, easier to clean surface.
The 10-star home acts as a communication tool and show home for the Super Home Movement — an initiative which targets the construction of 1000 6-star or above homes using the Homestar system and promotes a network of industry leaders collaborating to define the best ways to construct clever, energy-efficient homes that are affordable and a pleasure to live in. For more information, or to find out about show home tours, please visit the 10-Star website.
Laminex New Zealand strongly believes in the importance of supporting sustainable business practices and was awarded the EECA Business Energy Management Awards at the NZI Sustainable Business Network Awards 2015. For more information on their sustainability programme, or for information regarding the credentials of their products, please visit the sustainability section of the Laminex New Zealand website.
Project: 10-Star Superhomes
Architect: Bob Burnett, Bob Burnett Architecture
Construction: Mike Gibbs, Kumanu Builders
Joinery: Elite Joinery
Products used: Laminam Travertino Avorio Naturali and Moro Oxide, Melteca Charred Oak, Caesarstone Ice Snow, Seratone Fire in the Disco













 Product News
Product News





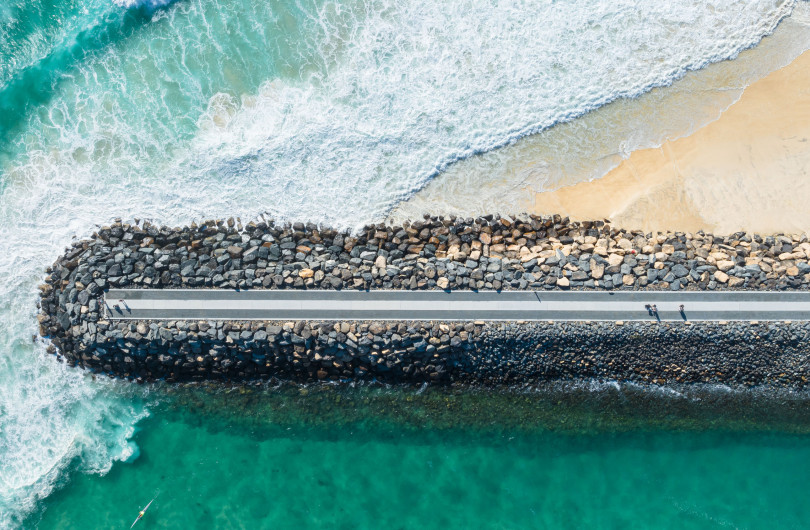


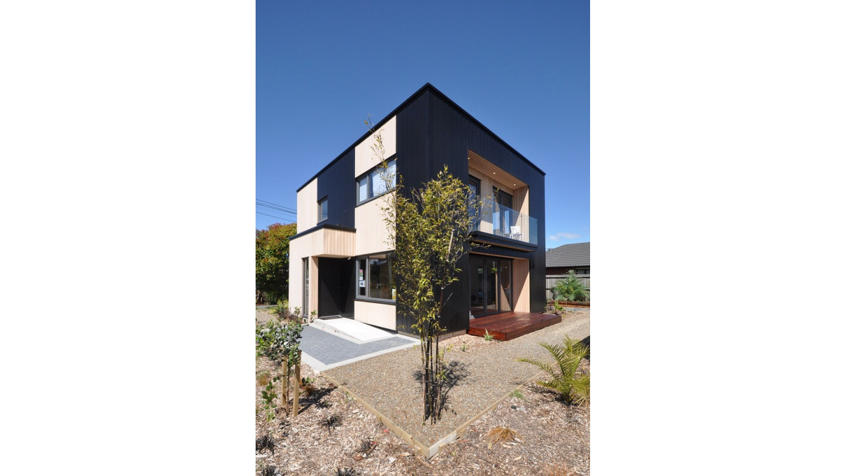

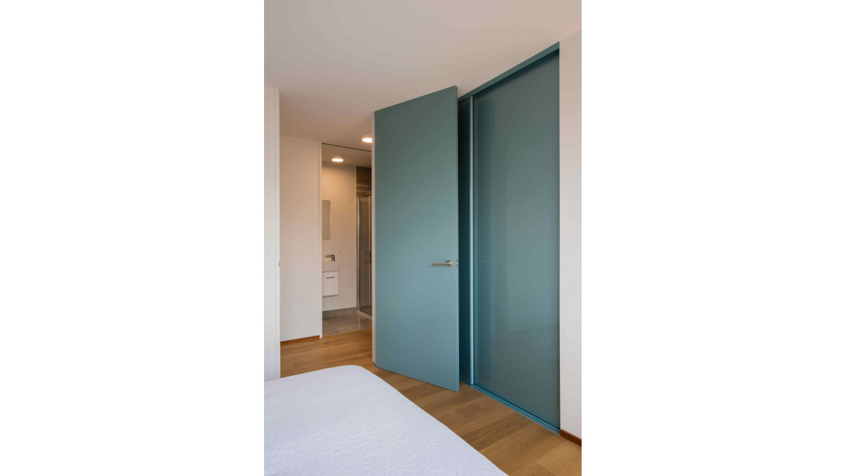
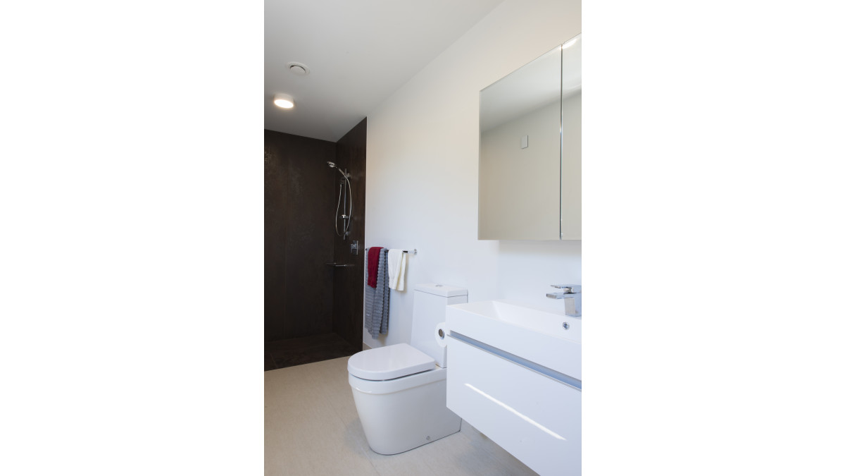


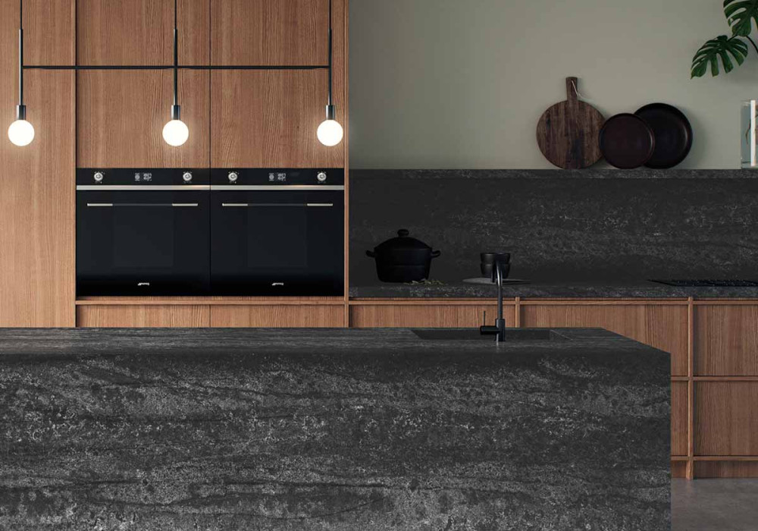
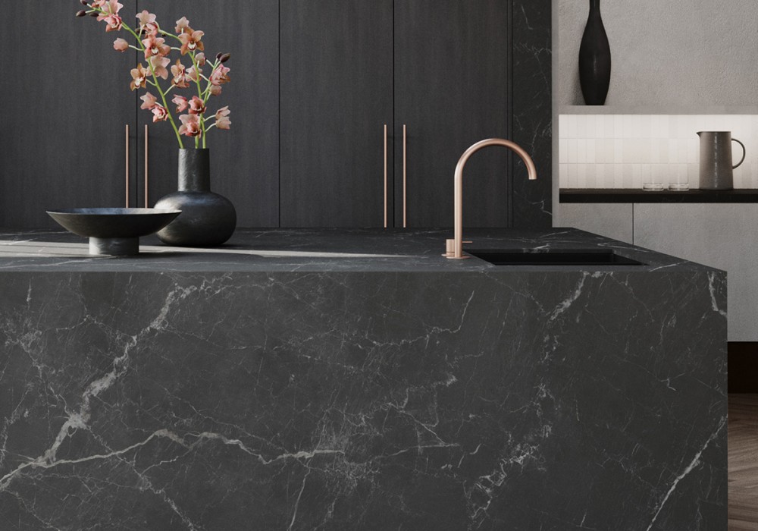
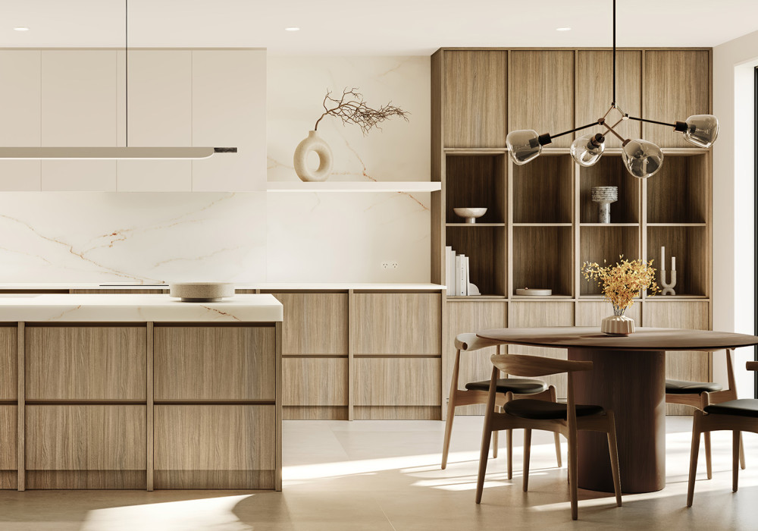
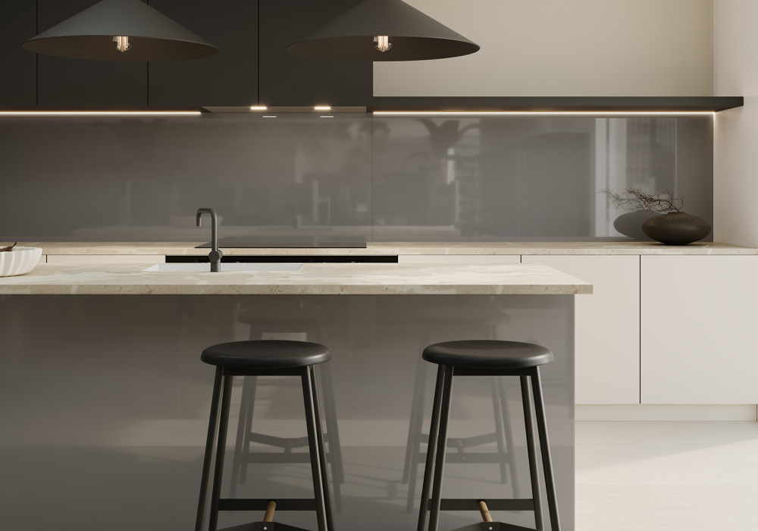

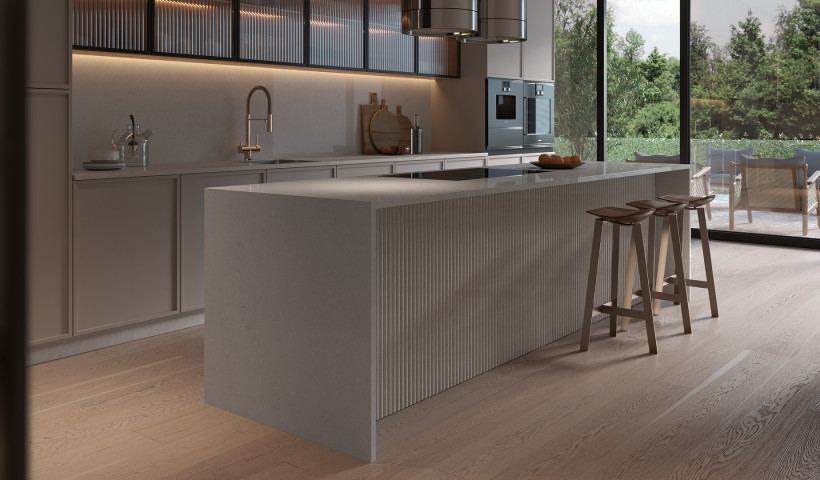

 Popular Products from Laminex New Zealand
Popular Products from Laminex New Zealand


 Most Popular
Most Popular


 Popular Blog Posts
Popular Blog Posts
