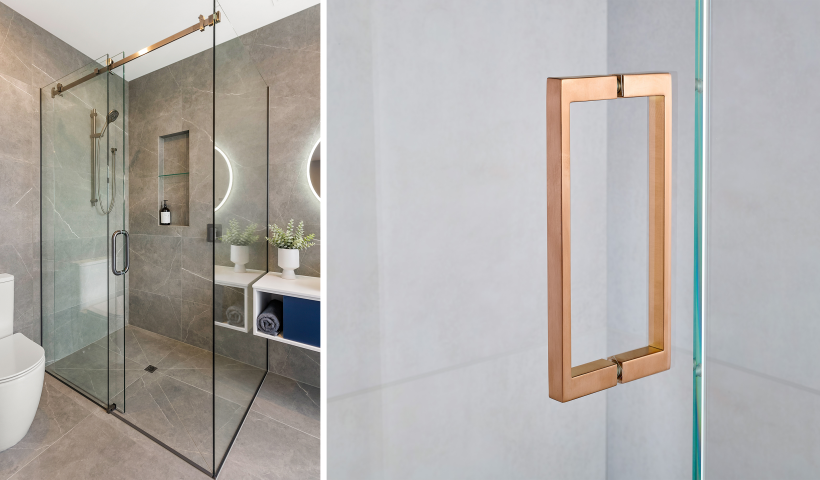
HomePlus louvre roofs are designed and manufactured in NZ for the Kiwi lifestyle, creating an ideal outdoor living space, with the flexibility to cope with the four seasons (sometimes in a day). But ask any Kiwi homeowner about the prevailing wind and they will not only know which direction it blows from but will quickly tell you how annoying it is. Dropdown awnings provide privacy and some shelter from winds, but some locations need greater wind protection. Juralco have listened and are pleased to introduce their new glass sliding door panel system — Glaslide.
Designed within the NZ wind zone parameters and in accordance with NZS 4223.3.2016, the maximum glass panel’s width and height are based on the locations wind zone. Double and triple track configurations allow for up to 6-panel widths and are usually finished in a powder coat colour to match the louvre roof frame, blending into the overall finished look.
Glaslide sliding glass doors are simple to operate, with a clever spring locking mechanism automatically fixing doors in place, as the adjoining panel slides past. Calculated with a 55mm overlap, for additional protection between the panels from wind and rain showers, Glaslide doors can be custom made to fit each customer’s outdoor room configurations.
Glaslide Toughened Safety Glass Panel Sizes in accordance with NZS 4223.3.2016:
| Max Panel Height (mm) | Max panel width (mm) | Minimum Toughened Glass Thicknesses, for Wind Zone (ULS) | |||
|---|---|---|---|---|---|
| Low 0.72kPA | Medium 0.96kPa | High 1.36kPa | Very High 1.76kPa | ||
| 2000 | 1100 | 10mm | 10mm | 12mm | 12mm |
| 2400 | 1100 | 12mm | 12mm | 15mm | 15mm |
| 2800 | 1100 | 12mm | 15mm | 15mm | N/A |
| 3000 | 1100 | 15mm | 15mm | N/A | N/A |













 New Products
New Products









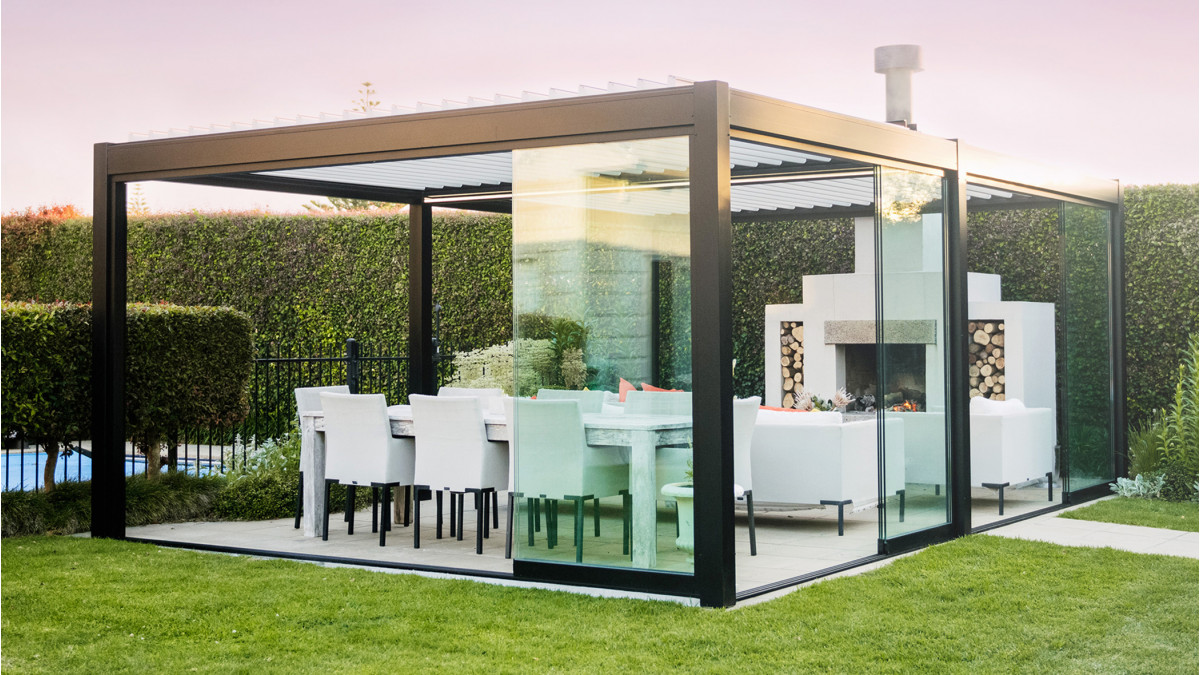
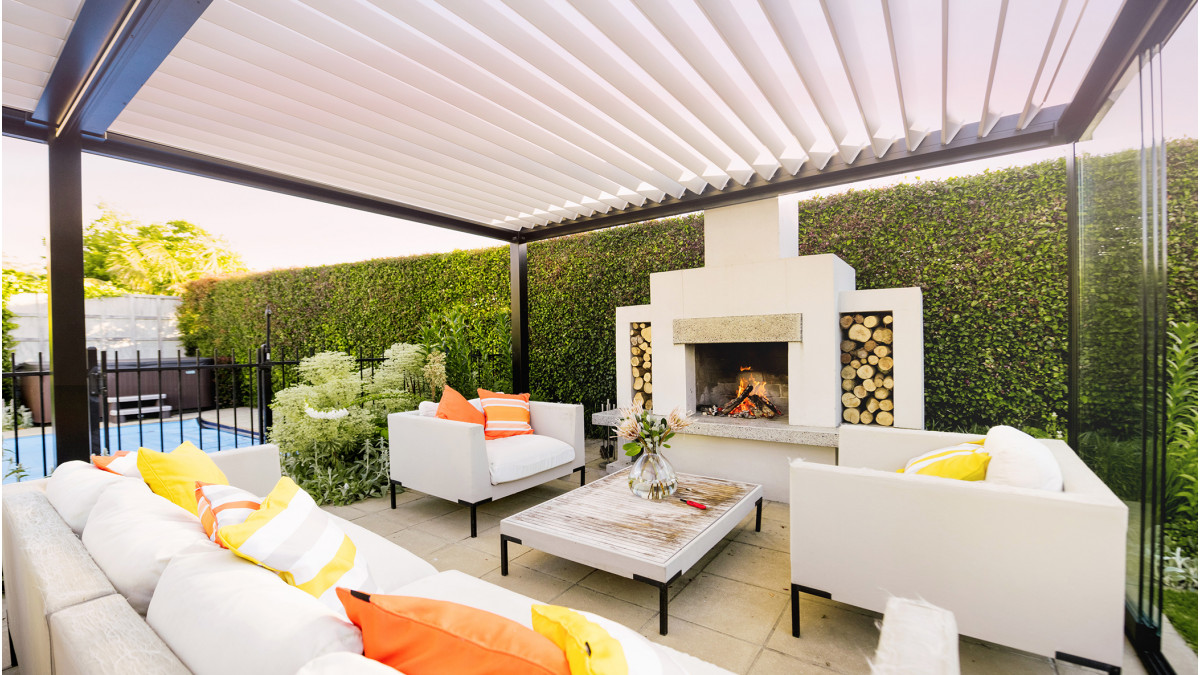





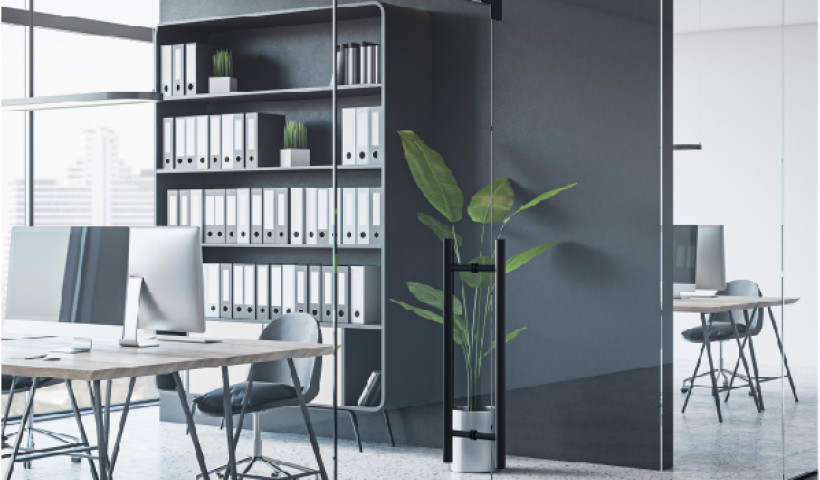
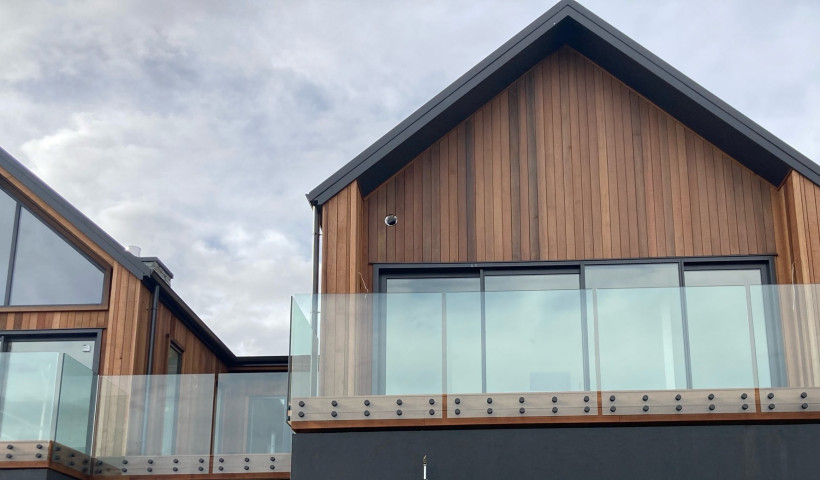
 Popular Products from Juralco Aluminium
Popular Products from Juralco Aluminium


 Most Popular
Most Popular


 Popular Blog Posts
Popular Blog Posts
