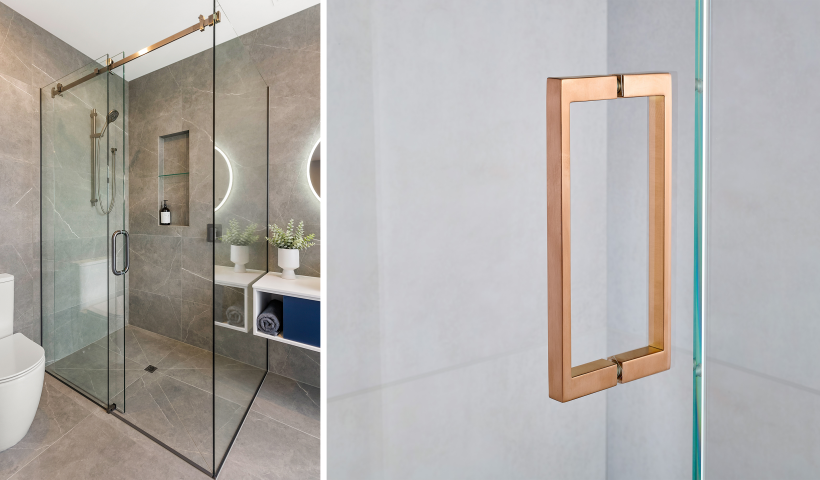
Increasing demands on construction land have seen some fundamental changes in the way sections are developed, particularly large-scale projects on hilly areas (let’s face it, the land left in big cities). With a move towards smaller sections, using terracing and retaining walls to level slopes is an increasingly efficient way to create ideal building sites. This has naturally lead to retained areas over one metre high, which then require a barrier for safety from falling, adding layers of complexity to the build.
Previously houses sited on larger sections were built around the natural topography of the land. However, with a decrease in the size of sections it is now considered more efficient to create flat building sites at the subdivision development stage — on a large scale, rather than at individual home level. Originally most retaining walls were protected by fencing products, but increasing regulations and more awareness of the need for barriers as safety from falling in all building areas, has meant they are no longer suitable.
Baluster type barriers, such as Edge and Viking balustrades, have been used successfully as barriers on retaining walls on smaller projects. However, customers on large building developments have demanded a prefabricated system, which can be sourced and fitted on a large scale. Contemporary Balustrade was introduced for this reason; providing a compliant balustrade system which is easy to fit in these large residential developments.
Fixing details for timber and masonry retaining walls are available, and with some forward thought, they are easily inserted into the building program. It is much easier to fit these barriers to retaining walls if they are considered in the planning stage and fitted before they are backfilled. But all is not lost, Juralco can help designers with compliant details for fixing into existing retaining walls.













 New Products
New Products









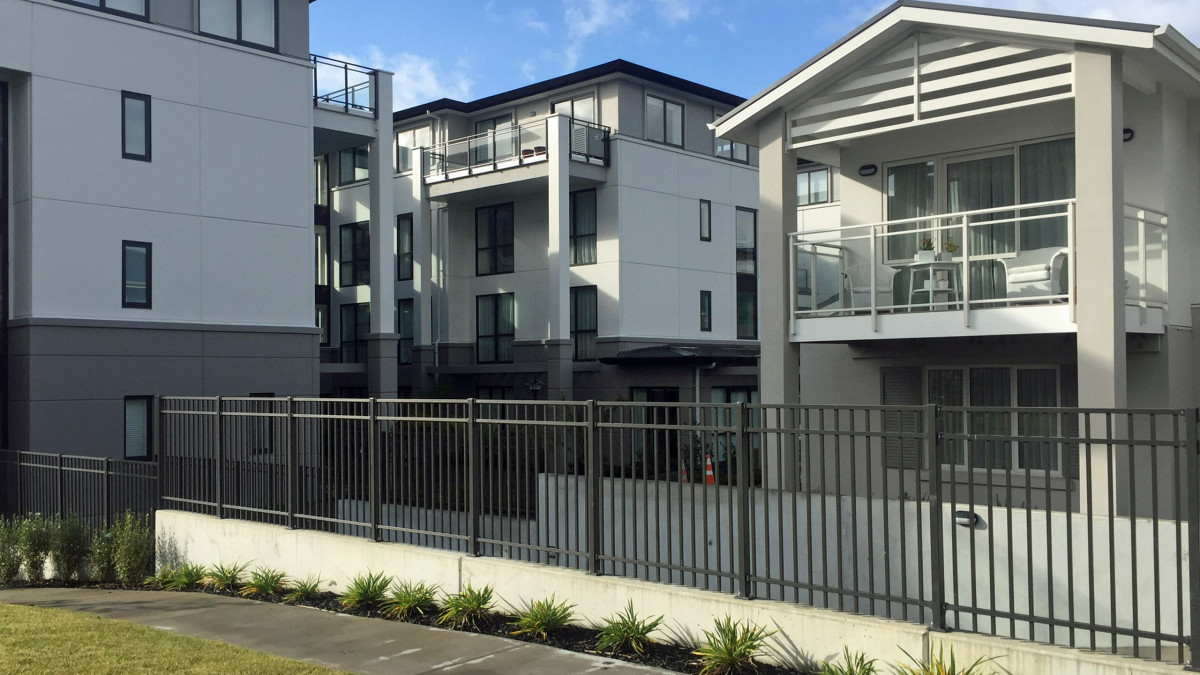
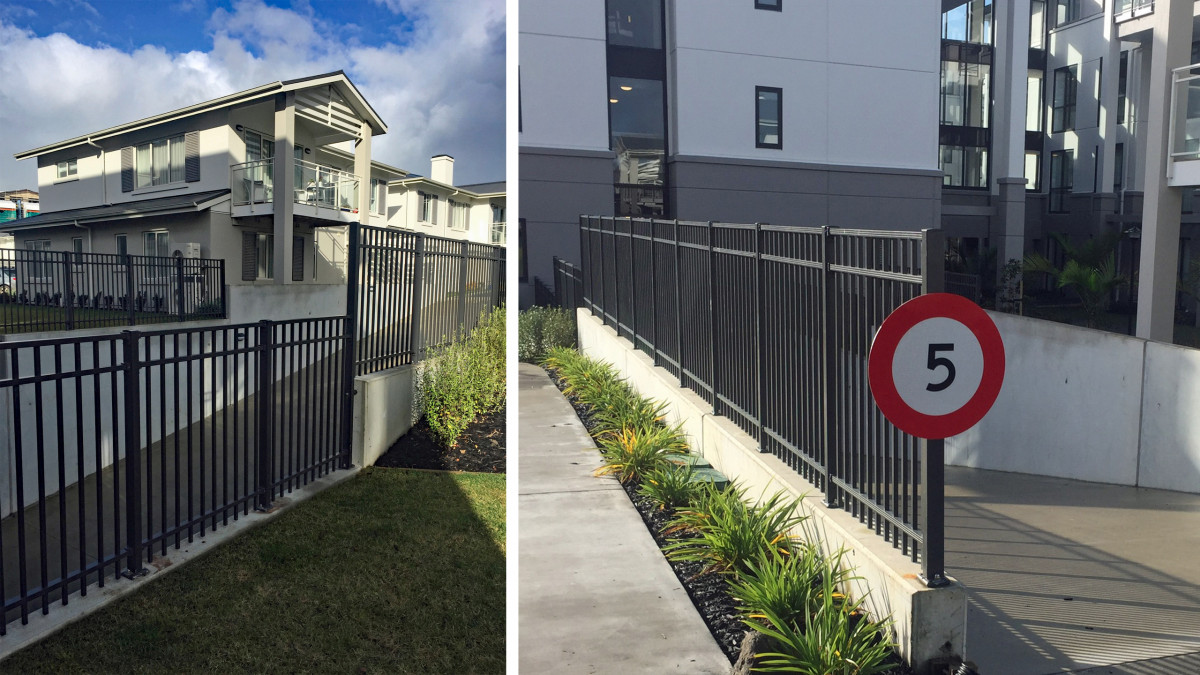
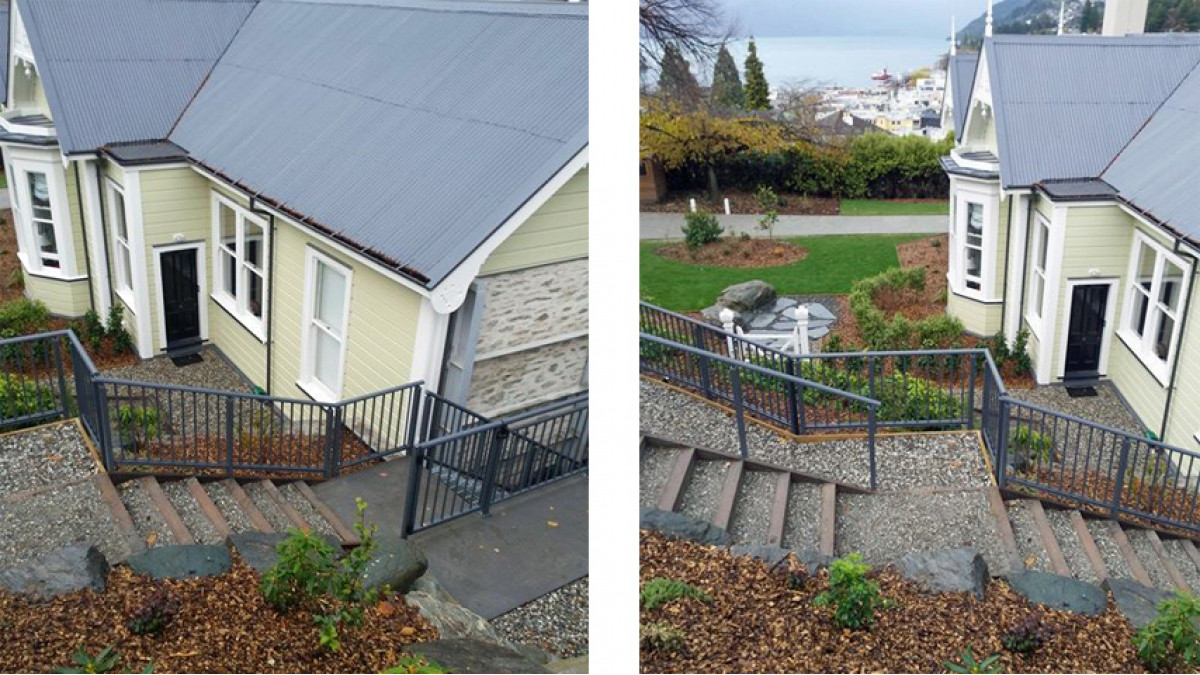
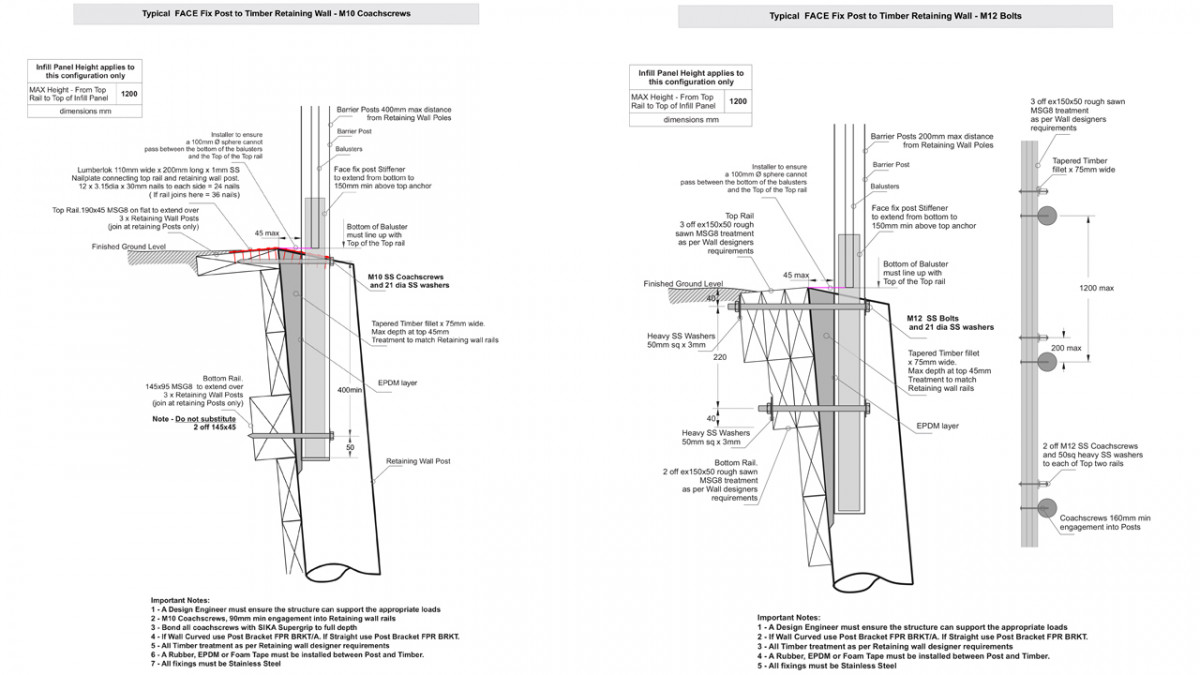


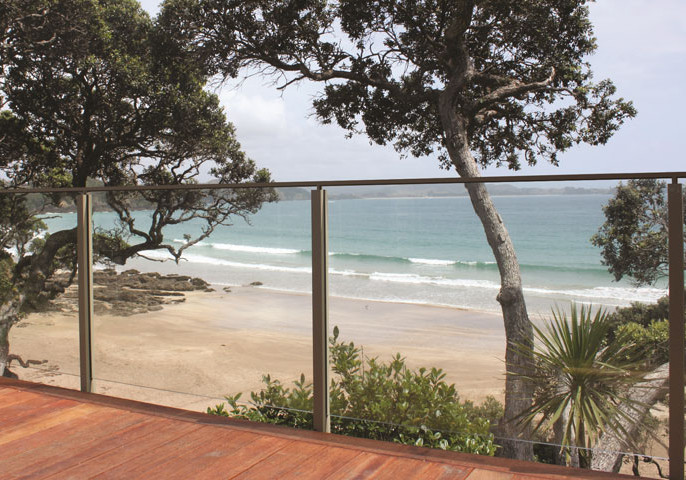
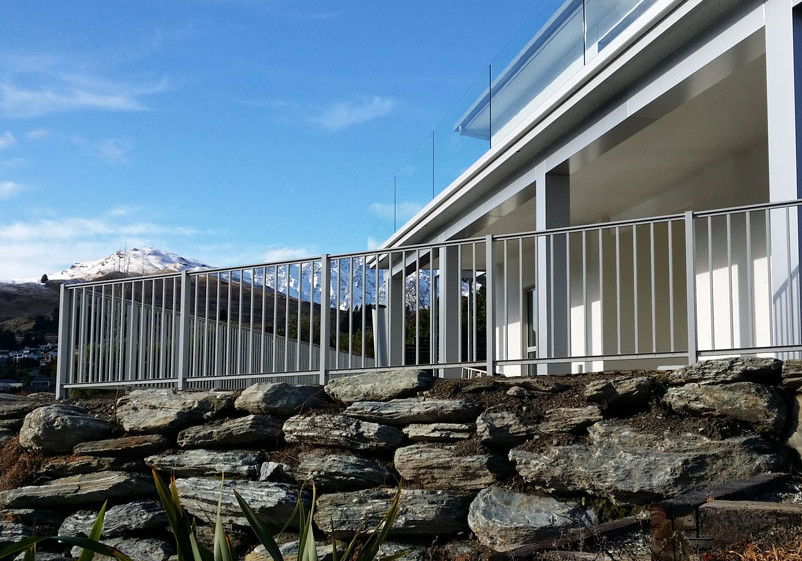


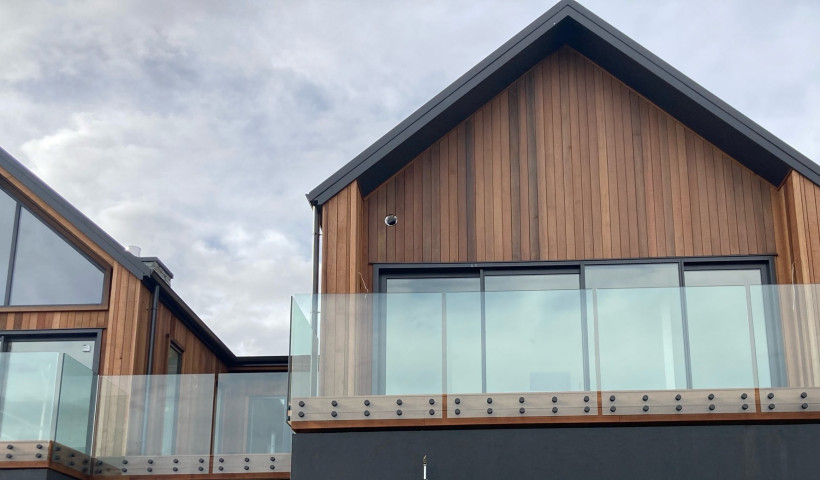
 Popular Products from Juralco Aluminium
Popular Products from Juralco Aluminium


 Most Popular
Most Popular


 Popular Blog Posts
Popular Blog Posts
