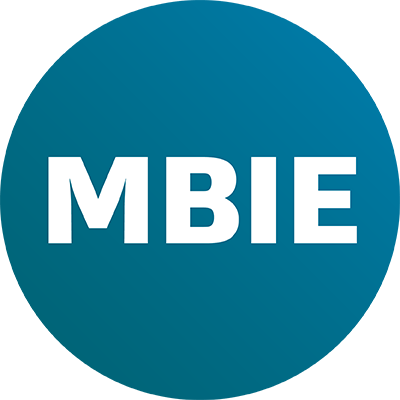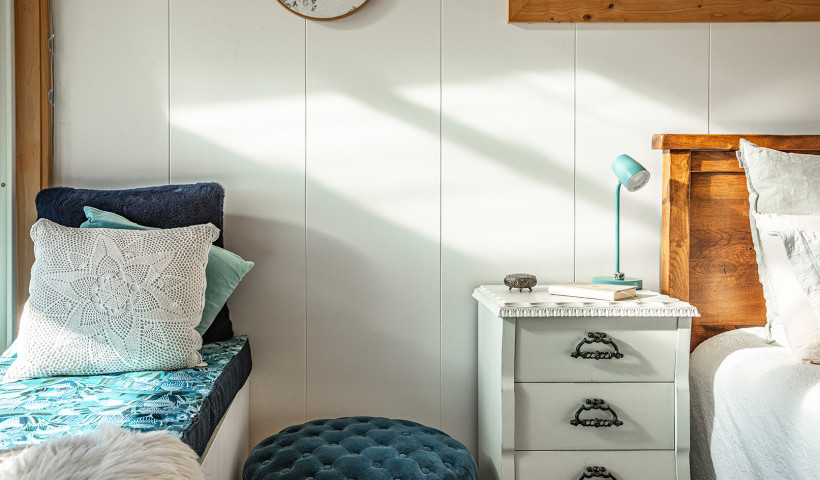
Triboard is a 3-layered wall panel and has a wood strand core sandwiched between an MDF outer skin. It is produced under strict quality controls and passes the most stringent building standards. A superior inner uniform strength throughout a dimensionally stable core provides excellent load bearing capabilities and stability when building with earthquake and adverse weather events in mind.
Triboard possesses a high in-plane rigidity required for earthquake and wind bracing resistance, its movement limited by the connections used. Sliding is prevented by connections at the floor and ceiling. Overturning is prevented by connections to abutting walls. Connection to other wall panels and the ceiling is by way of nails or screws. Connections to the floor are made with galvanised steel angles, nails, screws and cast-in floor framing anchors. The instructions in the Technical Literature for connection of Triboard wall panels to the rest of the structure must be followed carefully to ensure that all loads can be carried safely.
Triboard’s Inter–tenancy Wall System has been appraised by BRANZ — Appraisal No. 593 [2016] for use as load bearing or non load bearing walls, bracing panels, fire-rated and solid core doors and sound insulating internal walls. This Inter–tenancy Wall System is suitable for interfacing with traditional timber framing, light gauge steel frame construction in accordance with NZS 3604, non specific design and NZS 3603, specific design and with Triboard houses as defined by BRANZ No. 481 [2013].
Further technical information for Triboard in relation to bracing, installation guides, health and safety requirements are available on the Juken website.













 New Products
New Products









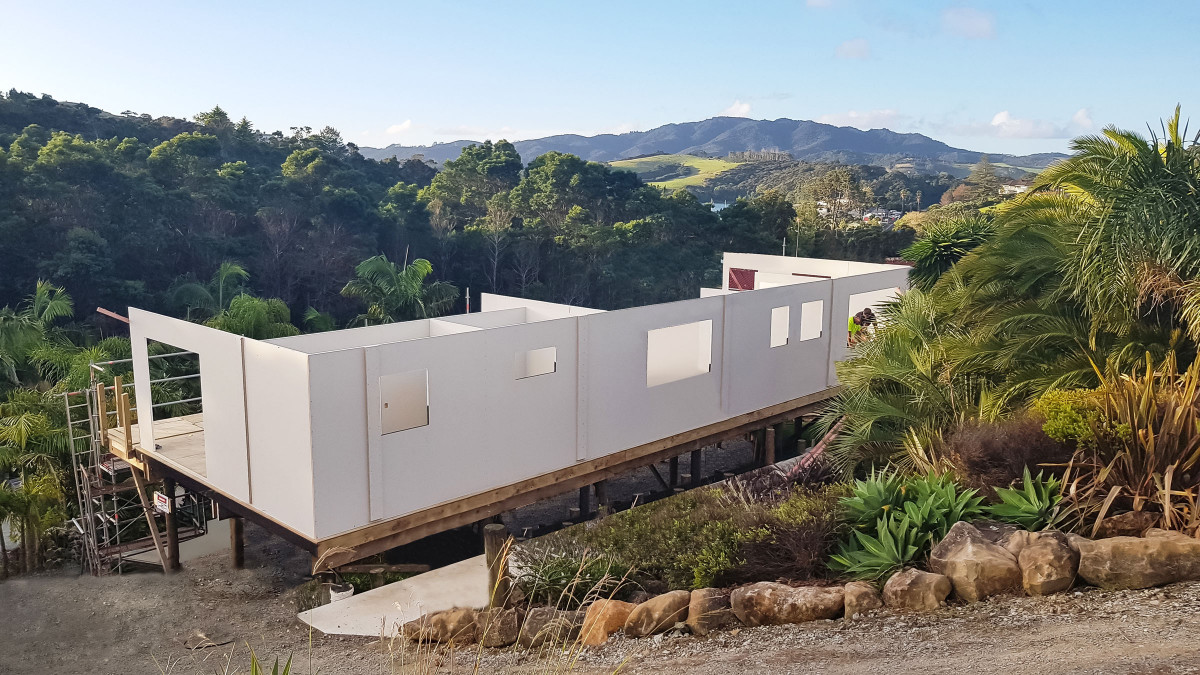
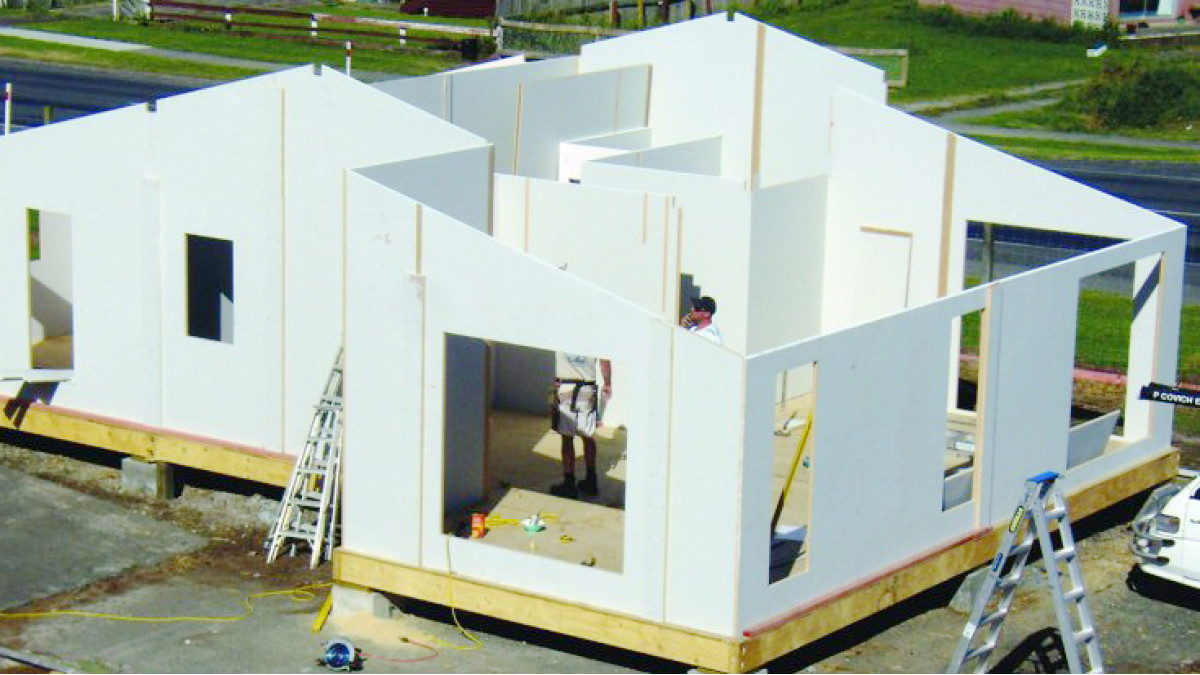


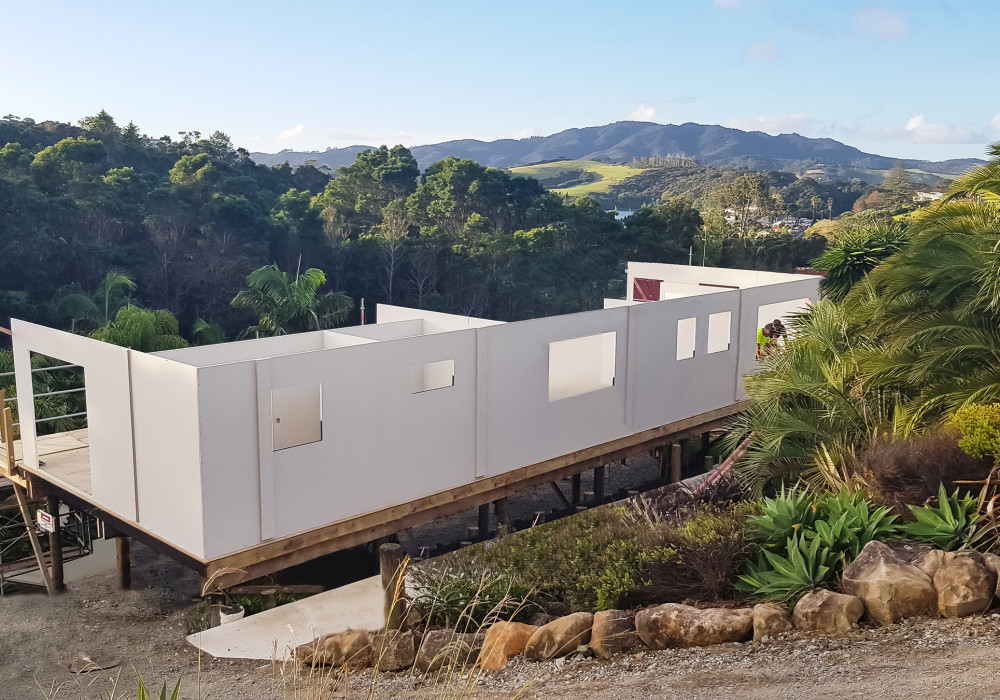
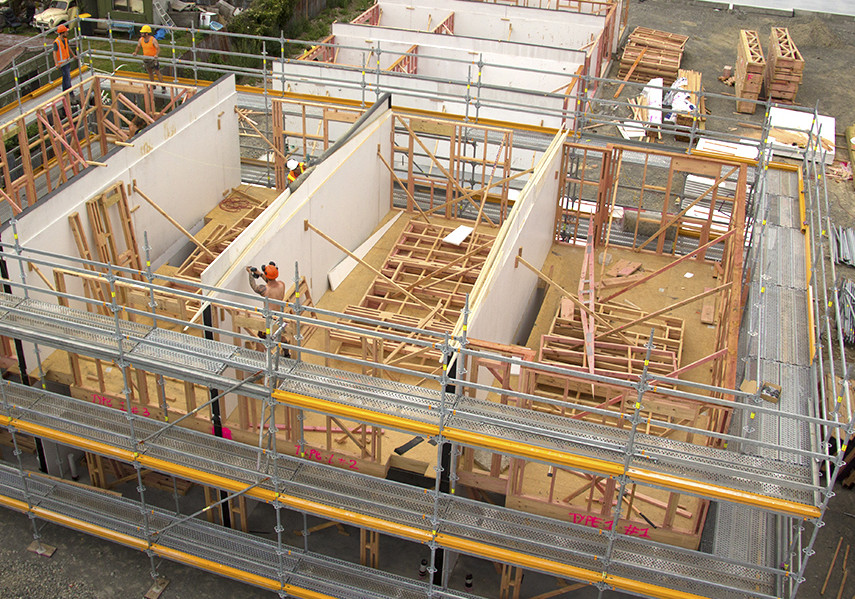

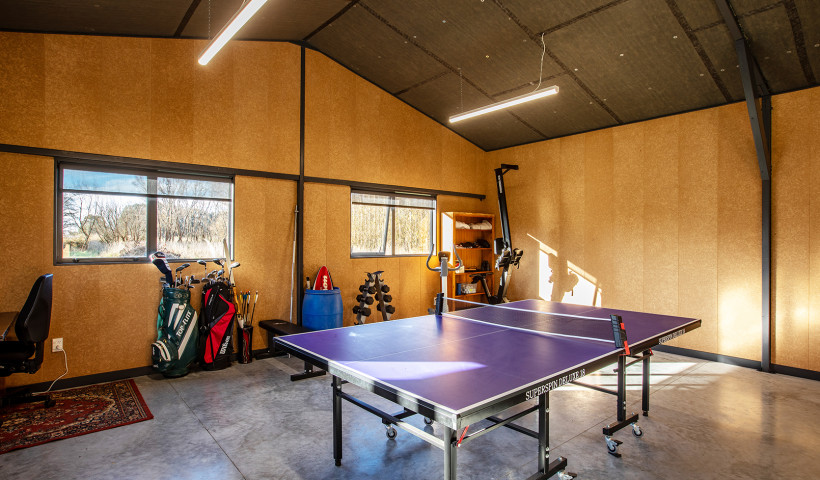
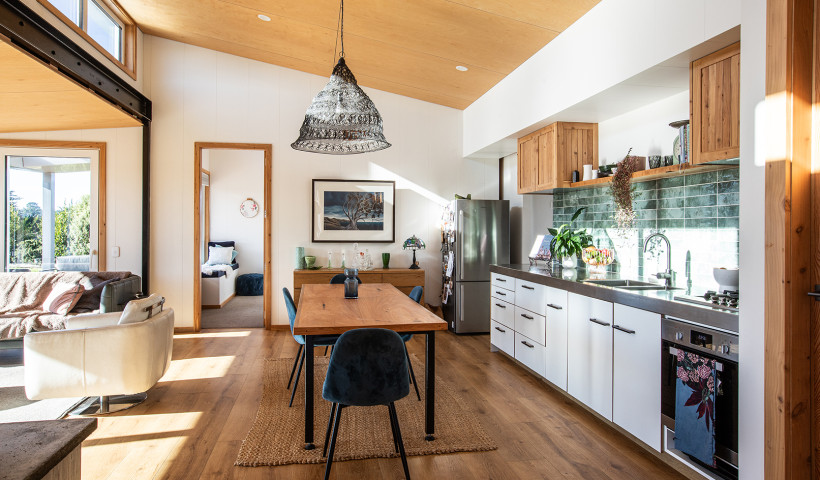
 Popular Products from Juken New Zealand
Popular Products from Juken New Zealand


 Most Popular
Most Popular


 Popular Blog Posts
Popular Blog Posts