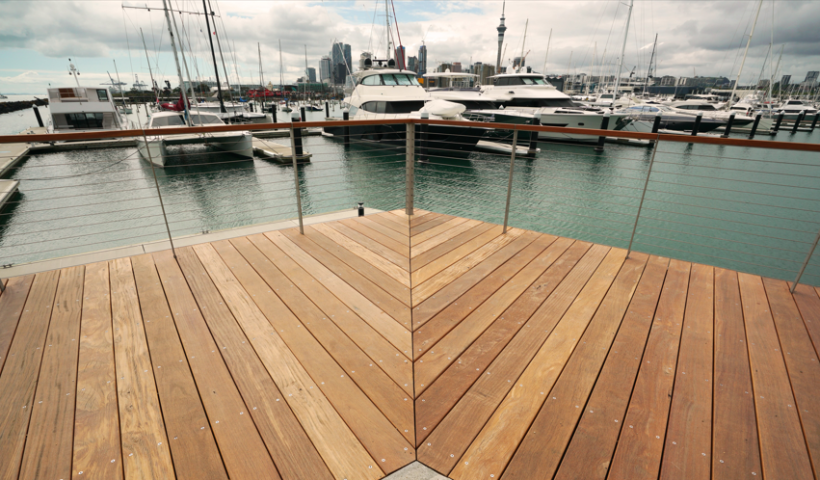
JSC Timber is excited to showcase this stunning home designed by DAA, featuring JSC Timber's Western Red Cedar cladding and interior panelling. The design includes a spacious main house and a mini house for guests, which was specifically designed to offer a self-contained space for friends and family to stay or even to rent out as a standalone property.
The mini house blends seamlessly with the main house and features a Cedar wall and an aluminium screen that creates a unique character. The covered deck and pool provide ample outdoor living space to enjoy the beautiful views of mature trees and lush greenery beyond the property.
Inside, the living space is bright and airy, featuring large glass sliders that lead to the outside. The kitchen and dining areas are perfect for entertaining, and there's even a secret door disguised in a Cedar-lined wall that leads to the garage. A second hidden door off the living space leads to the private wing of the house, which houses bedrooms, a bathroom, and a media room.
JSC is proud to have been a part of this exceptional project, which beautifully showcases the versatility and natural beauty of Western Red Cedar. Western Red Cedar has a beautiful natural appearance with an array of warm colours that range from pale yellow to deep reddish-browns. This, paired with its distinctive grain pattern, adds character and depth to any design. Its unique ability to adapt to its surroundings makes it a versatile and popular choice to suit all architectural styles, from traditional to modern.
Kudos to DAA for an exceptional design that artfully blends functionality, beauty, and innovation!
Design: DAA (Dorrington Atcheson Architects)
Development: Torea Park
Location: Matakana













 Product News
Product News





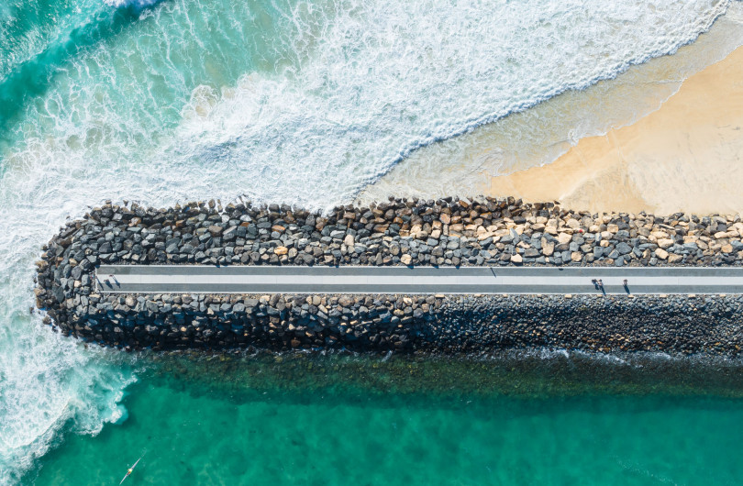


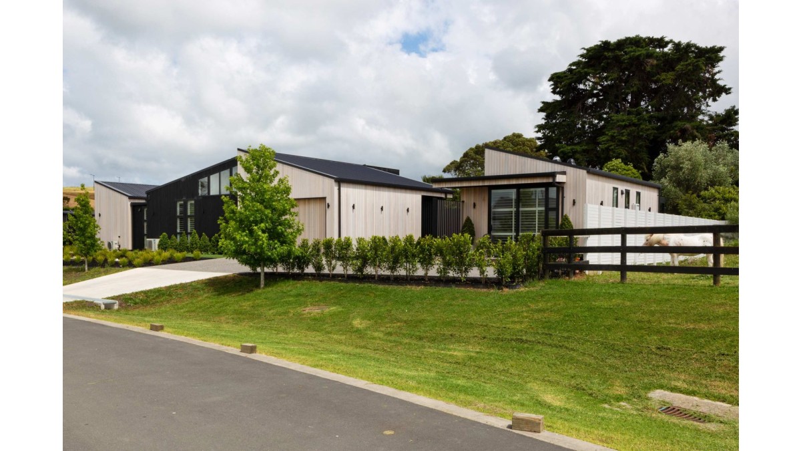
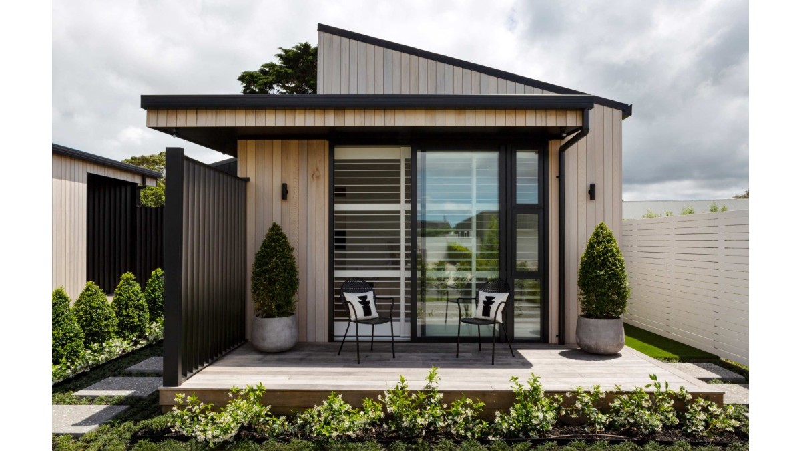
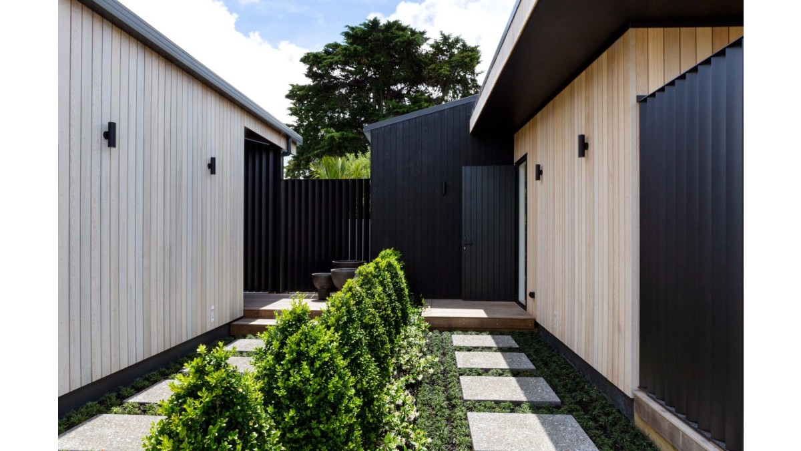
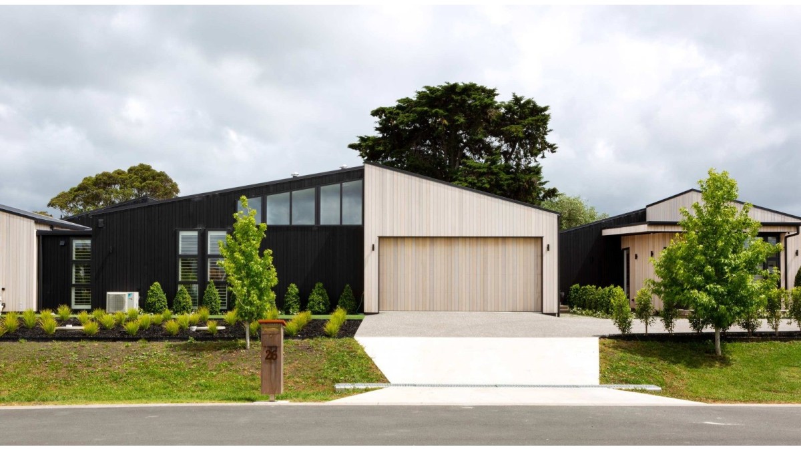
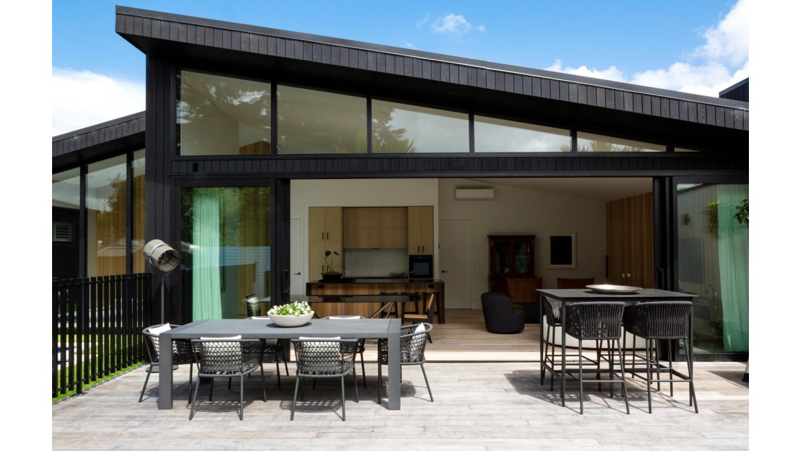
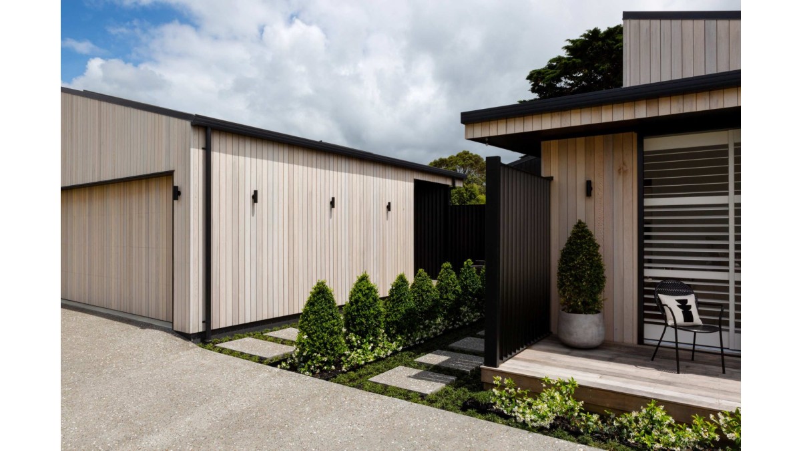
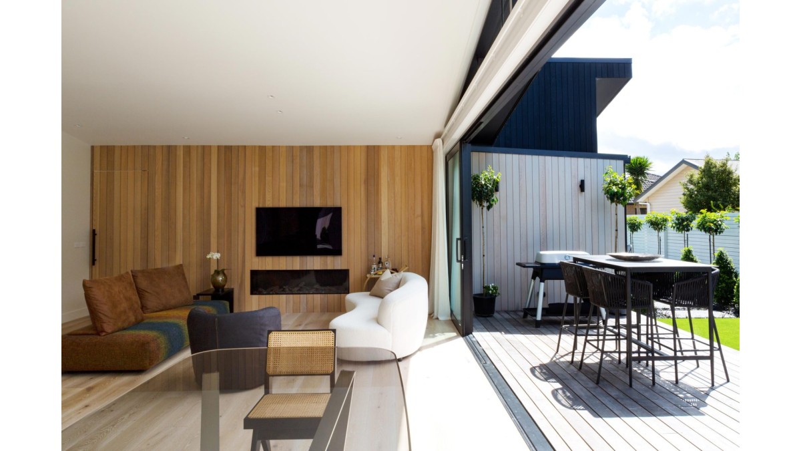



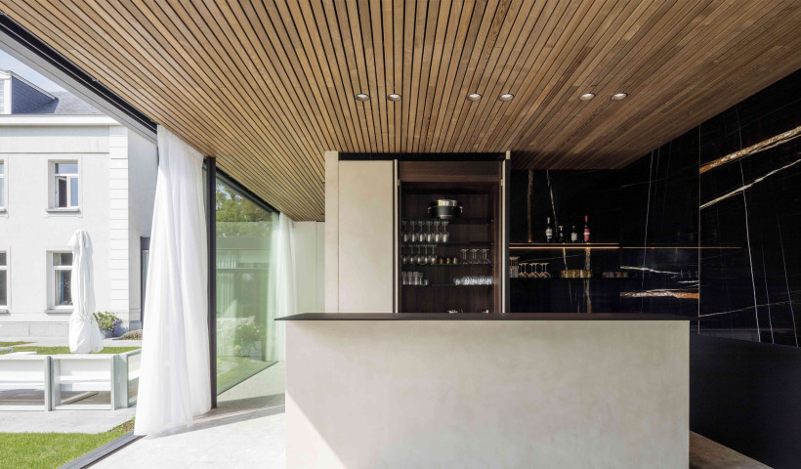
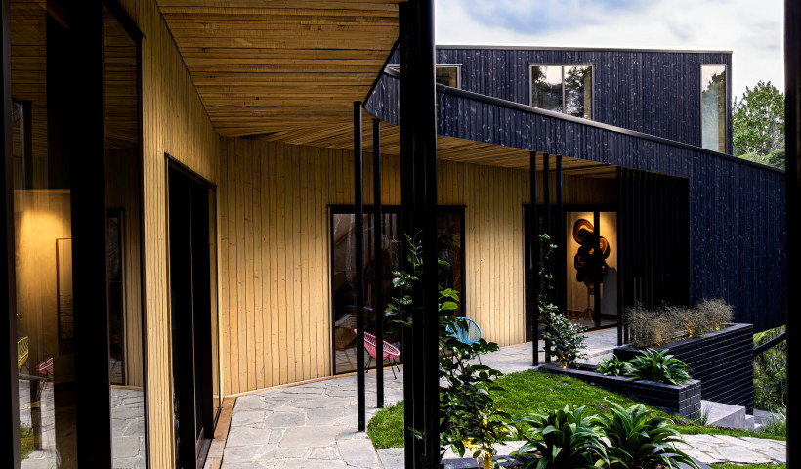
 Popular Products from JSC
Popular Products from JSC
 Most Popular
Most Popular


 Popular Blog Posts
Popular Blog Posts
