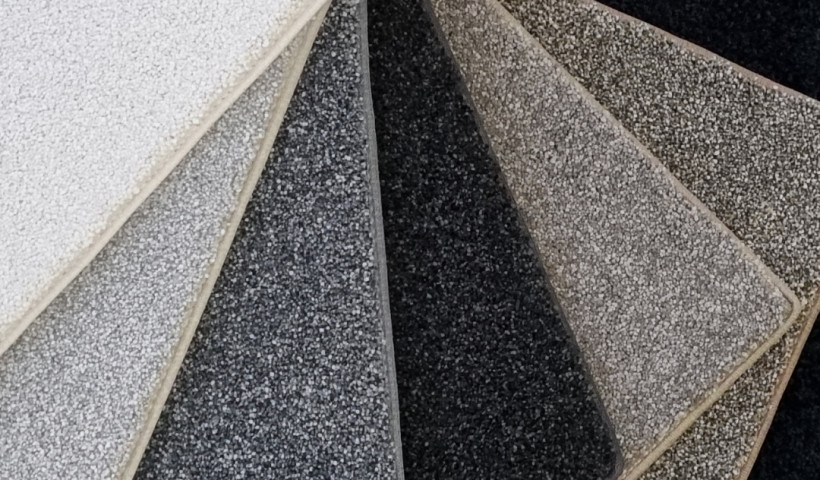 NEW
NEW
PAUA Architects were jointly commissioned by Tainui Group Holdings and the New Zealand Police to provide a new Cambridge Community Police Hub.
This project is significantly the first collaboration between Waikato-Tainui / Tainui Group Holdings as owners of the land, and New Zealand Police, as lessees of the building.
It was important the new building reflected the partnership and was a departure from the existing institutional architecture of previous NZ police buildings. The design supports a new approach to policing and incorporates cultural values of Waikato-Tainui and Māori cultural concepts into the overall design (Maunga, Te Awa o Waikato, waka).
Strict NZ Police standards with regard to access, safety and security were essential to the design, as was the need for a place where the community would feel safe and welcome.
The process
To refine the narrative for the project and ensure various aspects of the operational and cultural design were maintained throughout the design phases, PAUA Architects, the Waikato-Tainui cultural design team, and members of the NZ Police working team met on multiple occasions.
Renata Te Wiata worked closely with PAUA Architects to provide input on the cultural designs appropriate for the project, and artwork in the entry hall. PAUA has worked with these ideas and has made some contemporary interpretations of the patterns, incorporating them into the design.
The design
Embedded in the concept is a connection to Te Awa o Waikato (the Waikato River), the lake Te Koo Utu and Karaapiro stream. The shape of the building is based around the double-hulled waka (canoe) that both links it to the site’s topography and represents the collaboration between Mana Whenua and NZ Police. The shape and pattern of korowai (cloaks) is referenced in the external, curved stone wall. The alignment and shape of the building are sensitive to various maunga (mountains) and Waikato River connections.
References to the water and maunga (mountains) are used throughout the building and are included in:
- Frosted windows
- Carpet
- Acoustic louvre blades
- Feature aggregate stones cast into the lobby floor. The pattern is a scaled representation of the Waikato River and the Karaapiro Stream junction.
This representation of Waikato’s feature waterways in the lobby carries through to the carpets. Placement of blue tiles that evoke a sense of water are threaded through the spaces, mirroring the flow of the river from an aerial view. Green tiles are used in the whaanau meeting space, referencing the land.
The architects chose to use modulyss carpets both to express the design intent of water and land as the foundation of the design concept, and also to meet their sustainability goals. The high recycled content and Cradle to Cradle Gold certification for modulyss carpet tiles married with their re-use of materials throughout the build.
Architecture firm: PAUA Architects
Lead architect: Richard Mauriohooho
Contractor: Eli Jones - VanDyks Flooring Xtra
Carpet products used: modulyss Fluid& 604, 569 and Velvet& 616, 541.
Main construction: Alaska Construction
Photography: Mark Scowen













 New Products
New Products










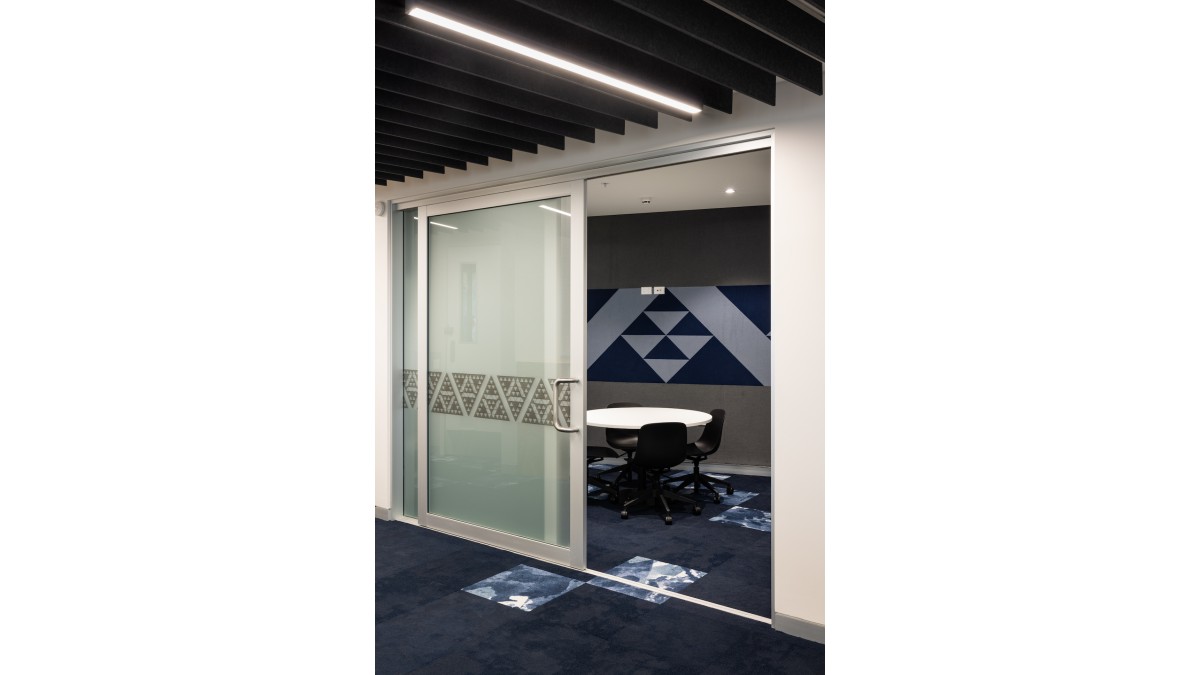
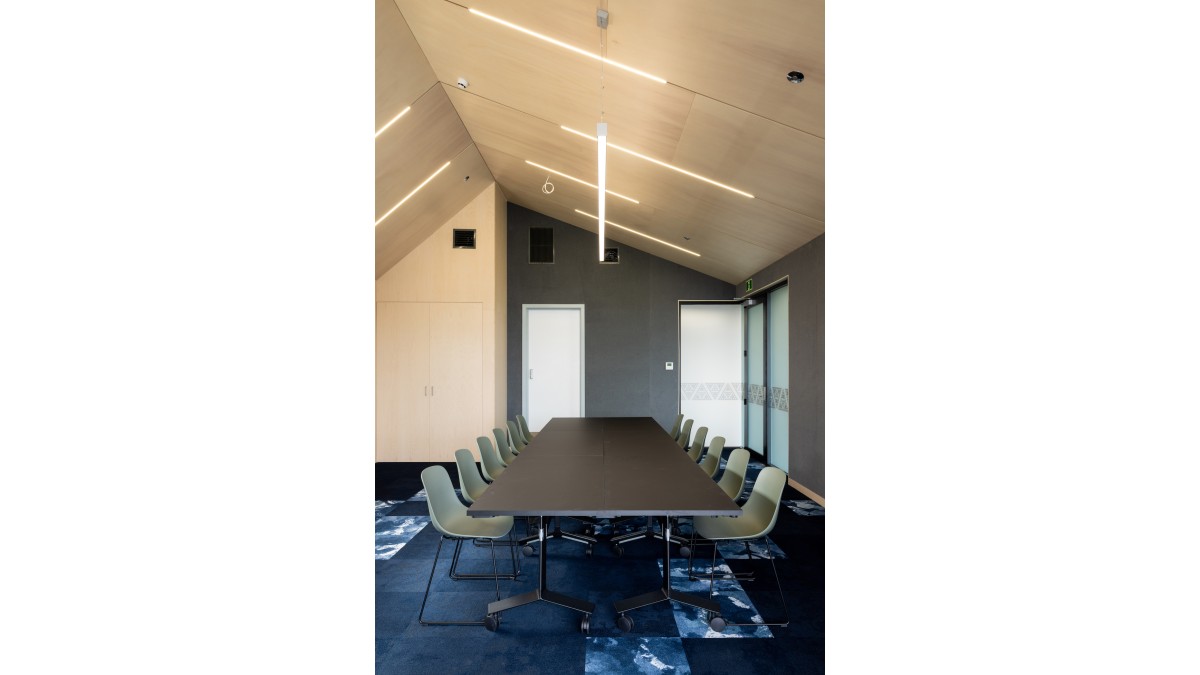
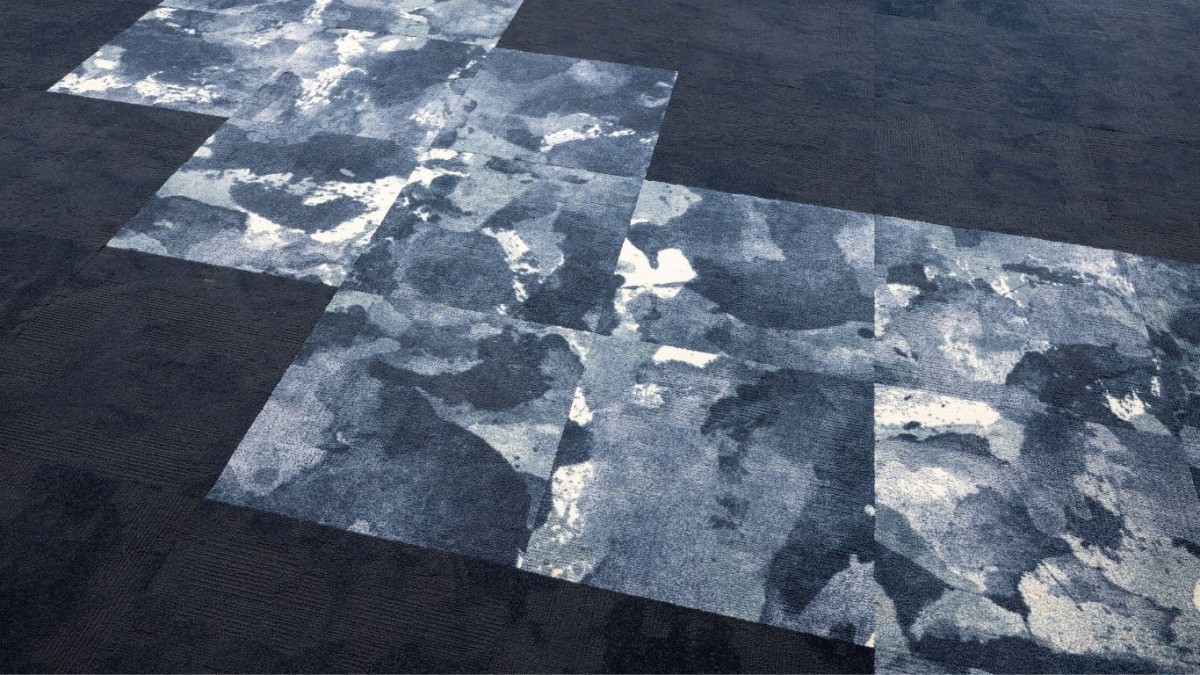
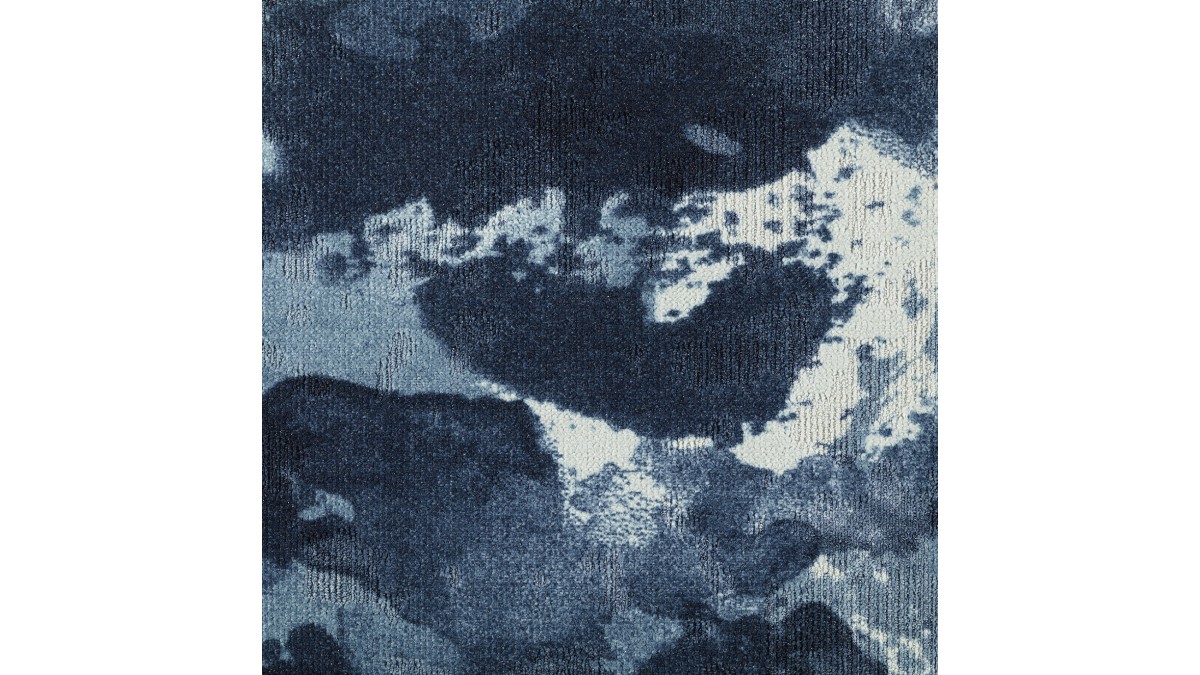
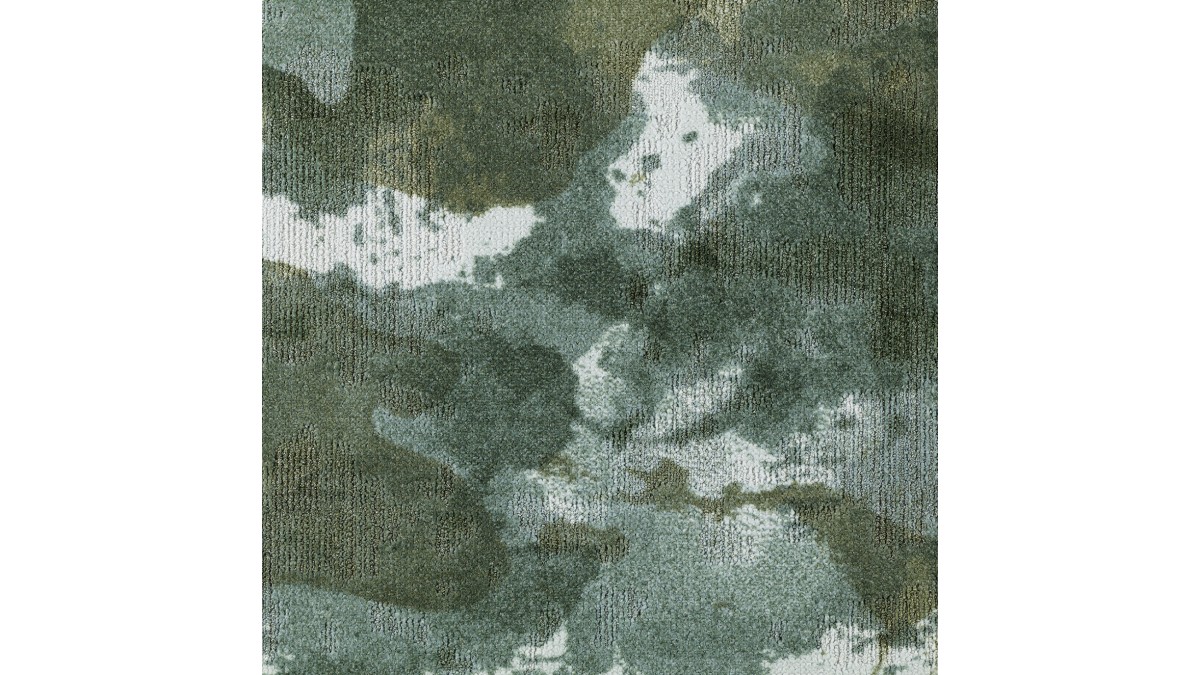
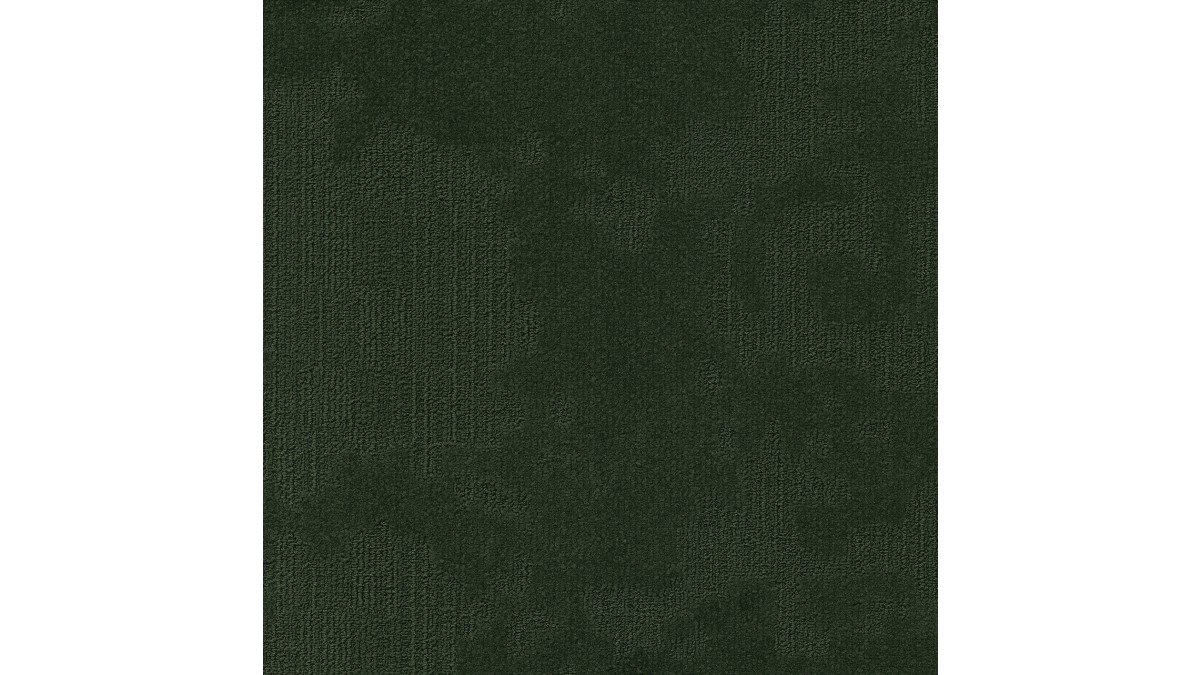


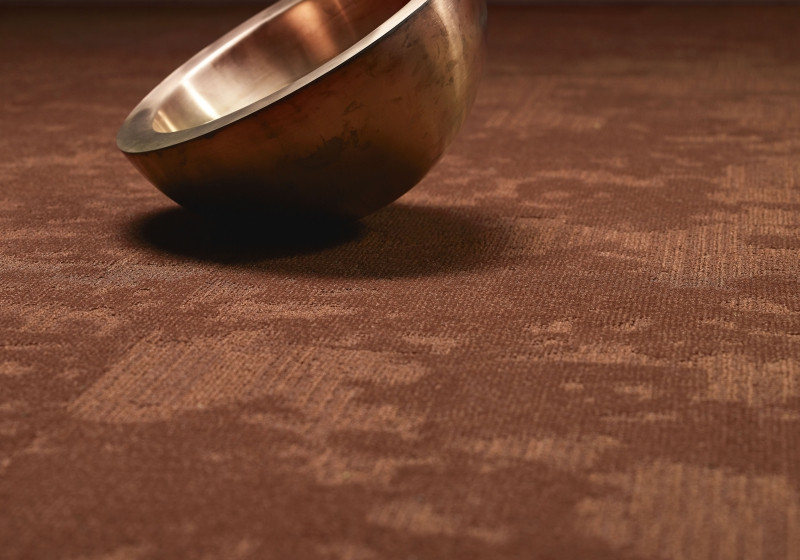
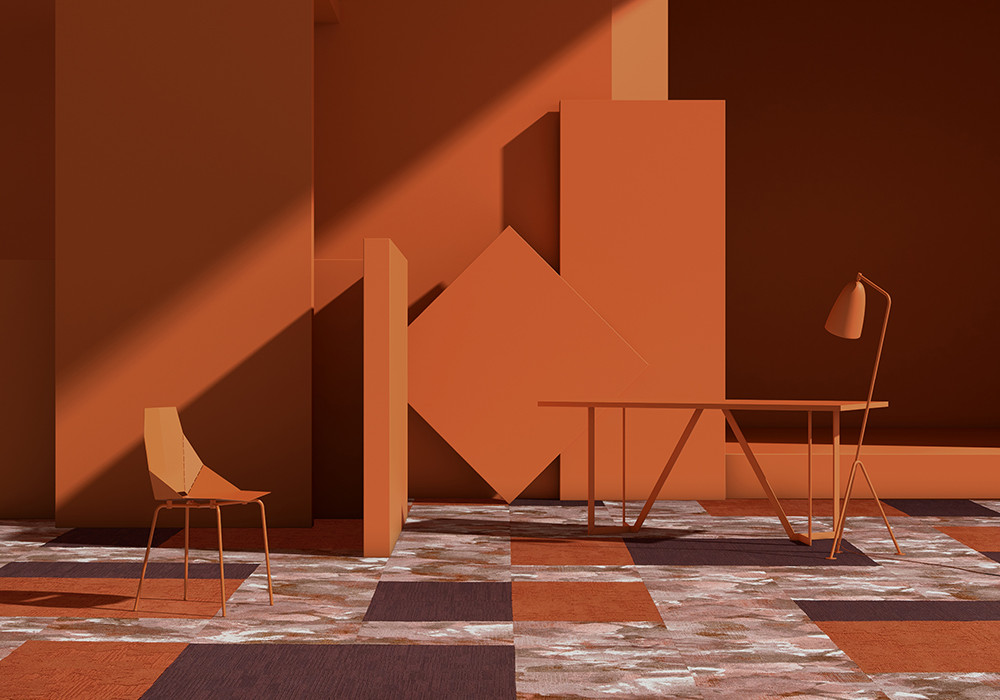

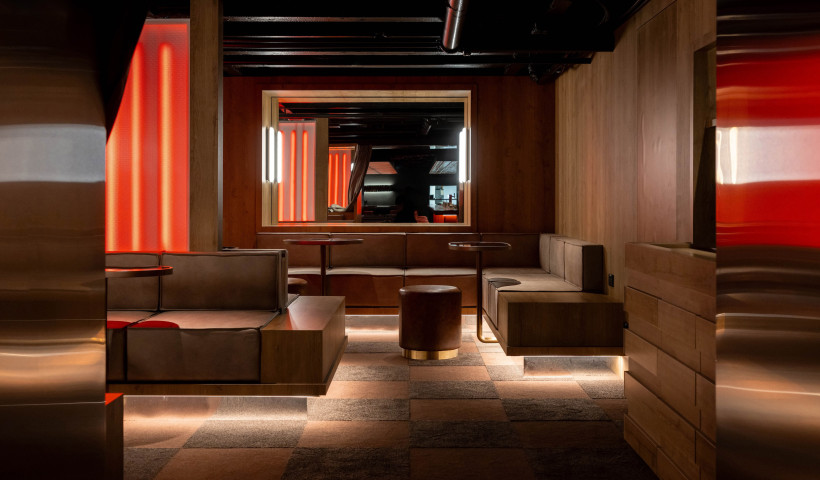
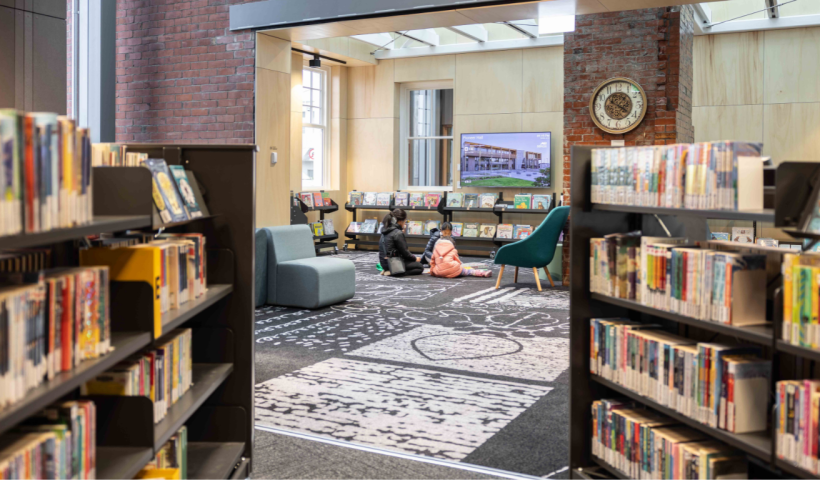
 Popular Products from Heritage Carpets
Popular Products from Heritage Carpets


 Most Popular
Most Popular


 Popular Blog Posts
Popular Blog Posts
