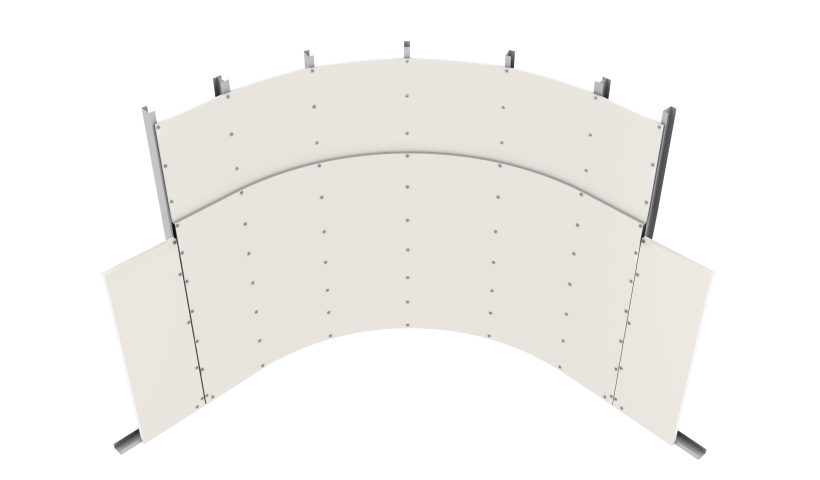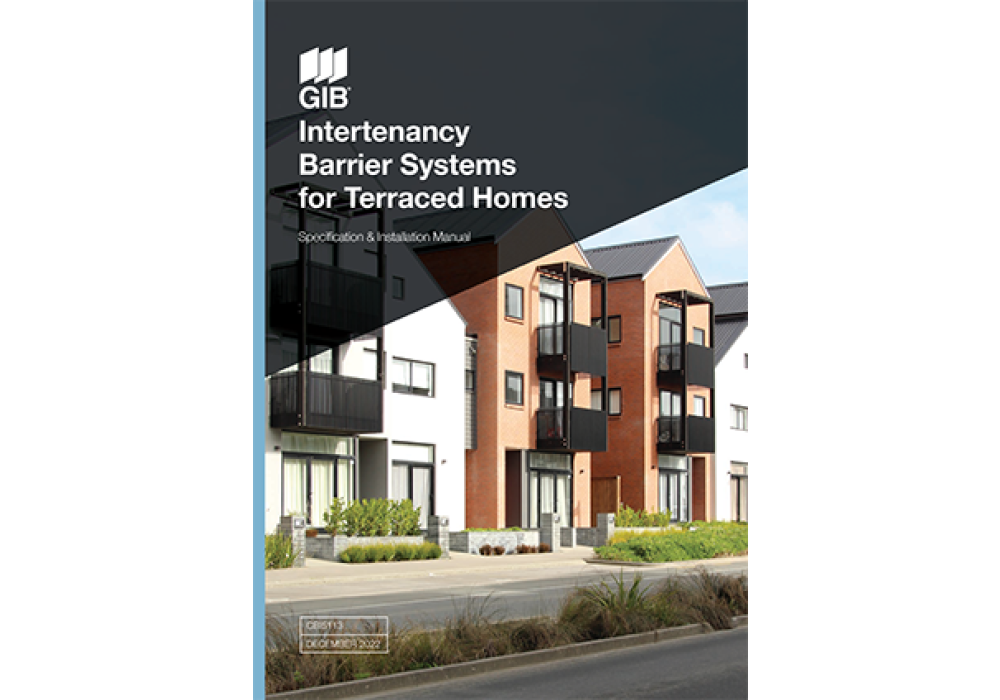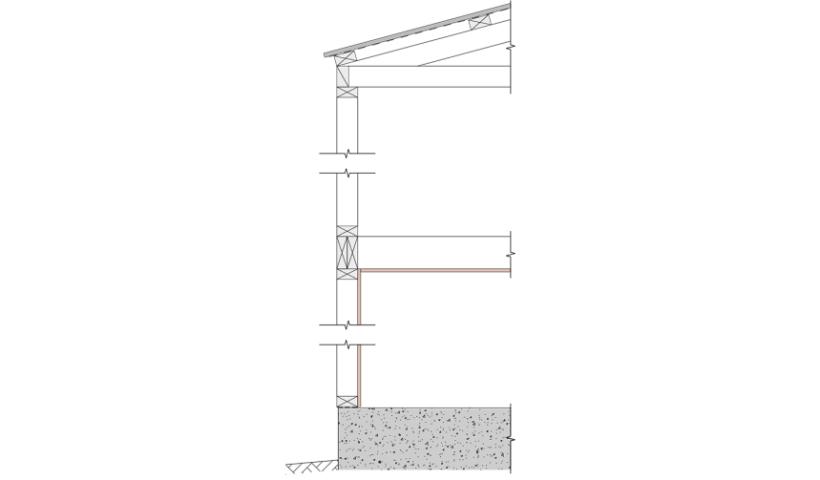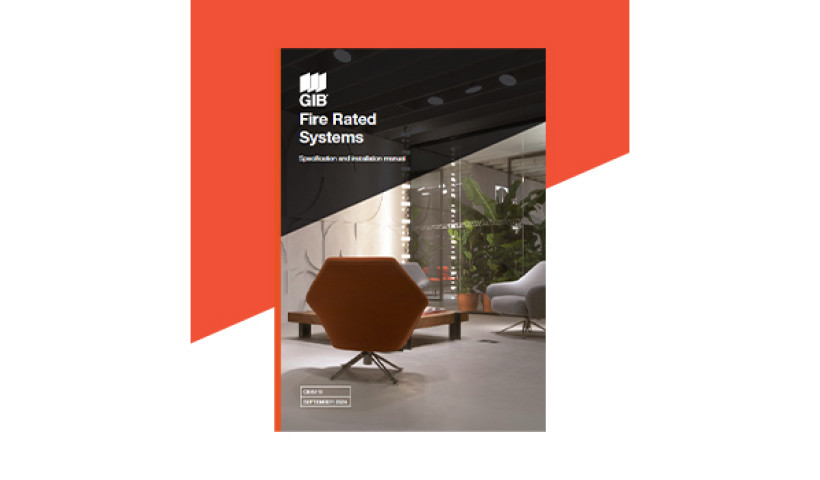 NEW
NEW
Developing a new intertenancy wall takes a lot of time and effort. Many rounds of refinements and tweaks ultimately result in a usable system. Once a system has been designed, specimens are constructed to ensure each and every component is up to the required standard in categories such as weather exposure, fire safety and noise control performance. In parallel with the testing program, the team worked diligently to create a comprehensive system specification and installation manual. Some might think that a development program like this would be enough to allow the system to launch. GIB plasterboard thinks differently.
The final important step required, is to conduct field trials. These trials needed to be real terrace home projects built by proper builders. To use an automotive analogy, these trials were 'where the rubber hits the road'. GIB plasterboard provided no special guidance to the builders and observed and recorded how the site deliveries and construction progressed, including the good, the bad and the ugly. Strong winds, heavy rain, mud and site delays were all part of the job — nothing unusual there for a New Zealand construction project.
The builders found the 3m long GIB Barrierline sheets and matching GIB H-Studs easy to handle and install.
The entire installation was completed with standard builder's tools. Vital lessons were learnt during these field trials, and feedback has resulted in a comprehensive and robust range of four intertenancy wall systems, ideally suited for terrace home projects throughout New Zealand.
Factoring in intertenancy system costs such as labour, foundations and materials, GIB Intertenancy Barrier Systems are some of the most cost-effective in the market. They are also compatible with GIB Bracing systems and GIBFix Framing Systems.
System benefits:
- High performance: GIB Intertenancy Barrier Systems achieve between 61–68 Sound Transmission Class (STC) — well in excess of the NZBC minimum for intertenancy walls (Clause G6), and have a 60 minute Fire Resistance Rating (FRR).
- Narrow footprint: Maximises the available tenancy area of each unit.
- Lightweight construction: No need for additional/specific foundation designs.
- Great buildability: No specialised subtrades or equipment required for installation.
- Easy and fast to install: No need to fire seal most standard electrical or plumbing penetrations that pass through the wall linings, these penetrations do not degrade acoustic performance.













 New Products
New Products

















 Popular Products from GIB
Popular Products from GIB


 Most Popular
Most Popular


 Popular Blog Posts
Popular Blog Posts
