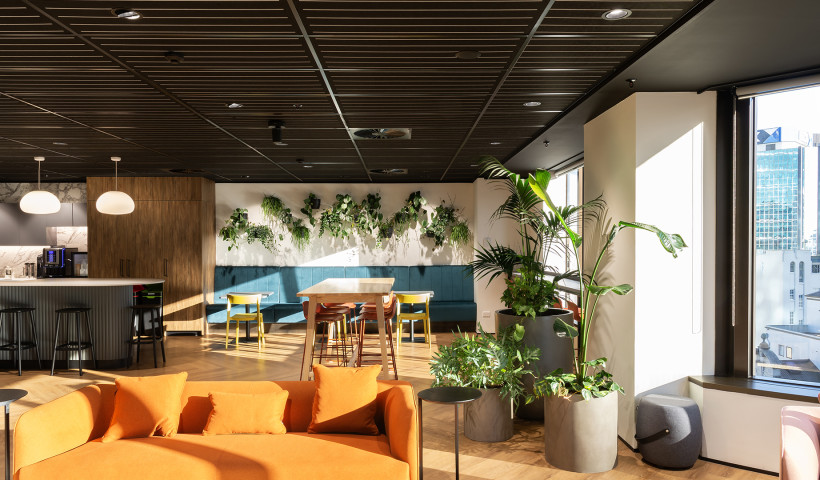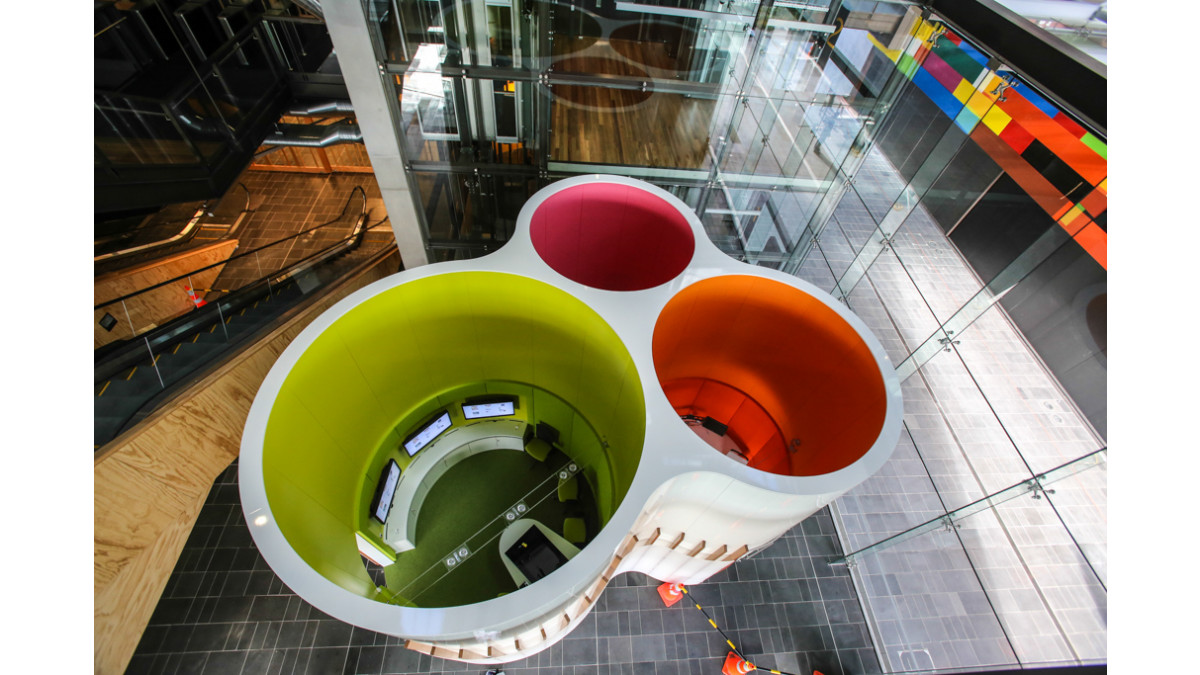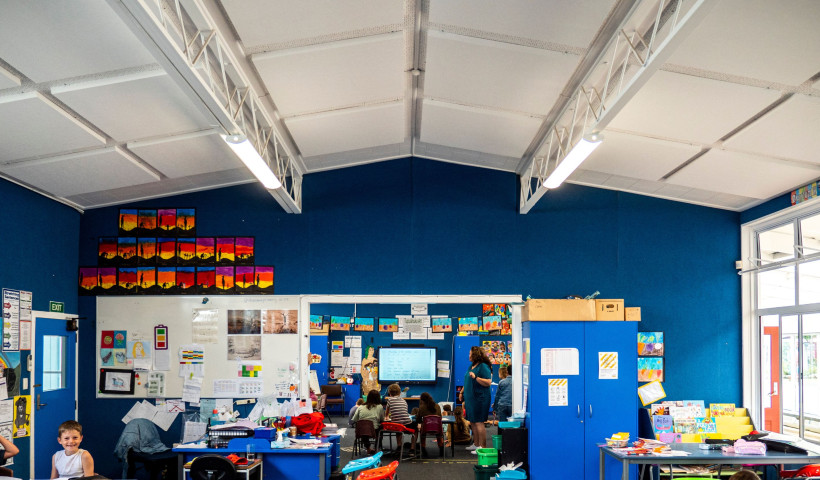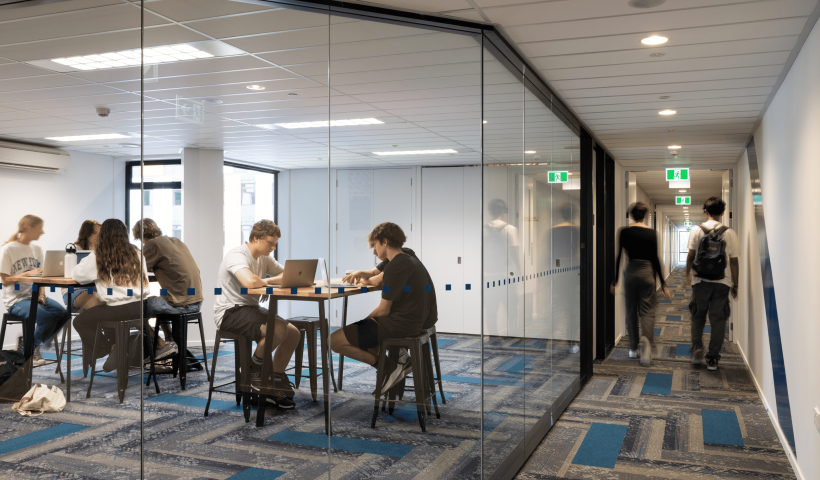
The atrium serves as the lungs of the building — cross ventilation is achieved by the fresh air from the open windows on the façade which is drawn to the top of the building through a single channel. The channel and reflector light on the roof of the building captures and reflects natural light deep into the building.
Designed from the inside out, the workplace is based upon the concept of ‘neighbourhoods’ with a variety of spaces. These provide original and unique work environments that inspire a sense of identity, community and transparency in line with the aspirations of ASB work.
One such unique space is the media silo designed by CPRW Fisher architects and built by Jones & Sandford Joinery. Asona supplied and installed Snaptex curved stretched fabric acoustic panels in vibrant Textila fabric colours. For acoustic control a 50mm curved glass fibre absorber was fitted under the fabric. Asona also supplied Knauf Cleaneo perforated acoustic plasterboard ceiling linings to the meeting room spaces to control reverberation.













 New Products
New Products















 Popular Products from Asona
Popular Products from Asona


 Most Popular
Most Popular


 Popular Blog Posts
Popular Blog Posts
