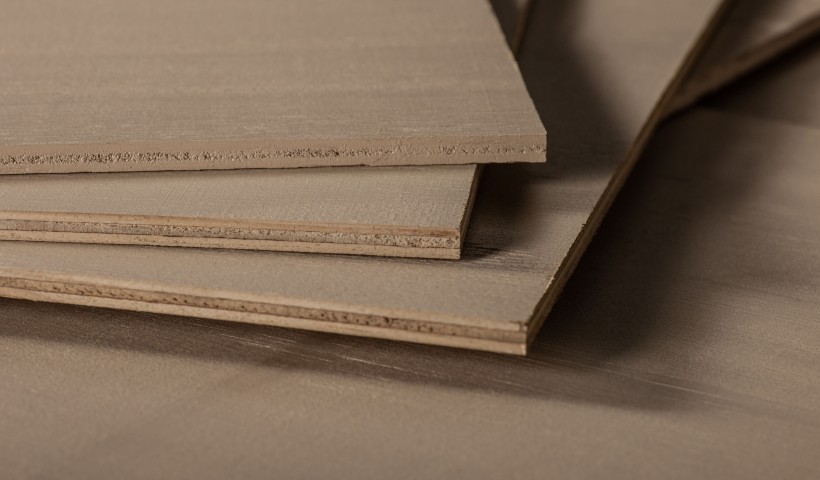
As an engineered wood product, Laminated Veneer Lumber (LVL) offers high structural reliability, uniformity and predictability. Free software solutions available from Futurebuild LVL help optimise specification of sawn timber and LVL products.
designIT for houses:
Futurebuild LVL software solutions have been developed to support the specification of wood-based products in both residential and commercial applications and are available free for download from chhsoftware.com.
These solutions include designIT for houses, a software tool which enables all building practitioners to design components for houses and similar structures using engineered wood products and/or other selected materials compliant with the New Zealand Building Code. Quick and simple to use, yet deceptively powerful software, designIT for houses is useful for the selection of beam sizes without the exercise of professional engineering judgment. designIT for houses is available on both PC and Mac operating systems.
designIT for houses removes the need for architects and designers to interpolate span tables, and provides solutions to complex load conditions without the need for professional engineering judgment, saving time and money with consent and design fees. designIT for houses now caters for the design of offset load bearing walls on floor joists, as well as complex lintel loading combinations like cantilevered lintels, and develops a site-specific Design Certificate and Producer Statement for Building Consent Authority approval.
designIT sITe App:
The recently updated designIT sITe App is a cut-down version of designIT for houses software. designIT sITe serves as a handy reference tool and calculator for tradesmen who use Futurebuild LVL products, giving designers confidence that the specified products will be installed in accordance with Futurebuild LVL details.
The App provides access to all Futurebuild LVL details as well as allowing builders, plumbers and electricians to determine the appropriate size and location of holes for services in both solid Futurebuild LVL and hyJOIST floor joists. Details include common rafter overhangs in hyJOIST plus the ability to review and re-design bearers, joists, lintels and rafters and save the results to common file structures to be saved to the device or the cloud for access on other designIT platforms. All literature is available directly from the designIT sITe App.
To explore the Futurebuild LVL range of software solutions visit chhsoftware.com or for general Futurebuild LVL information, visit the Futurebuild website.













 New Products
New Products










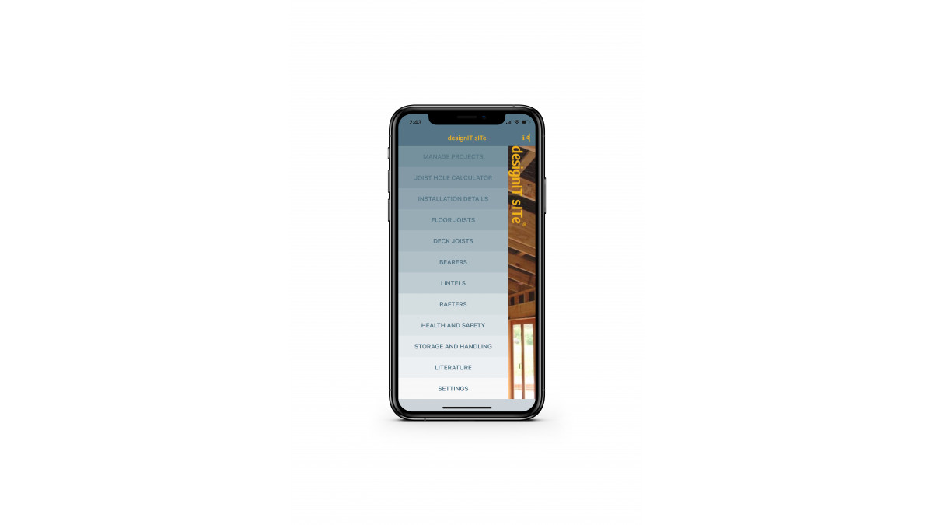

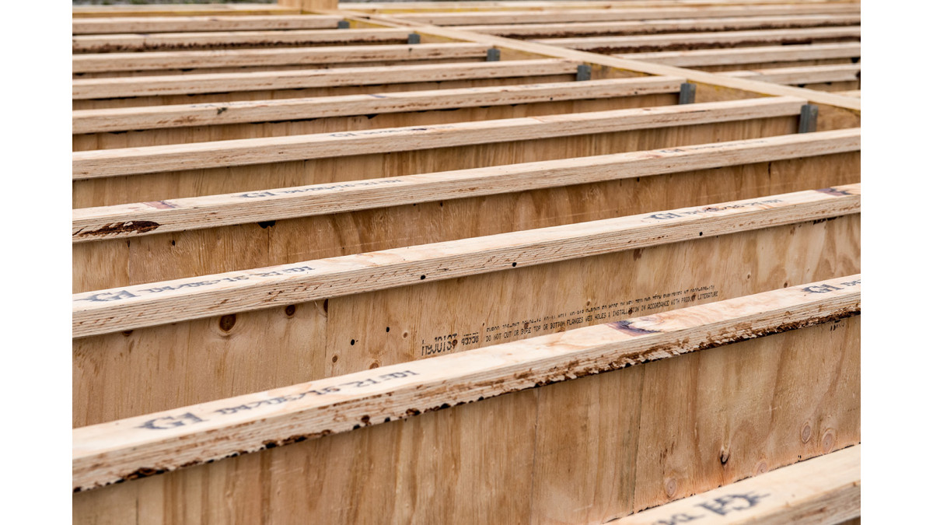


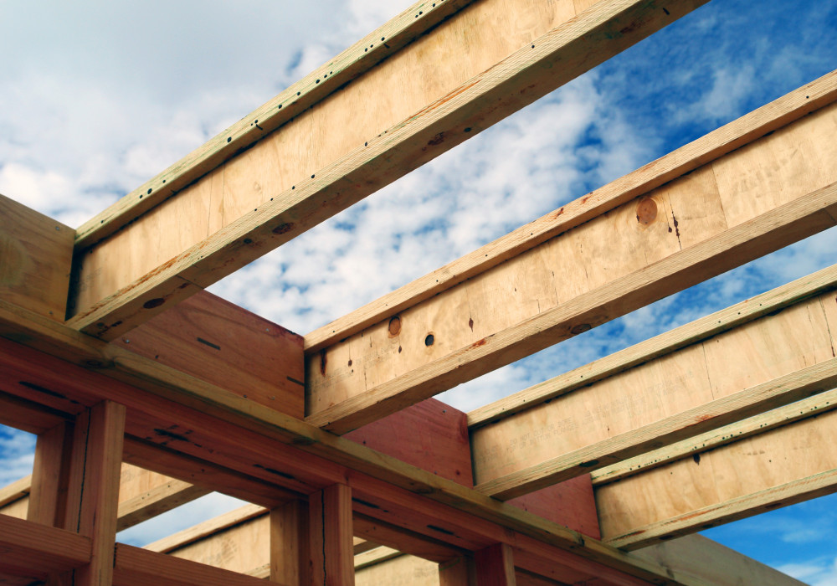
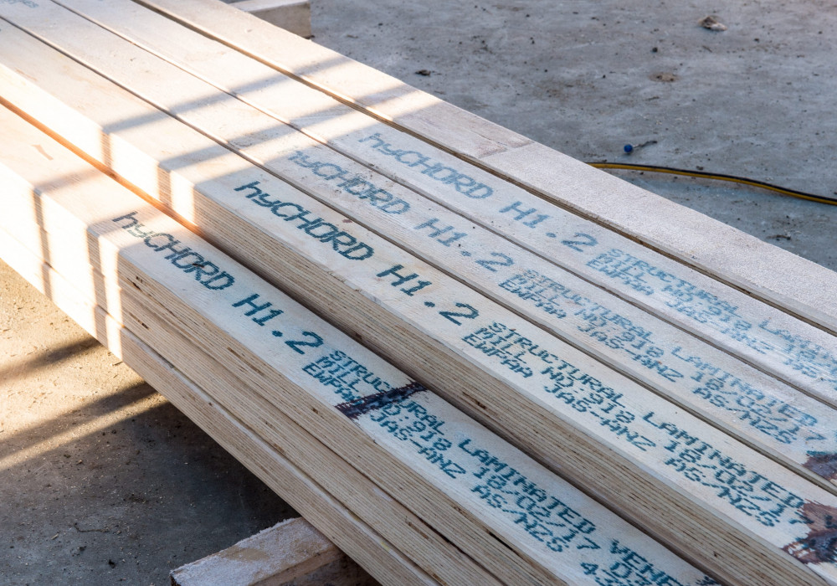
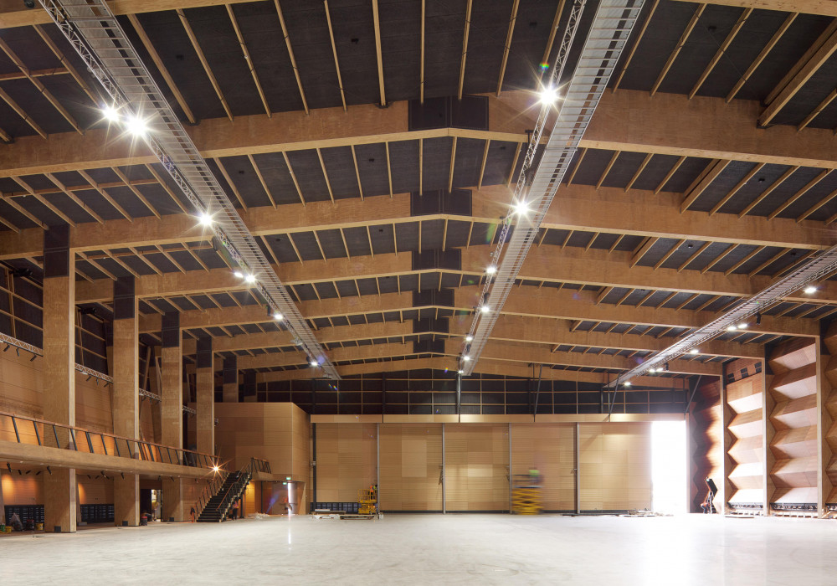
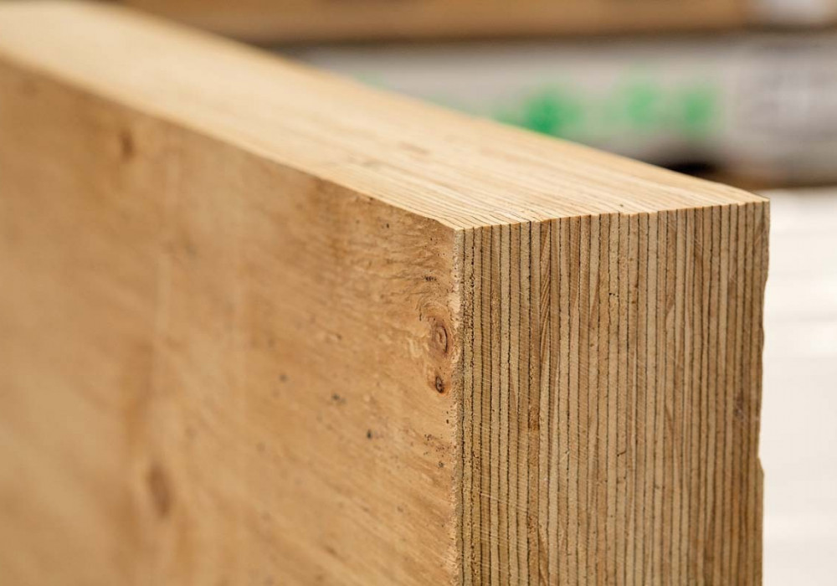

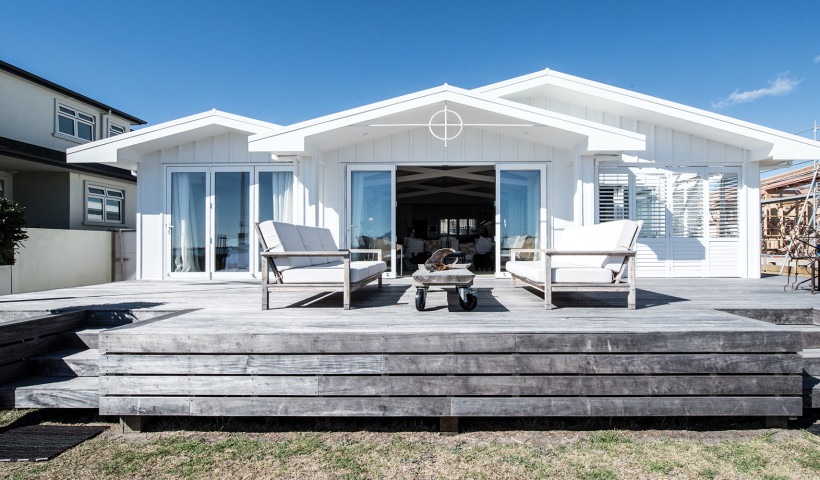
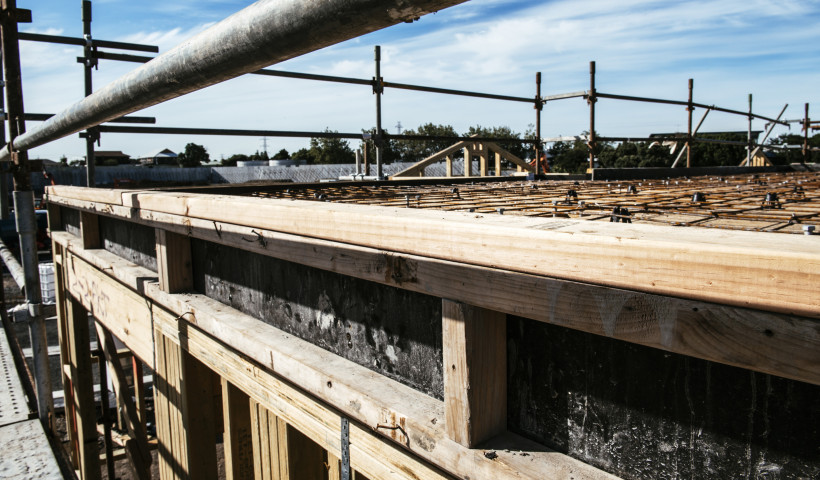
 Popular Products from Carter Holt Harvey
Popular Products from Carter Holt Harvey


 Most Popular
Most Popular


 Popular Blog Posts
Popular Blog Posts
