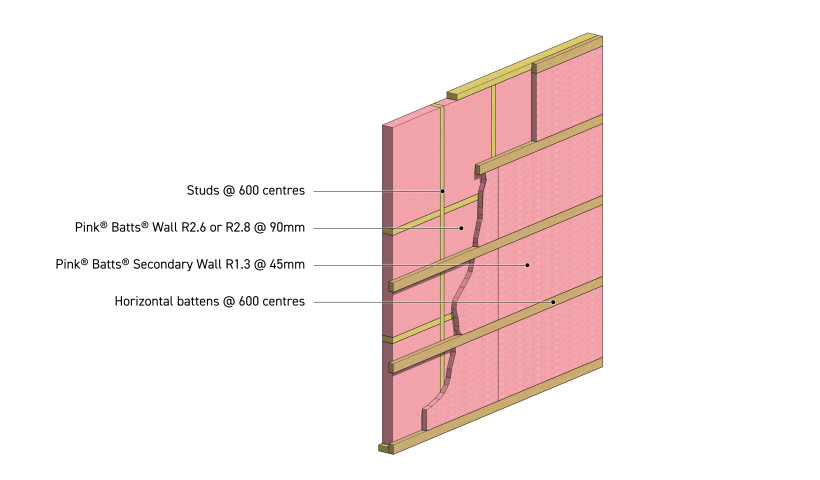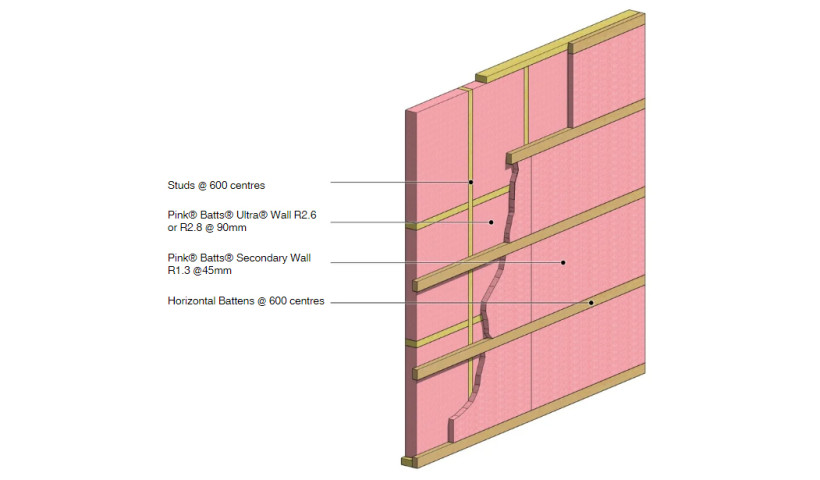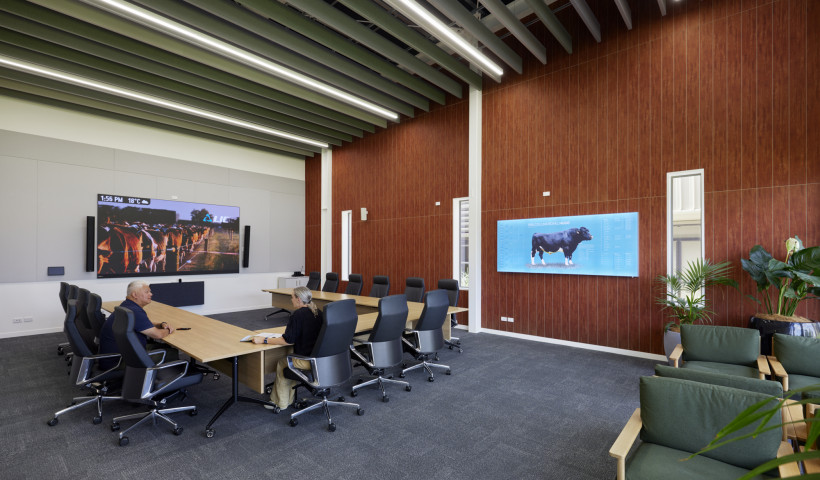
While expansive architectural structures can be striking, ensuring they are fit for purpose requires customised solutions. Through some out of the box thinking, this award-winning new building in Auckland provides its staff with productive work spaces, without compromising on design.
One of the greatest challenges when designing open-plan commercial buildings of a large scale is ensuring the workplace ambience and performance are given equal weight in the design. Expansive surfaces like ceilings are a major factor. Getting these right can be the difference between creating a productive workspace or creating a workspace with poor acoustics, where even every-day conversations become challenging.
Perhaps one of the most striking examples of Forman's ability to deliver solutions to this brief can be seen in the vast foyer that surrounds the central atrium on the ground floor level. Making a good first impression was important, so Armstrong Metalworks perforated ceilings were installed in different areas and in various configurations. MetalWorks Open Cell was selected to create an eye-catching metal ceiling. This on-trend industrial look was achieved by installing Armstrong 15mm Suprafine grid, which is hidden from the eye to create the illusion of a continuous ceiling plane.
While this clever ceiling solution was adopted in the foyer, the architect and client wanted to create visually striking acoustic ceilings in other areas of the building. However the challenge with these ceilings was to find a solution which was easily demountable to allow access to services for the maintenance team. As these particular areas house a number of staff, a high level of acoustic treatment was also required. The team at Forman tackled this challenge by first installing a primary plasterboard ceiling to hide the services. Several acoustic access panels were installed in the plasterboard ceiling to allow Fonterra's team to service these areas as required. A secondary ceiling was then installed directly over the plasterboard ceiling, further enhancing the acoustics in these spaces. Armstrong's MetalWorks One Way Hook-On perforated metal ceiling was selected for this design which offers a great level of demountability.
These customised solutions and many more which Forman Building Systems delivered to this project have contributed to an impressive well functioning space and environment for staff.













 New Products
New Products
















 Popular Products from Comfortech Building Performance Solutions
Popular Products from Comfortech Building Performance Solutions


 Posts by Comfortech Technical
Posts by Comfortech Technical Most Popular
Most Popular



