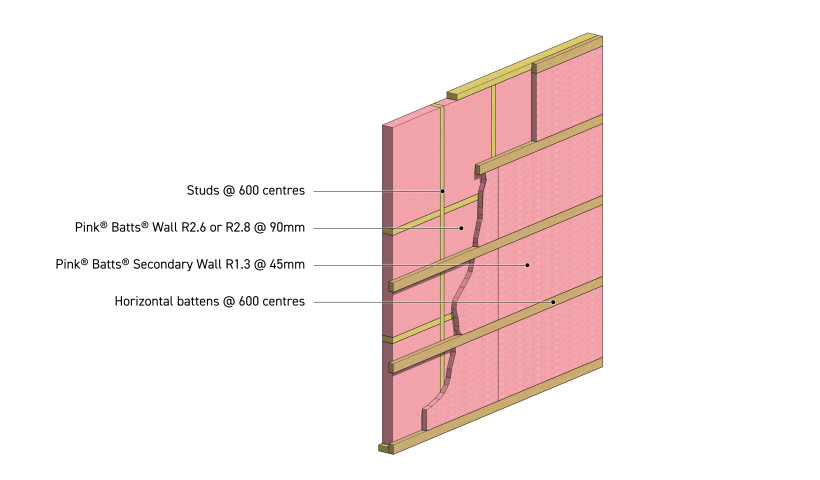
A complete refurb of Fletcher Building HQ in Penrose has literally seen walls knocked down to bring all business units together — to share ideas, resources and even good coffee, in a series of collaborative and innovative work spaces.
The project, which was completed in 2017 saw two existing stand-alone buildings, Fletcher House and Jack Smith House completely transformed into modern, open-plan office spaces, connected by a purpose-built atrium ‘The Pavilion’ featuring a stylish new reception and foyer area, meeting rooms and café.
Joel Savill, National Specification Manager for Forman Building Systems says the Fletcher campus is a great showcase of Forman product. “There is a real sense of pride in this new hub. It’s a great space to show clients examples of our product range and have them experience how we can use mixed mediums to create not only an aesthetically pleasing result but a functional and comfortable environment,” he says.
The Pavilion
This centralised hub was designed to allow staff from different business units to connect and work together. Along with open areas which allow for those precious watercooler moments, there is a series of meeting spaces and conference rooms. The Pavilion ceiling has been broken up with black and white grid — the varying tile sizes, 12 x 12 black module with 6 x 12 white adding contrast. Autex Greenstuf AAB acoustic lining was fixed directly to the slab with woven mesh grid on the ceilings creating a visual look.
The walkway linking reception to The Pavilion features Armstrong Metalworks F-plank on the ceiling, a linear plank system which makes it feel like a corridor even though there aren’t any walls.
In the meeting room walls Fabritrack, a framing system with perforated plasterboard acoustic panels wrapped in fabric has been used for privacy and comfort.
Office Spaces
Within the two buildings, every floor is open plan, creating functional spaces which break down hierarchy — there are no office doors. The communal space also reduces overheads and allows for shared resources.
With very few walls on each floor, Joel says acoustic control is heavily reliant on the high-end Ultima ceiling tiles. “These tiles offer not only a clean smooth look but an overarching total acoustic approach. With a 0.7 NRC, they have high acoustic performance and at 42 CAC offer great absorption. We are really relying on the ceilings to ensure a comfortable working environment,” he says.
At the core of each office space and centred around the lift shafts are breakout rooms. Privacy is achieved through Raven seals fitted around the doors and Fabritrack on some walls. For the walls, a mix of Forman Monz and Forman Slimline has been used with Mag locks where security is required.
Georgia-Rae Underwood, Marketing Coordinator for PlaceMakers and Forman is based at Fletcher House and agrees that the new open-plan office has definitely encouraged collaboration between teams and provides a more productive workplace. “The meeting rooms are completely sound-proof which is important considering we have employee desks near them,” she says. “The aesthetics of Fletcher House are remarkable and have been designed with great thought! It’s a beautiful environment to work in.”













 Product News
Product News











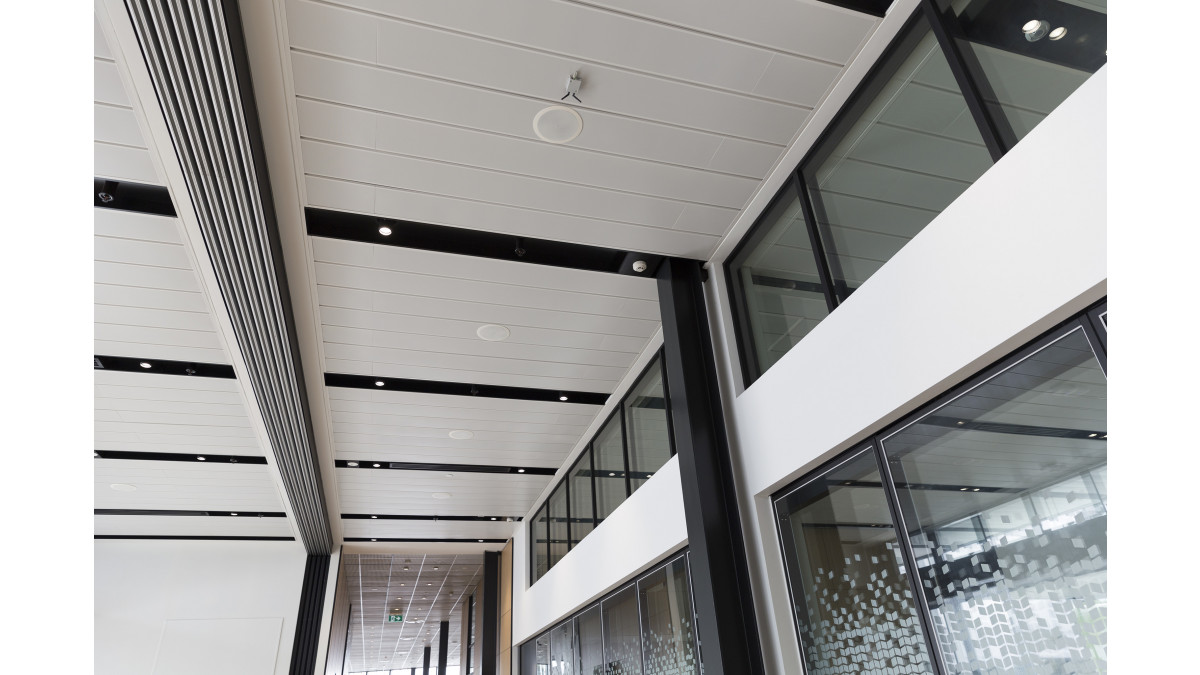


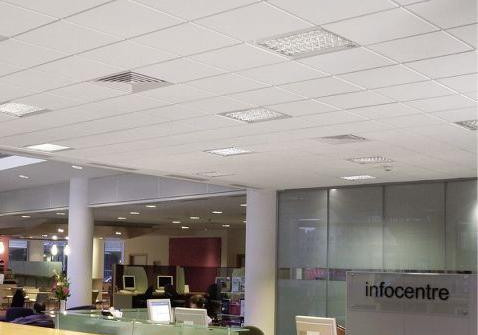

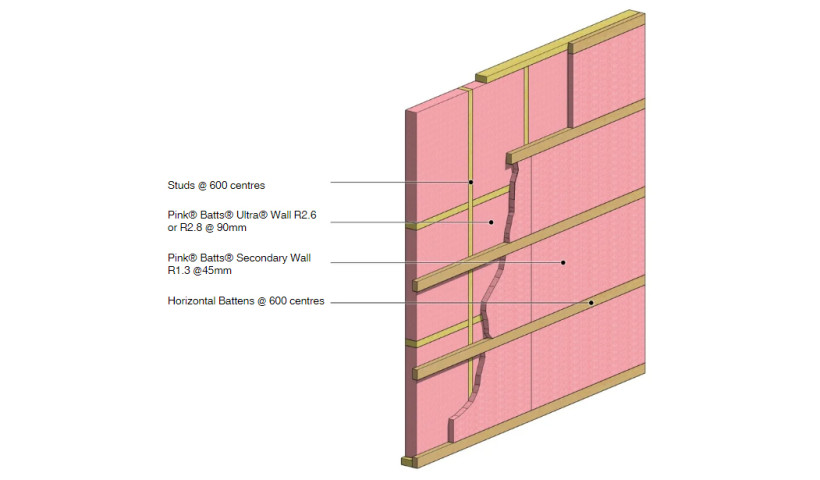
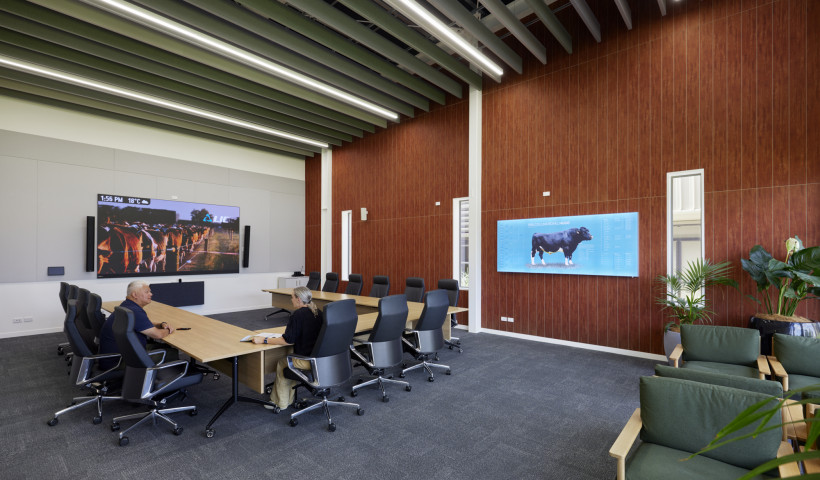
 Popular Products from Comfortech Building Performance Solutions
Popular Products from Comfortech Building Performance Solutions


 Posts by Comfortech Technical
Posts by Comfortech Technical Most Popular
Most Popular



