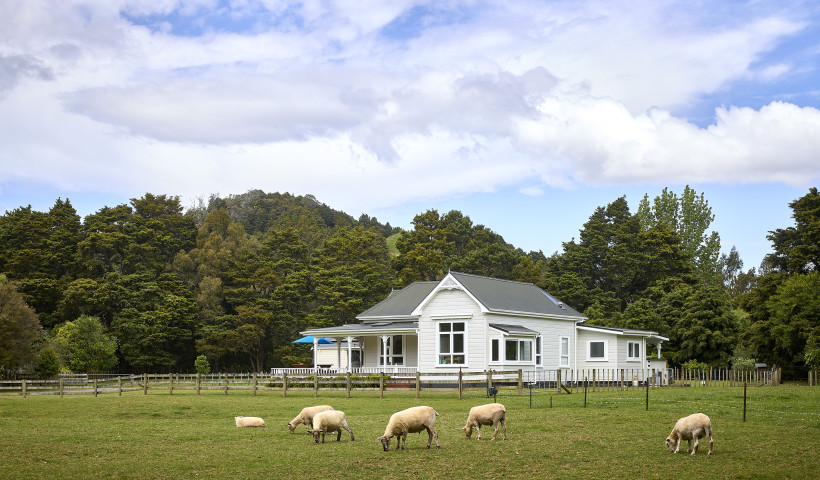
Responding to the preschool’s ‘Reggio Emalia’ learning philosophy of natural and neutral spaces, Phil Redmond and PRau architectural graduate Madeleine Clarke, designed a light-filled interior with curving walls, natural materials and a muted palette of colours where children’s creativity could flourish and ‘take ownership’ of the rooms.
A key ingredient in the building envelope were Metro Series windows and doors in large sizes (most at 2.4m high), and an eye-catching — and light-catching — array of four thermally broken skylights to flood the main, open-plan learning space with abundant illumination and warm, wide sunbeams. The overhead windows were, in fact, supplied as a single unit 7.2m long with four ThermalHEART purlins to divide the unit into separate skylights, each 1.8m wide. Structural timber beams were placed below each purlin. The fixed window option was chosen at Rabbit Patch but opening skylights are available as well and can be operated by a remote actuator. Glazing was an IGU with Low-E coating on the exterior pane.
A special feature in the window schedule was a ‘bird’s beak’ window seat, now popular as a sunny learning niche, where Metro Series fixed lights meet at a sharp angle.
The window manufacturer was Kennedy Aluminium, from the First Windows and Doors network. They supplied products in Matt Black powdercoat with Low-E double glazing. The builder was Avon Dickie Construction.













 New Products
New Products









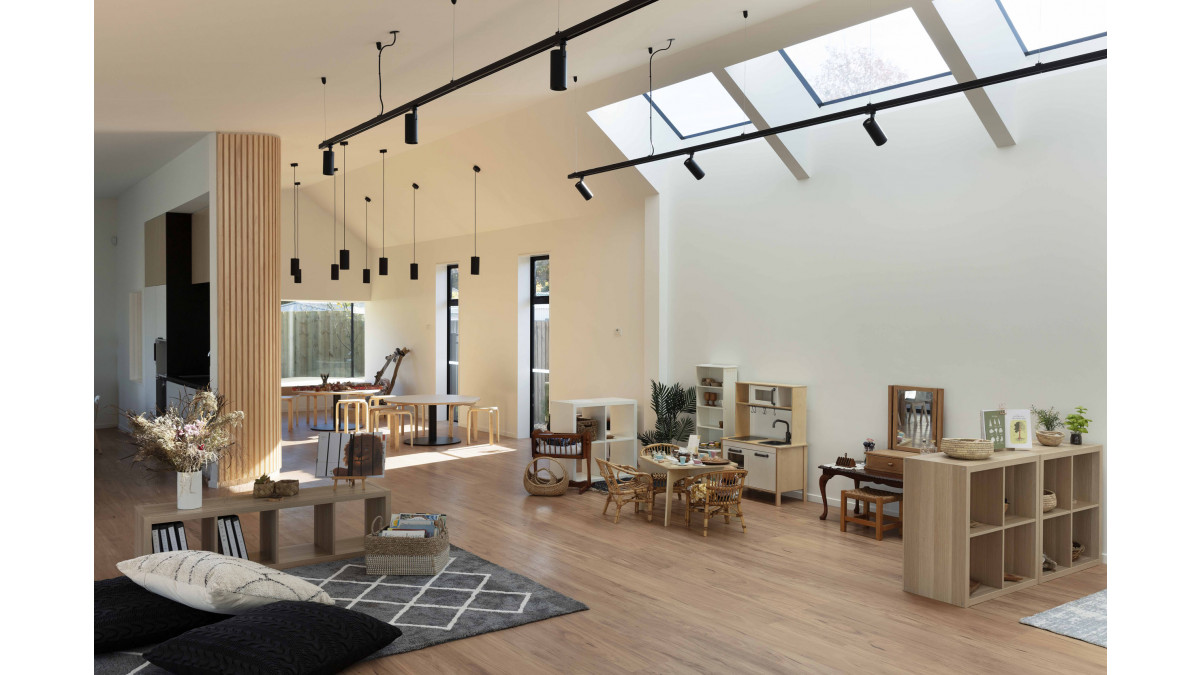
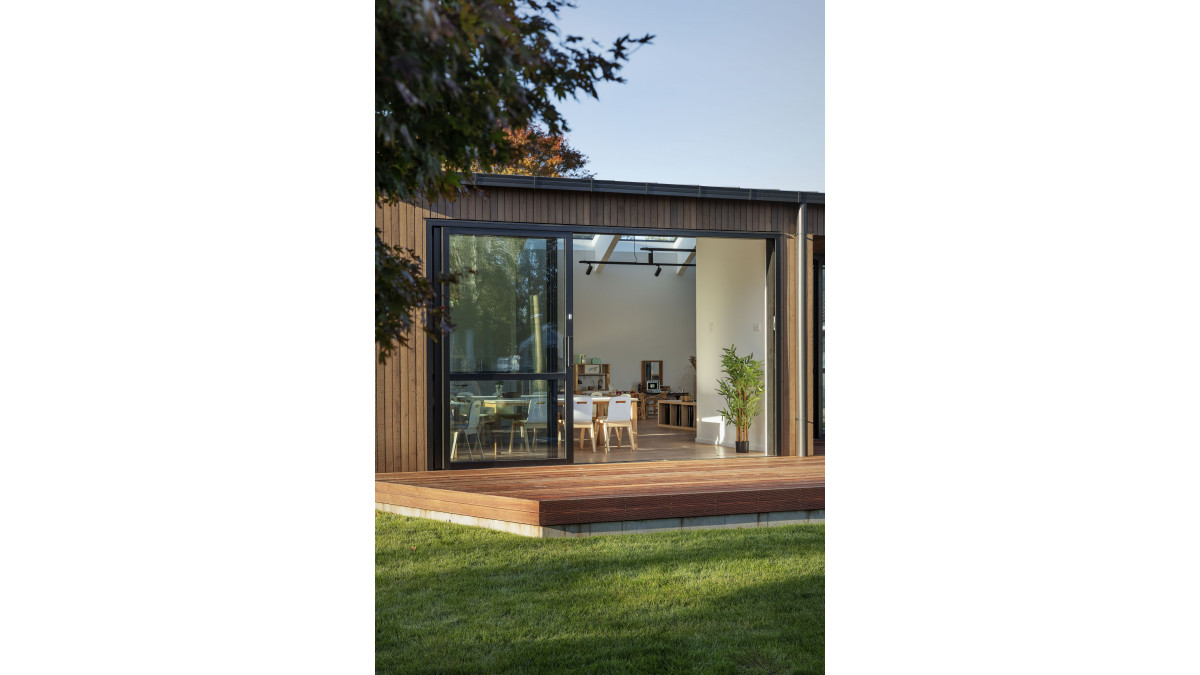
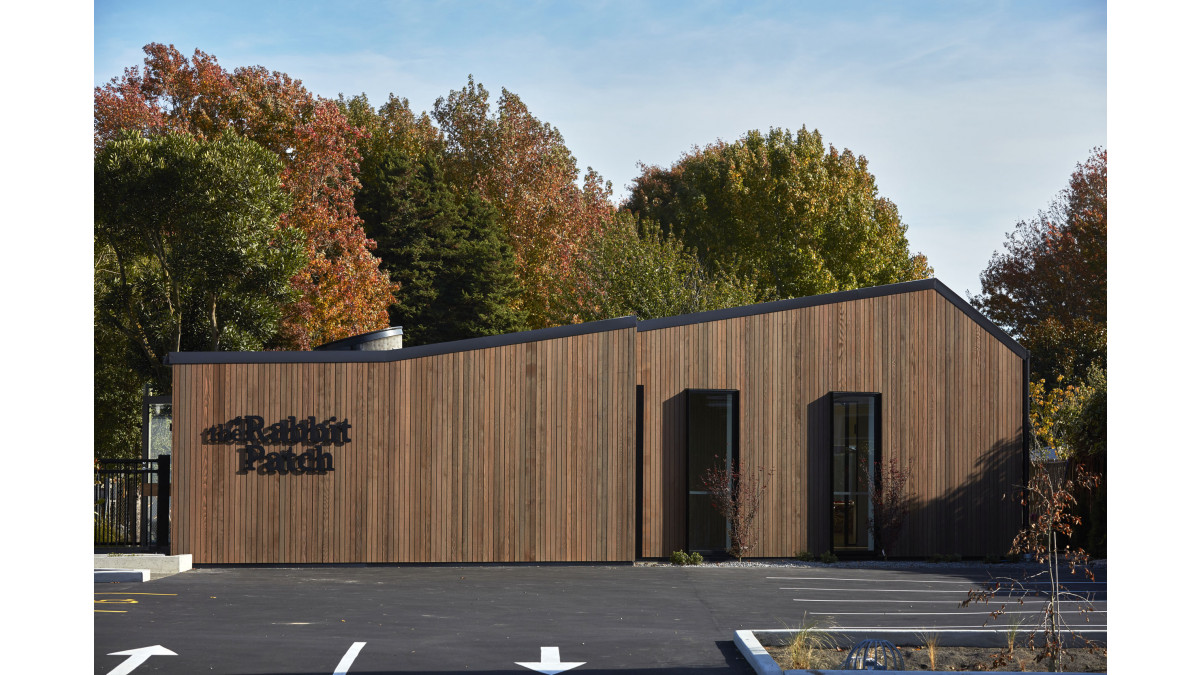


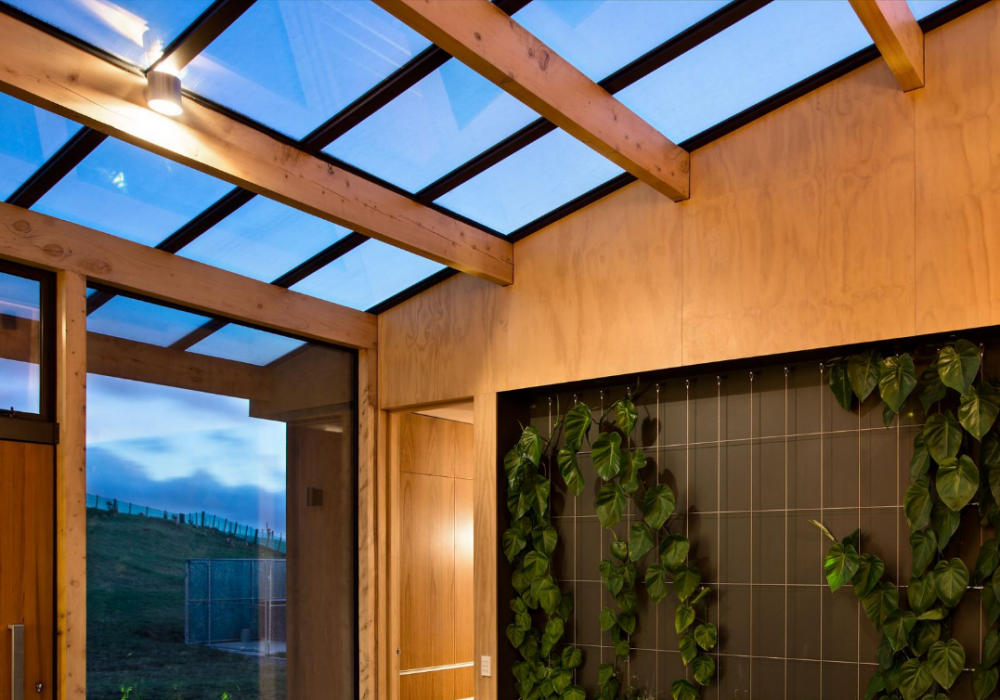

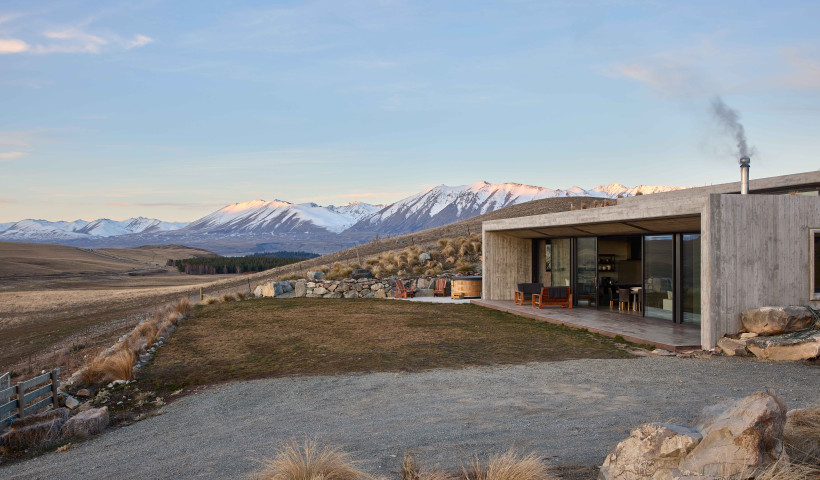
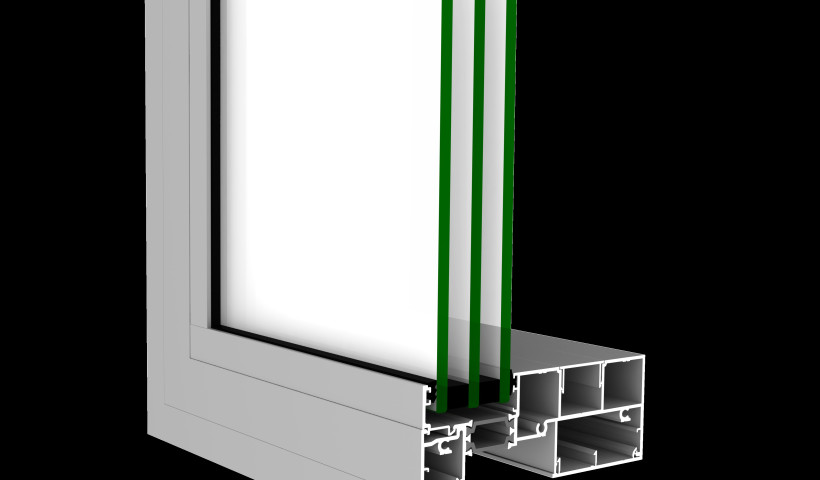
 Popular Products from FIRST Windows & Doors
Popular Products from FIRST Windows & Doors


 Most Popular
Most Popular


 Popular Blog Posts
Popular Blog Posts
