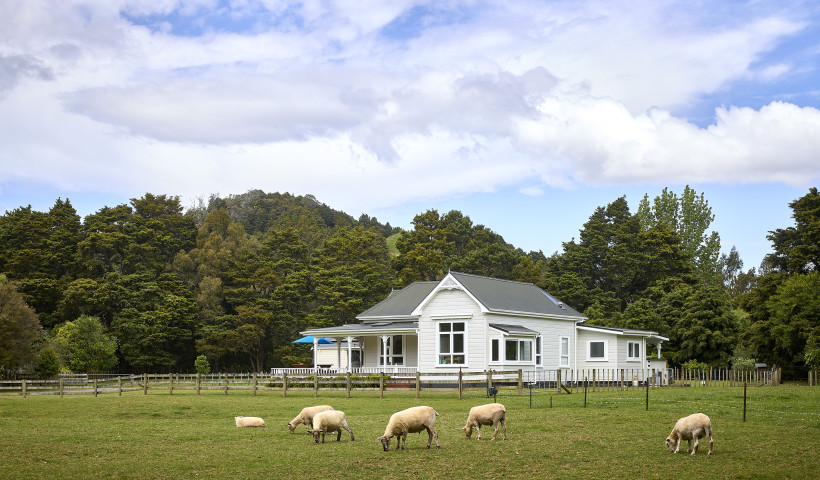
Listen to the Outside In podcast
It was almost by accident that Napier’s Eva Bradley and Brad Turfrey ended up in their forever home. “We’d been looking for something on the hill overlooking the water, but when someone told me about this section and I suggested it to Brad, he said, ‘There’s absolutely no way I’m moving to Bay View — it’s way too far from the CBD,’” says Eva. Nevertheless, one day she lured him out under the pretence of walking the dog…
“As soon as we turned up the street I said, ‘How much is it?!’” says Brad. “I didn’t realise how close it actually was, only 10 minutes from the city.”
Today, photographer Eva and Brad, who’s managing director at Turfrey (which provides plumbing, roofing, gasfitting, heating and drainage services), are parents of Edward (5) and James (3), but at that time they were simply dating while living in Eva’s diminutive “single-girl” art deco dwelling. Typically, however, life had other plans. “It all happened really fast,” says Eva. “We bought the section, Brad proposed and we got pregnant — all within a couple of months. This future unfolded before us and it seemed like a really nice one, so it’s cool to be here now living that dream.”
Seeking a down-to-earth architect who valued classic principles and would make a new build feel easy, the couple carefully chose Nick Bevin of Slessor Architects to design their new abode. “We found an architect who listens, and values more than just the aesthetics,” says Eva. “Nick designed a home that’s not only beautiful but also brings us together, something I hadn’t really thought about at the time because we were only just starting our family. I’ll always be appreciative of him for that.”
Pushing themselves to create a home that would suit all stages of their life, the couple were fully across all aspects of the design and build. Brad’s company took care of several of the sub-trades, and he grabbed the opportunity to roll up his sleeves and do a lot of the roofing and plumbing himself.
“He also asked Nick to get creative with the areas of the home we were responsible for,” says Eva. “The aluminium roofing and cladding wraps right around the house in 19m spans, and although Turfrey has put roofs on some of the biggest buildings in New Zealand, Brad said ours was the toughest.”
The inclusion of robust products that could endure the environment and would look great for decades to come was crucial, so windows and joinery from First Windows & Doors became integral to the home’s success. They made the most of that jaw-dropping view by expertly minimising the joinery and maximising the glass in the spaces facing the sea. “In wild storms, it’s exciting to be so close to the crashing waves, but the house gets drenched in spray, so when we chose our joinery, we chose the best,” says Eva. “As well as the windows, the oversized stacker doors by First Windows & Doors open the home right up along the northern side, creating an outdoor space that feels like an extension of the living area.”
Sustainable solutions harness the benefits of being in one of Aotearoa’s sunniest regions. The pitch of the roof lets the sun travel under the eaves during the cooler months, passively heating the concrete floor (to the point where the couple often have to open the windows to cool the house down), while in summer the sun travels above the eaves, so the floor stays shaded. At either end of the house and in the bedrooms, louvres by First Windows & Doors allow passive ventilation from the sea breeze.
Yet another successful aspect of the design is the large pivot doors positioned along the wide hallway that effectively create walls between grown-ups and kids, personal and professional. “It’s like we have three homes in one,” says Eva. “We’ve got an apartment great for two people at the front, open one door and you incorporate the children and they’ve got their own zone, then open the second door and it introduces the working side of the house, including my studio.”
Having covered all the bases, there’s no doubt in Eva and Brad’s minds that this is where they’ll stay. “There’s a joy that comes from seeing the endless sea in front of us that we’ll never tire of or stop appreciating,” says Eva. “That feeling really doesn’t wear off,” says Brad. “Every time I come through the door, I think, ‘Now I know why I work so hard.’”
This story is part of the 'Outside In' series in collaboration with Homestyle magazine.













 New Products
New Products









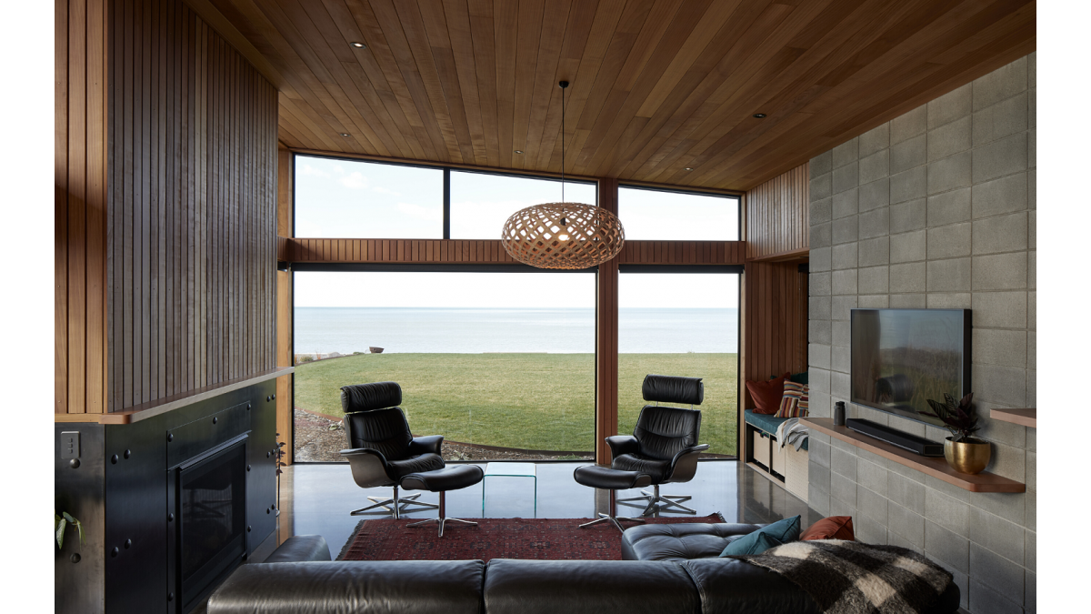
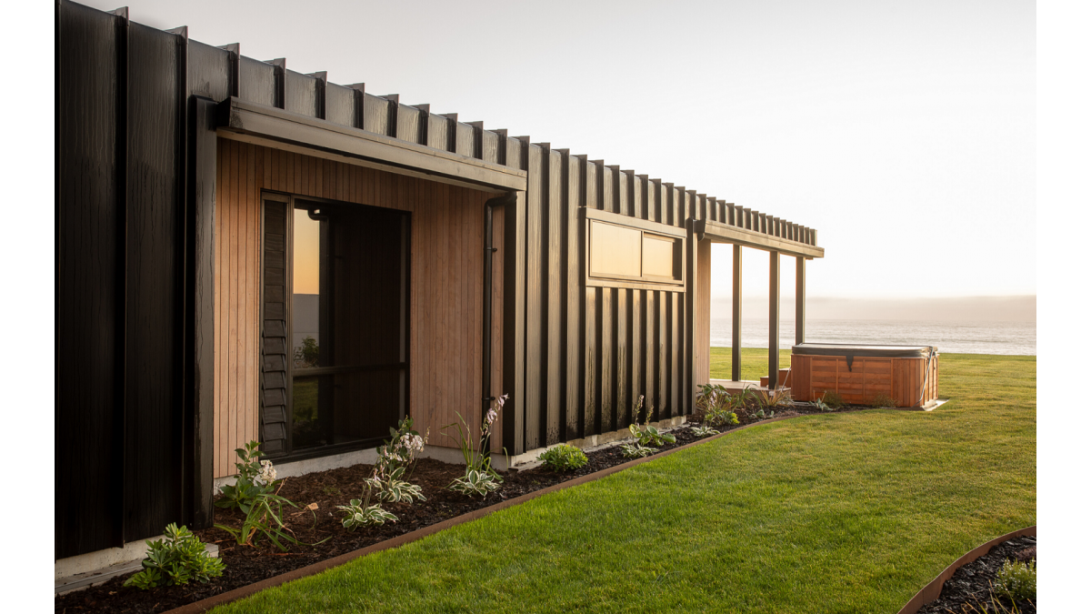
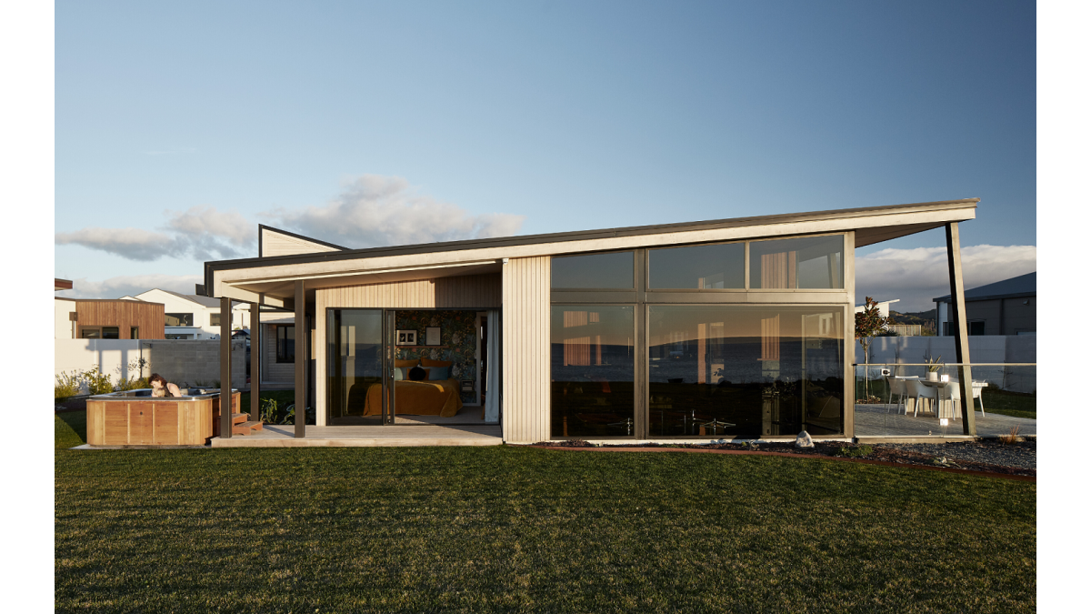
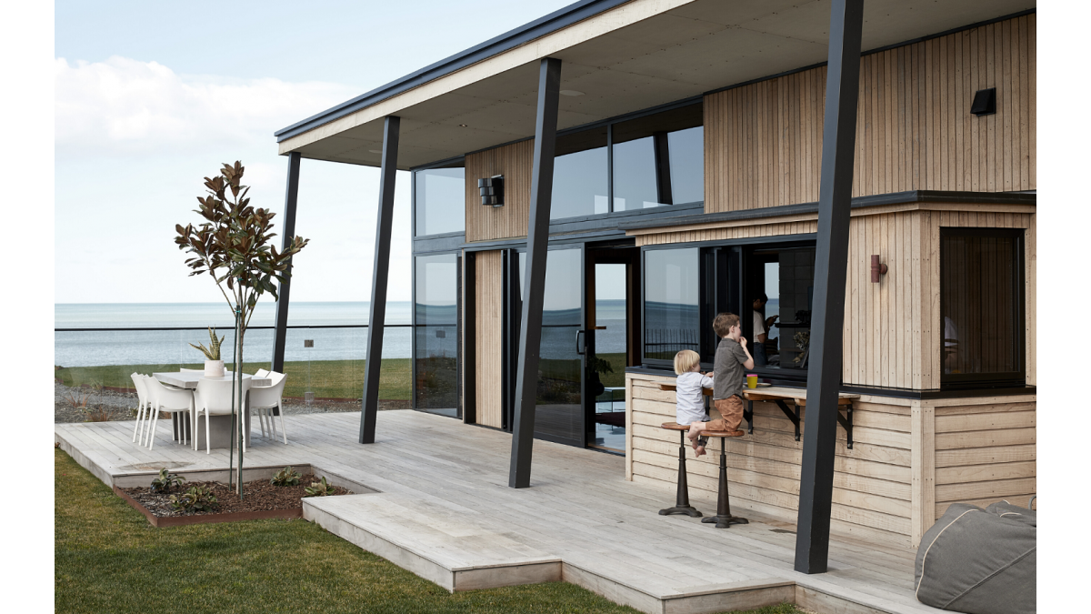
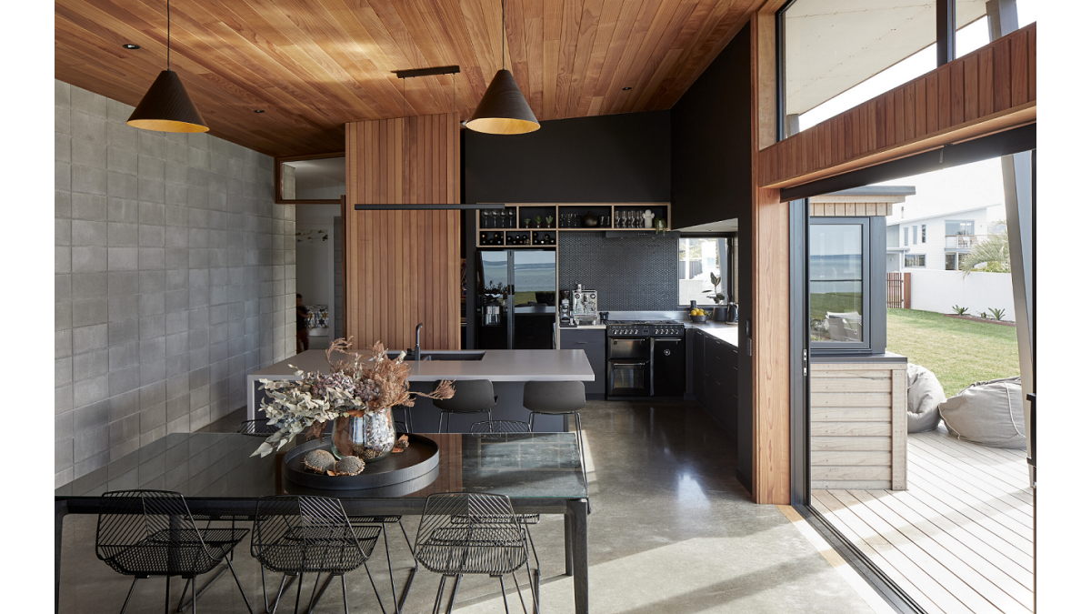



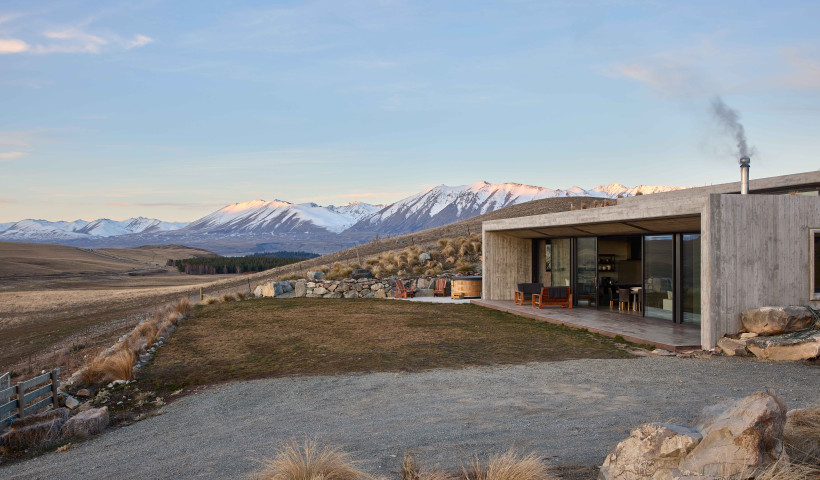
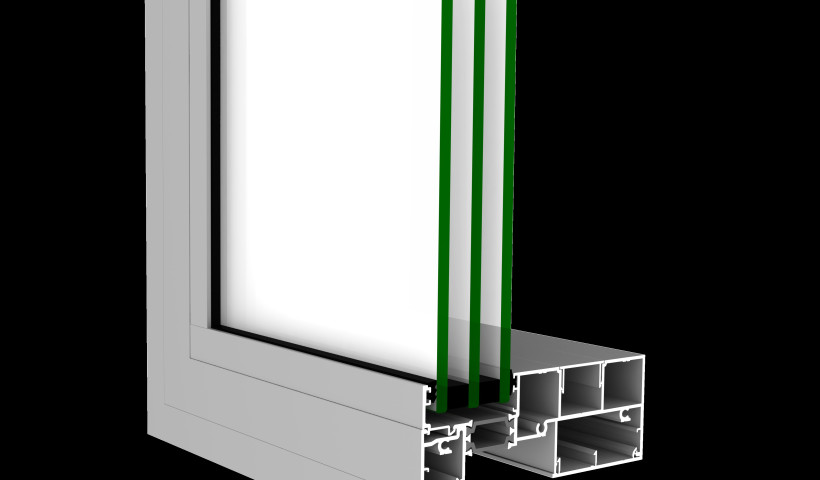
 Popular Products from FIRST Windows & Doors
Popular Products from FIRST Windows & Doors


 Most Popular
Most Popular


 Popular Blog Posts
Popular Blog Posts
