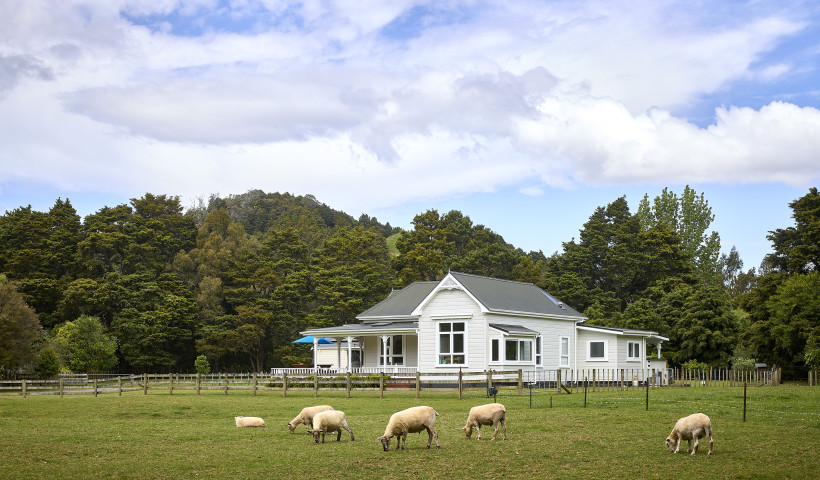
“Designing beautiful spaces for children,” is how Auckland architect, Phil Smith, explains his design philosophy for preschool centres. “It would be a lot better for the whole community if people put more thought into how centres are designed, and the outcomes they want.”
Phil, Principal of Collingridge and Smith Architects (CASA), is fast closing in on a grand total of 90 early childhood projects in 13 years, and so has had plenty of opportunities to put his ideas into practice and finetune architecture for early learning. The latest example of his bold and imaginative approach is the Fantails Childcare – Estate early learning centre, at Silverdale, which rejects a single-building solution for its six classrooms, and takes advantage of a spacious 3½ hectares of rural land to fan out the rooms as separate spokes in a radial pattern best admired from the air.
English-trained Smith first explored the circular form with his multi-award winning Te Mirumiru Early Childhood Education Centre, at Kawakawa, in Northland, completed in 2012. That iconic, earth-roofed building for the local Ngati Hine community had its rooms aligned in a concave form. Fantails Childcare goes the other way, with its teaching spaces radiating out over a convex 100° to a vast, multi-layered play area bigger than many school playgrounds.
The play area is accessed through classroom exit doors that run full height and are the biggest Phil Smith has specified. They take the form of 3-panel APL Architectural Series sliders 3.3m high and 6.5m wide, supplied by First Windows & Doors manufacturer, Windowmakers. These doors are recessed flush at the sill, with recesses also at the jambs and head. The tall height was a byproduct of the 3° roof pitch, which starts out at 2.8m at the room entrance and angles up to a height of 4m over a room length of 23m. The sliders, in Matt Ironsand powdercoat, fit in well with Smith’s priority of maximising natural light and exploiting passive energy techniques (CASA won a World Green Building Council ‘Leadership in Sustainable Design Award,’ in 2014 for Te Mirumiru).
Another feature of centres designed by the Collingridge and Smith practice is the custom-designed furniture and cabinetry. This bespoke approach is cost-effective and ensures that rooms are aesthetically coordinated and efficiently arranged, with no clashing, third party furniture. This full-service design by CASA impacts on resource, and Smith estimates that his 10-person practice spent as much time on furniture and cabinetry design for the Fantails centre as it did on the buildings themselves.
CASA only use products from the APL Window Solutions range. In addition to the tall exit sliders, the Fantails windows schedule also included APL Architectural Series windows and Metro Series bi-folding doors and sliding doors.
The builder was LEP Construction.













 New Products
New Products










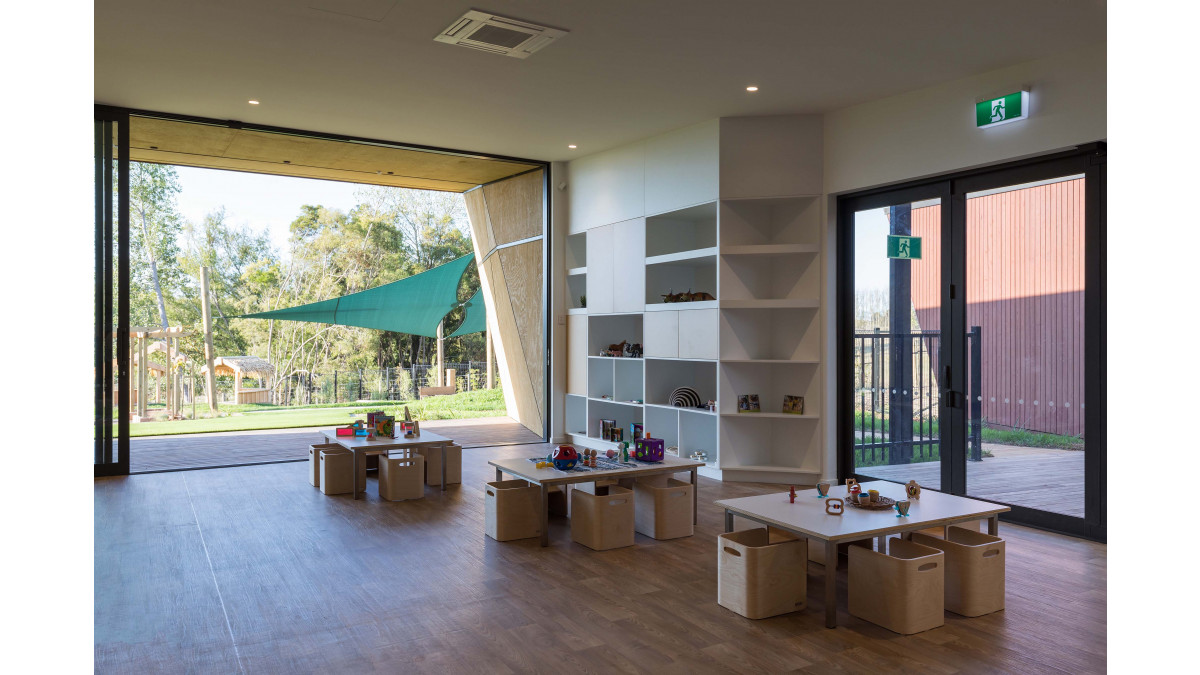
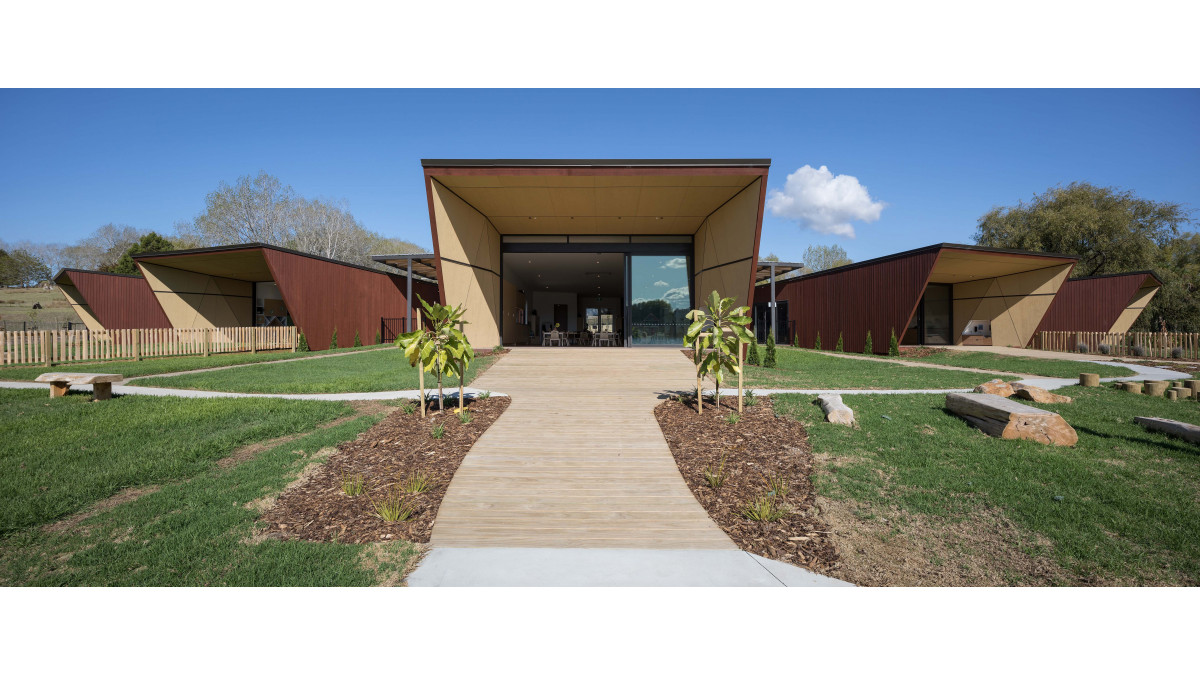
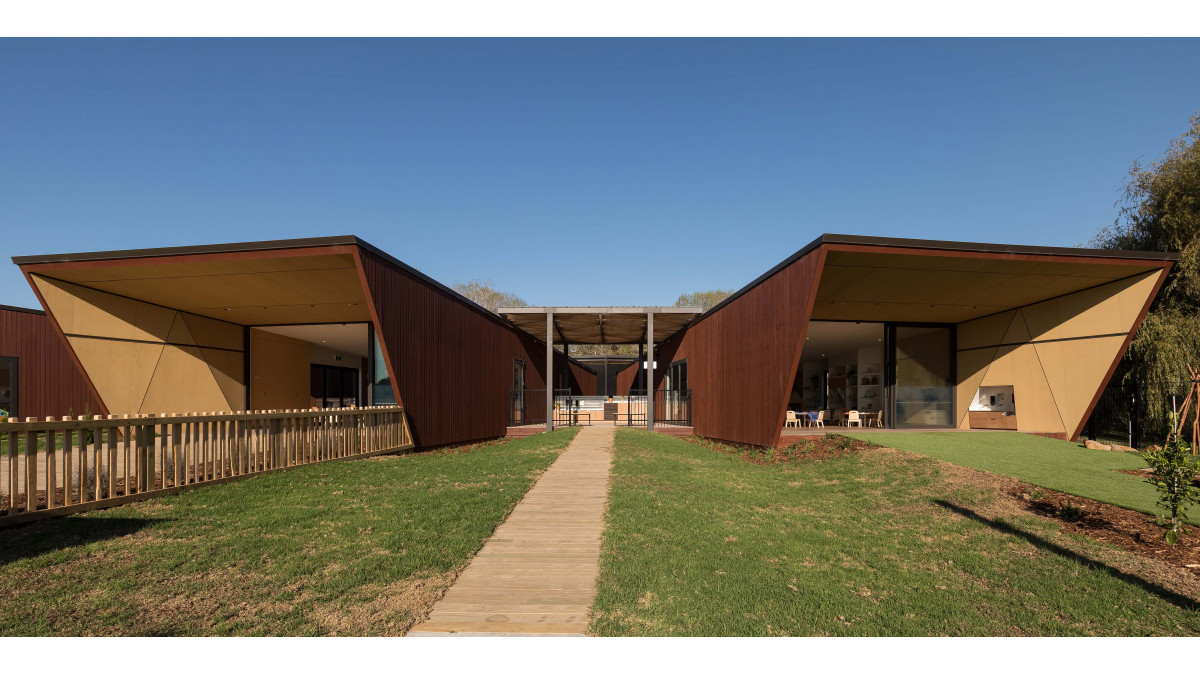


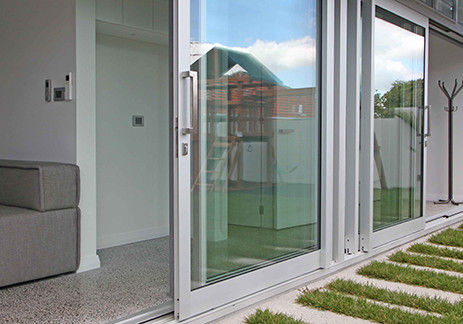
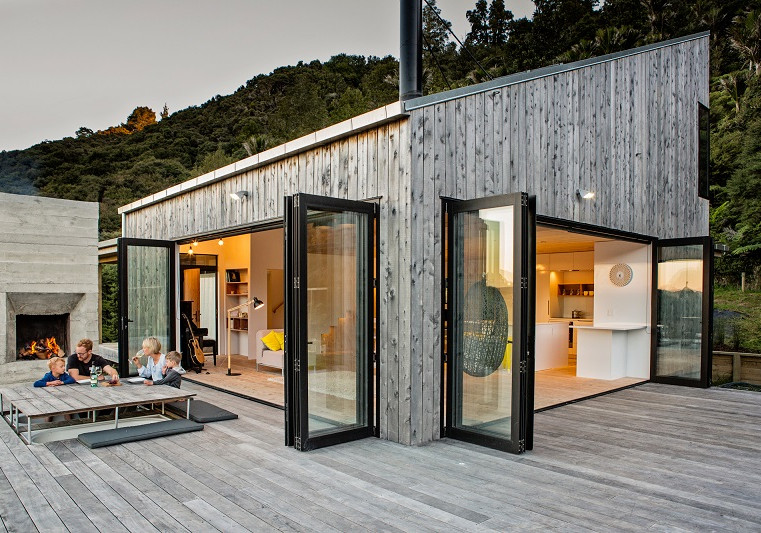

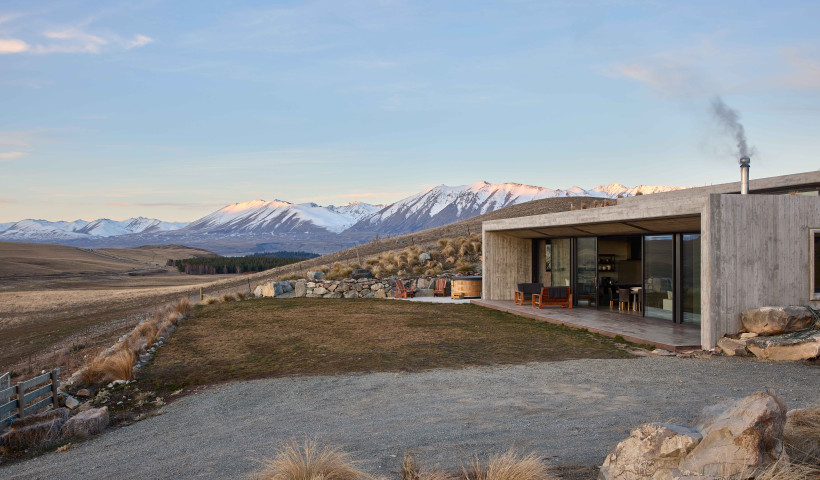
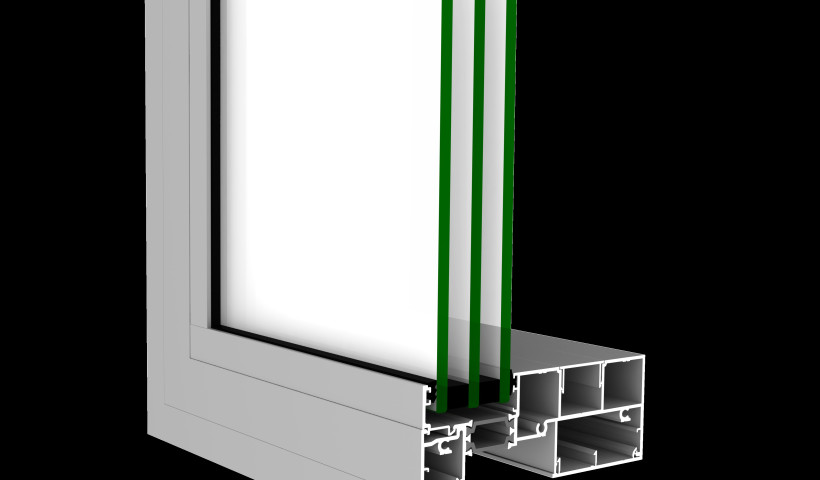
 Popular Products from FIRST Windows & Doors
Popular Products from FIRST Windows & Doors


 Most Popular
Most Popular


 Popular Blog Posts
Popular Blog Posts
