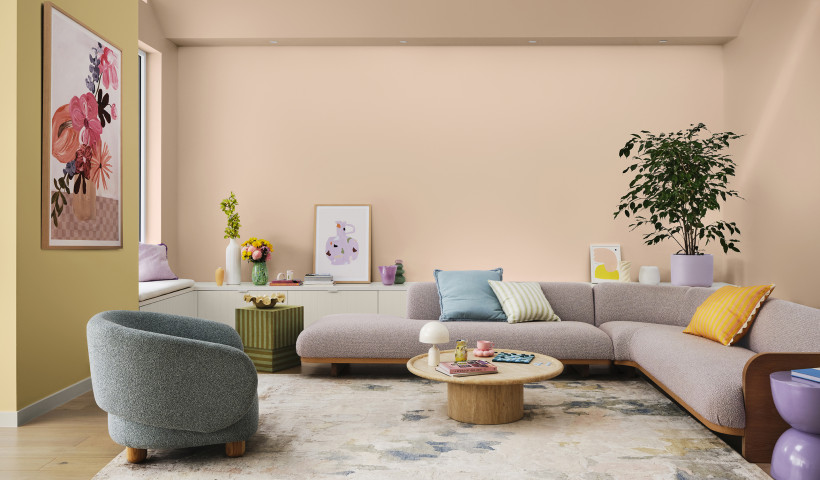
Background
The Waterview Court project involved tailored specification support for Kāinga Ora — Homes and Communities — the agency providing public housing for New Zealanders in need.
Across 12,000m², including surplus land leftover from the Waterview tunnel project, Dulux worked closely with the client to meet their colour and design ideals. The site is surrounded by a busy arterial route (Great North Road) running along the western boundary, the Oakley Creek Reserve and stream to the east.
The design encompasses 120 dwellings, from two-storey townhouses to five storey apartments, as well a community room and office. Set to a backdrop of buildings and concentrated around a pocket park, it fosters an urban lifestyle while embracing the diverse identities of the community.
The challenge
The key challenges were to find a colour palette that would align with the vibrant surrounding and mixed community, while providing a durable, quality finish.
Various typologies
The concept also involved various typologies, from two-storey townhouses to five-storey apartments, rather than a single large development, making it less straight-forward. This required thoughtful design taking into consideration increased density requirements while still providing ample public spaces.
The architects had a vision of warm and cool blocks for the apartments. The colours in the balcony were meant to have a harmonious graduation in an earthy, clay, terracotta palette. Dulux Group Colour and Specification Consultants identified various colours and ways of arranging them from light to dark, reversed and then eventually subtly mixed.
Long-lasting and low maintenance performance
All elements needed to be high-quality and enduring to minimise repair and maintenance requirements.
The Solution
An inspiring colour palette
Appealing to a cross-section of identities, each block has a unique identity with over 40 Dulux colours utilised within the development. Drawing inspiration from its surrounds — including the liquidambar trees and clays found in Oakley Creek reserve — the palette features a variety of warm shades with earthy autumnal undertones. To further create cohesion, colours adopted on neighbouring buildings such as clay brick and terracotta were also weaved throughout.
Easy sample ordering
Specifiers were able to order physical samples, textures, colours and finishes so they could be viewed on site prior to application, assisting with decision making.
Dulux Colour Atlas
All Dulux Colours are presented in one place, giving the architects an opportunity to choose, mix and match the colours. Dulux Colour Atlas gave the opportunity to browse, visualise and compare thousands of different combinations in almost every colour, shade, tint and hue.
“The use of colour was extremely important in this project to provide visual interest and break down the scale of the buildings," says Ben Sando, Director, Ashton Mitchell Ltd. "We found the Dulux Colour Atlas to be a really useful design tool to select multiple shades of complementary colours.”
Diverse use of texture
A range of diverse yet complementary materials were selected to differentiate the building scales. For example, a mix of brick veneer and timber framing were employed for the two-storey townhouses. By contrast, precast concrete construction with varying textures, as well as formwork patterns, was selected for the larger buildings for a robust yet cost-effective solution. Both paint and clear sealers were utilised to enhance the natural state of textures.
Durable exterior protection
In order to withstand a range of external elements — including temperature variance, humidity, wind, rain and hail — high-performance protection was essential. Dulux Weathershield was used to provide durable barrier protection against dirt and UV damage for home exteriors. It provided an aesthetically pleasing outcome while improving surface washability.
Long-standing and easy maintenance solutions
Finishes, fixtures and fittings were high-quality and enduring, efficiently reducing repair and maintenance requirements. Dulux products were used across all exterior facades to provide lasting visual appeal, support consistent usage and offer protection for years to come.
Protection and aesthetic appeal
Contemporary homes were created that integrated harmoniously with their low-density residential surroundings.
Products specified:
Exterior
Precast concrete walls: Dulux 1Step Prep, Dulux Weathershield
Steel balustrade and canopies: Dulux Durebild GPE ZP and Dulux Weathermax HBR
Timber doors: Dulux 1Step Prep and Dulux Aquanamel
Timber fences: Cabot’s Deck & Exterior Stain Oil Based
Concrete Foundations: Dulux AcraTex AcraPrime WB 501 and Dulux AcraTex AcraShield® Advance
Interior
Plasterboard walls & ceilings: Dulux 1Step Prep and Dulux Wash&Wear Plus Kitchen & Bathroom
Timber Doors, Trim, etc: Dulux 1Step Prep and Dulux Aquanamel













 New Products
New Products











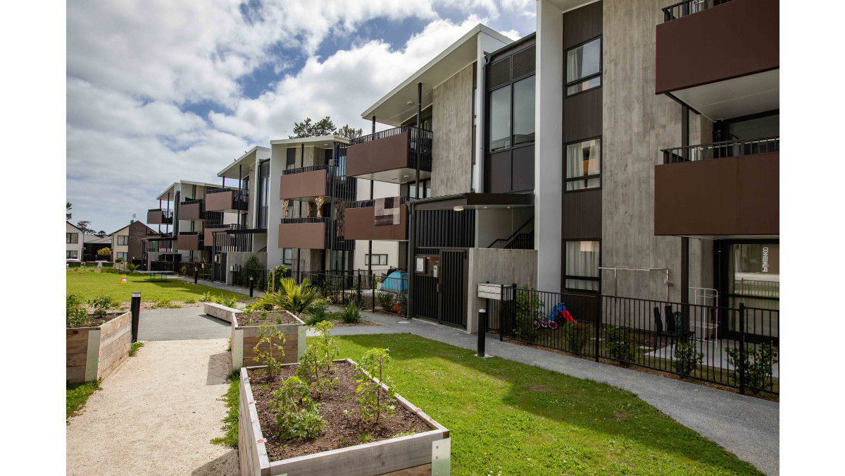

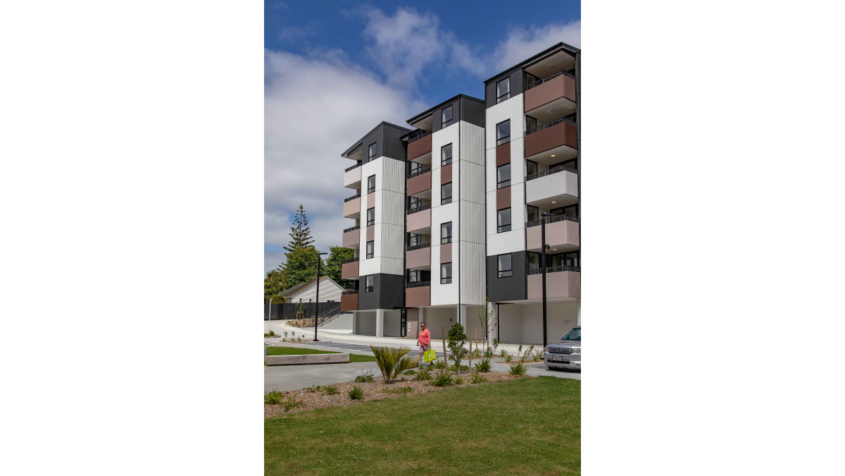

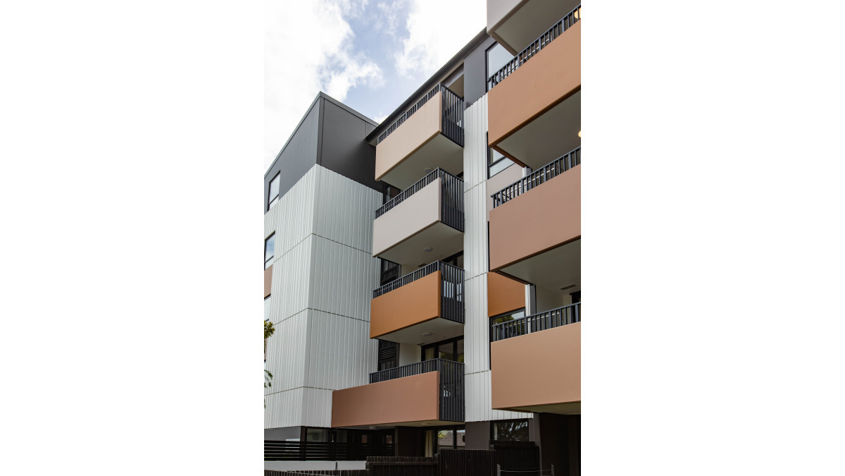



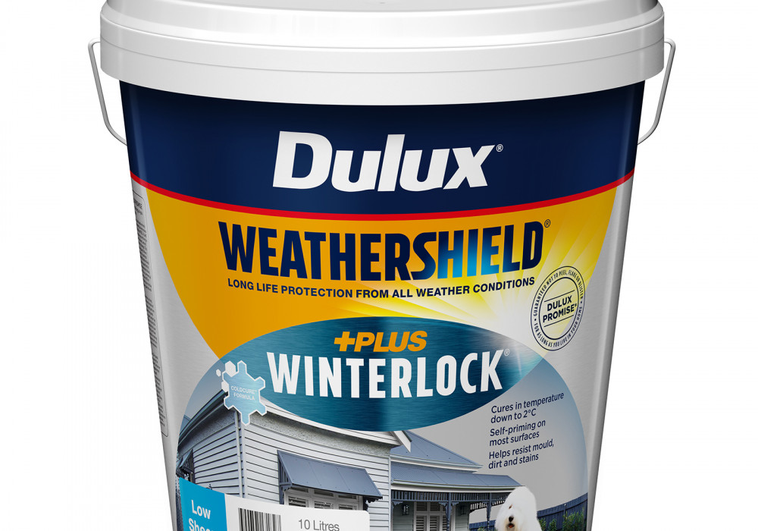
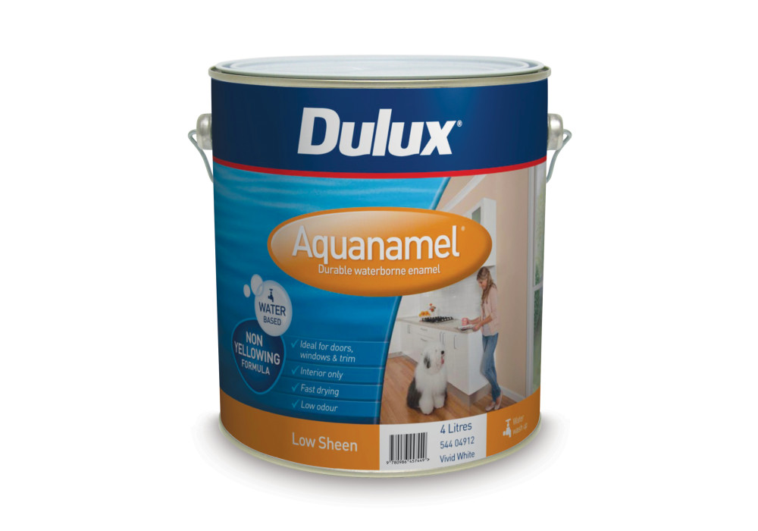
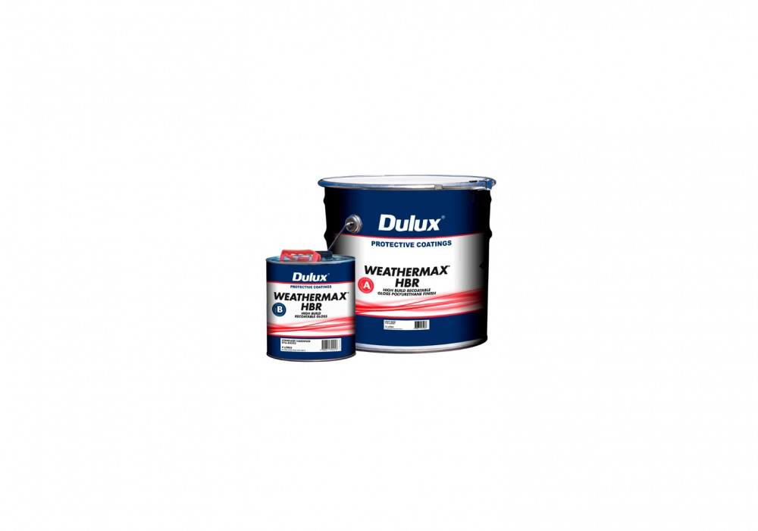
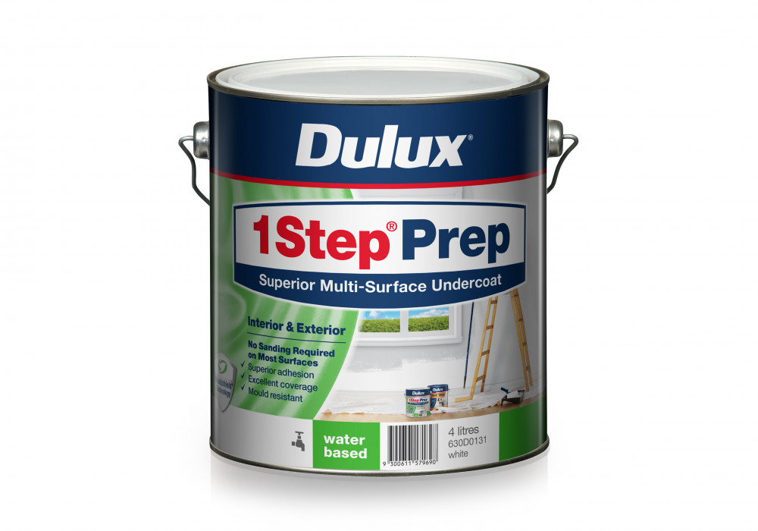
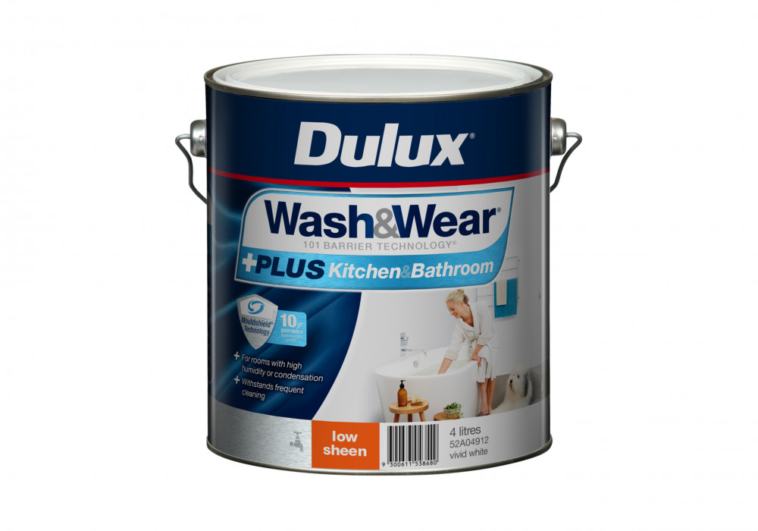

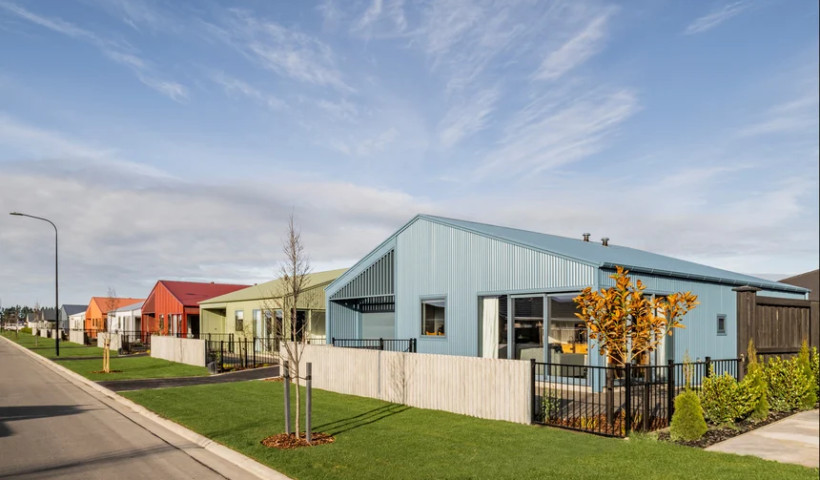

 Popular Products from Dulux
Popular Products from Dulux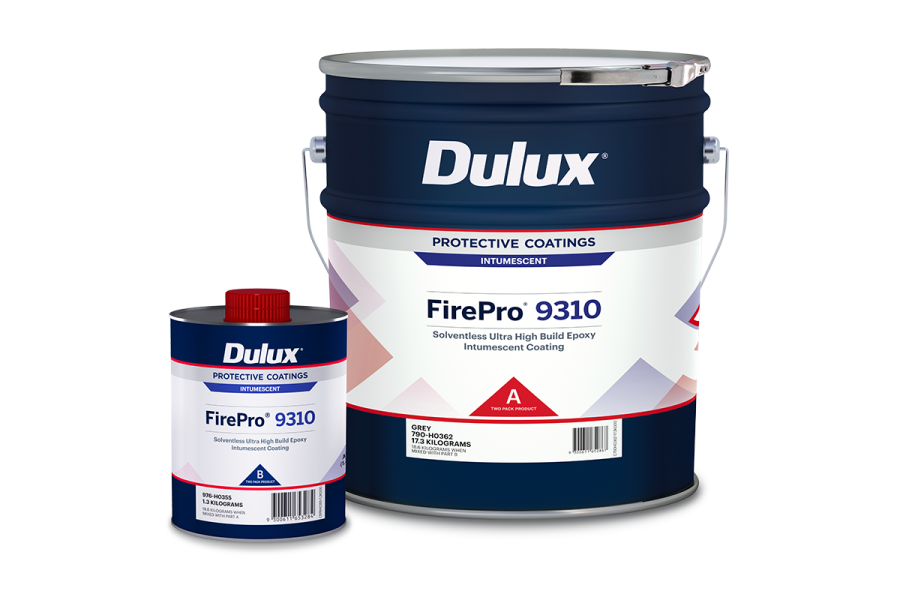


 Posts by Dulux NZ Technical
Posts by Dulux NZ Technical
 Most Popular
Most Popular



