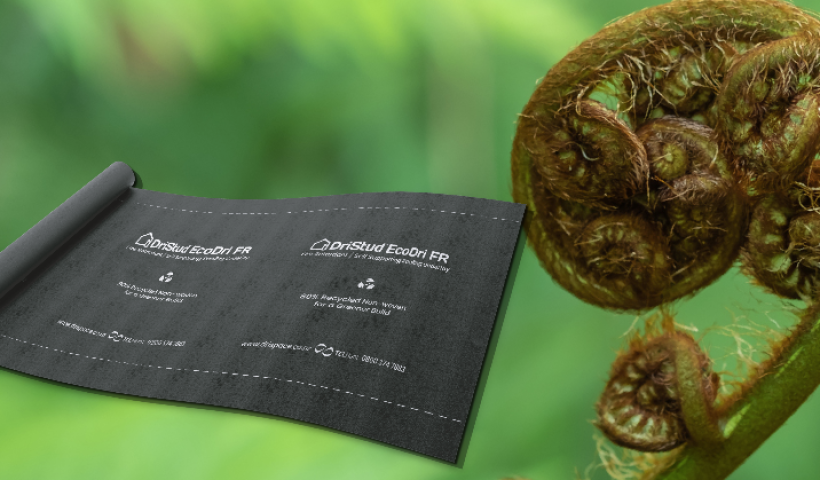 NEW
NEW
NZ houses have become more airtight and are not well ventilated and there is evidence that this trend extends to the roof space as well. Without proper management of indoor moisture in buildings, significant issues such as condensation, inefficient energy efficiency and mould growth can arise.
By not incorporating passive ventilation into traditional roofing structures, there are a few issues that may occur:
- Ponding on top of roofing underlays
- Condensation on the underside of the roofing underlays
- Mould growth
- Structural decay of roofing or building timbers
- Saturated insulation that compromises the R-values of the insulation
BRANZ and MRM Code of practice have been publishing more about roof cavity ventilation in the last few years. MRM Code of practice requires specific ventilation designs for flat roofs, sarked roofs, skillion roofs and roofs with ceilings which allow easy passage of moisture vapour. While the need to ventilate the roof space is becoming well known, the knowledge of how to achieve good ventilation requires knowledge of the right products and how to install them.
To help architects and specifiers to design the right vented roof systems, TCL Hunt has published “DriSpace Residential Systems". DriSpace Systems have multiple system specification codes to ensure the correct components are used to offer the right system solutions for different roof designs. The system components include DriStud high vapour-permeable roof underlays and Vent products to achieve weathertightness combined with passive ventilation.
DriSpace Residential Systems consist of two parts: 12 Roof Systems and 3 Wall Systems. The Vented roof systems include trussed, skillion and sarked roof types. As an example: Vented Roof System 9, is for a steel long run skillion roof where the roof pitch is 3° or above. It introduces 25,000mm² per LM of airflow from the eaves by using G2500N, the over fascia vent. VB20, the vented battens are installed on the purlins to achieve unimpeded airflow in the roof space. It will then release air using the natural convection of rising warm air of 8,000mm² per LM through the apex by using Ridge Vent RV10P. As an option, G1275 eaves comb filler is installed on the over fascia vent to prevent bird ingress and nesting insects.
Using the system code DS-FRU3803-SLV will ensure all the right components, G2500N, VB20, RV10P (or RV10DT) and DriStud FRU38 are specified together. It is crucial to strictly follow the specification to achieve ventilation in the roof space to eliminate warm, moist air from the roof space. Most of the roof underlays are air barriers, therefore DriStud roof underlays must be terminated at the ridge purlins to ensure unimpeded airflow is achieved through the apex. If not all the components are specified and installed correctly, condensation can still occur in the roof space.
To download the DriSpace Residential System Literature, please go to www.drispace.co.nz or contact DriStud Technical Teams on 0800 DRISTUD (374 7883) or [email protected]













 New Products
New Products









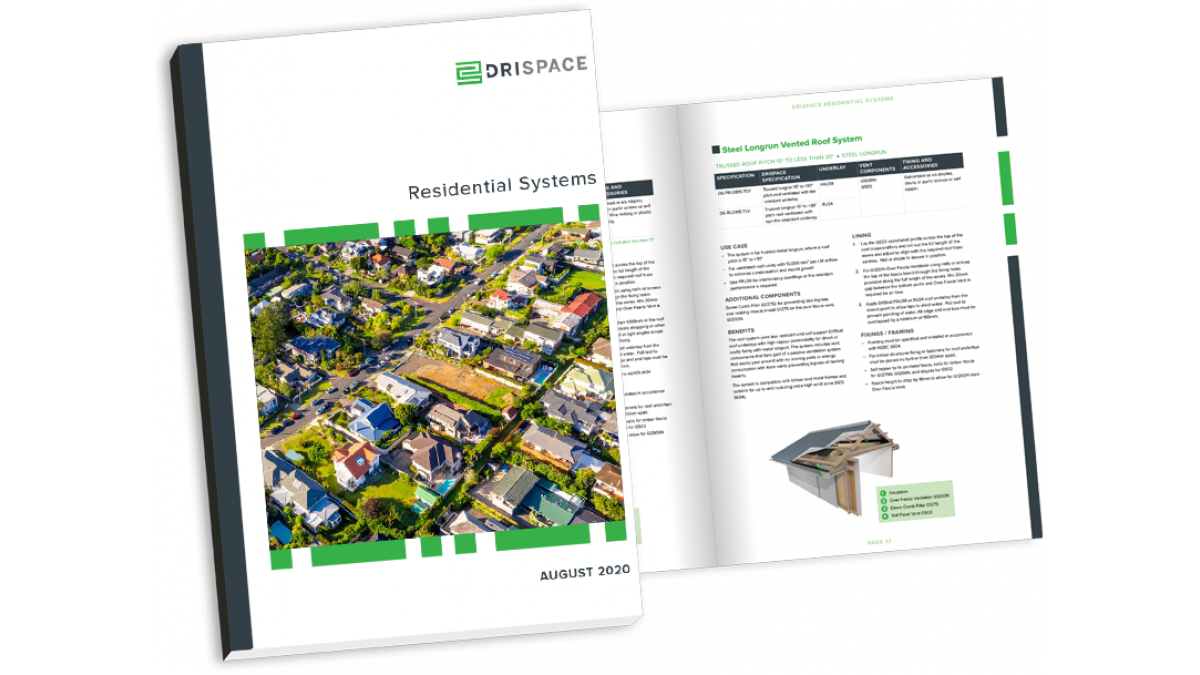

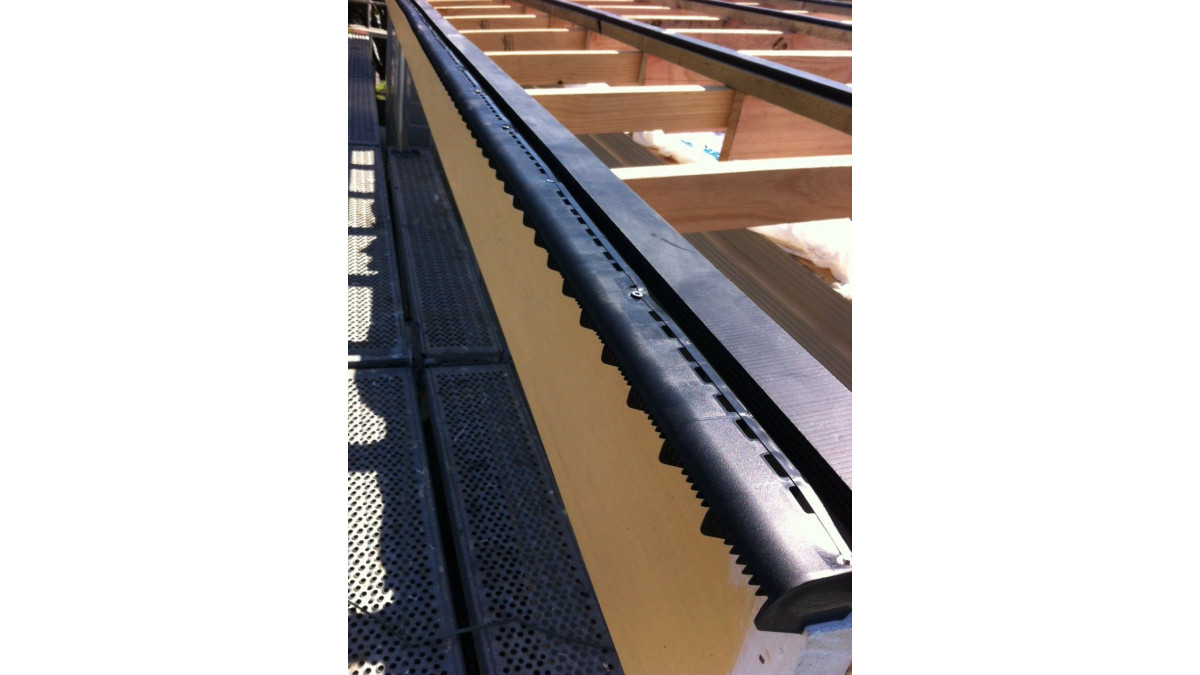



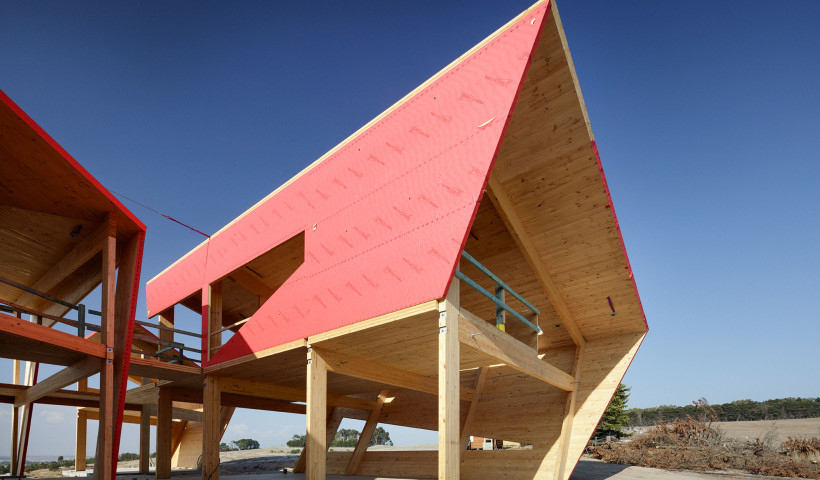
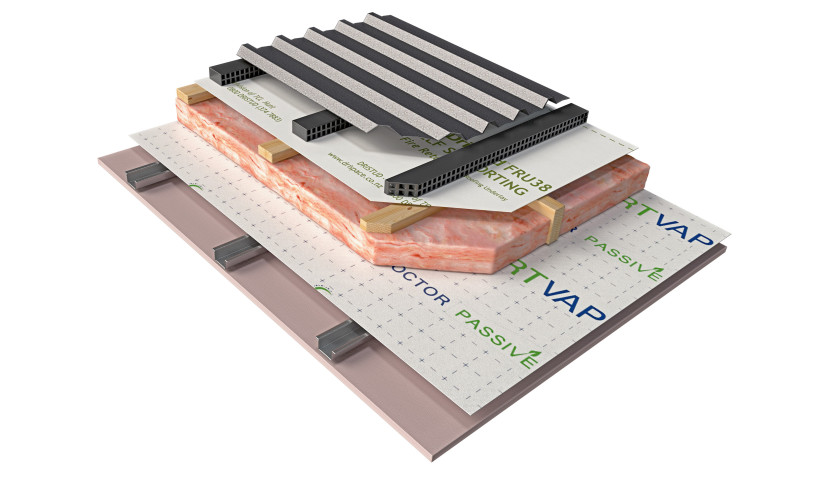
 Popular Products from DriSpace
Popular Products from DriSpace


 Most Popular
Most Popular


 Popular Blog Posts
Popular Blog Posts
