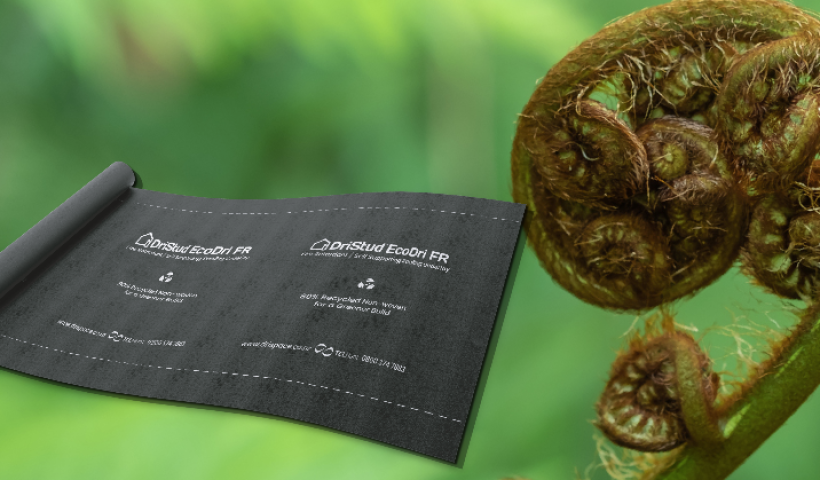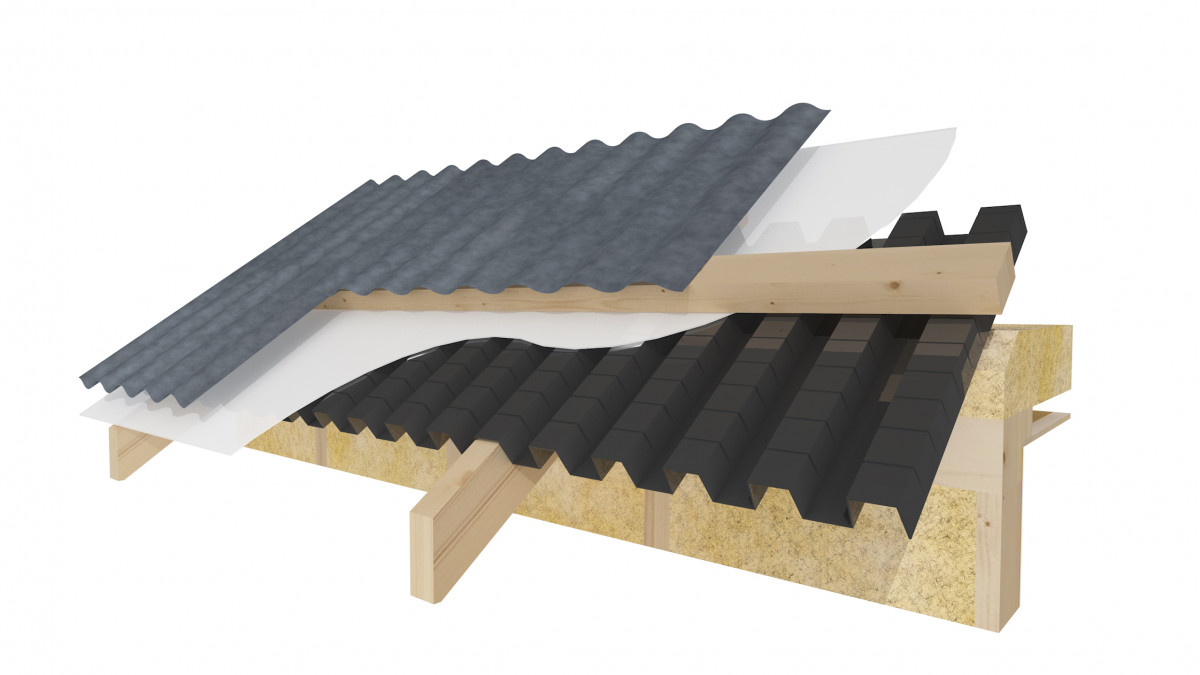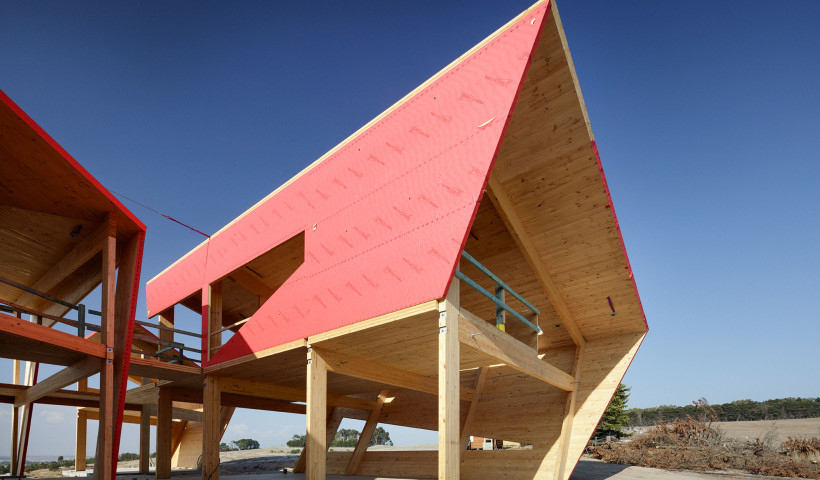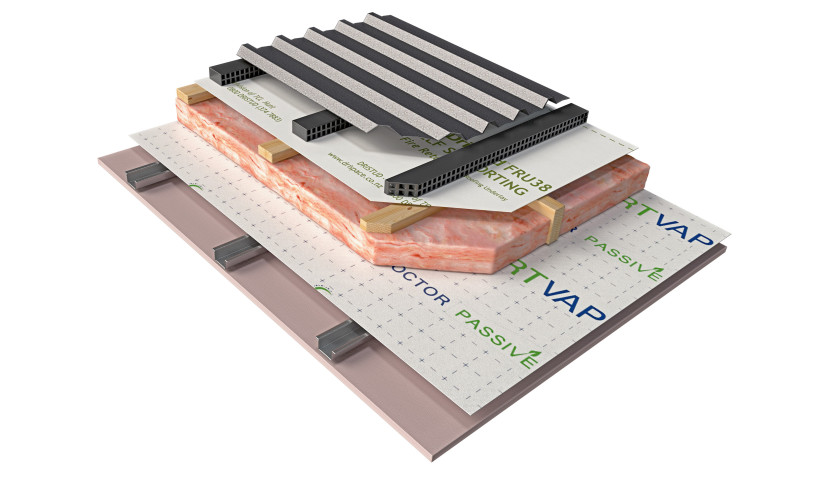 NEW
NEW
Changes to the Building Code clause H1 Energy efficiency were introduced on 29 November 2021 and these will require higher levels of thermal performance in new buildings. Much thicker roof assemblies of R6.6 minimum are required — very close to Passive House performance in many New Zealand climate zones.
For trussed roofs, it is common practice to leave ceiling insulation batts short to ensure a 25mm gap at the wall, or to use thinner (or stepped down) insulation at the wall plate in order to allow ventilation over the insulation. Using R6.6 ceiling insulation as a minimum means it has become practically near impossible to achieve a 25mm gap and there is a risk of condensation in the roof space when the airpath is blocked up by insulation.
Introducing passive ventilation in the roof space to push out warm moist air has become more important to minimise interstitial condensation. DriSpace have the right product to allow passive ventilation in the roof space without minimising the effectiveness of the insulation. The Roll Panel Vent offers a solution, providing controlled ventilation performance, while preventing heat loss and ensuring compliance with ‘NZS4246-2016.6.2.10 Energy efficiency — Installing Insulation in Residential Buildings’.
The Roll Panel Vent works by creating a 25mm air gap between the top of the insulation and the underside of the roofing and underlay to ensure unimpeded air flow through the eaves into the roof cavity. With the Roll Panel Vent ensuring sufficient air flow, insulation batts can then be installed right up to the wall plate with no gaps or stepped down layers. This prevents heat loss and ensures the insulation performs as designed.
Compatible with pressed metal tiles, concrete tiles and long run metal roof claddings, it is ideal for trussed roofs of any degree pitch including lower pitched roofs. With a thickness of only 0.2mm, the vent can be fixed over the top of the roof trusses without affecting the height of the roof cladding.
The roll panel vent is recommended to be used with other proprietary products as systems. The systems are put together by DriSpace to introduce passive ventilation and airtight membranes in the roof and wall space to create healthier, safer and more energy efficient building envelopes.
Please visit www.drispace.co.nz to view the systems:













 New Products
New Products

















 Popular Products from DriSpace
Popular Products from DriSpace


 Most Popular
Most Popular


 Popular Blog Posts
Popular Blog Posts
