 NEW
NEW
With thicker insulation and warm moist air entering the roof space from the internal living area, the risks of interstitial condensation, mould and mildew increase. Poor moisture management can lead to failing to achieve a warm, dry, healthy, energy efficient home.
DriSpace H1 Systems feature CodeMark Certified DriStud underlays, BRANZ Appraised Vent products, and AS/NZS Compliant ProctorPassive membranes in order to achieve passive ventilation in the roof cavity and create an energy-efficient, healthy home for both stand-alone and multi-unit builds.
Trussed Roof H1 System Components:
- Over Fascia Vent (G2500N/G1200N roof pitch dependent)
- Insulation Guard/Roll Panel Vent (G502)
- DriStud Roof Underlay (FRU36/38 or RU24 for non-fire retardancy)
- Ridge Vent (RV10P/DT cut in half lengthwise for mono-pitch)
- SmartVap Vapour Control Layer (Optional)
- VB10 Vented Batten (Optional)
- Eaves Comb Filler (Optional)
For trussed roof, both pitched and mono-pitched, the G502 Insulation Guard is the key feature of the system. When used in conjunction with the G2500N/G1200N Over Fascia Vent and RV10P/DT Ridge Vent (roof pitch dependent), passive airflow is created in the roof cavity. The G502 Insulation Guard allows a 25mm air gap between the top of the insulation and the underside of the roofing and underlay, which ensures unimpeded air flow through the eaves into the roof cavity. DriSpace recommends using VB10 Ventilation & Drainage Batten for both trussed and skillion roofs, installed above the underlay to defer dew point condensation.
To make the building airtight and energy-efficient, ProctorPassive SmartVap is recommended. SmartVap is an air barrier and variable diffusion resistance retarder, when installed as a continuous layer in the ceiling and wall, will improve the efficacy of the ventilation systems and the thermal efficiency of the building. SmartVap is suitable for all roof pitches and both stand-alone and multi-unit builds.
To see how to install DriSpace Vent Products on a trussed or skillion roofs, see these simple install videos here:
For DriSpace Multi-Unit Builds, see this previous EBOSS article on Inter-Tenancy Builds.
Specifications and drawings are available at DriSpace.co.nz/specifier
For DriSpace H1 Solution Systems, visit DriSpace.co.nz/trussed-roof













 New Products
New Products













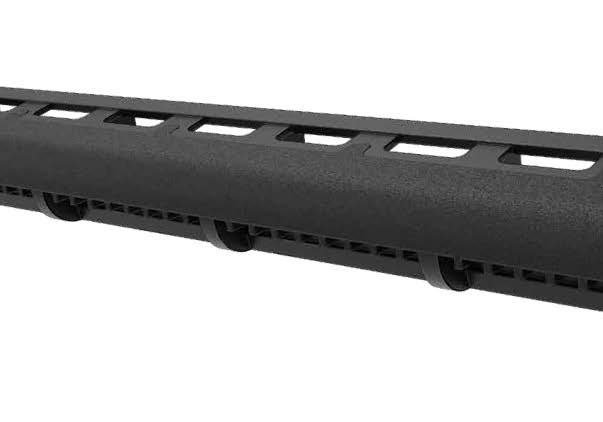
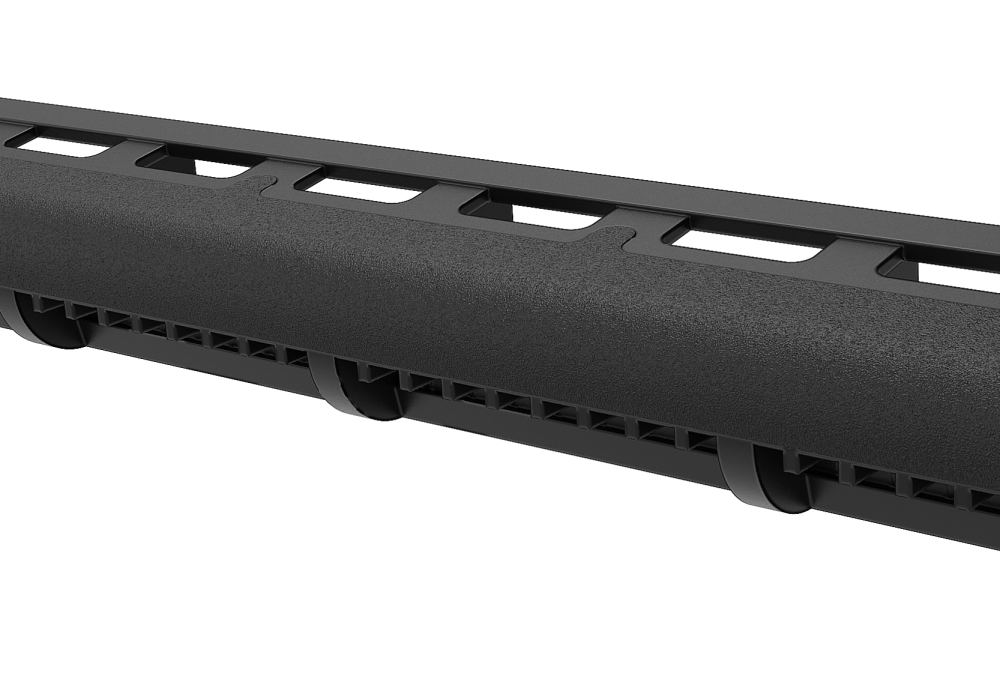
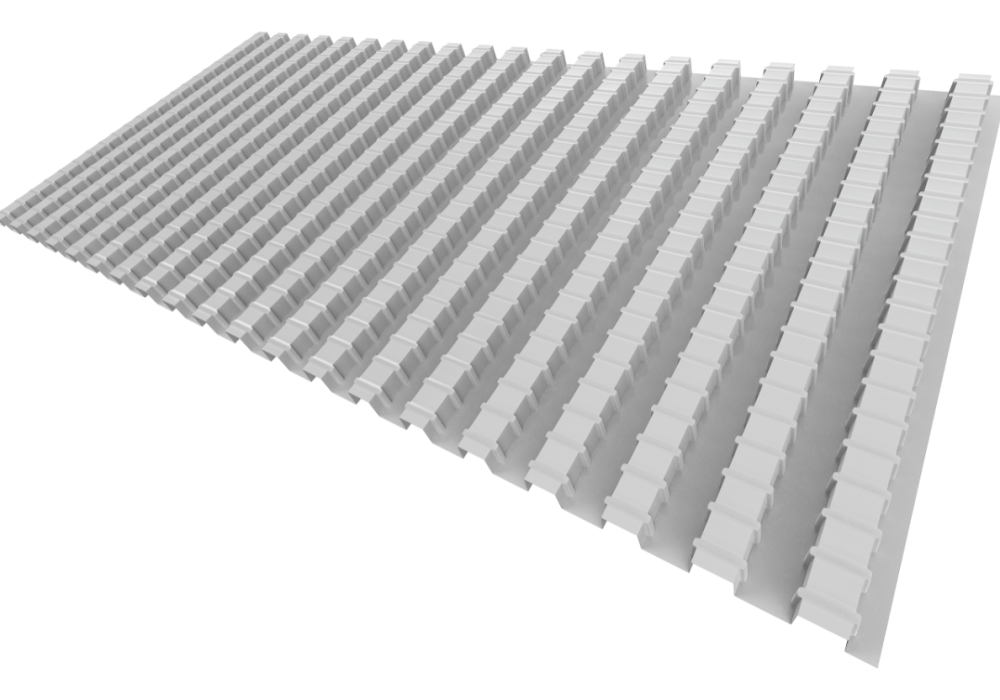
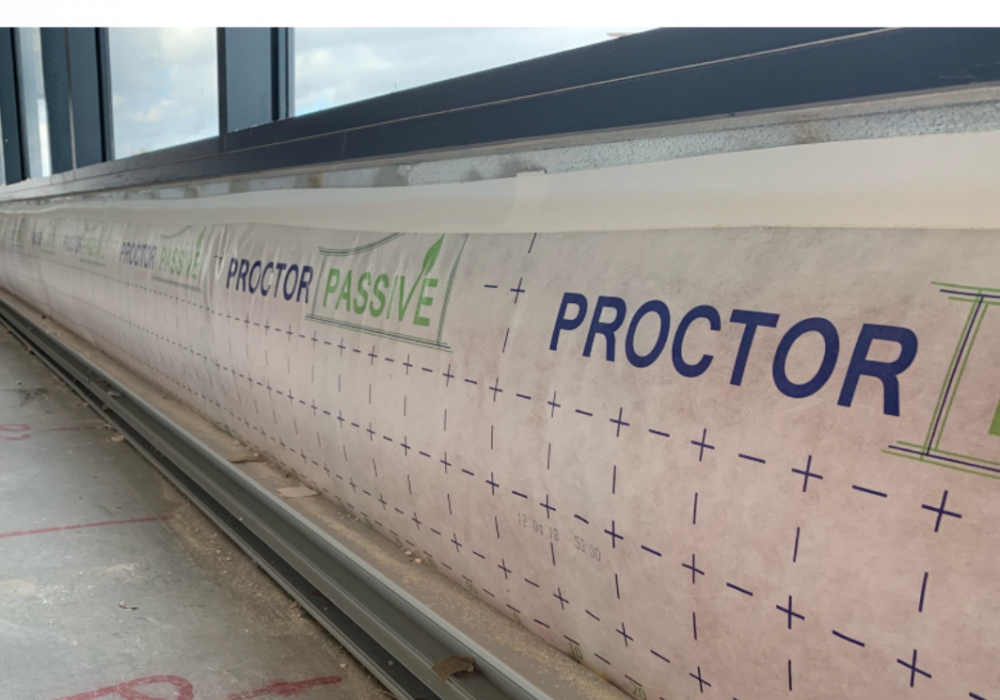

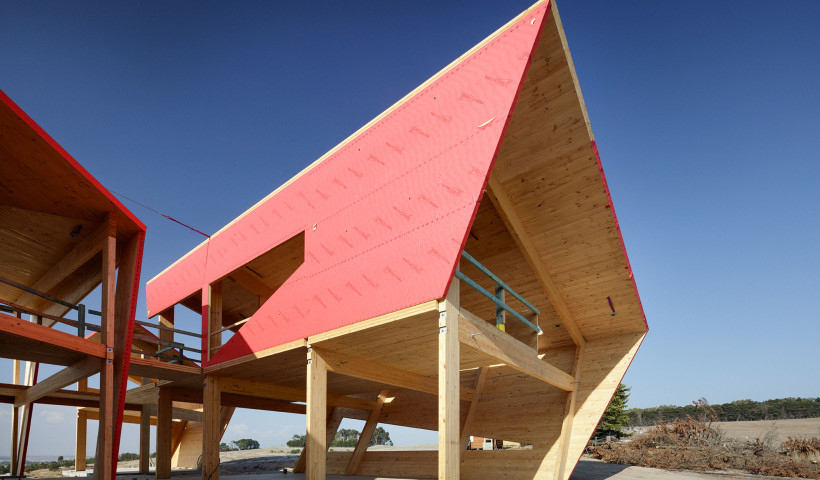
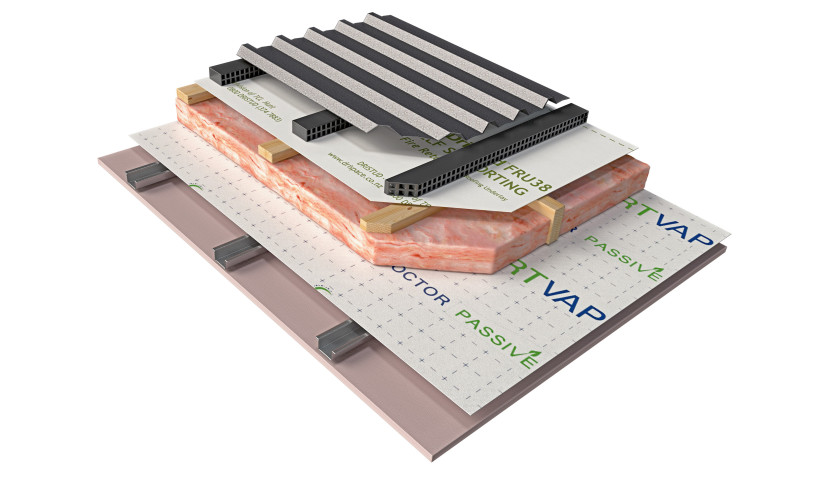
 Popular Products from DriSpace
Popular Products from DriSpace


 Most Popular
Most Popular


 Popular Blog Posts
Popular Blog Posts
