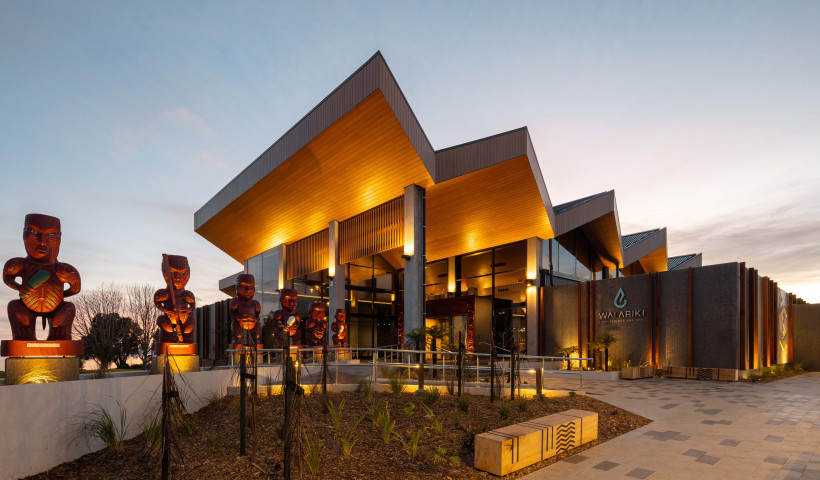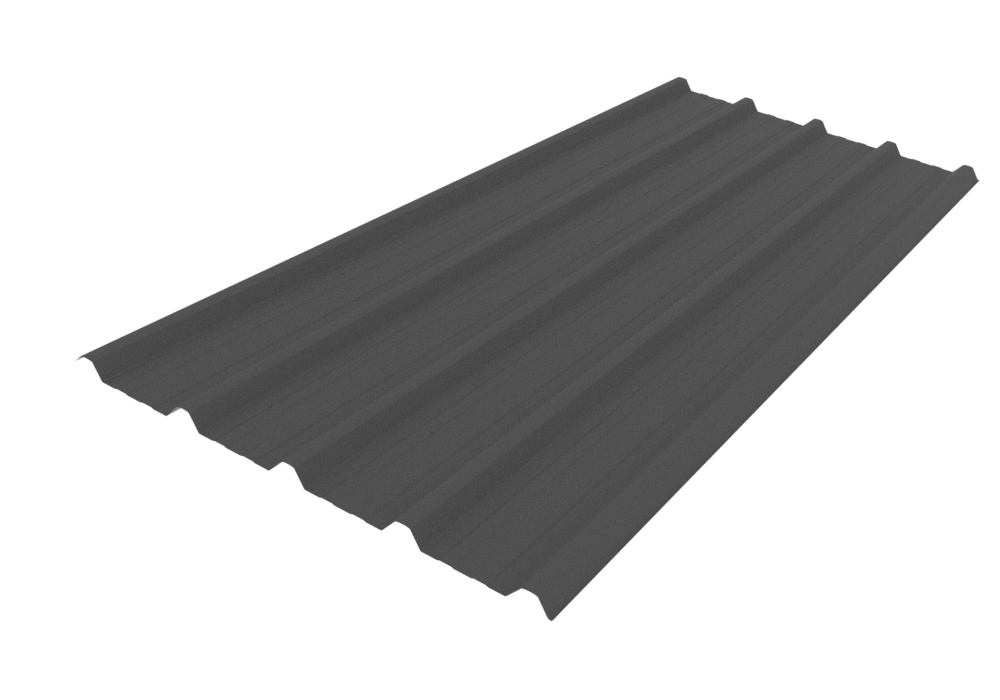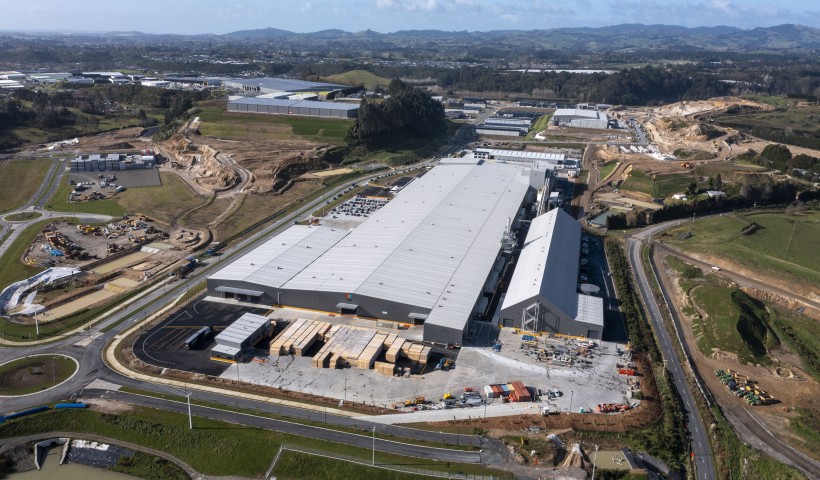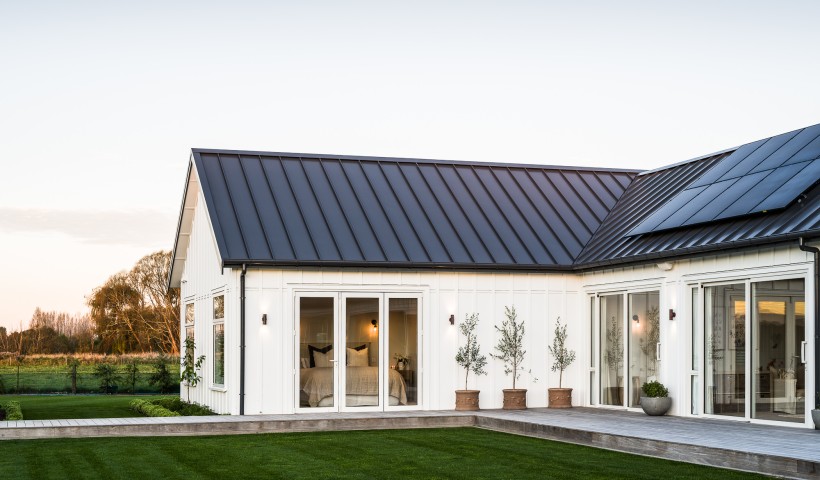
From the get-go, owners Andrew and Linda Gunn wanted something different and produced an original sketch resembling a squashed octopus — a plan full of never-ending curves in both form and elevation for architect Nathan Shearing of Fat Hippo Design Group to capture — with little deviation.
The Gunns wanted a low-risk home using conventional materials: sourced timber framing with brick cladding and weatherboard.
Situated on a prominent rural site, sloping towards the Waihopai River, to the east of Invercargill, the design of the Gunn’s home was in constant consideration of needing shelter from prevailing winds but capturing magnificent views while also giving privacy from its location on a corner property.
At just over 34m from east to west, the length of the home was to become a factor for the selection of material for the main draped roof. Dimond Roofing in Christchurch provided technical assistance in support of the selection of ColorCote .55 ZinaCore material in colour Sandstone Grey roll-formed to the Dimond Roofing Hi-Five profile, along with their Box 125 guttering.
Although the form is radical, the client’s brief had a requirement for conservative treatment of both internal and external moisture management and the central tapered section of the home works perfectly to eliminate the requirement for internal gutters.
The material was run at Dimond Roofing’s Christchurch factory and the 34m sheets were transported to the site, arriving at 6am the day following manufacture, allowing for a full day of installation. A scaffold ramp was erected from the truck onto and across the roof to allow the sheets to be “walked” over the roof into position by a team of 16 people.
The sheets are directly fixed to the central section over the apex of the roof and then slotted to allow expansion at the ends. There are no penetrations in the roof.
The framing of the house comprises parallel chord trusses allowing airflow to the roof space with vents included in the soffits to allow cross ventilation. Keith Ivey and Tony Frew of CS Roofing (Southland) Ltd supervised the roof installation.
Praise should also go to the bricklayer Peter King whose artistry involved changing shapes and cuts required by the complex curves of the design along with having the monumental task of all the raking cuts to the soffits.
The owners’ crazy octopus plan has transformed into a stunning rural home that sits well on the rolling Southland landscape while observing the “curves” so important to owners Linda and Andrew Gunn.
Profile: Hi Five
Architect: Fat Hippo Design Group
Main Contractor: Tomlins Building
Installer: CS Roofing Southland (RoofingSmiths)
Colour: Sandstone Grey
Region: Invercargill













 New Products
New Products



















 Popular Products from Dimond Roofing
Popular Products from Dimond Roofing


 Most Popular
Most Popular

 Popular Blog Posts
Popular Blog Posts
