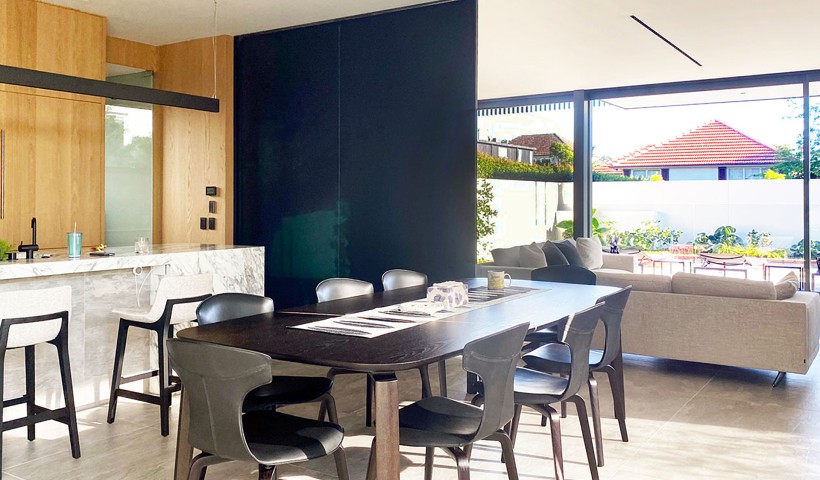 NEW
NEW
CS BraceWall is a cavity slider designed to be used in areas where wall bracing is required. This bracing system combines all the standard benefits of the CS CavitySliders range with the added advantage of an integrated bracing panel. CS For Doors have provided answers to some common questions asked by architects wanting to specify a cavity slider in a bracing wall.
How many Bracing Units does a CS BraceWall achieve?
This is determined by the size of the cavity slider frame as well as the floor it is to be fixed to. For example, a cavity slider to suit a 2400mm high x 1000mm wide door achieves 120 Wind and Earthquake bracing units when fixed to a timber floor, and 150 Wind and Earthquake bracing units when fixed to a concrete floor. A bracing units calculator is available on the CS website, enabling specifiers to calculate the total number of Bracing Units for the cavity slider.
Is non-standard wall framing required?
The unit fits into standard 90mm framing.
Are there other special considerations required?
CS BraceWall Cavity Sliders are a complete accredited bracing system designed for installation into standard framing with standard plasterboard. Additional bracing products are not required to meet compliance. All the required fixings for either a concrete or timber floor are supplied with the unit. Where the CS BraceWall door is not full height, an infill panel constructed in accordance with the Technical Literature must be installed above the door.
What documentation is available to show compliance?
The CS BraceWall System has been designed to meet the requirements of the New Zealand Building Code and has been tested and analysed by BRANZ using the P21 method as per NZS 3604:2011 which is listed as an acceptable solution.
The CS BraceWall meets all relevant provisions of the New Zealand Building Code, clause B1 Structure and B2 Durability. Refer to CS Cavity Sliders BRANZ appraisal No. 900 (2020).
What size does the cavity slider need to be?
Minimum door size is 1980mm high x 710mm wide. Maximum door size 2982mm high x 3213mm wide. A bracing element (not supplied) is required on units that do not go floor to ceiling. Single, Bi-Parting and Corner Meeting configurations are all possible.
What will the unit look like?
Once installed and finished, the cavity slider looks the same as any other CS Cavity Slider. Jamb options include pine (flat or grooved), aluminium, ShadowLine or custom. Finishing detail options include Full-Height, NoClosingJamb and SquareStop.













 Product News
Product News





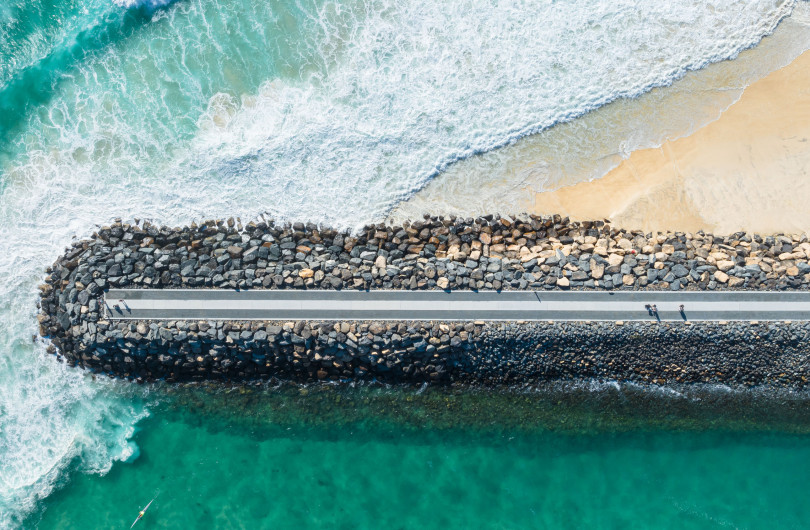


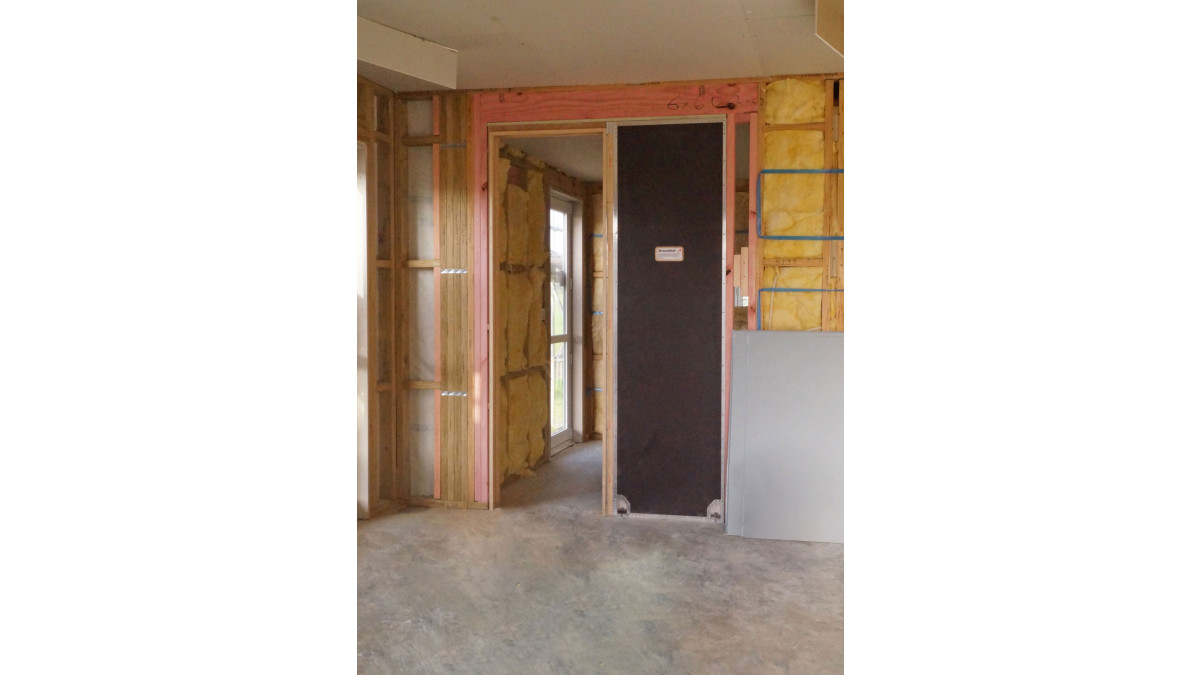
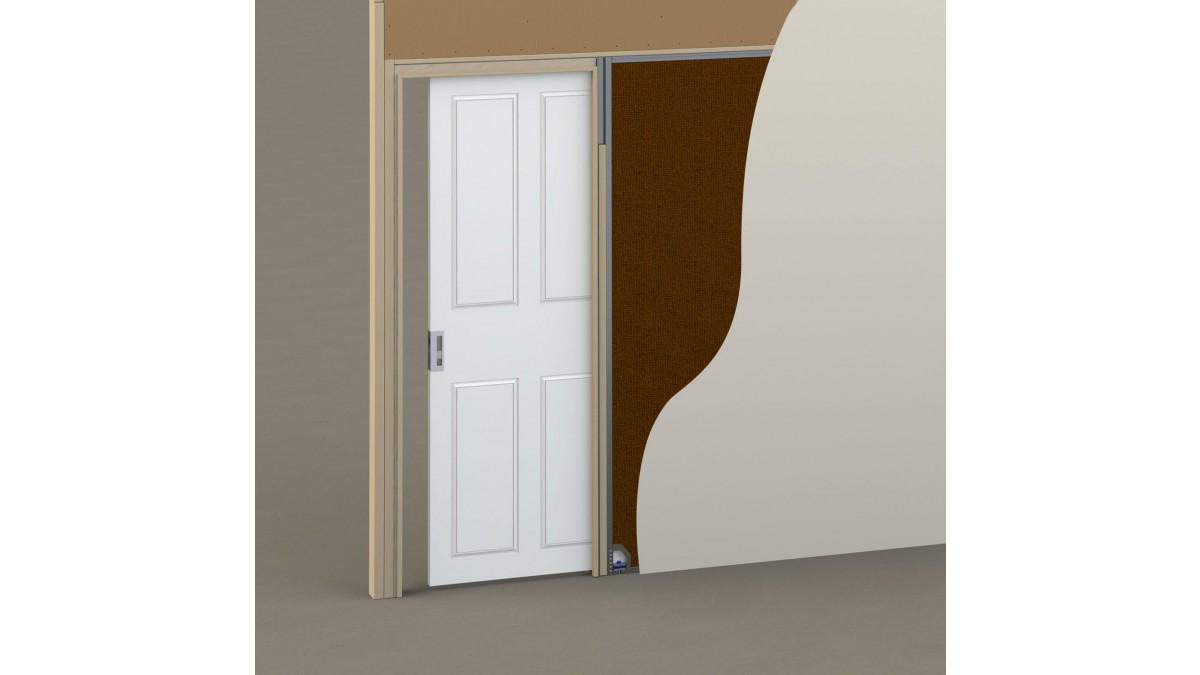
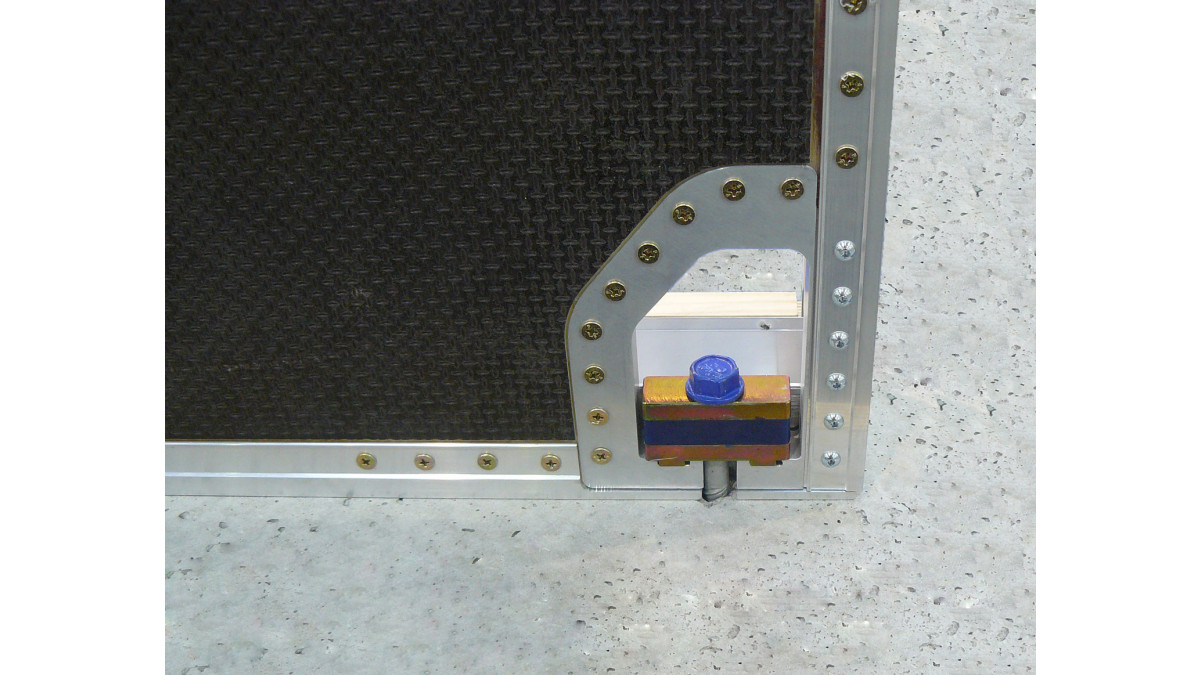


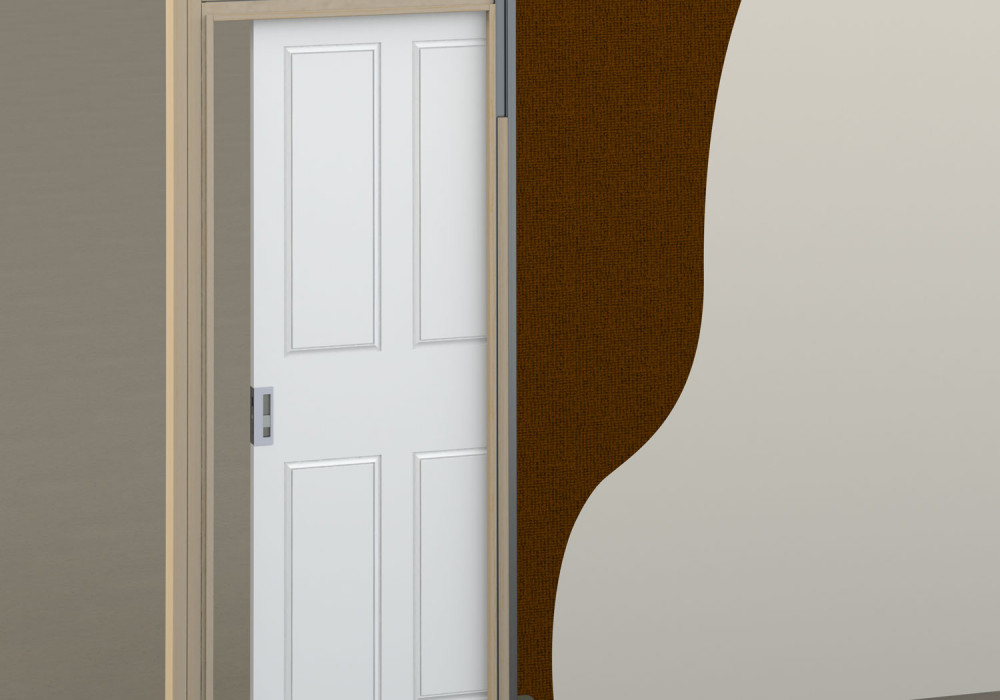

 Popular Products from CS Cavity Sliders (CS for Doors)
Popular Products from CS Cavity Sliders (CS for Doors)


 Most Popular
Most Popular


 Popular Blog Posts
Popular Blog Posts
