Build Anatomy are passionate about developing products and systems that resolve design and construction constraints. Their latest innovations include the SoundDown range of acoustic floor systems for lightweight structures and mass timber floors, the SoundDown Endurabase prefabricated acoustically-isolated shower system for apartments and townhouses, and the newest addition to the SoundDown range — the SoundDown AirBatten.
The SoundDown AirBatten is an acoustic floor batten designed to offer greater flexibility for running services within floors. The batten is similar to those of SoundDown’s Pre-Assembled Battens (PAB) Acoustic System, but is 90mm high, with a 52mm foot — allowing for services of up to 50mm to be run through the midfloor.
“The challenge with running services in raised acoustic floors is that there's often not enough space in the perpendicular direction to the batten to run those services — so they can run parallel to the batten, but you can’t turn left or right,” explains Warren Tretheway, Build Anatomy. “The AirBatten is designed to allow enough space under the batten to allow that service, so in essence you can now run services in any direction and at any point.”
The AirBatten removes limitations in terms of size of services that can be run — with larger services such as data cabling and light plumbing possible. “With other systems you’re often limited to only running very light conduits underneath the batten — approximately 18mm,” says Warren, “but with AirBatten that goes up to 50mm deep.”
The design of the AirBatten also means that services can run in any direction, and can be run at any junction, rather than only at the end of the batten. “You can now run services whenever and wherever — without having the batten layout determined by those services.” And if design requires a taller cavity, Build Anatomy can also manufacture Air Batten up to 150mm high creating a 100mm cavity for services to be run in either perpendicular direction.
The AirBatten has already been specified on its first project — the new Fisher and Paykel building in Auckland, where it will accommodate multiple services that need to be run inside the floor. It is an ideal solution for commercial developments, retirement villages and anywhere where architects are looking for the flexibility to run larger services, multiple services or services with different starting points and directions.
To learn more about the SoundDown AirBatten, get in touch with Build Anatomy.













 Case Studies
Case Studies










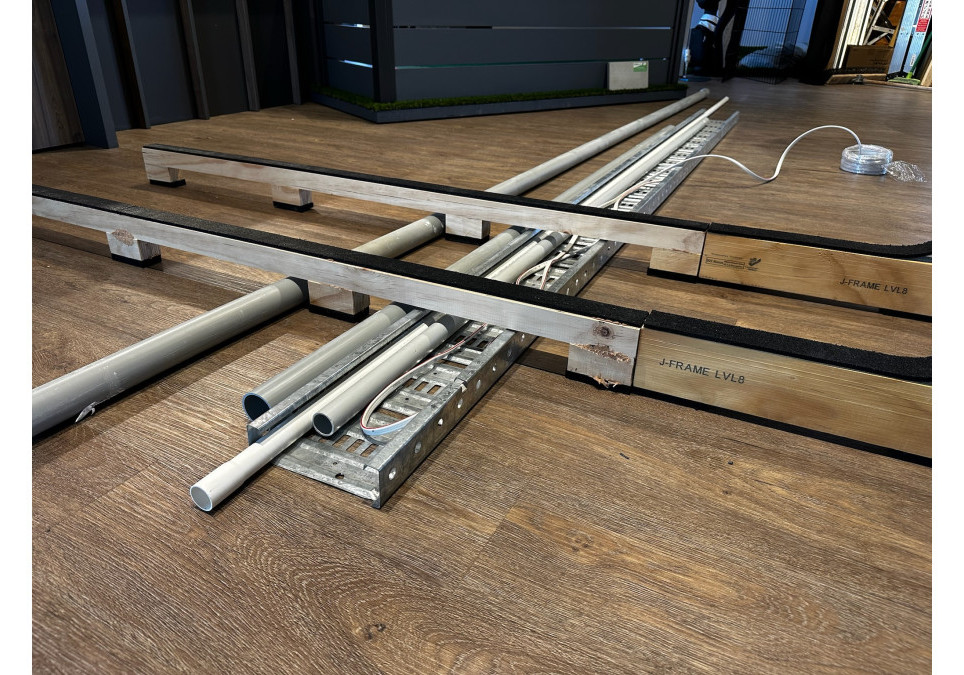
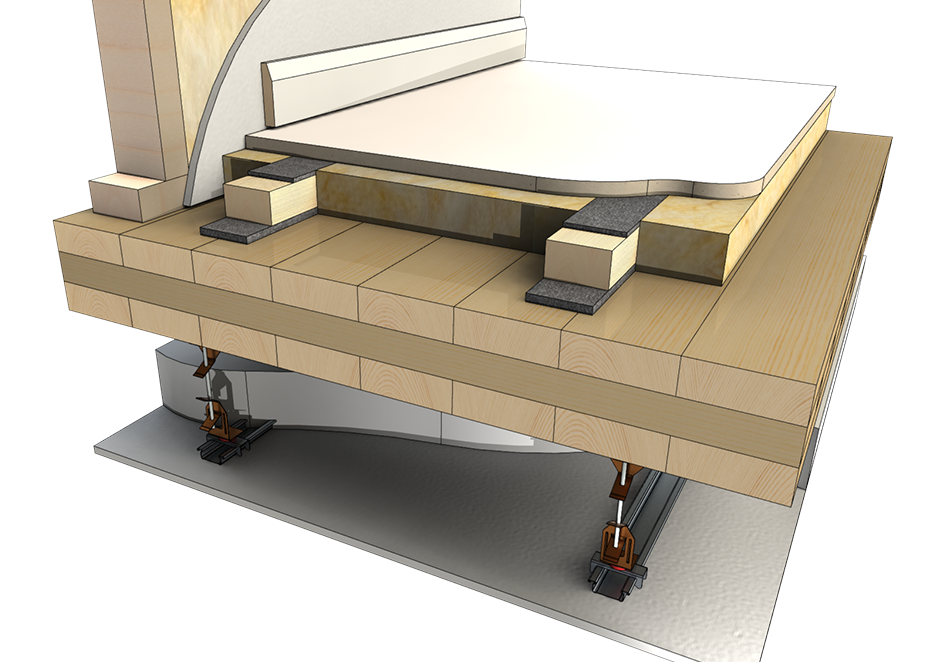
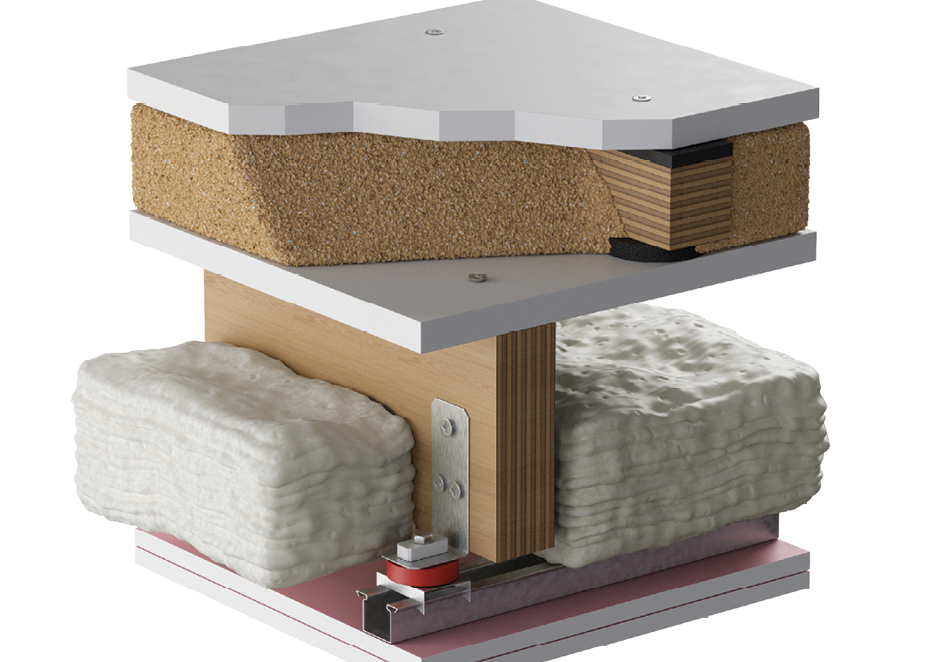

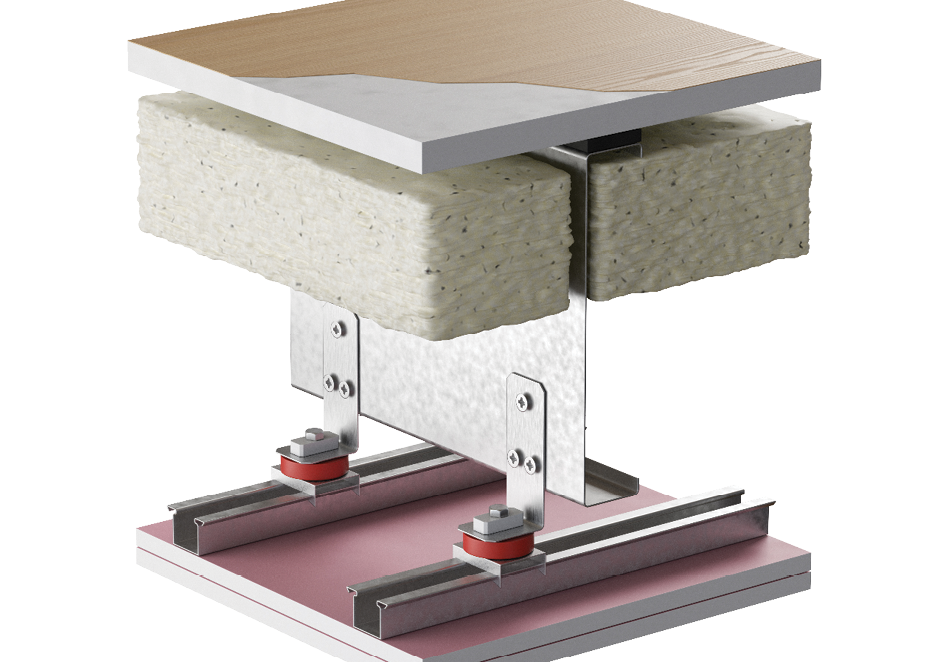
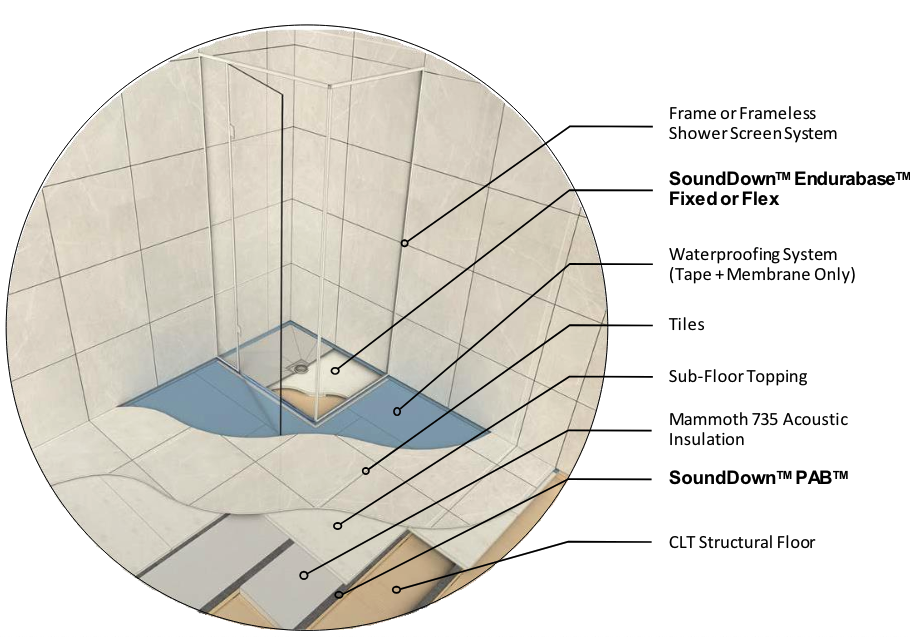

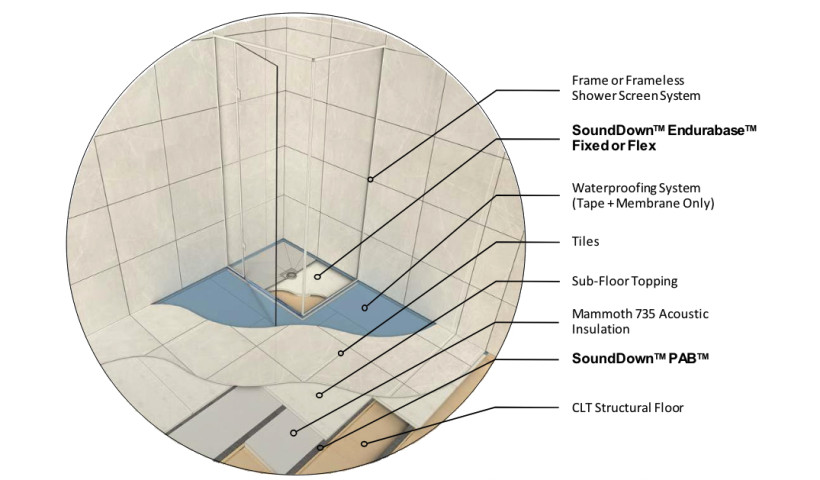
 Popular Products from Build Anatomy
Popular Products from Build Anatomy


 Most Popular
Most Popular


 Popular Blog Posts
Popular Blog Posts