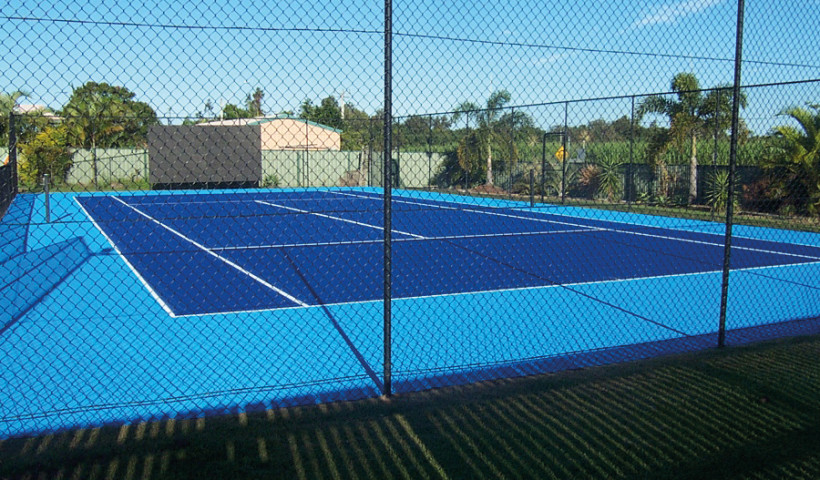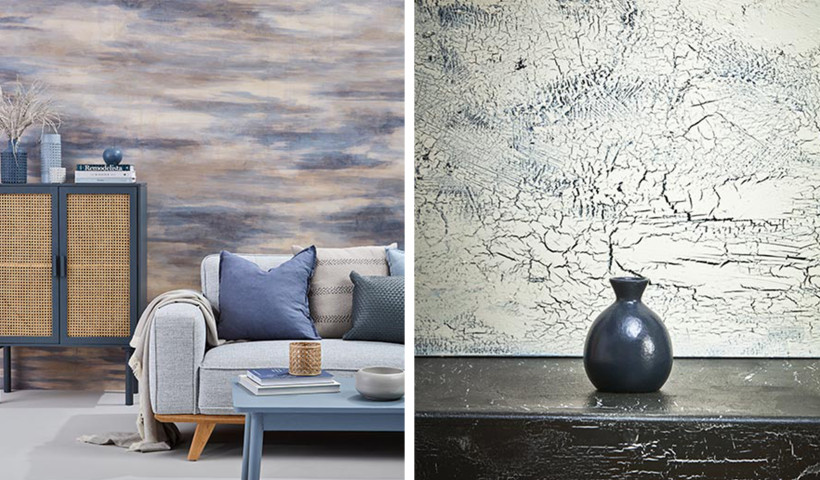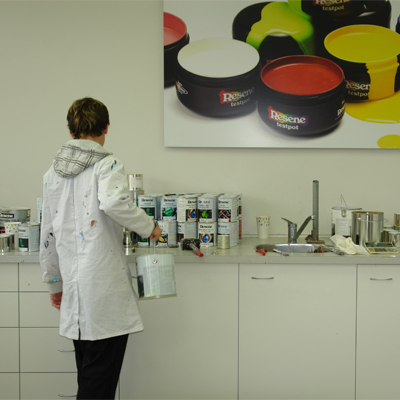 NEW
NEW
Beca’s Auckland office fitout brings staff previously working out of three separate buildings into one. The fitout occupies over 14,000 square metres of refurbished office space on eight floors, bringing new life to a 1980s building formerly occupied by both Beca and the Auckland Regional Council. The large floor plates are set across two octagonal towers, with a connecting space that expands and contracts in size floor by floor.
The extensive fitout offered an opportunity to holistically enhance Beca’s business through their ways of working and presents a fresh, professional image. Workstations and furnishings to suit various workstyles are arranged around a circulation, service and utility core in each tower, offering distinct zones through the plan for focused and teamwork-based working, transitioning into ‘studio’ spaces – open areas to encourage large- and small-scale casual collaboration.
These studio areas are minimally enclosed, in some cases by rotating screens with whiteboards on one side and pinboards on the other, encouraging functional use of the spaces that can be adapted to suit. The middle section of each floor features a central hub space adjacent to the lift core, consisting of transparent meeting rooms as well as a kitchenette, forming the social and interactive heart of the floor.
Lift lobbies on all floors are painted with the same Resene Half Tuna (steel grey) colour, applied using Resene ArmourCat spray lacquer, providing a cohesive vertical element through the building. In contrast to the dark, moody colours of the lift lobby, the central space is an open, vibrant focal point of the floors. A striking black cruciform-shaped kitchenette is surrounded with a variety of colourful furniture types and styles to create a bright and lively, inviting working hub. Each floor is given an identity through individual colour themes in this central space, using strong colours on walls to create a bold contrast to the dark kitchen and lobby area.
Tag colours also extend to the carpet tiles in these central areas, and are carried through in analogous colours in textiles and finishes for furniture, custom painted and upholstered lampshades, and tabletop surfaces, as well as glazing-film patterns and signage.
The colours were selected for their visual impact, as well as compatibility with complementary fabrics and finishes. Colours include: Resene Troubadour (rich mauve), Resene Happy Hour (acid green), Resene Daredevil (fluoro orange), Resene Curious Blue (sky blue), Resene Jalapeno (spicy red), Resene Hip Hop (violet blue) and Resene La Palma (emerald green), primarily applied to walls using Resene ArmourCat spray lacquer.
The intensity of the colour application spills out into the collaborative studio areas of the office, through suspended acoustic panels painted in the feature colours, and also into the carpet accents, differentiating these collaborative work zones from workstation areas. The tag colours of the various floors are even visible from the exterior of the building at night, providing the passer-by a glimpse of the vibrant life within.
The main workspaces are primarily monochromatic, in white with contrasting black joinery items. A custom white colour was created for the project by Resene, applied in a Resene ClinicalCote finish on walls and Resene Lustacryl semi-gloss waterborne enamel on trims and joinery. Resene ClinicalCote is a low-odour, washable waterborne paint finish formulated with anti-microbial silver for use on broadwall. It is designed to withstand alcohol- and glycol-containing cleaners, to keep it looking its best.
Resene Set Black was used to paint existing perimeter trunking throughout the building black, offering an economical means to refinish several kilometres of trunking length. Exposed ply sheet edges are finished in Resene Aquaclear waterborne clear urethane.
Even the basement carparking, a typically drab area, was enlivened with some of these same tag colours – Resene Half Stack (sandy grey), Resene La Palma, Resene Curious Blue, Resene Sherwood Green (nature green) and Resene Jalapeno – applied to nonslip coatings to highlight circulation routes, parking and loading zones. The attention to colour throughout won this fitout the Resene Total Colour Commercial Interior Office Award 2012.
Project details
Architectural specifier: Studio Pacific Architecture
Building contractor: Aspec Construction Ltd
Building owner: Kiwi Income Property Trust
Client and engineers: Beca
Painting contractor: TBS Fleming
Photographer: Patrick Reynolds













 New Products
New Products


















 Popular Products from Resene
Popular Products from Resene


 Posts by Resene Technical
Posts by Resene Technical
 Most Popular
Most Popular



