
Nestled in Remuera, New Zealand this stunning guest house is a charming addition to a 1950’s modernist residence and a true haven for anyone visiting. Its picturesque setting, adorned with a palette of soft, subtle colours featuring various shades of greys and weathered timbers, serves as a serene backdrop to the inviting pool and meticulously landscaped gardens. Amidst the backdrop of the soothing greys, the Bar/Kitchenette exudes warmth with its natural tones, which are further accentuated by delightful cream and beige accents.
A standout feature of this extraordinary outdoor space is the seamless incorporation of an outdoor fireplace, skilfully nestled within the stack-bonded concrete masonry, tastefully referencing the materiality of the original dwelling. This meticulous design choice not only enhances the aesthetic continuity but also dramatically extends the functionality of the exterior living areas, providing a seamless undercover connection between the original residence, enhancing the overall cohesiveness of the living spaces.
The outdoor areas connect back to the new guest house superbly with the boundaries between the kitchen and indoor living areas seeming to blur, creating a harmonious and inviting atmosphere. This design not only enhances convenience but also encourages homeowners and their guests to come together in one dedicated location, creating a haven for gathering with friends and family.
A striking feature that catches the eye from the backyard entertainment area is the strategically positioned large mesh screen on the upper level of the façade. Crafted from Kaynemaile Architectural Mesh, this screen serves a dual purpose: giving occupants a sense of privacy without completely blocking off the view of the outdoor entertainment area. In addition, utilising Kaynemaile for this application not only ensures privacy but also offers unobstructed views from the bedroom.
The mesh boasts a unique three-dimensional structure that enhances both the inside-out views and ventilation. In this innovative design, the introduction of balustrade wires allows for a seamless, full floor-to-ceiling installation without the need for additional structures. When the large doors are opened, it creates a profound sense of connection to the outdoors, making it an integral part of the living experience.
The culmination of these meticulously crafted design elements seamlessly extends the functionality of the living spaces. The backyard stands as an idyllic location for gatherings, offering a warm and inviting outdoor space that lures you in with its captivating ambiance. It not only promises to be a hub of family adventures but also the cherished canvas upon which countless of memories are made.
To learn more about creating stunning screening with Kaynemaile RE/8 Bio-circular Architectural Mesh, contact Austaron Surfaces.
Project credits:
Interiors: Bespoke Interior Design
Architect: Johnston Architects
Photographer: John Williams








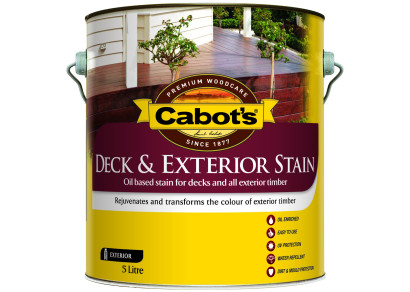



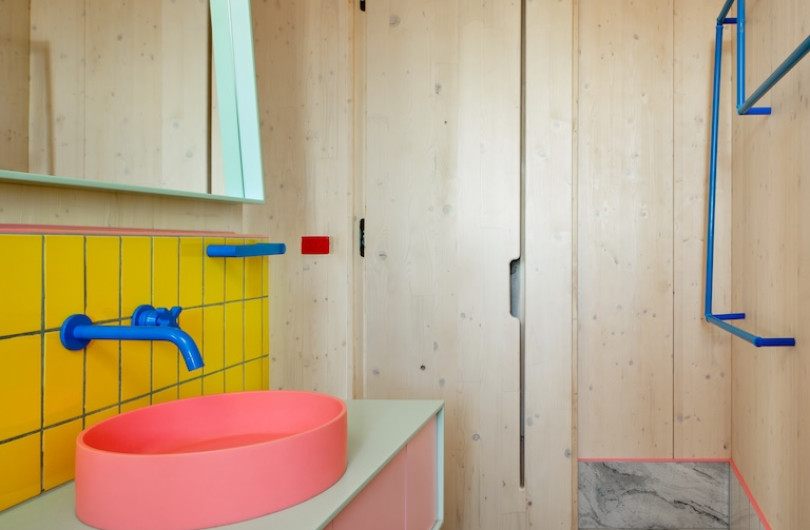
 Case Studies
Case Studies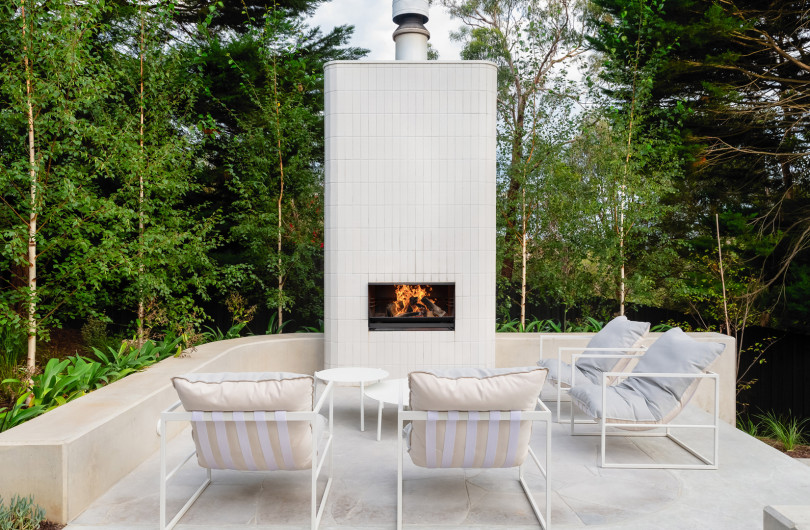
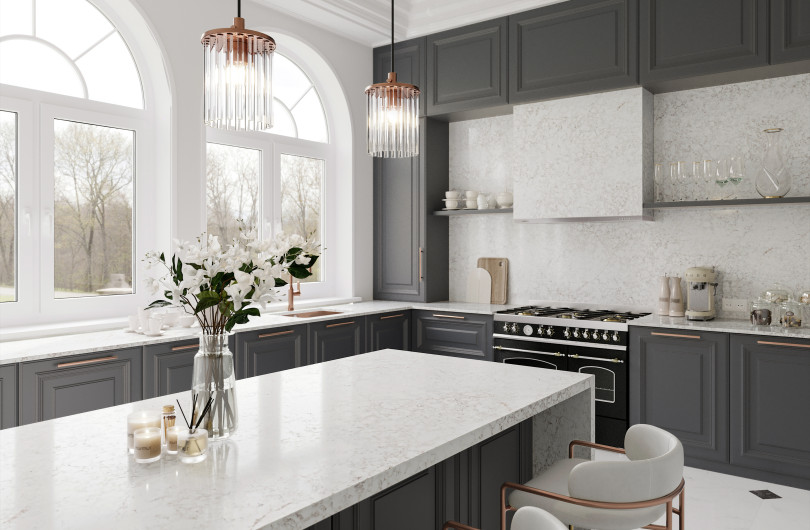



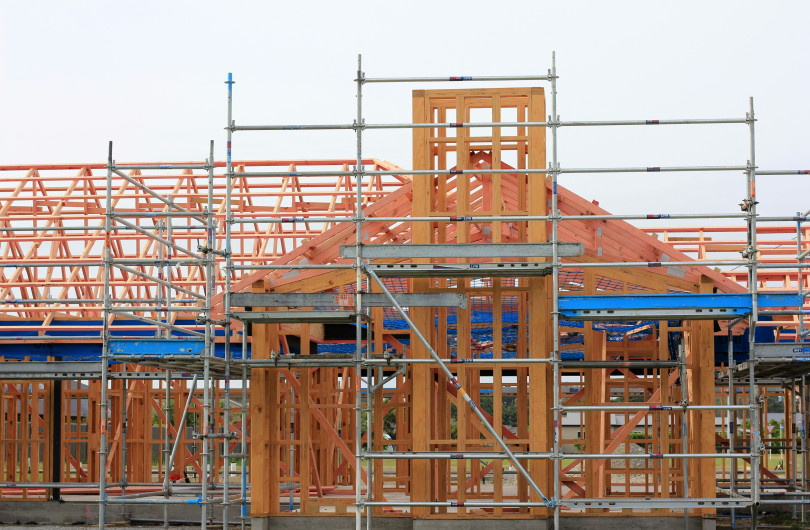
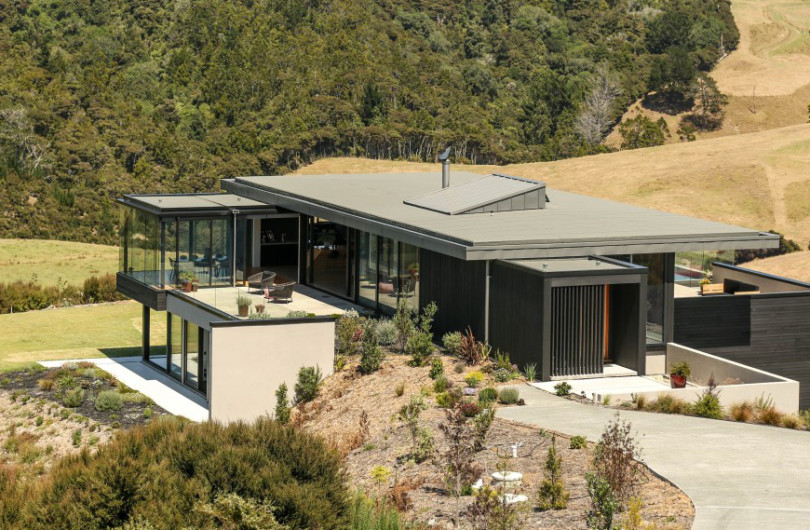



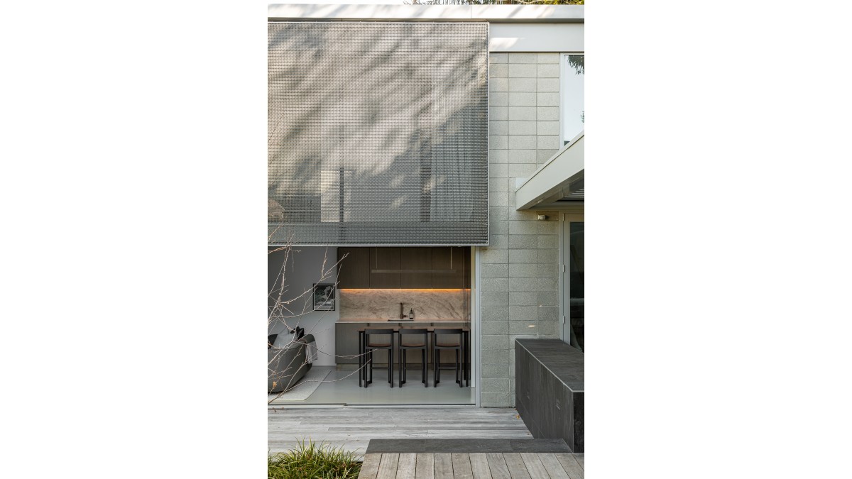
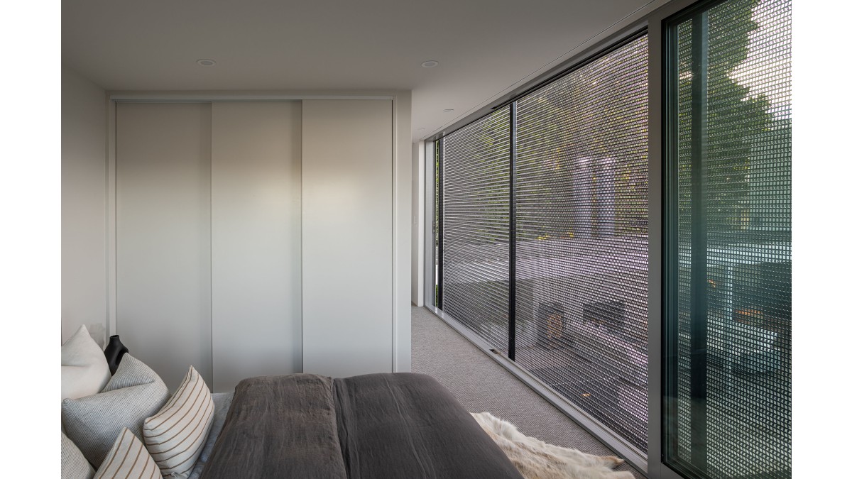



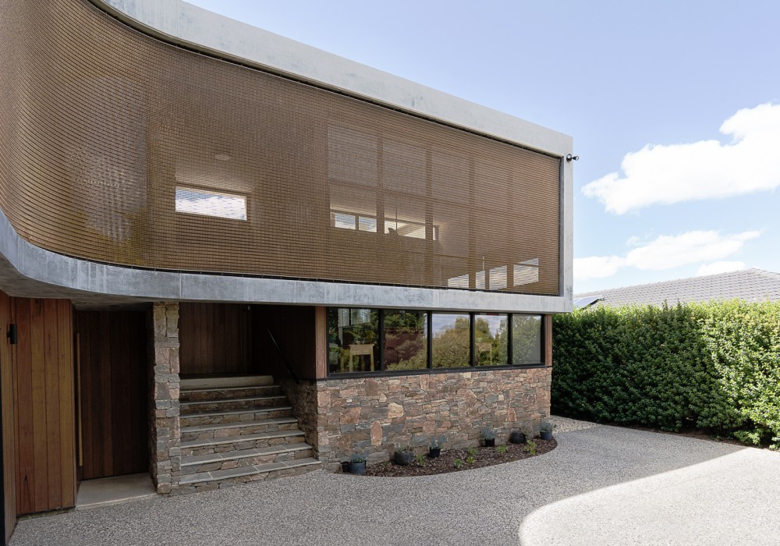

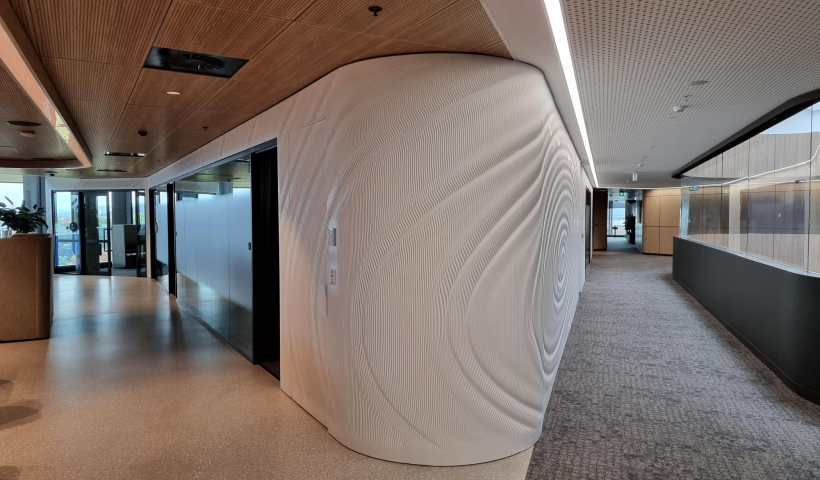
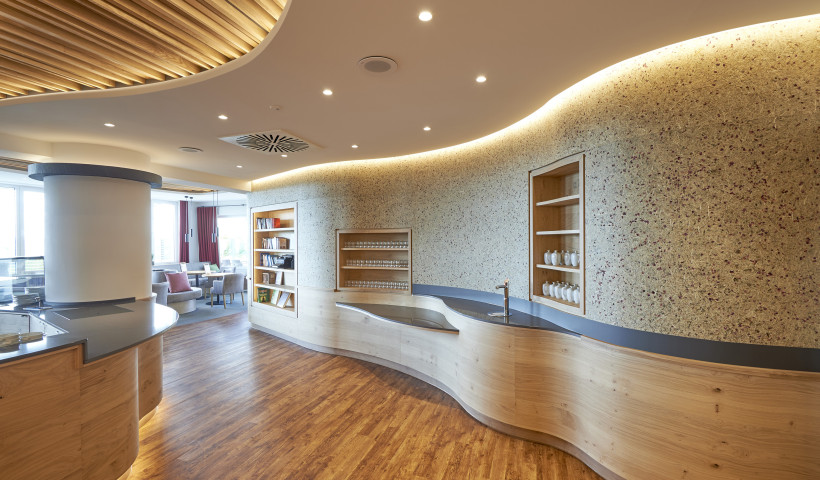
 Popular Products from Austaron Surfaces
Popular Products from Austaron Surfaces


 Most Popular
Most Popular


 Popular Blog Posts
Popular Blog Posts
