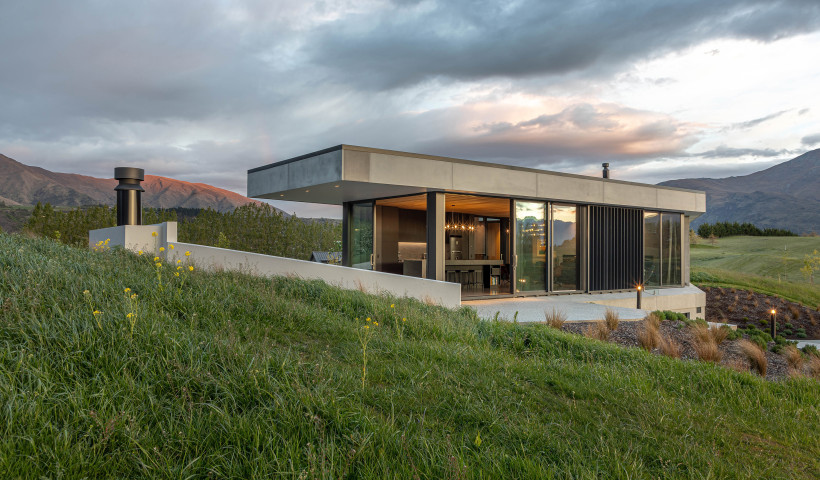
At first view, this sharp, charcoal holiday home displays all the hallmarks of a contemporary new build. At one with its environment, designed for its southern climate, it seamlessly navigates the balance between function and form. But look again, look closer, and the familiar pitched-roof form of a 1970s Lockwood home reveals itself. Less new build, more renovation at its finest.
Restoration, however, was not always the plan. “The clients were going to build new on the site,” says Pete Ritchie of Queenstown’s Kerr Ritchie Architects. “They just wanted to freshen up the old house.” It started with an interior paint job, which led to more significant thinking on insulation, followed by an improved plan for the windows, new cladding, and finally a rework of a previous extension. Before long, it became evident that the new build had been shelved.
The evolving nature of the renovation meant continuous revisions, but what has emerged is precisely what the clients asked for — a holiday house their entire family can enjoy. Effectively, Ritchie grafted three new additions onto the original Lockwood, subtly identified through cladding — new in vertical shiplap, old in horizontal weatherboards, both stained charcoal. A combination of Altherm window and door ranges work across the home — Residential Series ThermalHEART in the existing home, and Metro Series ThermalHEART in the additions.
Kerr Ritchie grafted two boxy porches onto the front and back of the house — the front contains a new entry porch, and the rear makes room for a fireplace and deep eaves to block the intense summer sun. Inside the original Lockwood are public spaces — light-flooded kitchen, dining and living area. The old bach’s pièce de resistance — a double-height window spanning half the western wall — also remains but is thoughtfully reinterpreted using contemporary joinery finished in Metropolis Coal Dust. A fitting homage to the 1970s abode.
From the living area, a bright corridor runs down the bedroom and bathroom wing. Initially designed to sit within an earlier extension, building works revealed rotten wood beyond redemption, so Ritchie introduced a new, monopitch structure. “A big challenge with the extension was lack of space,” he says. High ceilings play a crucial role in the success of the home, as do floor-to-ceiling expanses of glass featuring bi-folding doors below fixed windows by Altherm. These open onto a north-facing deck and secluded views.
New wraps old, blurring the lines between them. While Ritchie says that working to a continually moving brief was challenging at times, the process allowed him and the clients to ascertain exactly what they wanted. “The only problem” he says, “was figuring out where the finishing line lay,” he says. “Once you start moving, it’s hard to stop.”













 Product News
Product News








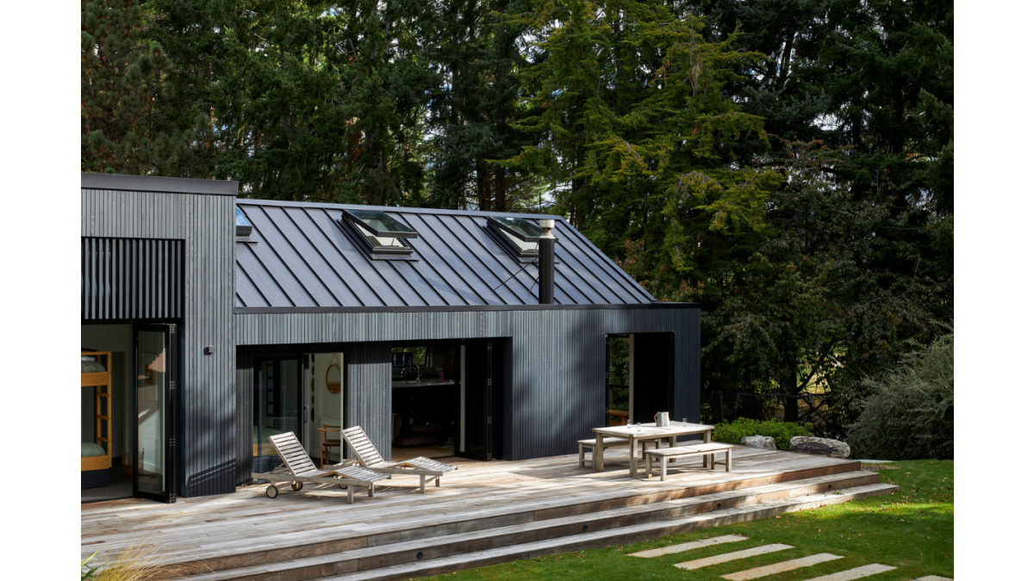
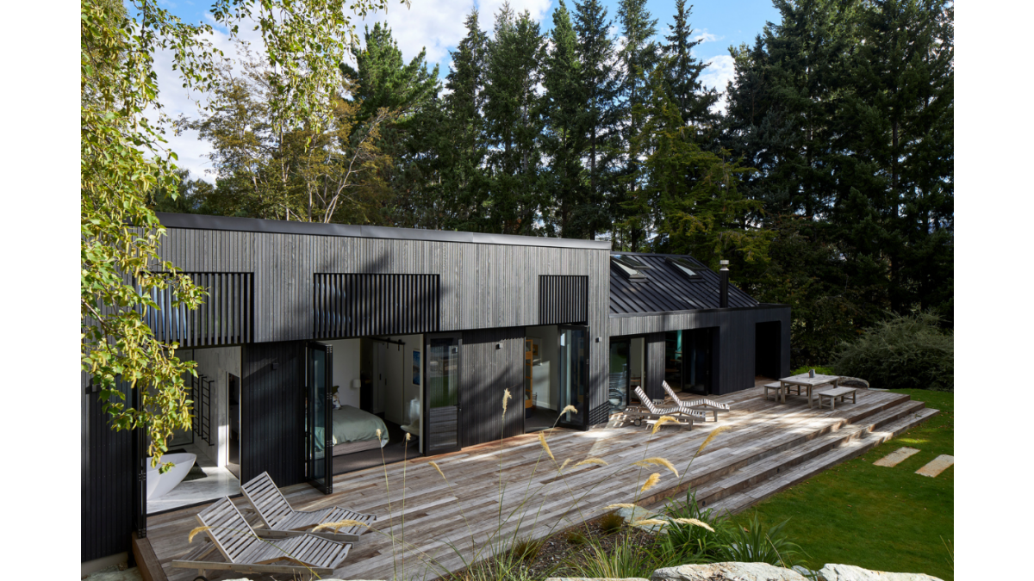
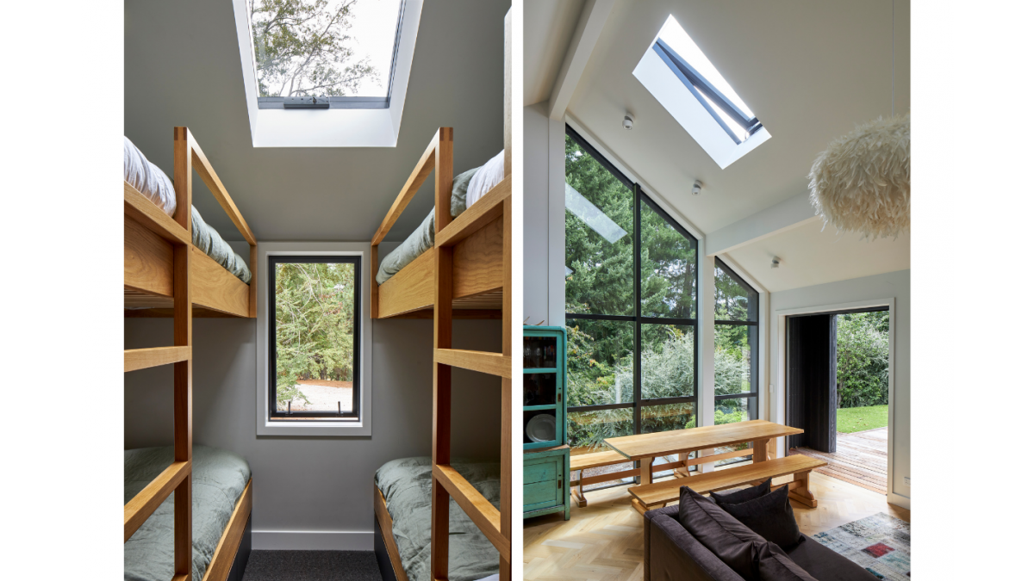
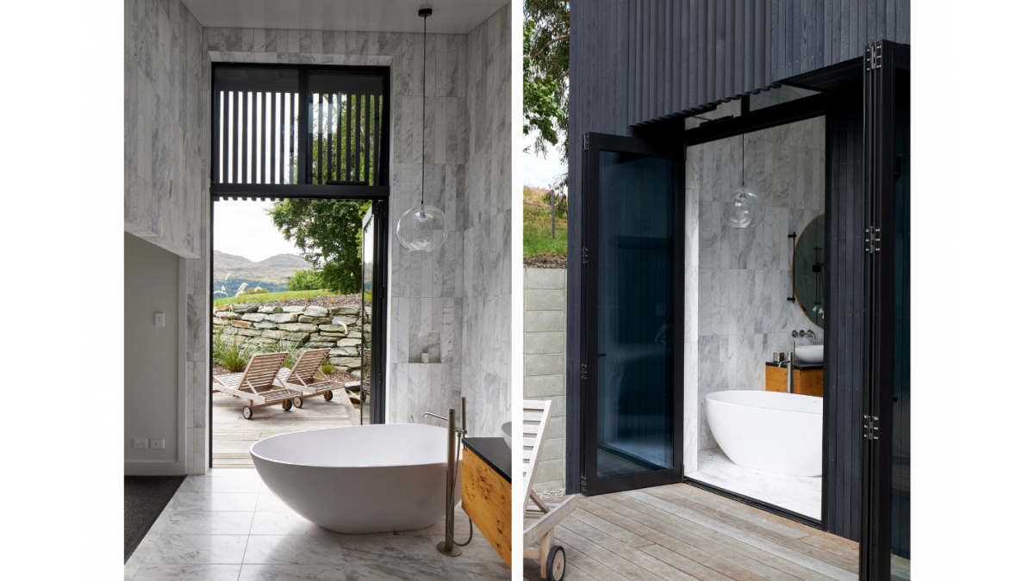


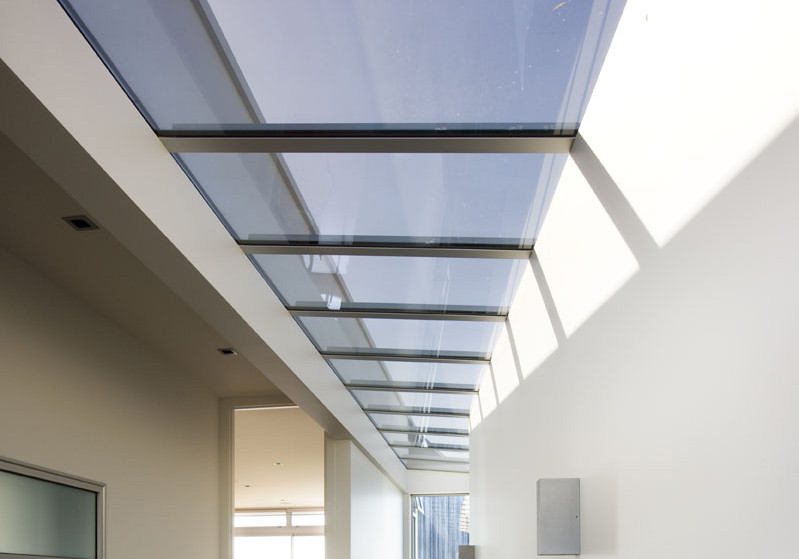

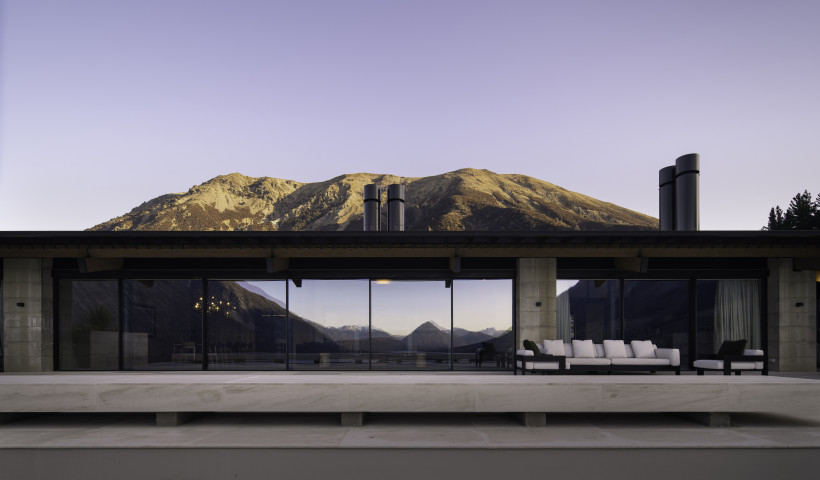
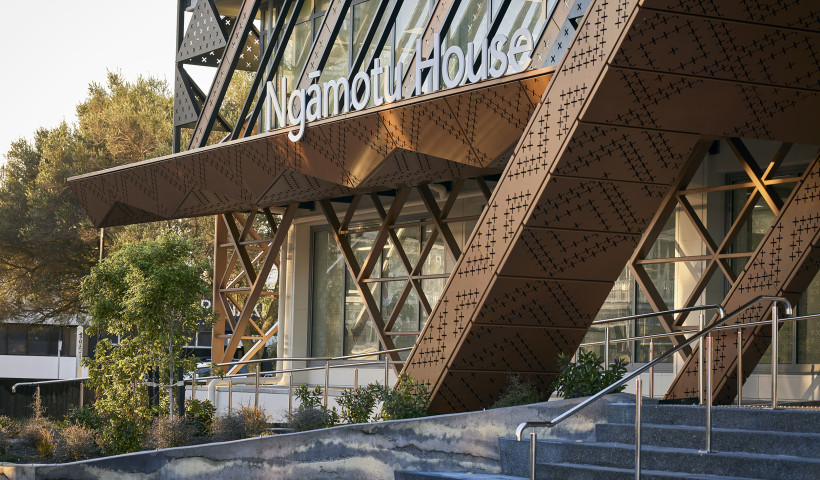
 Popular Products from ALTHERM Window Systems
Popular Products from ALTHERM Window Systems


 Most Popular
Most Popular


 Popular Blog Posts
Popular Blog Posts
