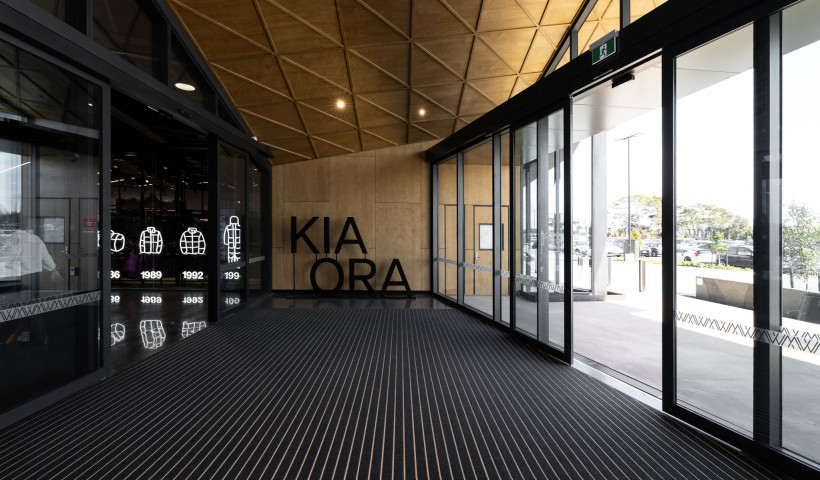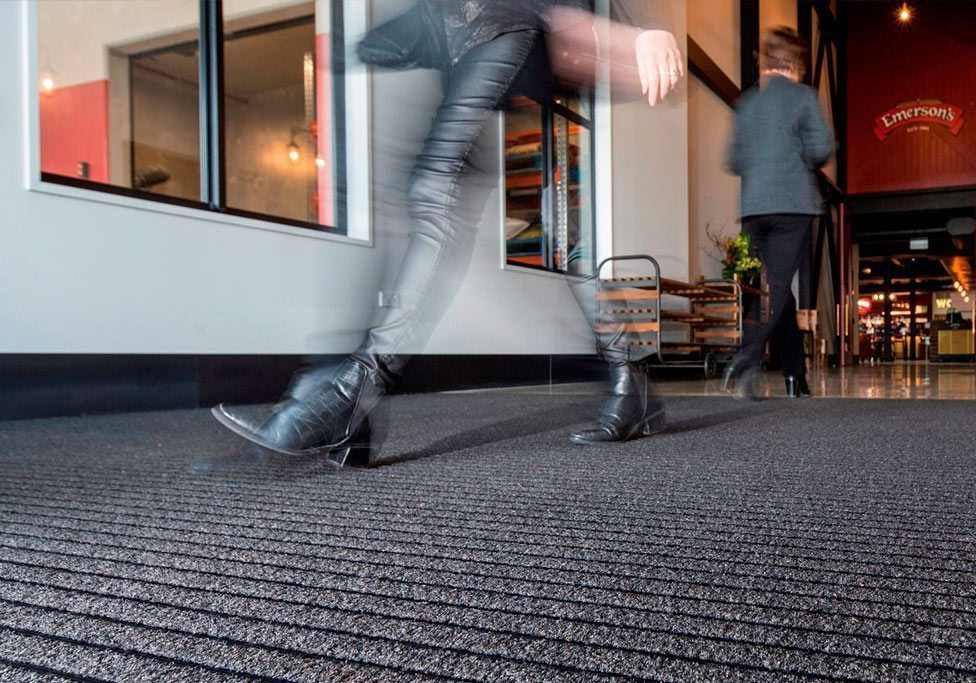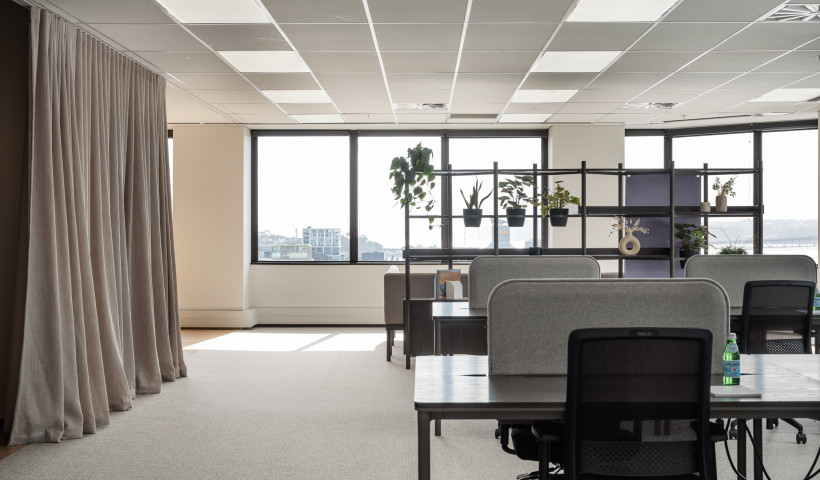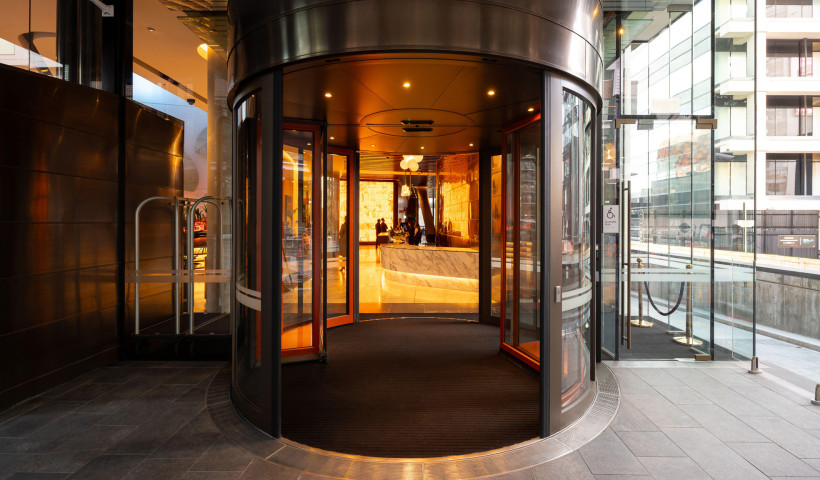
Paeroa’s new public library creates a popular all-age amenity for the Waikato township of 5,900 people. The 430m² facility offers flexible open spaces including the main stacks, a reading room, internet and kids’ facilities along with a community meeting and function room.
Set on the corner of Willoughby Street and Mackay Street, the main entrance is designed to connect with the main shopping street to the south and to capture sun and views of leafy Paeroa Domain to the north.
"The building mediates the density of the CBD and the more spacious set-out of Willoughby Street, the park, and heritage church across Mackay Street," says architect Hendrik Vermeulen. "The main entry lobby is designed to both transition from the pace of the town to the contemplative nature of the library during normal daily use. It also functions as an entry to the Community Meeting room at the front, which can be operated independently after-hours."
A new footpath surface in two-tone grey starts the generous transition from the street into the new library spaces.
Advance Flooring’s CoralTread architectural entrance matting is used inside the building’s wind lobby. The Global Green Tag-certified product is designed to trap and hold dirt, grit and moisture to minimise damage to interior floor finishes, reduce flooring maintenance and reduce the risk of injury from slipping.
CoralTread exceeds fire safety regulations, handles rolling loads (such as heavy book trolleys) and is engineered to last a long life.
CREDITS
Project: Paeroa Library
Architects: Opus Architecture
Entry mat: CoralTread
Photographer: Mark Scowen
Writer: Folio













 New Products
New Products


















 Popular Products from Advance
Popular Products from Advance


 Most Popular
Most Popular


 Popular Blog Posts
Popular Blog Posts
