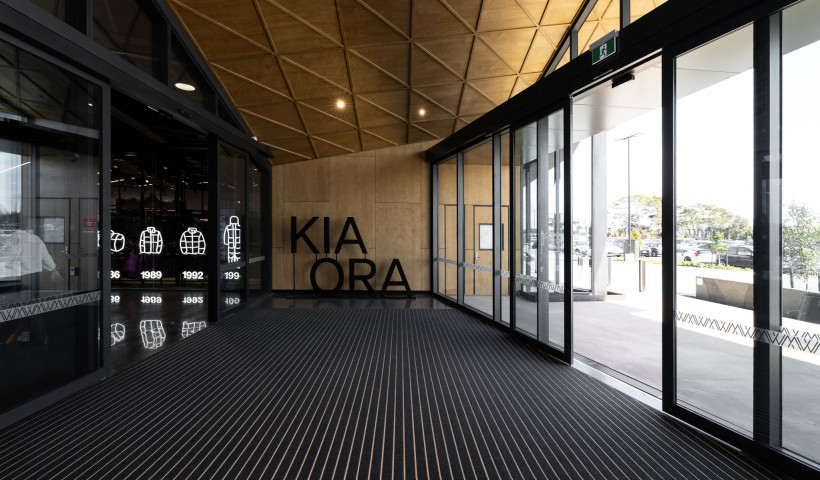
Designed by Marc Barron of Jerram Tocker Barron Architects, the Stoke Community and Sports Facility unites local groups and clubs in a single multi-purpose building. A hub and an activator for the urban high street, the building creates a busy heart on a site surrounded by tennis courts, sports fields and centre parking.
An internal ‘street’ serves as the main pedestrian route and lobby linking the front plaza with the rear sports fields, and the main car park with the community rooms. Bookable meeting spaces, a hall, offices, changing rooms, a café and a commercial kitchen can all be accessed from here.
"The bright yellow wall and volume of this linear lobby acts as a warm beacon and welcome signal to users and passers-by," says Barron. "Geometries relate to the gradual rise of the roof from single to double-height, and the room sequence from intimate club rooms to larger spaces like the hall. The lobby outside each room naturally increases in scale as the rooms and number of users increase in size and number. It’s a purposeful play with scale and forced perspective to enliven and identify the space."
Joining the yellow wall are hard-wearing surfaces suitable for a busy community centre. A polished concrete floor is inset with the Axis two-directional entry matting. Plywood soffits float overhead, and plywood also defines the door recesses, adding further layers of detail and texture.
The architects selected the Axis entry matting for its multidirectional grid and pile, and its ability to be cut at an angle to the custom wedge shape of the mat well. Mats are also developed into dynamic wedge shapes that add to the visual cues and location beacons for entry points to each community room. They span from the external door right through to the room entrance.
With the multitudes of different centre users — players and supporters from the sports fields, toddlers visiting Plunket, senior groups during the work week — the matting had to be a high performer to remove and trap as much dirt and moisture as possible. The large-scale mats ensure that minimal moisture and dirt are tracked inside, keeping the interiors clean and non-slip.
Credits:
Project: Stoke Community and Sports Facility, Nelson
Architect: Jerram Tocker Barron Architects
Product: Axis
Photographer: Jason Mann
Writer: Folio













 New Products
New Products









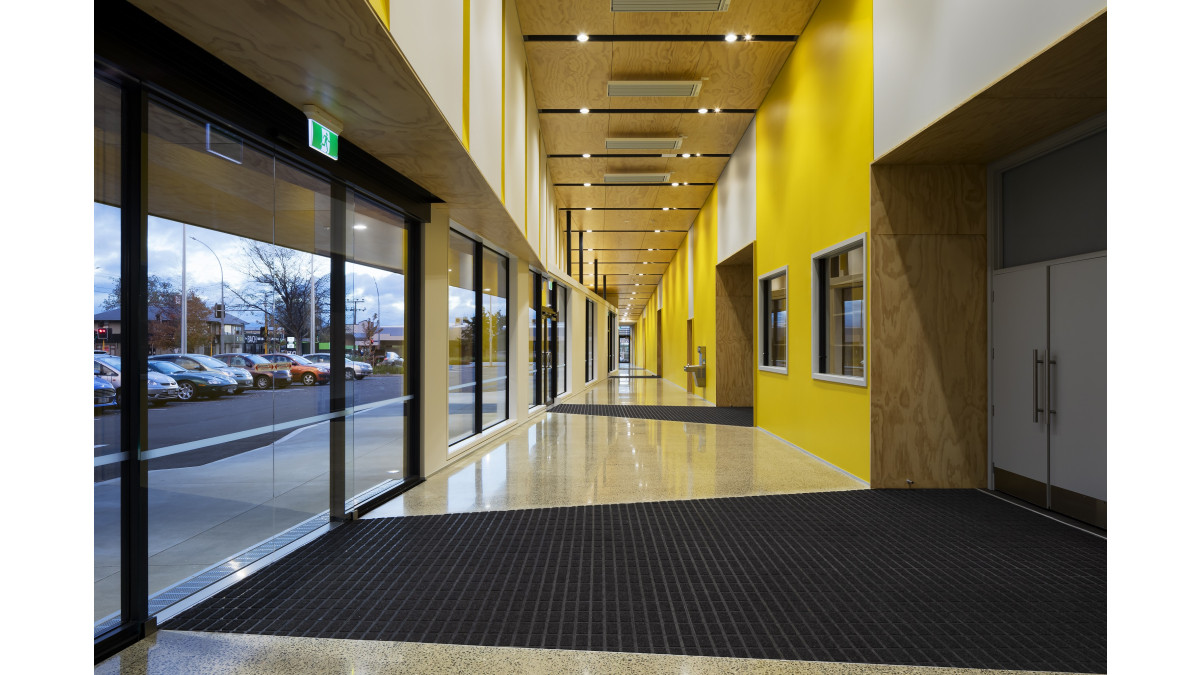
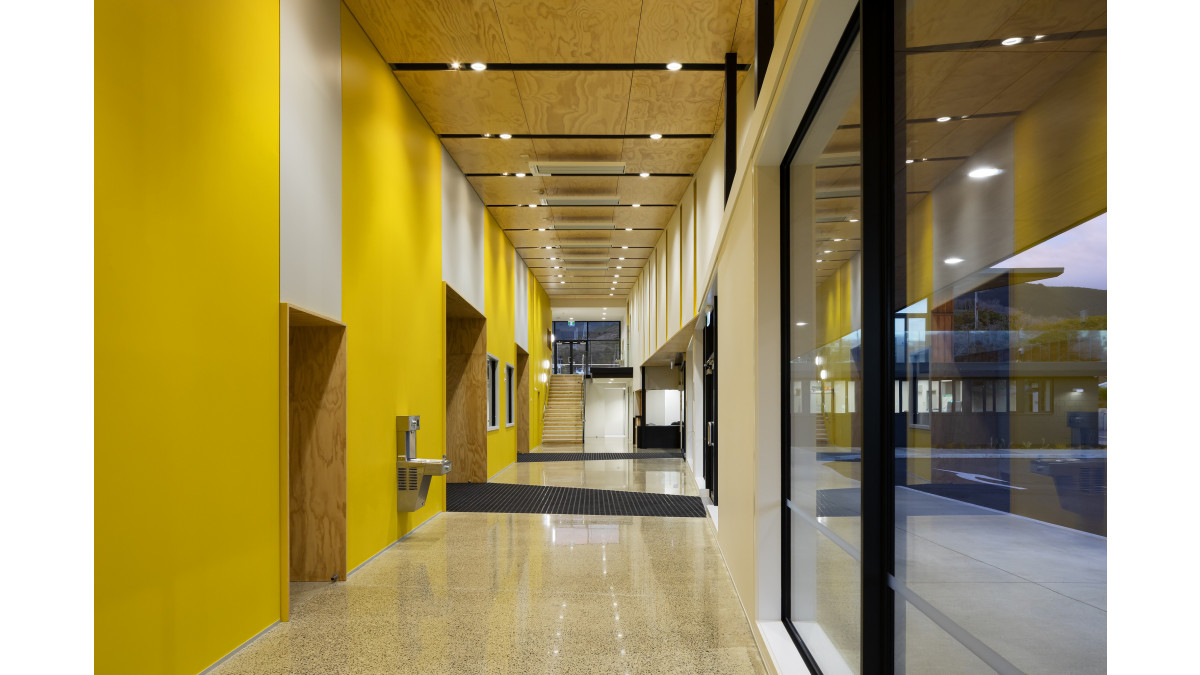
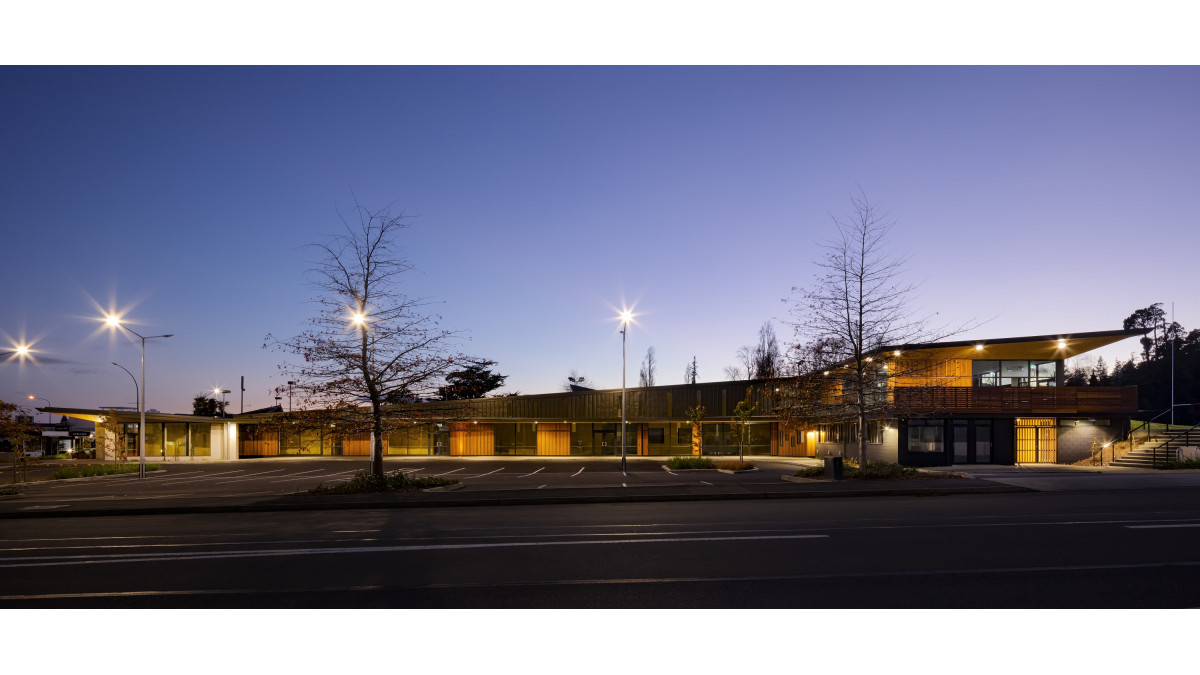


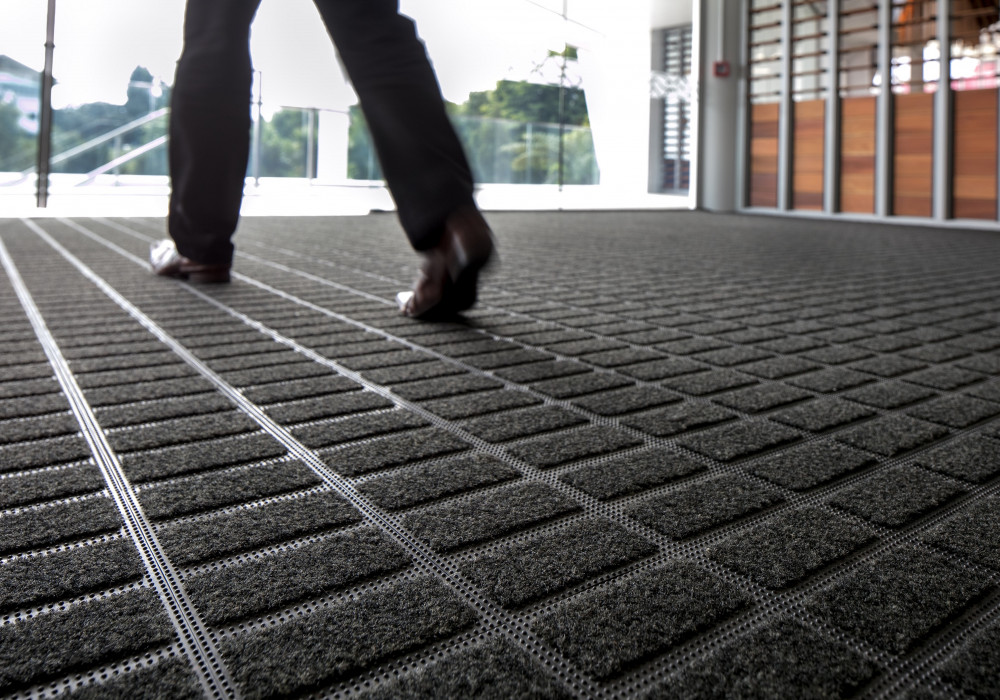


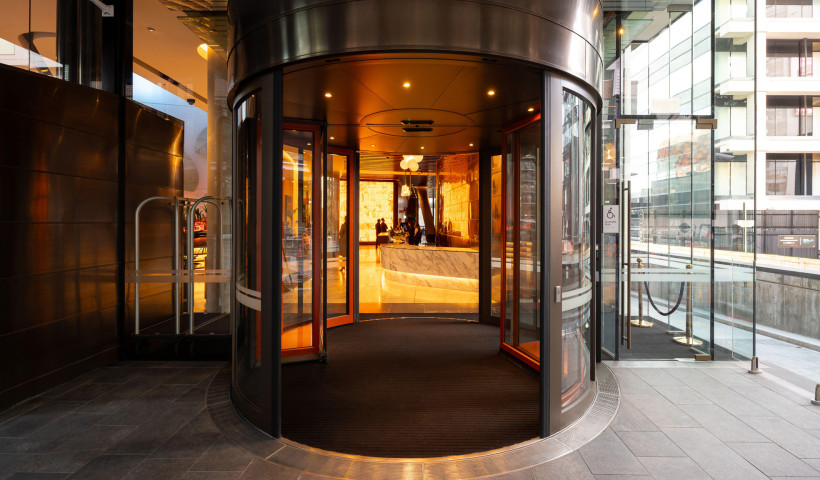
 Popular Products from Advance
Popular Products from Advance


 Most Popular
Most Popular


 Popular Blog Posts
Popular Blog Posts
