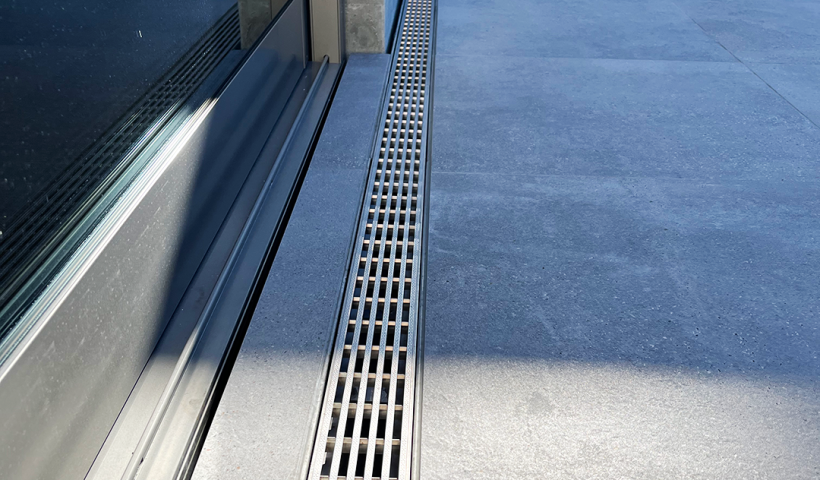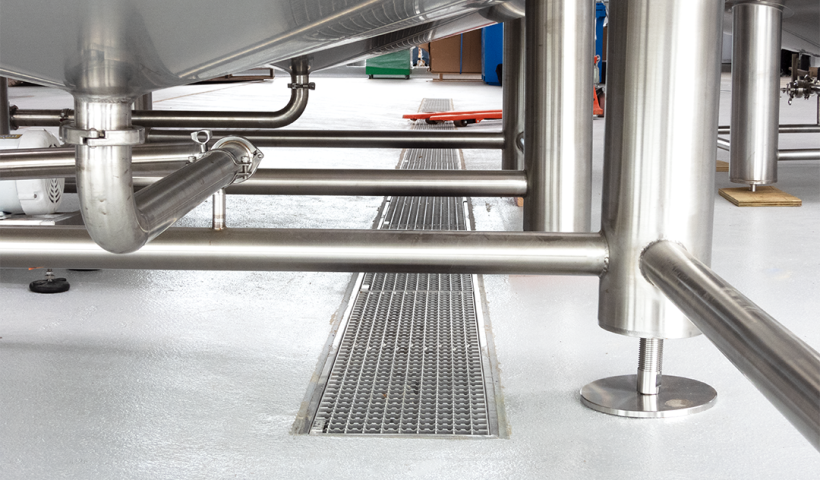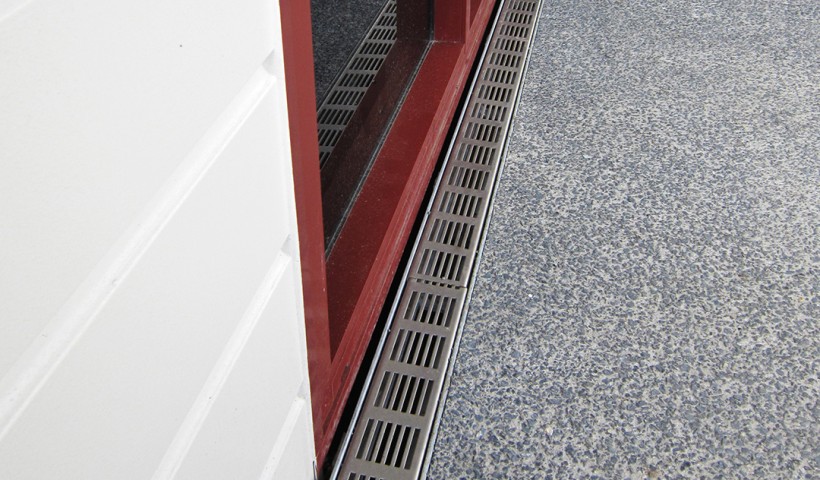
When is threshold drainage required?
Level threshold drains are installed along the façade of a building adjacent to entrance doors, allowing for an even floor level inside and outside the building. Installed with a continuous 12mm gap from the cladding, their purpose is to protect the building from runoff during storms and surface water that flows horizontally towards the building and needs to be captured to prevent water from transgressing the entrance threshold.
E2 Building Code
Clause 7.3.2.1 of the E2 Building Code lists the requirements for an acceptable solution for level threshold drainage:
- A channel that is 150mm deep, 200mm wide
- Maximum channel length of 3.7m
- 1:200 minimum fall to outlet
The grating that sits over the channel must:
- Be able to be fully removed for maintenance
- Be supported independently of the door frame
- Have a continuous gap of 12mm
ACO's OnePour and Cantilever solutions cover all of these requirements resulting in fully compliant systems. According to the functionality of these ACO products, the best practice would be to make sure nothing obstructs the clear flow inside the channel such as legs sitting in the channel base. A blocked channel can even cause water to back up into the cladding.
What system for which environment?
Generally, the two system are both used for level entry thresholds, balconies, outdoor decks and entertaining areas for example. Whereas the Cantilever ThresholdDrain is fully supported by the cantilever arm, the OnePour ThresholdDrain is a bolted bracket system using the landscaping concrete for its support. Cantilever ThresholdDrain is ideal for tile and paved exteriors and can be scheduled so the landscaping contractor is not interfering with the installation of the drain. OnePour ThresholdDrain is perfect for concrete floor finishes. Both products do not require a rubber spacer or leg for structural integrity.
Are there alternatives?
If site conditions allow, a precast grated channel or slot drain can be installed against the building as a level threshold alternative solution, complying with the E1 Building Code.
Each alternative solution needs to be addressed on a project-by-project basis. After providing detail and evidence of an E2 alternative being fit for purpose at design stage and checked by the designer, it can then be submitted to council for consent. As most councils require manufacturer’s calculations to demonstrate the performance of the system, ACO provides you with:
- Free hydraulic design services.
- Product details at all stages of the project
Each council has different requirements, be sure to check with your ACO contact before choosing a drain to make sure it meets your local requirements.













 New Products
New Products
















 Popular Products from ACO NZ
Popular Products from ACO NZ

 Most Popular
Most Popular


 Popular Blog Posts
Popular Blog Posts
